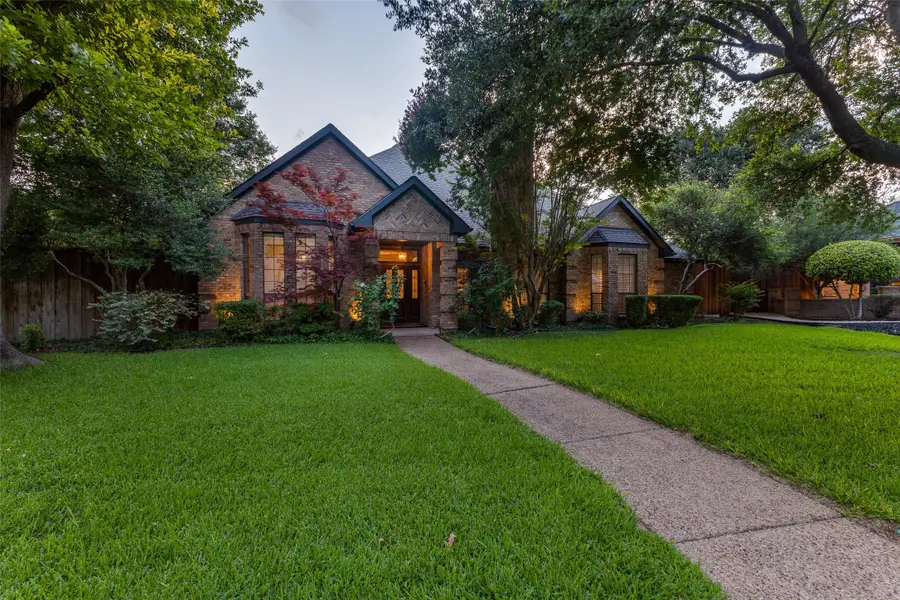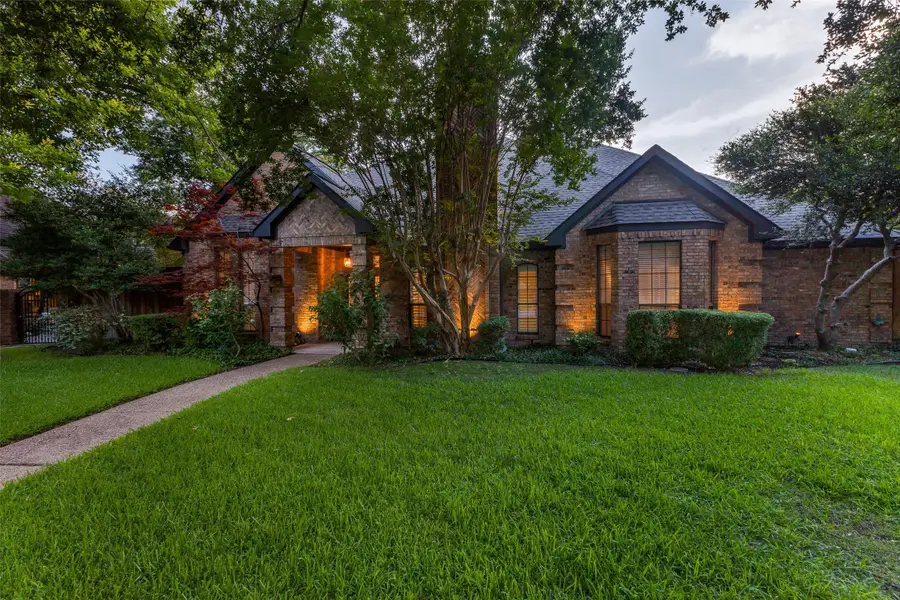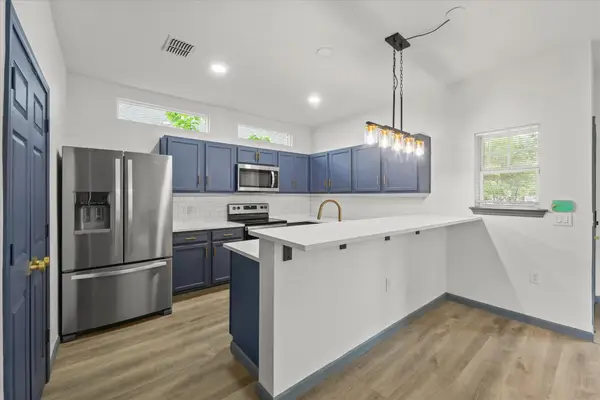7007 Mumford Street, Dallas, TX 75252
Local realty services provided by:ERA Newlin & Company



Listed by:mary beth harrison214-522-3838
Office:dave perry miller real estate
MLS#:21000207
Source:GDAR
Price summary
- Price:$850,000
- Price per sq. ft.:$274.02
- Monthly HOA dues:$20
About this home
Located on a quiet cul-de-sac in the Highlands of McKamy, beautifully landscaped single-story home sits on a spacious 0.38-acre lot in highly rated Plano ISD.
With 5 bedrooms, 4 full baths this home offers a layout that balances function and flow. The large den features a fireplace flanked by built-ins, and an open-concept design connecting seamlessly to the chef’s kitchen and the bright sunroom that leads to the backyard. The kitchen is a standout with Viking professional gas range and griddle, Thermador vent hood, built-in KitchenAid refrigerator and microwave, granite countertops, under-cabinet lighting, wine and mini fridges, and access to a private courtyard that leads to a charming potting shed.
The primary suite offers two walk-in closets, dual sink granite vanities, a jetted tub, and a multi-head rain shower. All secondary bedrooms include walk-in closets, with en-suite or adjacent baths—ideal for guests or multi-generational living.
The backyard is perfect for relaxing or entertaining, complete with an in-ground gunite pool, wood deck, covered patio with built-in counter and TV, surround sound, outdoor lighting, and a gated dog run with lawn space.
A detached boat storage-workshop with full electrical, overhead lighting, and shelving is accessible from both the alley and the yard—separate from the oversized 3-car garage, offering excellent flexibility for storage, hobbies, or additional vehicles.
Smart features include Nest thermostats, app-controlled exterior lighting, Vivint security, and a MyQ smart garage system. Zoned to Jackson Elementary. Convenient to Preston, George Bush, and Dallas North Tollway.
See MLS and Features Sheet for full list of updates. Shown by appointment only. Seller Concession- 5,000 - Contribution Toward (Cosmetic) Pool Resurfacing, 240.00 - 1 Year of Home Owners Association Fees.
Contact an agent
Home facts
- Year built:1985
- Listing Id #:21000207
- Added:32 day(s) ago
- Updated:August 17, 2025 at 09:42 PM
Rooms and interior
- Bedrooms:5
- Total bathrooms:4
- Full bathrooms:4
- Living area:3,102 sq. ft.
Heating and cooling
- Cooling:Central Air, Electric
- Heating:Central, Natural Gas
Structure and exterior
- Roof:Composition
- Year built:1985
- Building area:3,102 sq. ft.
- Lot area:0.38 Acres
Schools
- High school:Shepton
- Middle school:Frankford
- Elementary school:Jackson
Finances and disclosures
- Price:$850,000
- Price per sq. ft.:$274.02
- Tax amount:$13,887
New listings near 7007 Mumford Street
- New
 $280,000Active3 beds 2 baths1,669 sq. ft.
$280,000Active3 beds 2 baths1,669 sq. ft.9568 Jennie Lee Lane, Dallas, TX 75227
MLS# 21030257Listed by: REGAL, REALTORS - New
 $319,000Active5 beds 2 baths2,118 sq. ft.
$319,000Active5 beds 2 baths2,118 sq. ft.921 Fernwood Avenue, Dallas, TX 75216
MLS# 21035457Listed by: KELLER WILLIAMS FRISCO STARS - New
 $250,000Active1 beds 1 baths780 sq. ft.
$250,000Active1 beds 1 baths780 sq. ft.1200 Main Street #1508, Dallas, TX 75202
MLS# 21035501Listed by: COMPASS RE TEXAS, LLC. - New
 $180,000Active2 beds 2 baths1,029 sq. ft.
$180,000Active2 beds 2 baths1,029 sq. ft.12888 Montfort Drive #210, Dallas, TX 75230
MLS# 21034757Listed by: COREY SIMPSON & ASSOCIATES - New
 $239,999Active1 beds 1 baths757 sq. ft.
$239,999Active1 beds 1 baths757 sq. ft.1200 Main Street #503, Dallas, TX 75202
MLS# 21033163Listed by: REDFIN CORPORATION - New
 $150,000Active2 beds 2 baths1,006 sq. ft.
$150,000Active2 beds 2 baths1,006 sq. ft.12484 Abrams Road #1724, Dallas, TX 75243
MLS# 21033426Listed by: MONUMENT REALTY - New
 $235,000Active3 beds 2 baths791 sq. ft.
$235,000Active3 beds 2 baths791 sq. ft.8403 Tackett Street, Dallas, TX 75217
MLS# 21034974Listed by: EPIQUE REALTY LLC - New
 $309,000Active3 beds 2 baths1,287 sq. ft.
$309,000Active3 beds 2 baths1,287 sq. ft.4706 Spring Avenue, Dallas, TX 75210
MLS# 21035377Listed by: MTX REALTY, LLC - New
 $268,999Active3 beds 2 baths1,260 sq. ft.
$268,999Active3 beds 2 baths1,260 sq. ft.521 E Kirnwood Drive, Dallas, TX 75114
MLS# 21035453Listed by: TURNER MANGUM LLC - Open Tue, 3 to 5pmNew
 $10,900,000Active5 beds 9 baths12,421 sq. ft.
$10,900,000Active5 beds 9 baths12,421 sq. ft.5335 Meaders Lane, Dallas, TX 75229
MLS# 20975612Listed by: DAVE PERRY MILLER REAL ESTATE

