7239 Elmridge Drive, Dallas, TX 75240
Local realty services provided by:ERA Courtyard Real Estate
Listed by:cindy o'gorman972-387-0300
Office:ebby halliday, realtors
MLS#:21048472
Source:GDAR
Price summary
- Price:$1,499,000
- Price per sq. ft.:$407.34
About this home
Nestled in the coveted Northwood Hills and situated on a sprawling .53-acre lot, this spectacular updated pier & beam home offers the perfect balance of elegance, comfort, and timeless charm. Designed as a one-story retreat, it features an inviting open floor plan with thoughtful updates and meticulous attention to detail throughout. Step inside and you’ll immediately notice the warmth of hardwood floors that flow seamlessly from room to room, complemented by abundant natural light. The designer kitchen is the heart of the home, showcasing marble counters, custom cabinetry, stainless steel appliances, double JennAir ovens, a gas cooktop, and a butler's pantry with a wine fridge—a dream space for both casual meals and entertaining. Just beyond, the living room features a wall of French doors that open completely to the outdoors, creating a seamless transition for true indoor-outdoor living. The primary suite is a private retreat with a spacious sitting area and direct access to the patio, making it the ideal space to relax and recharge. The spa-inspired bath offers a soaking tub, separate shower, and dual vanities, blending functionality with luxury. Large windows throughout the home bring in serene views of the lush surroundings. Outdoors, a sparkling pool and expansive covered patio create your very own backyard oasis, perfect for summer gatherings or quiet evenings under the stars. A gated driveway ensures both privacy and convenience, while the oversized lot offers room to breathe and enjoy the outdoors. This Northwood Hills residence is more than just a home—it’s a lifestyle. With its spacious layout, resort-style amenities, and thoughtful design, it’s the perfect blend of sophistication and everyday comfort. Whether hosting friends, enjoying family time, or simply relaxing by the pool, this home truly has it all.
Contact an agent
Home facts
- Year built:1959
- Listing ID #:21048472
- Added:1 day(s) ago
- Updated:September 05, 2025 at 12:41 AM
Rooms and interior
- Bedrooms:4
- Total bathrooms:4
- Full bathrooms:3
- Half bathrooms:1
- Living area:3,680 sq. ft.
Heating and cooling
- Cooling:Ceiling Fans, Central Air, Electric, Zoned
- Heating:Central, Natural Gas, Zoned
Structure and exterior
- Roof:Composition
- Year built:1959
- Building area:3,680 sq. ft.
- Lot area:0.53 Acres
Schools
- High school:Richardson
- Elementary school:Spring Valley
Finances and disclosures
- Price:$1,499,000
- Price per sq. ft.:$407.34
New listings near 7239 Elmridge Drive
- New
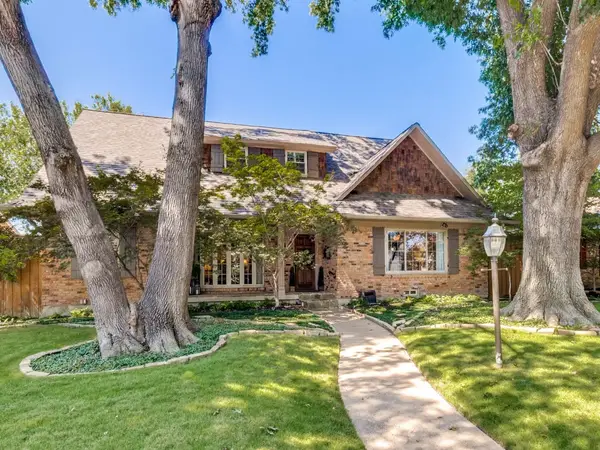 $1,250,000Active4 beds 4 baths3,426 sq. ft.
$1,250,000Active4 beds 4 baths3,426 sq. ft.9615 Covemeadow Drive, Dallas, TX 75238
MLS# 21048198Listed by: PARAGON, REALTORS - Open Sat, 2 to 4pmNew
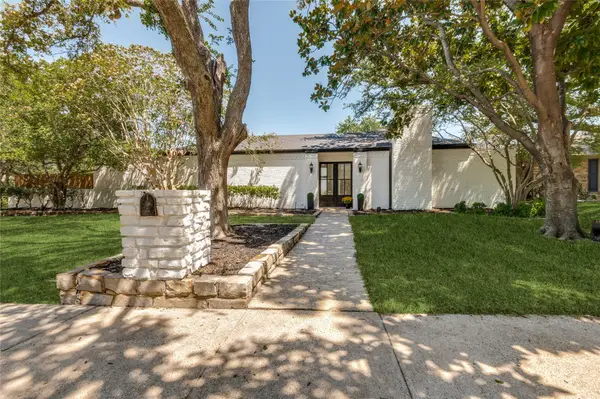 $725,000Active4 beds 4 baths2,815 sq. ft.
$725,000Active4 beds 4 baths2,815 sq. ft.7624 Carta Valley Court, Dallas, TX 75248
MLS# 21049005Listed by: RE/MAX TRINITY - New
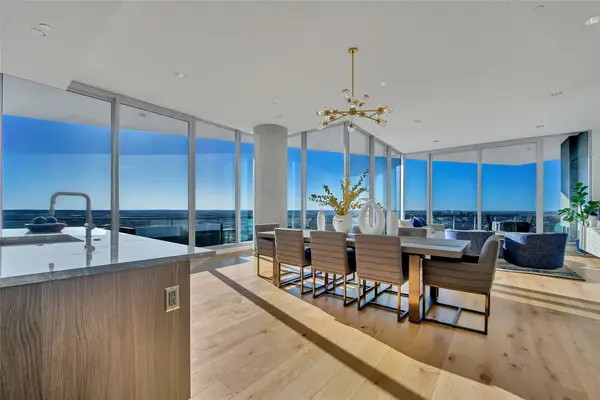 $2,799,000Active3 beds 4 baths2,973 sq. ft.
$2,799,000Active3 beds 4 baths2,973 sq. ft.3130 N Harwood Street #2802, Dallas, TX 75201
MLS# 21051517Listed by: HARWOOD LIVING GP, LLC - New
 $900,000Active4 beds 4 baths2,378 sq. ft.
$900,000Active4 beds 4 baths2,378 sq. ft.5335 Anita Street, Dallas, TX 75206
MLS# 21049297Listed by: COMPASS RE TEXAS, LLC - New
 $349,900Active2 beds 2 baths1,137 sq. ft.
$349,900Active2 beds 2 baths1,137 sq. ft.930 Burlington Boulevard, Dallas, TX 75208
MLS# 21012264Listed by: DAVE PERRY MILLER REAL ESTATE - New
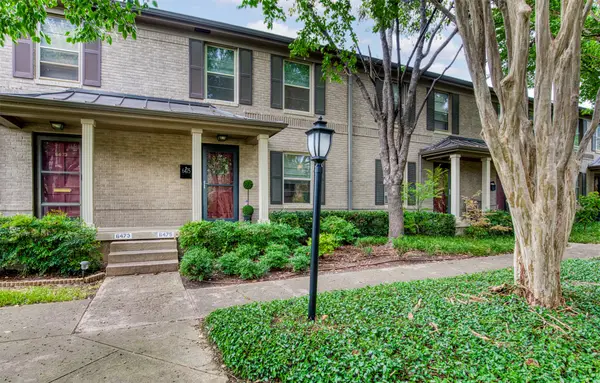 $370,000Active2 beds 2 baths1,027 sq. ft.
$370,000Active2 beds 2 baths1,027 sq. ft.6475 Bordeaux Avenue, Dallas, TX 75209
MLS# 21042263Listed by: EXP REALTY - New
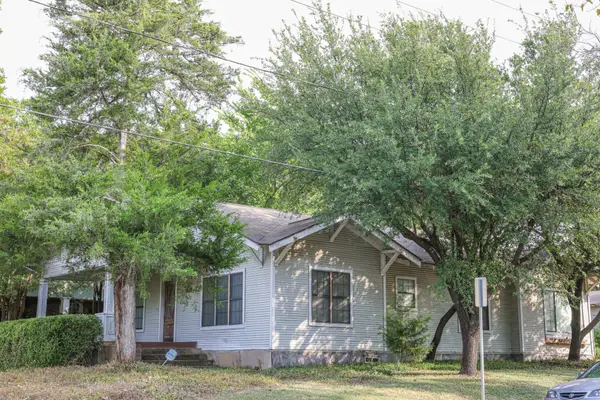 $398,000Active3 beds 1 baths1,522 sq. ft.
$398,000Active3 beds 1 baths1,522 sq. ft.700 N Beacon Street, Dallas, TX 75214
MLS# 21044479Listed by: JPAR DALLAS - New
 $475,000Active2 beds 2 baths1,579 sq. ft.
$475,000Active2 beds 2 baths1,579 sq. ft.1820 Naylor Street, Dallas, TX 75228
MLS# 21048766Listed by: DAVE PERRY MILLER REAL ESTATE - Open Sat, 12 to 3pmNew
 $739,000Active4 beds 3 baths2,504 sq. ft.
$739,000Active4 beds 3 baths2,504 sq. ft.327 Kahala Drive, Dallas, TX 75218
MLS# 21051493Listed by: DEBRA WEBER REALTY LLC - New
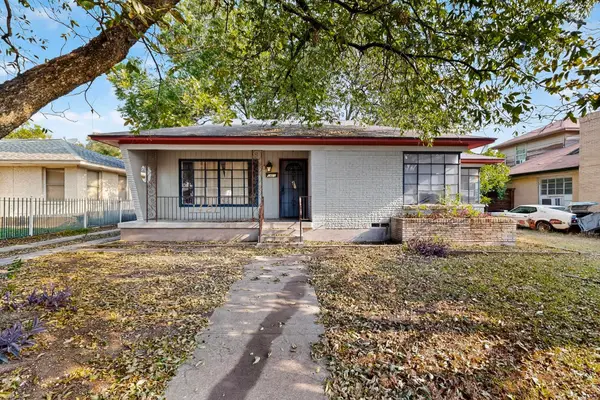 $249,000Active2 beds 1 baths1,093 sq. ft.
$249,000Active2 beds 1 baths1,093 sq. ft.1421 Barlow Avenue, Dallas, TX 75224
MLS# 21051511Listed by: ONDEMAND REALTY
