750 High Garden Place, Dallas, TX 75208
Local realty services provided by:ERA Courtyard Real Estate
750 High Garden Place,Dallas, TX 75208
$650,000
- 3 Beds
- 4 Baths
- 2,238 sq. ft.
- Single family
- Active
Listed by:christopher ohlig972-532-6336
Office:compass re texas, llc.
MLS#:21051017
Source:GDAR
Price summary
- Price:$650,000
- Price per sq. ft.:$290.44
- Monthly HOA dues:$125
About this home
EXQUISITE 4 STORY, 3 BEDROOM, 3.5 BATH HOUSE WITH ROOFTOP PATIO IN WEST KESSLER HEIGHTS WITH QUAINT PRIVATE PARK OUT BACK. This gorgeous home is nestled in West Kessler Heights and just a short drive to Downtown, the Bishop Arts District, and Stevens Park Golf Course, with easy access to I35 and I30. 1st Floor is 2 Car Garage, Oversized Guest Suite with Ensuite Bathroom. 2nd Floor is Open and Spacious with Large Living are that overlooks the Tree Covered Park + Firepit downstairs. A Kitchen designed for Entertaining with GE Cafe Stainless Steel Appliances including Gas Cooktop, Oven, Dishwasher, In-cabinet Microwave, Samsung Refrigerator, tons of White Quartz Counters + Oversized Piano shaped Island. 3rd Floor Primary Suite with Bathroom featuring 2-person Tub and 2-person Shower and Guest Suite with Full Ensuite Bathroom. 4th Floor is your own Private Rooftop Patio with Views of the Downtown Dallas Skyline and Gas Line for a grill.
Contact an agent
Home facts
- Year built:2017
- Listing ID #:21051017
- Added:1 day(s) ago
- Updated:September 11, 2025 at 07:41 PM
Rooms and interior
- Bedrooms:3
- Total bathrooms:4
- Full bathrooms:3
- Half bathrooms:1
- Living area:2,238 sq. ft.
Heating and cooling
- Cooling:Ceiling Fans, Central Air, Electric, Zoned
- Heating:Central, Electric, Natural Gas, Zoned
Structure and exterior
- Roof:Composition
- Year built:2017
- Building area:2,238 sq. ft.
- Lot area:0.04 Acres
Schools
- High school:Sunset
- Middle school:Greiner
- Elementary school:Rosemont
Finances and disclosures
- Price:$650,000
- Price per sq. ft.:$290.44
New listings near 750 High Garden Place
- New
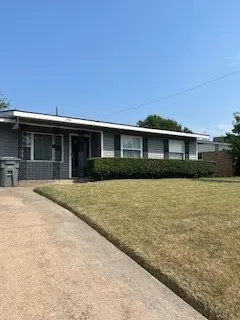 $300,000Active3 beds 1 baths1,168 sq. ft.
$300,000Active3 beds 1 baths1,168 sq. ft.11939 Hoblitzelle Drive, Dallas, TX 75243
MLS# 21044454Listed by: UNIVERSAL REALTY, INC - New
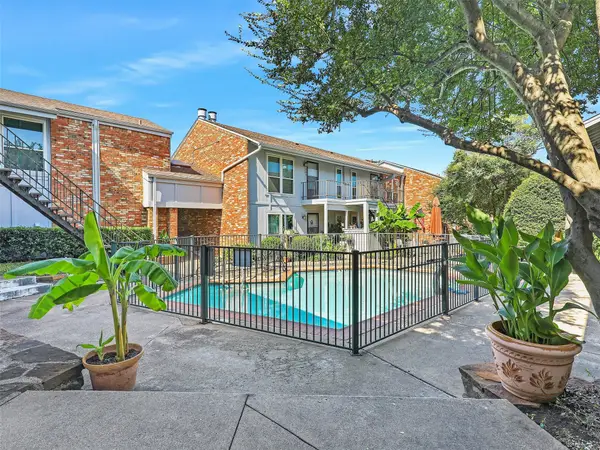 $198,000Active2 beds 2 baths874 sq. ft.
$198,000Active2 beds 2 baths874 sq. ft.4317 Hartford Street #102, Dallas, TX 75219
MLS# 21049082Listed by: EXP REALTY - Open Sat, 12 to 2pmNew
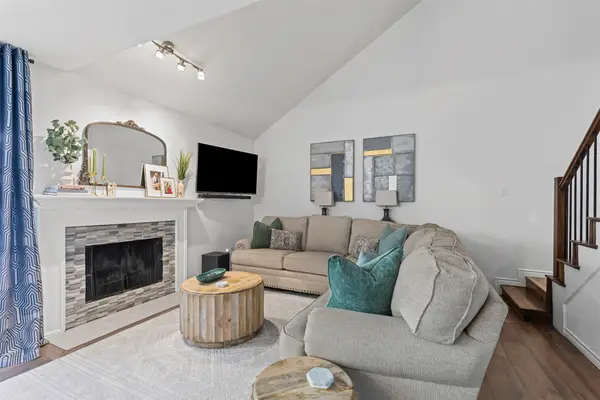 $355,000Active2 beds 5 baths1,306 sq. ft.
$355,000Active2 beds 5 baths1,306 sq. ft.8439 Barnaby Street, Dallas, TX 75243
MLS# 21052965Listed by: BRIGGS FREEMAN SOTHEBY'S INT'L - New
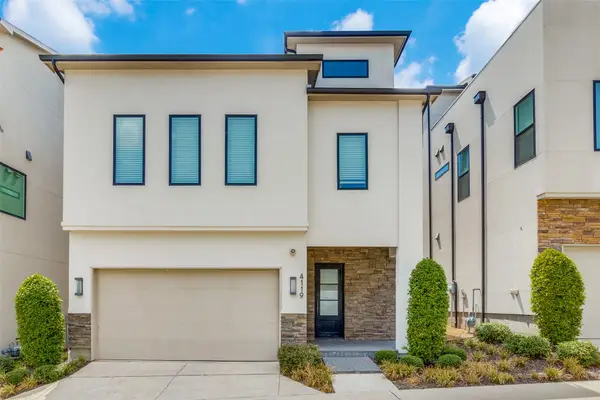 $849,900Active3 beds 3 baths2,324 sq. ft.
$849,900Active3 beds 3 baths2,324 sq. ft.4119 Entrada Way, Dallas, TX 75219
MLS# 21053837Listed by: CLAY STAPP + CO - Open Sat, 2 to 4pmNew
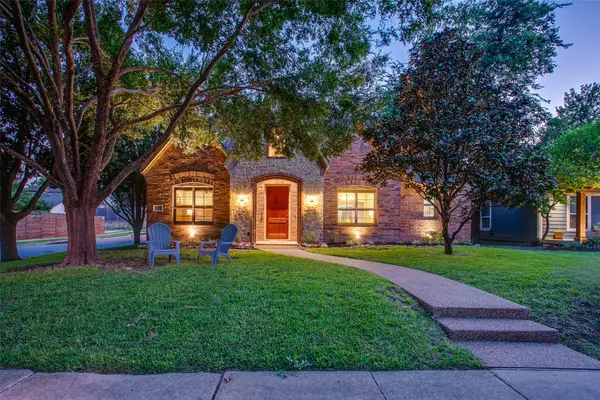 $1,260,000Active4 beds 3 baths3,120 sq. ft.
$1,260,000Active4 beds 3 baths3,120 sq. ft.7238 Casa Loma Avenue, Dallas, TX 75214
MLS# 21054105Listed by: DAVE PERRY MILLER REAL ESTATE - Open Sat, 2 to 4pmNew
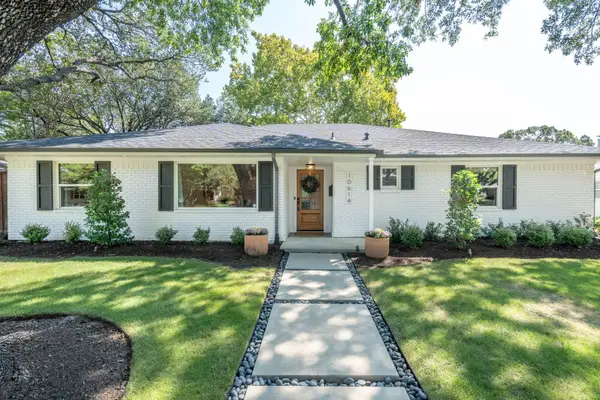 $749,900Active3 beds 2 baths2,216 sq. ft.
$749,900Active3 beds 2 baths2,216 sq. ft.10614 Royal Club Lane, Dallas, TX 75229
MLS# 21054326Listed by: KELLER WILLIAMS URBAN DALLAS - New
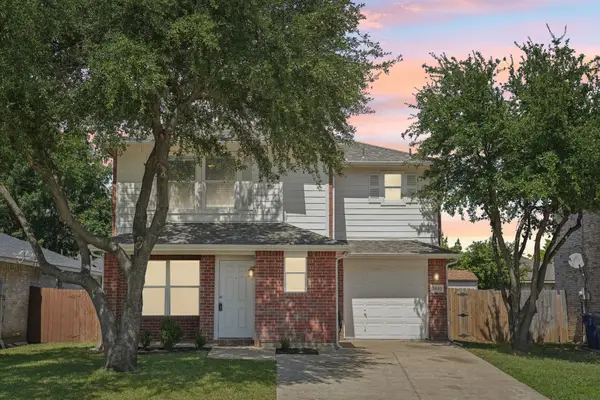 $349,900Active3 beds 3 baths1,411 sq. ft.
$349,900Active3 beds 3 baths1,411 sq. ft.3920 Gray Oak Place, Dallas, TX 75212
MLS# 21055406Listed by: KINDRED REAL ESTATE - New
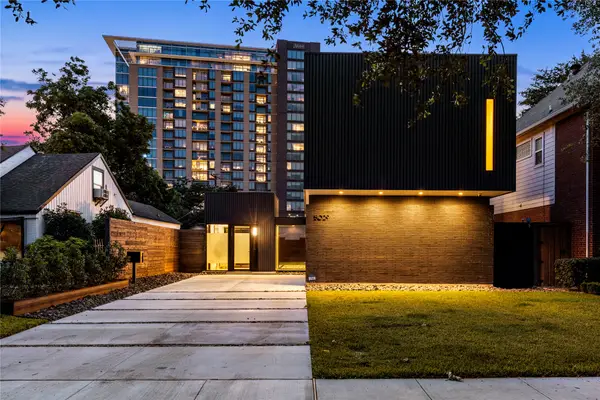 $1,750,000Active3 beds 4 baths3,035 sq. ft.
$1,750,000Active3 beds 4 baths3,035 sq. ft.5029 Pershing Street, Dallas, TX 75206
MLS# 21055939Listed by: DAVID GRIFFIN & COMPANY - New
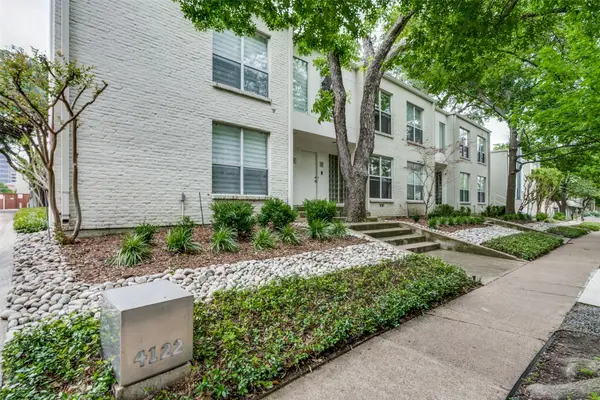 $479,000Active2 beds 3 baths1,338 sq. ft.
$479,000Active2 beds 3 baths1,338 sq. ft.4122 Travis Street #9, Dallas, TX 75204
MLS# 21056051Listed by: COMPASS RE TEXAS, LLC - New
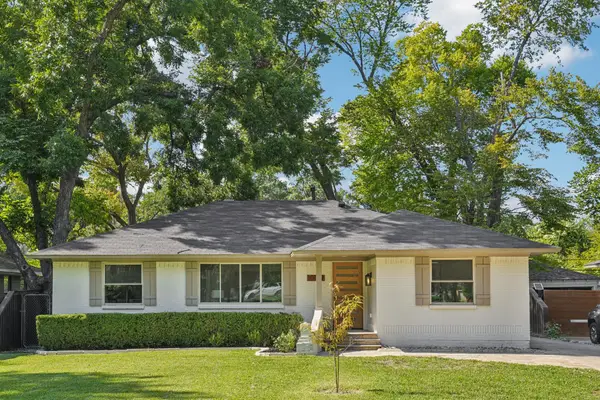 $745,000Active4 beds 2 baths1,777 sq. ft.
$745,000Active4 beds 2 baths1,777 sq. ft.10129 Gateway Lane, Dallas, TX 75218
MLS# 21056406Listed by: KELLER WILLIAMS FRISCO STARS
