7624 Mason Dells Drive, Dallas, TX 75230
Local realty services provided by:ERA Newlin & Company
Upcoming open houses
- Tue, Sep 0911:00 am - 01:00 pm
- Sat, Sep 1312:00 am - 02:00 pm
Listed by:carey moen214-417-1052
Office:allie beth allman & assoc.
MLS#:21044185
Source:GDAR
Price summary
- Price:$1,900,000
- Price per sq. ft.:$538.24
About this home
Beautifully reimagined ranch-style home nestled in the prestigious Janmar neighborhood of North Dallas. Set on a spacious .42-acre lot, this 4-bedroom, 3.1-bath residence offers the perfect blend of modern elegance and timeless comfort. Inside, you’ll find clean architectural lines, an open floor plan, and vaulted ceilings that flood the space with natural light. Updated in 2021, every detail has been thoughtfully curated—from sleek finishes and designer fixtures to updated appliances in the kitchen this home has it all. A large laundry room and update powder bath are another add to this stunning home. Step outside to enjoy professionally landscaped grounds, ideal for entertaining, relaxing, or future outdoor living additions. Towering Oaks and stone walkways and the expansive lawn allow would allow you to be creative in the use of the back yard.
Ideally located just minutes from Highway 75, this home offers quick access to Presbyterian Hospital, Medical City, and is within close proximity to some of the top Dallas private schools, shopping and dining. With its turnkey condition, expansive layout, and unbeatable location, this home is a rare find in one of North Dallas’s most established and sought-after neighborhoods.
Contact an agent
Home facts
- Year built:1956
- Listing ID #:21044185
- Added:1 day(s) ago
- Updated:September 08, 2025 at 10:45 PM
Rooms and interior
- Bedrooms:4
- Total bathrooms:4
- Full bathrooms:3
- Half bathrooms:1
- Living area:3,530 sq. ft.
Heating and cooling
- Cooling:Ceiling Fans, Central Air, Electric, Zoned
- Heating:Central, Natural Gas, Zoned
Structure and exterior
- Roof:Composition
- Year built:1956
- Building area:3,530 sq. ft.
- Lot area:0.42 Acres
Schools
- High school:Hillcrest
- Middle school:Benjamin Franklin
- Elementary school:Kramer
Finances and disclosures
- Price:$1,900,000
- Price per sq. ft.:$538.24
- Tax amount:$16,630
New listings near 7624 Mason Dells Drive
- New
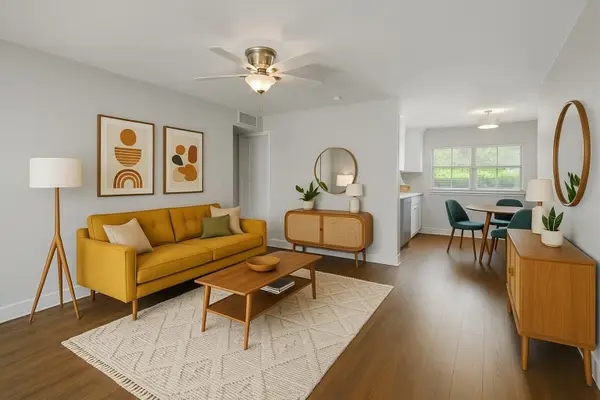 $125,000Active1 beds 1 baths555 sq. ft.
$125,000Active1 beds 1 baths555 sq. ft.4633 Fairmount Street #115, Dallas, TX 75219
MLS# 21044798Listed by: CITIZENS REALTY GROUP - New
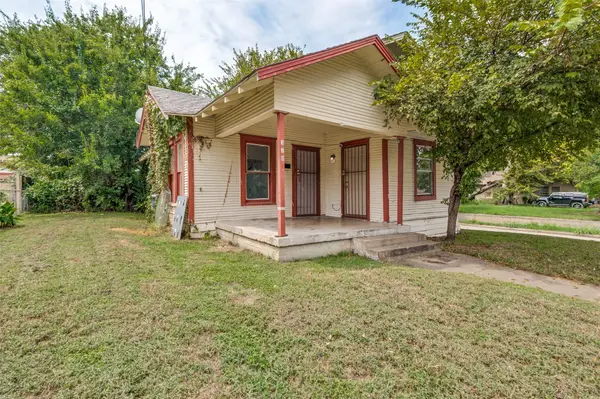 $159,000Active2 beds 1 baths978 sq. ft.
$159,000Active2 beds 1 baths978 sq. ft.3703 Dunbar Street, Dallas, TX 75215
MLS# 21053888Listed by: EBBY HALLIDAY, REALTORS - New
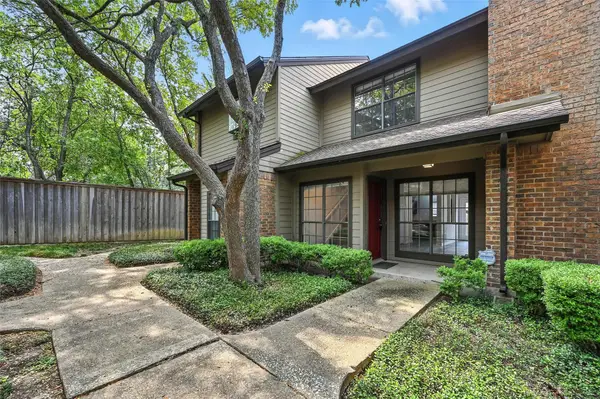 $225,000Active2 beds 2 baths1,070 sq. ft.
$225,000Active2 beds 2 baths1,070 sq. ft.9910 Royal Lane #1202, Dallas, TX 75231
MLS# 21054569Listed by: SUMMIT RESIDENTIAL SERVICES, L - New
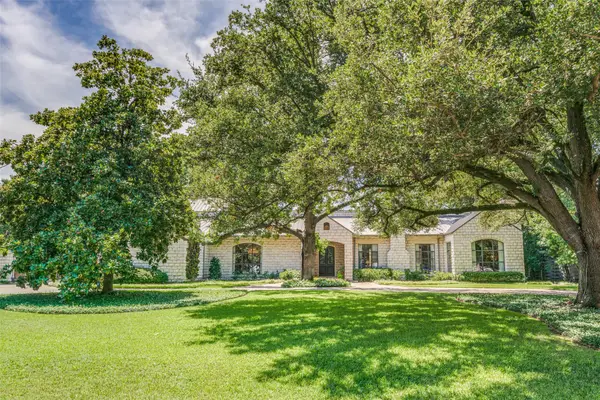 $3,500,000Active4 beds 5 baths6,550 sq. ft.
$3,500,000Active4 beds 5 baths6,550 sq. ft.5936 Woodland Drive, Dallas, TX 75225
MLS# 21015261Listed by: ALLIE BETH ALLMAN & ASSOC. - New
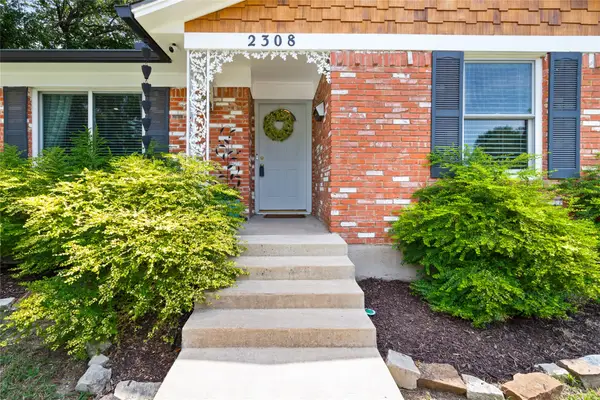 $419,900Active3 beds 2 baths1,574 sq. ft.
$419,900Active3 beds 2 baths1,574 sq. ft.2308 Oldbridge Drive, Dallas, TX 75228
MLS# 21029670Listed by: BETTER HOMES & GARDENS, WINANS - New
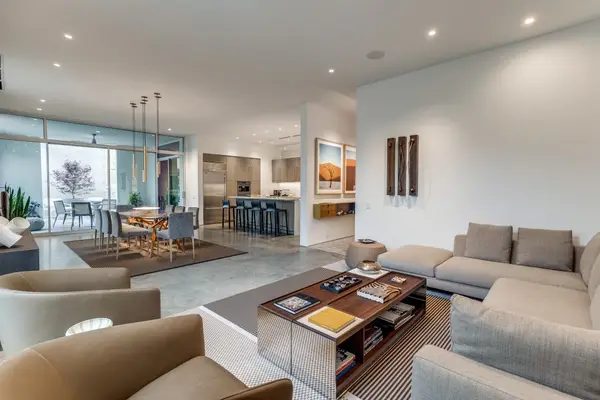 $2,245,000Active2 beds 3 baths2,275 sq. ft.
$2,245,000Active2 beds 3 baths2,275 sq. ft.3740 Holland Avenue #2D, Dallas, TX 75219
MLS# 21039474Listed by: ALLIE BETH ALLMAN & ASSOC. - New
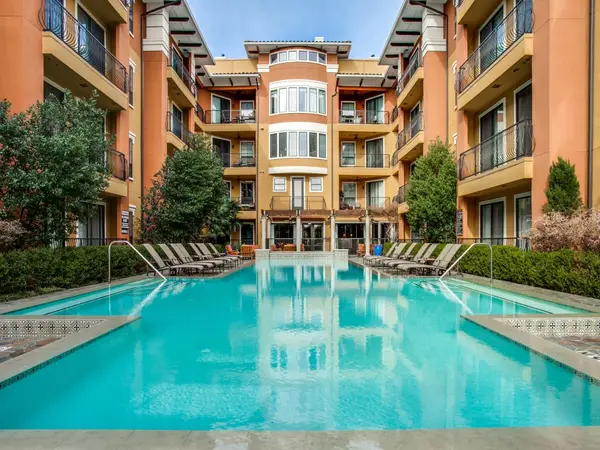 $239,950Active1 beds 1 baths753 sq. ft.
$239,950Active1 beds 1 baths753 sq. ft.8616 Turtle Creek Boulevard #200, Dallas, TX 75225
MLS# 21054139Listed by: PRESENTED BY - New
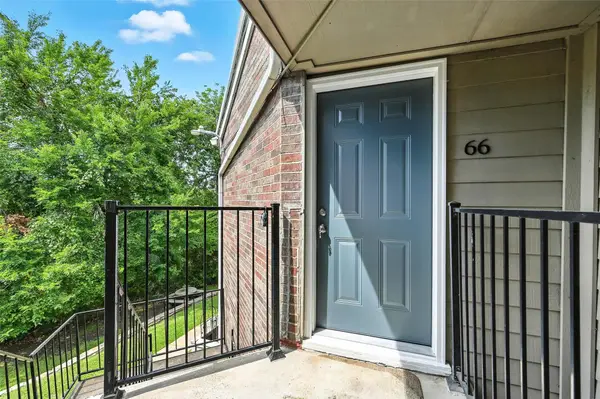 $219,000Active2 beds 2 baths1,035 sq. ft.
$219,000Active2 beds 2 baths1,035 sq. ft.8545 Midpark Road #66, Dallas, TX 75240
MLS# 21054256Listed by: SUMMIT RESIDENTIAL SERVICES, L - New
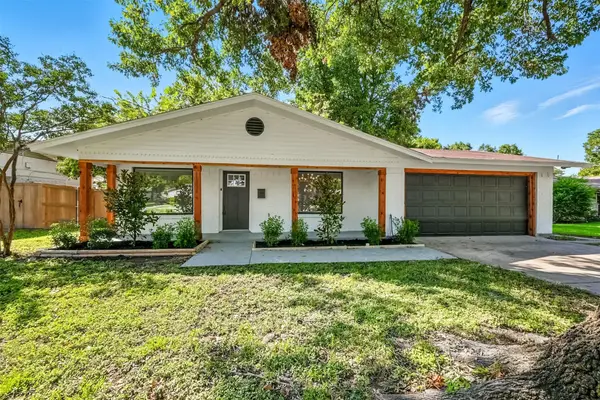 $404,900Active3 beds 2 baths1,120 sq. ft.
$404,900Active3 beds 2 baths1,120 sq. ft.11336 Dalron Drive, Dallas, TX 75218
MLS# 21054369Listed by: BLANKS REALTY - Open Wed, 5:30am to 7pmNew
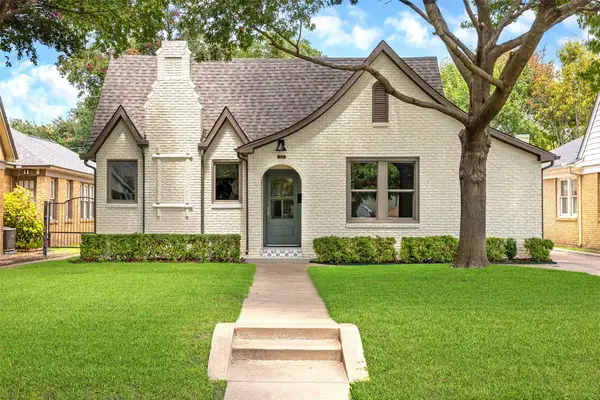 $949,900Active3 beds 2 baths1,714 sq. ft.
$949,900Active3 beds 2 baths1,714 sq. ft.5423 Monticello Avenue, Dallas, TX 75206
MLS# 21034672Listed by: KELLER WILLIAMS URBAN DALLAS
