7810 Stanford Avenue, Dallas, TX 75225
Local realty services provided by:ERA Steve Cook & Co, Realtors
7810 Stanford Avenue,Dallas, TX 75225
$2,100,000
- 4 Beds
- 5 Baths
- 2,865 sq. ft.
- Single family
- Active
Upcoming open houses
- Sun, Sep 0702:00 pm - 04:00 pm
Listed by:frank purcell214-729-7554
Office:allie beth allman & assoc.
MLS#:21052372
Source:GDAR
Price summary
- Price:$2,100,000
- Price per sq. ft.:$732.98
About this home
Highlights you will LOVE: 4 Bedrooms 4 Full Baths Attached Two Car Garage Two Living areas both with Fireplaces, ALL UPDATED, 2856 SF, Tall ceilings & wood floors in living areas and primary bedroom, First floor primary bedroom and updated bath with separate shower, jetted tub and large walk-in closet, a CHEF'S KITCHEN features marble clad center island and counters, gas cook top, Subzero built-in refrigerator, wine fridge, abundant cabinetry and a built-in planning desk. This is a very open floor plan. The living room with vaulted ceiling, a fireplace and 5 floor length windows flows through to a raised ceiling dining room. The family room & kitchen are just steps way. The family room has another fireplace focal point and cathedral ceiling and is open to the fabulous kitchen. Also on the first floor is an additional bedroom suite with private bath, a beautiful guest powder bath, a utility room and another full bath with shower to service the pool and separate spa. In addition there is a two car attached rear entry garage with additional off street parking offered for guests in the front.
The backyard boasts several seating areas centered around a built in firepit for entertaining as well as a pool with removable safety fencing if needed for small children. Tucked away under a sheltered overhang is a separate spa or hot tub.
Two more bedrooms and an additional bath are located on the second floor.
This home checks all the boxes including being in the acclaimed Highland Park ISD and zoned to Boone Elementary.
Contact an agent
Home facts
- Year built:1947
- Listing ID #:21052372
- Added:1 day(s) ago
- Updated:September 05, 2025 at 10:41 PM
Rooms and interior
- Bedrooms:4
- Total bathrooms:5
- Full bathrooms:4
- Half bathrooms:1
- Living area:2,865 sq. ft.
Heating and cooling
- Cooling:Central Air, Electric, Zoned
- Heating:Central, Natural Gas, Zoned
Structure and exterior
- Roof:Composition, Metal
- Year built:1947
- Building area:2,865 sq. ft.
- Lot area:0.18 Acres
Schools
- High school:Highland Park
- Middle school:Highland Park
- Elementary school:Michael M Boone
Finances and disclosures
- Price:$2,100,000
- Price per sq. ft.:$732.98
- Tax amount:$29,480
New listings near 7810 Stanford Avenue
- New
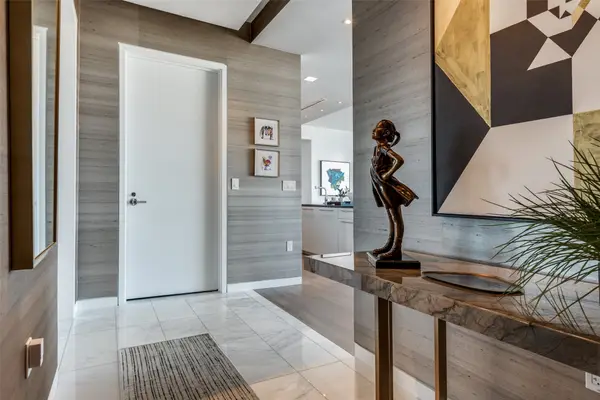 $2,100,000Active2 beds 2 baths2,407 sq. ft.
$2,100,000Active2 beds 2 baths2,407 sq. ft.1918 Olive Street #1002, Dallas, TX 75201
MLS# 21045148Listed by: COMPASS RE TEXAS, LLC. - New
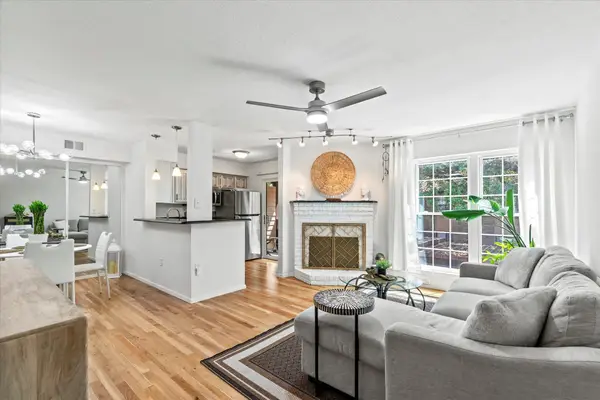 $242,000Active1 beds 3 baths944 sq. ft.
$242,000Active1 beds 3 baths944 sq. ft.5626 Preston Oakes Road #51D, Dallas, TX 75254
MLS# 21048977Listed by: UNITED REAL ESTATE - New
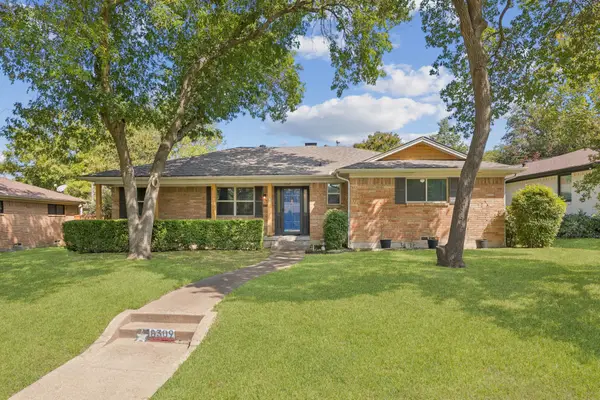 $469,000Active3 beds 2 baths1,845 sq. ft.
$469,000Active3 beds 2 baths1,845 sq. ft.8309 Londonderry Lane, Dallas, TX 75228
MLS# 21049257Listed by: REAL BROKER, LLC - New
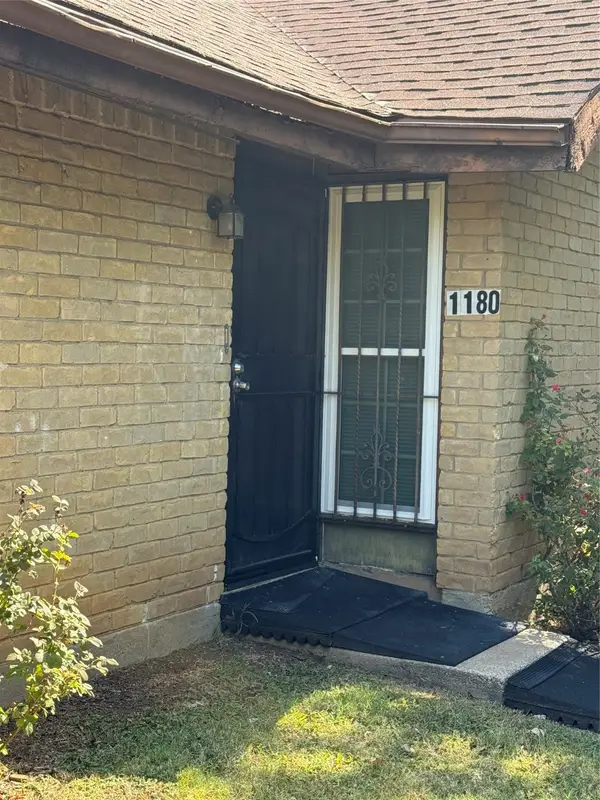 $74,999Active1 beds 1 baths548 sq. ft.
$74,999Active1 beds 1 baths548 sq. ft.4618 Country Creek Drive #1180, Dallas, TX 75236
MLS# 21051817Listed by: MONUMENT REALTY - New
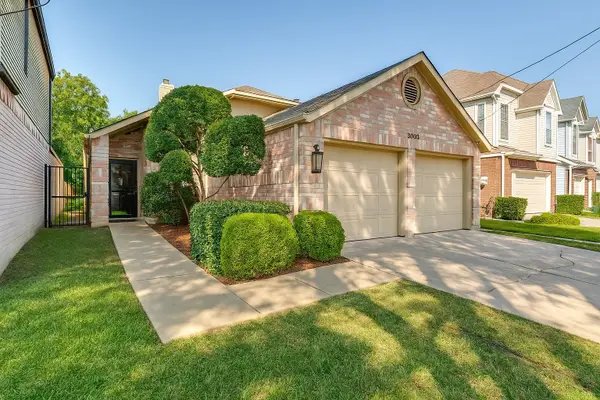 $415,000Active3 beds 2 baths1,774 sq. ft.
$415,000Active3 beds 2 baths1,774 sq. ft.2929 N Bend Drive, Dallas, TX 75229
MLS# 21051879Listed by: DAVE PERRY MILLER REAL ESTATE - New
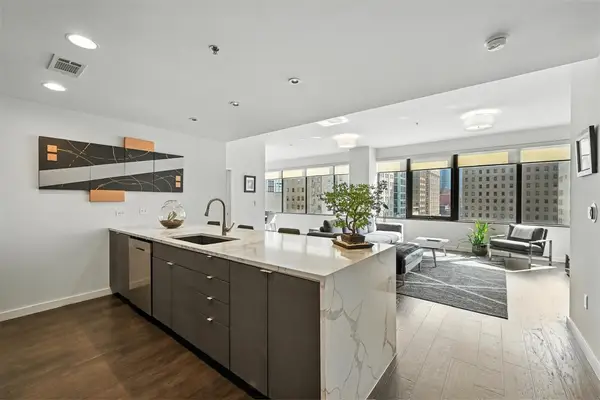 $474,900Active2 beds 2 baths1,379 sq. ft.
$474,900Active2 beds 2 baths1,379 sq. ft.1200 Main Street #909, Dallas, TX 75202
MLS# 21052130Listed by: DREAMVUE REALTY GROUP - New
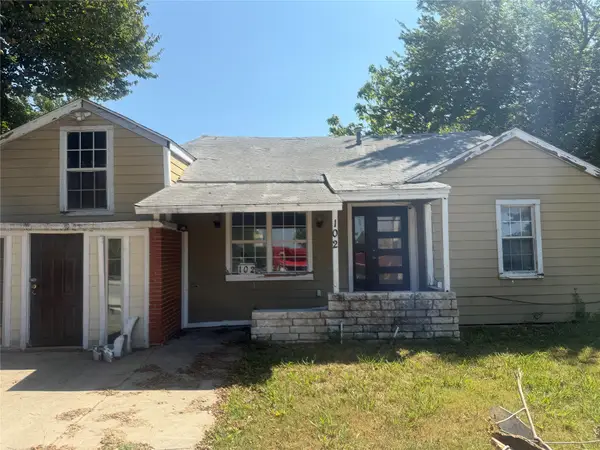 $159,900Active3 beds 1 baths1,218 sq. ft.
$159,900Active3 beds 1 baths1,218 sq. ft.102 S Tillery Avenue, Dallas, TX 75211
MLS# 21052745Listed by: RENT TODAY LOCATORS & SALES - Open Sun, 1 to 3pmNew
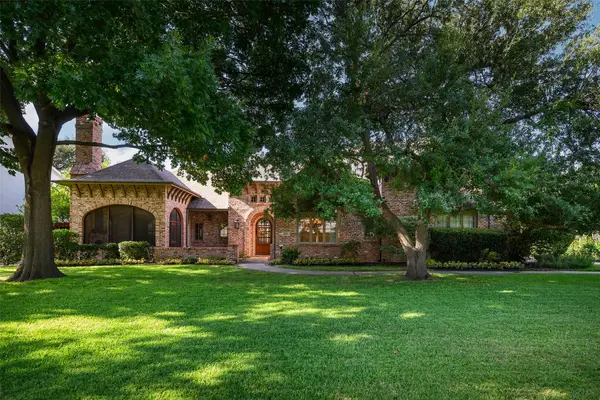 $2,195,000Active5 beds 5 baths5,523 sq. ft.
$2,195,000Active5 beds 5 baths5,523 sq. ft.5806 Willow Lane, Dallas, TX 75230
MLS# 21041490Listed by: DAVE PERRY MILLER REAL ESTATE - New
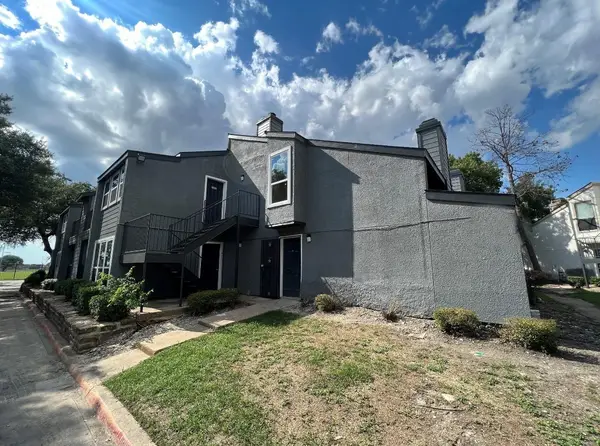 $75,000Active1 beds 1 baths730 sq. ft.
$75,000Active1 beds 1 baths730 sq. ft.9696 Walnut Street #1413, Dallas, TX 75243
MLS# 21051097Listed by: BUTLER PROPERTY COMPANY - New
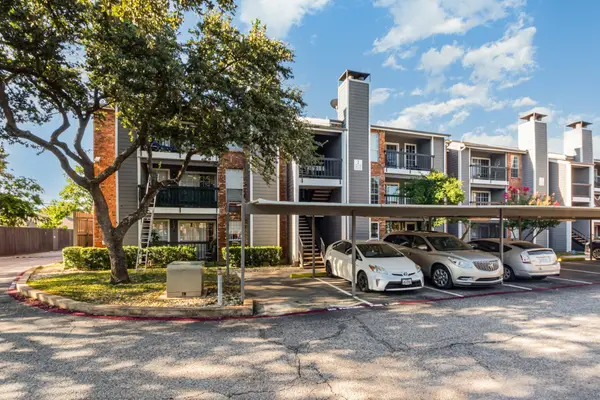 $142,500Active1 beds 1 baths584 sq. ft.
$142,500Active1 beds 1 baths584 sq. ft.18333 Roehampton Drive #225, Dallas, TX 75252
MLS# 21051500Listed by: MARK SPAIN REAL ESTATE
