8309 Londonderry Lane, Dallas, TX 75228
Local realty services provided by:ERA Newlin & Company
Listed by:michael hershenberg817-657-2470
Office:real broker, llc.
MLS#:21049257
Source:GDAR
Price summary
- Price:$459,000
- Price per sq. ft.:$248.78
About this home
Welcome to this thoughtfully renovated single-story home, tucked in an established neighborhood with mature trees and timeless curb appeal. Upon entry, a flexible front living area with plank flooring offers flexibility for an office space, play area, dining + more. Continuing left through the room, the updated galley kitchen is bright + functional featuring updated stainless steel appliances + gas cooktop. Connects seamlessly to a cozy breakfast nook, and flows into the spacious family room. A true centerpiece -- vaulted beamed ceilings, a striking floor-to-ceiling brick fireplace, and custom built-ins. The large glass sliding doors open to the backyard, creating natural openness and light. On the right side of the home, a charming full bathroom complete with a shower bath combo has two entries, one to the hallway and one to the first bedroom. An additional bedroom is great for a growing family or guests. The spacious primary suite includes a sliding barn door leading into a modern en-suite bath with dual vanities, separate shower + lighted mirror. Outside you'll enjoy a private backyard with an open patio, two storage sheds, and a convenient rear-entry two-car garage + electric gate. Thoughtful updates and upgrades like NEW plumbing, NEW windows, NEW tankless water heater + more. Located just 10 minutes from downtown Dallas this home combines comfort, convenience, and style in one outstanding package. An absolute must-see!
Contact an agent
Home facts
- Year built:1964
- Listing ID #:21049257
- Added:49 day(s) ago
- Updated:October 25, 2025 at 11:52 AM
Rooms and interior
- Bedrooms:3
- Total bathrooms:2
- Full bathrooms:2
- Living area:1,845 sq. ft.
Heating and cooling
- Cooling:Ceiling Fans, Central Air, Electric
- Heating:Central, Fireplaces, Natural Gas
Structure and exterior
- Roof:Composition
- Year built:1964
- Building area:1,845 sq. ft.
- Lot area:0.18 Acres
Schools
- High school:Adams
- Middle school:Gaston
- Elementary school:Bayles
Finances and disclosures
- Price:$459,000
- Price per sq. ft.:$248.78
- Tax amount:$9,686
New listings near 8309 Londonderry Lane
- New
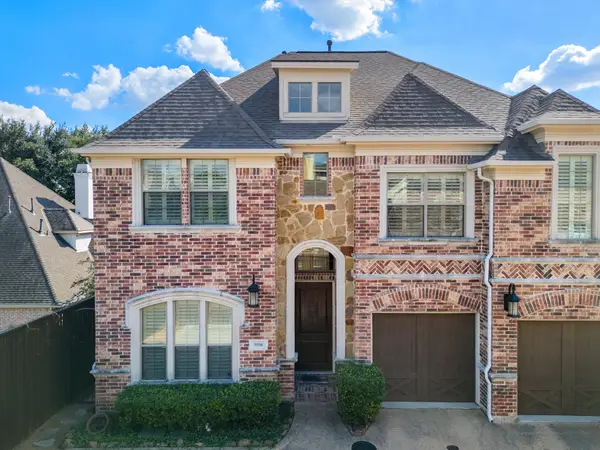 $995,000Active4 beds 4 baths4,154 sq. ft.
$995,000Active4 beds 4 baths4,154 sq. ft.9106 Cochran Bluff Lane, Dallas, TX 75220
MLS# 21087920Listed by: KELLER WILLIAMS REALTY DPR - New
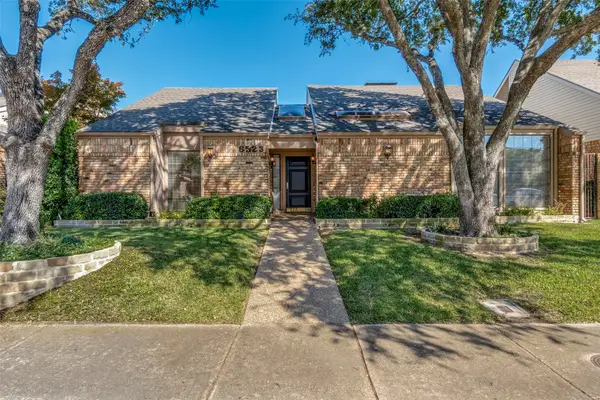 $550,000Active2 beds 2 baths2,103 sq. ft.
$550,000Active2 beds 2 baths2,103 sq. ft.6523 Brook Lake Drive, Dallas, TX 75248
MLS# 21089341Listed by: KELLER WILLIAMS REALTY DPR - New
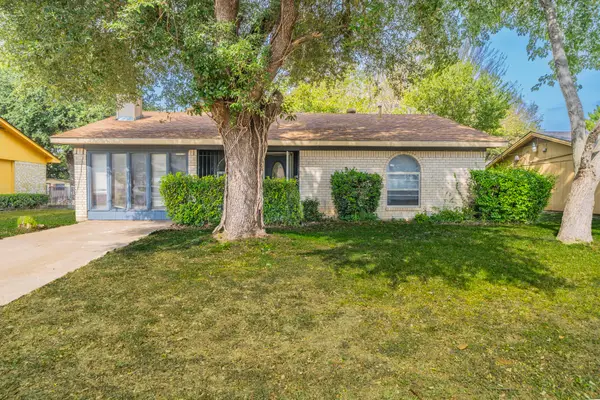 $139,000Active3 beds 2 baths1,107 sq. ft.
$139,000Active3 beds 2 baths1,107 sq. ft.1715 Trade Winds Drive, Dallas, TX 75241
MLS# 21093232Listed by: REKONNECTION, LLC - New
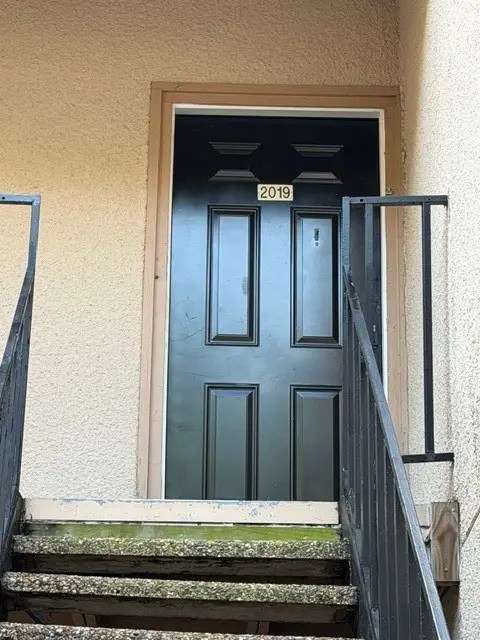 $78,900Active1 beds 1 baths569 sq. ft.
$78,900Active1 beds 1 baths569 sq. ft.8110 Skillman Street #2019, Dallas, TX 75231
MLS# 21096306Listed by: DHS REALTY - New
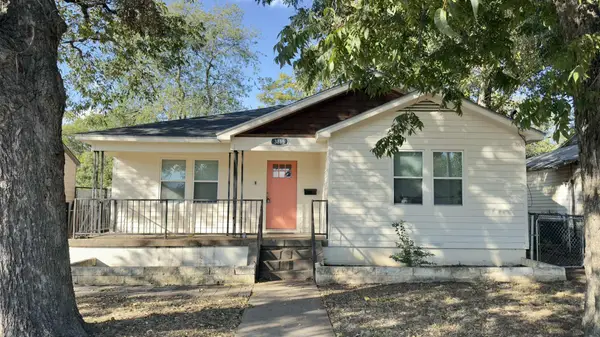 $299,000Active3 beds 2 baths1,256 sq. ft.
$299,000Active3 beds 2 baths1,256 sq. ft.3815 Poinsettia Drive, DeSoto, TX 75211
MLS# 21093149Listed by: ONLY 1 REALTY GROUP LLC - New
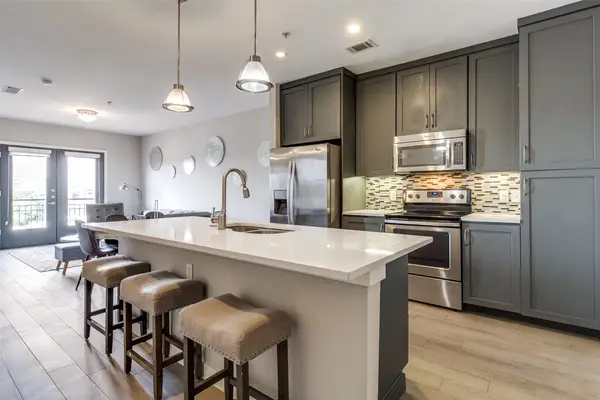 $325,000Active2 beds 2 baths1,025 sq. ft.
$325,000Active2 beds 2 baths1,025 sq. ft.5609 Smu Boulevard #405, Dallas, TX 75206
MLS# 21086550Listed by: ALLIE BETH ALLMAN & ASSOC. - New
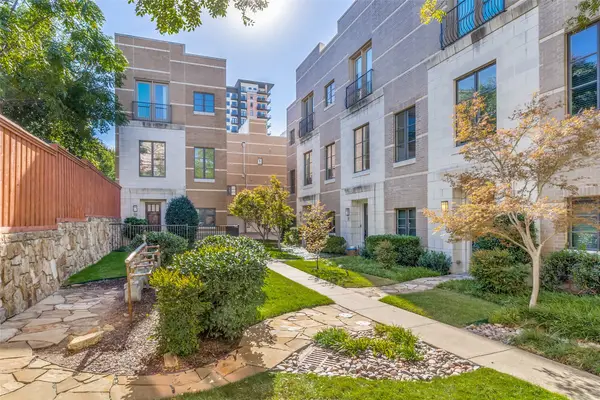 $765,000Active2 beds 3 baths2,306 sq. ft.
$765,000Active2 beds 3 baths2,306 sq. ft.3210 Carlisle Street #37, Dallas, TX 75204
MLS# 21094960Listed by: DLG REALTY ADVISORS - New
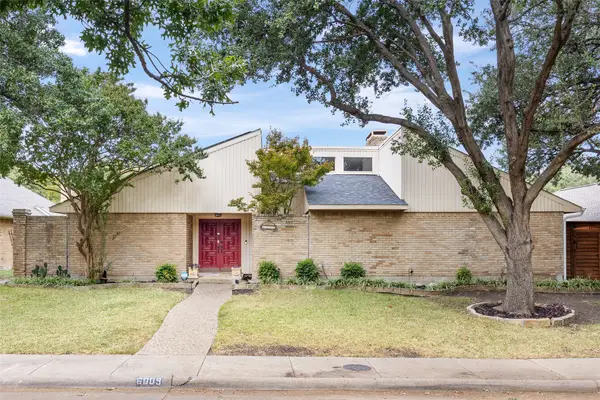 $520,000Active3 beds 3 baths2,214 sq. ft.
$520,000Active3 beds 3 baths2,214 sq. ft.6009 Gentle Knoll Lane, Dallas, TX 75248
MLS# 21095941Listed by: SPENCE REAL ESTATE GROUP LLC - New
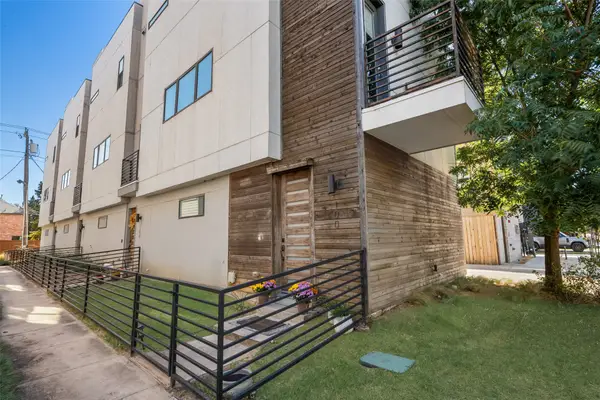 $479,000Active2 beds 3 baths1,529 sq. ft.
$479,000Active2 beds 3 baths1,529 sq. ft.5810 Bryan Parkway #100, Dallas, TX 75206
MLS# 21087828Listed by: ALLIE BETH ALLMAN & ASSOC. - New
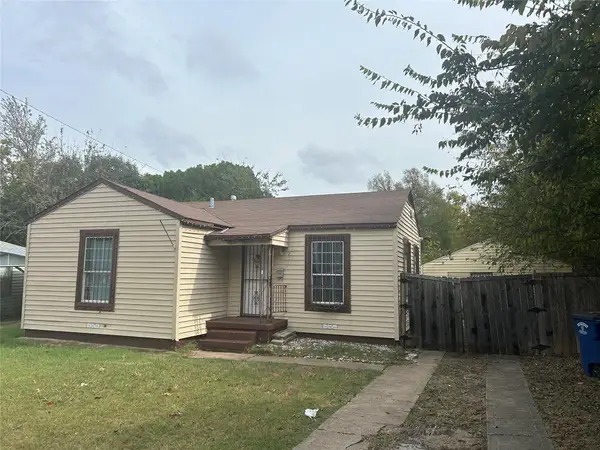 $125,000Active2 beds 1 baths840 sq. ft.
$125,000Active2 beds 1 baths840 sq. ft.2348 Village Way, Dallas, TX 75216
MLS# 21096047Listed by: SKYLINE REALTY
