8243 San Cristobal Drive, Dallas, TX 75218
Local realty services provided by:ERA Steve Cook & Co, Realtors
Listed by:lee lamont214-418-2780
Office:exp realty llc.
MLS#:21081904
Source:GDAR
Price summary
- Price:$925,000
- Price per sq. ft.:$365.76
About this home
Mid-Century Modern elegance in Forest Hills. This updated single-story estate on 0.3 acre lot, blends timeless 1960s architecture with period materials and modern sophistication. Behind a majestic iron gate, discover a unique front courtyard pool. Framed by mature trees on a 95ft wide lot on a quiet street the property also offers a detached rear studio—perfect for a guest house, gym, or creative workspace.
Inside, classic terrazzo floors flow through open living spaces with raised ceilings, exposed wood beams, and a striking rock and stone wood-burning fireplace set against a wall of period elongated brick—a true centerpiece of Mid-Century design. Floor-to-ceiling windows bathe the living, dining, and family areas in natural light, creating seamless indoor-outdoor connections to the courtyard pool and backyard. The chef’s kitchen impresses with an 8-foot marble peninsula, stainless steel appliances and commercial-grade range and oven. The home offers 3 spacious bedrooms & 2.5 beautifully baths, plus an oversized garage with storage. Mid-Century roots everywhere, while introducing the comfort & style today’s buyers crave. Forest Hills gem sits just minutes from Downtown Dallas, top private schools, the Dallas Arboretum, and the crown jewel of East Dallas—White Rock Lake. Great value to get into Forest Hills.
Contact an agent
Home facts
- Year built:1964
- Listing ID #:21081904
- Added:1 day(s) ago
- Updated:October 25, 2025 at 11:52 AM
Rooms and interior
- Bedrooms:3
- Total bathrooms:3
- Full bathrooms:2
- Half bathrooms:1
- Living area:2,529 sq. ft.
Heating and cooling
- Cooling:Ceiling Fans, Central Air, Electric
- Heating:Central, Natural Gas
Structure and exterior
- Year built:1964
- Building area:2,529 sq. ft.
- Lot area:0.29 Acres
Schools
- High school:Adams
- Middle school:Gaston
- Elementary school:Sanger
Finances and disclosures
- Price:$925,000
- Price per sq. ft.:$365.76
- Tax amount:$16,867
New listings near 8243 San Cristobal Drive
- New
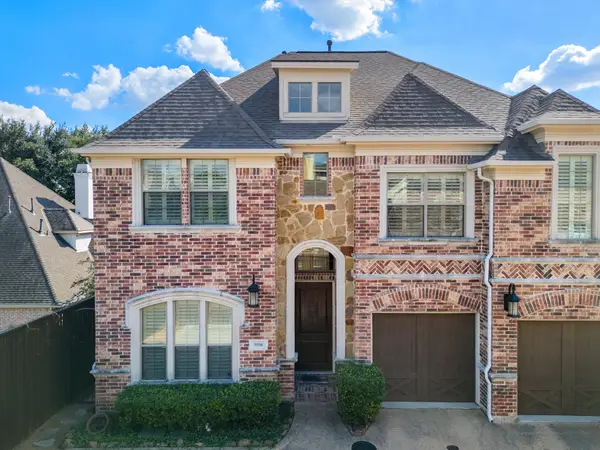 $995,000Active4 beds 4 baths4,154 sq. ft.
$995,000Active4 beds 4 baths4,154 sq. ft.9106 Cochran Bluff Lane, Dallas, TX 75220
MLS# 21087920Listed by: KELLER WILLIAMS REALTY DPR - New
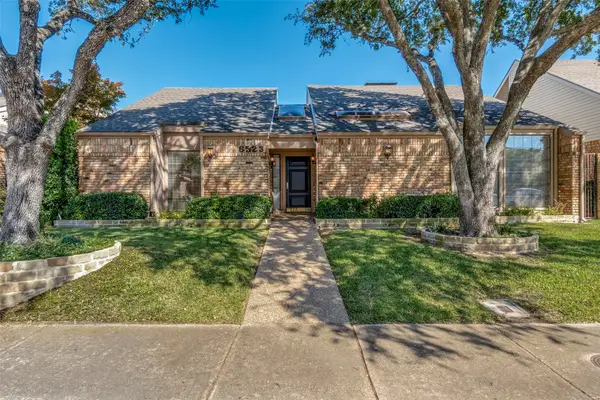 $550,000Active2 beds 2 baths2,103 sq. ft.
$550,000Active2 beds 2 baths2,103 sq. ft.6523 Brook Lake Drive, Dallas, TX 75248
MLS# 21089341Listed by: KELLER WILLIAMS REALTY DPR - New
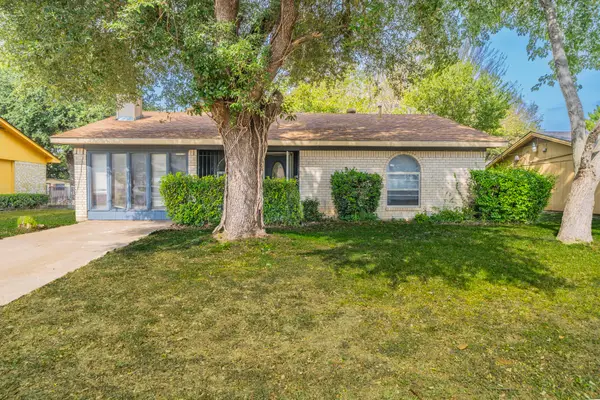 $139,000Active3 beds 2 baths1,107 sq. ft.
$139,000Active3 beds 2 baths1,107 sq. ft.1715 Trade Winds Drive, Dallas, TX 75241
MLS# 21093232Listed by: REKONNECTION, LLC - New
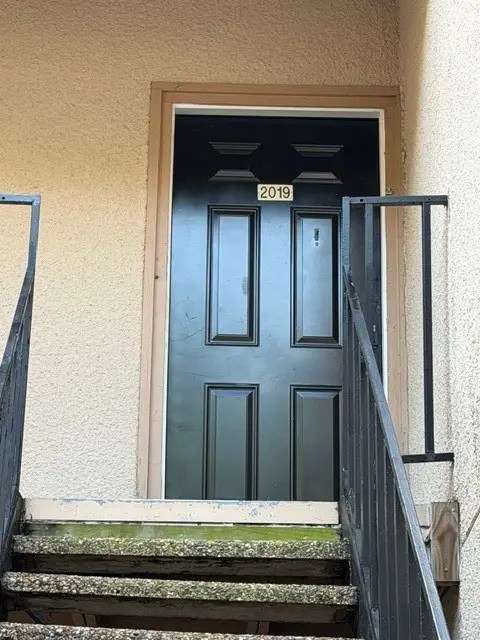 $78,900Active1 beds 1 baths569 sq. ft.
$78,900Active1 beds 1 baths569 sq. ft.8110 Skillman Street #2019, Dallas, TX 75231
MLS# 21096306Listed by: DHS REALTY - New
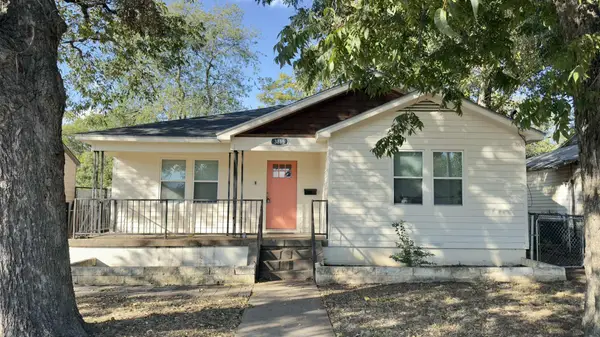 $299,000Active3 beds 2 baths1,256 sq. ft.
$299,000Active3 beds 2 baths1,256 sq. ft.3815 Poinsettia Drive, DeSoto, TX 75211
MLS# 21093149Listed by: ONLY 1 REALTY GROUP LLC - New
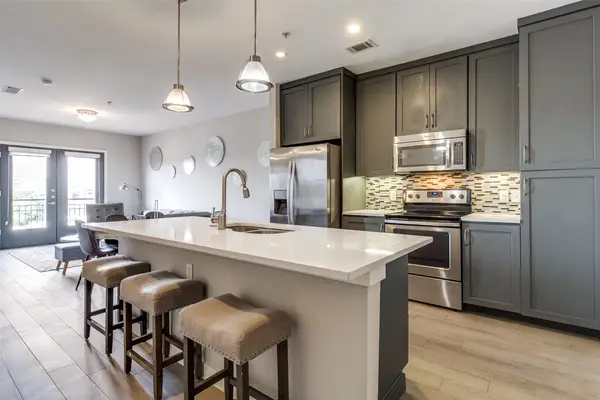 $325,000Active2 beds 2 baths1,025 sq. ft.
$325,000Active2 beds 2 baths1,025 sq. ft.5609 Smu Boulevard #405, Dallas, TX 75206
MLS# 21086550Listed by: ALLIE BETH ALLMAN & ASSOC. - New
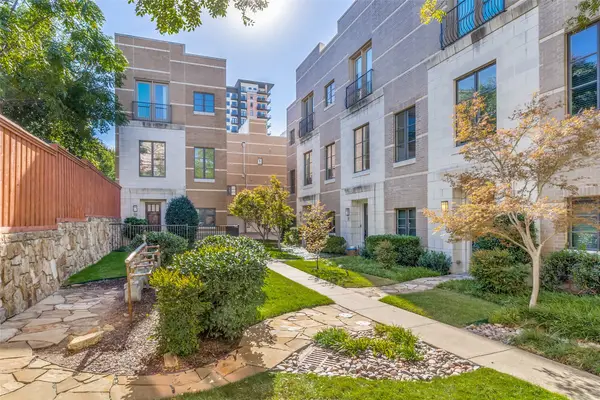 $765,000Active2 beds 3 baths2,306 sq. ft.
$765,000Active2 beds 3 baths2,306 sq. ft.3210 Carlisle Street #37, Dallas, TX 75204
MLS# 21094960Listed by: DLG REALTY ADVISORS - New
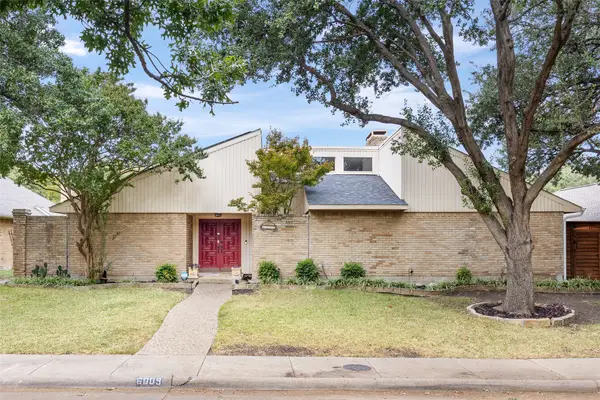 $520,000Active3 beds 3 baths2,214 sq. ft.
$520,000Active3 beds 3 baths2,214 sq. ft.6009 Gentle Knoll Lane, Dallas, TX 75248
MLS# 21095941Listed by: SPENCE REAL ESTATE GROUP LLC - New
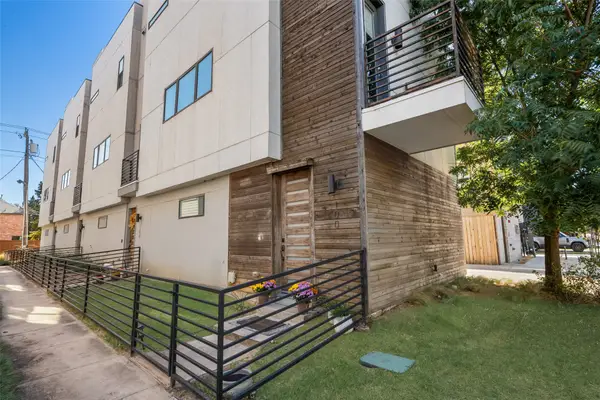 $479,000Active2 beds 3 baths1,529 sq. ft.
$479,000Active2 beds 3 baths1,529 sq. ft.5810 Bryan Parkway #100, Dallas, TX 75206
MLS# 21087828Listed by: ALLIE BETH ALLMAN & ASSOC. - New
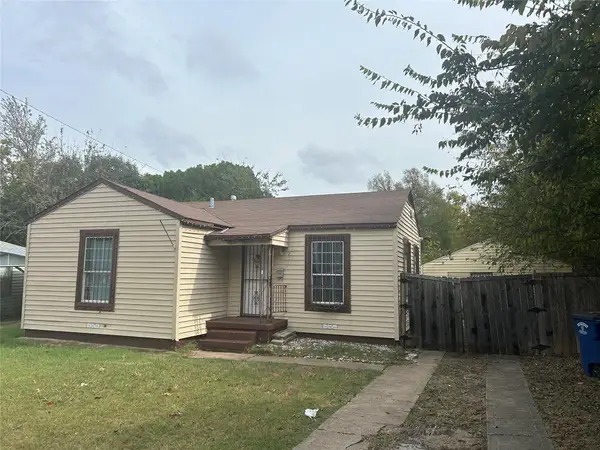 $125,000Active2 beds 1 baths840 sq. ft.
$125,000Active2 beds 1 baths840 sq. ft.2348 Village Way, Dallas, TX 75216
MLS# 21096047Listed by: SKYLINE REALTY
