827 Green Hill Road, Dallas, TX 75232
Local realty services provided by:ERA Courtyard Real Estate
Listed by:sheri carcano469-340-2819
Office:coldwell banker apex, realtors
MLS#:21036452
Source:GDAR
Price summary
- Price:$285,000
- Price per sq. ft.:$143.65
About this home
Nestled under a canopy of trees with beautiful curb appeal, this well maintained home in the heart of Glen Oaks in Oak Cliff has a fantastic layout that is ready for your personalized touch and ideas. A neatly tucked entryway with iconic terrazzo tile floors opens up to a formal living room and dining room. With bright and airy windows, it allows for a great flex space for a future office, music room, or a play room for the kids. Just around the corner is a spacious kitchen with electric cooktop and island peninsula for original open concept flow that leads into a sprawling den. A gas assist brick fireplace anchors the room that has functional access to the laundry room, garage and a private den. Leading into the hallway you will find spacious bedrooms, abundant closet space and a convenient hall bathroom with plenty of storage that is accessible for family and guests. Each bedroom is open and large enough to accommodate full sized furniture and beds and have their own fans. The oversized primary suite has his and her closets with an en-suite bathroom that includes a shower and tub combo and built-in storage space. Step into the enclosed, air conditioned patio with floor to ceiling windows and doors that creates an exceptionally bright flex space that is not included in the original square footage! An added half bathroom provides convenience and functionality. The oversized garage is perfect for tinkering with projects with ample storage and can accommodate appliances, yard equipment and more. Enjoy a beautifully shaded backyard with tons of potential to extend the fence in the future and capture even more backyard space. Noteworthy features: Roof and HVAC were replaced 6 years ago and the front and backyard have sprinklers. Come be a part of one of Oak Cliff’s charming and historic neighborhoods!
Contact an agent
Home facts
- Year built:1959
- Listing ID #:21036452
- Added:46 day(s) ago
- Updated:October 07, 2025 at 11:53 AM
Rooms and interior
- Bedrooms:3
- Total bathrooms:3
- Full bathrooms:2
- Half bathrooms:1
- Living area:1,984 sq. ft.
Heating and cooling
- Cooling:Central Air
- Heating:Electric
Structure and exterior
- Year built:1959
- Building area:1,984 sq. ft.
- Lot area:0.26 Acres
Schools
- High school:Carter
- Middle school:Atwell
- Elementary school:Twain
Finances and disclosures
- Price:$285,000
- Price per sq. ft.:$143.65
- Tax amount:$7,297
New listings near 827 Green Hill Road
- New
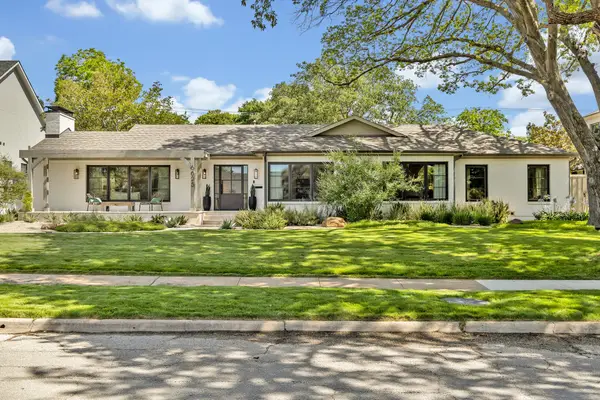 $3,600,000Active4 beds 3 baths4,098 sq. ft.
$3,600,000Active4 beds 3 baths4,098 sq. ft.6625 Bob O Link Drive, Dallas, TX 75214
MLS# 21056410Listed by: ALLIE BETH ALLMAN & ASSOCIATES - New
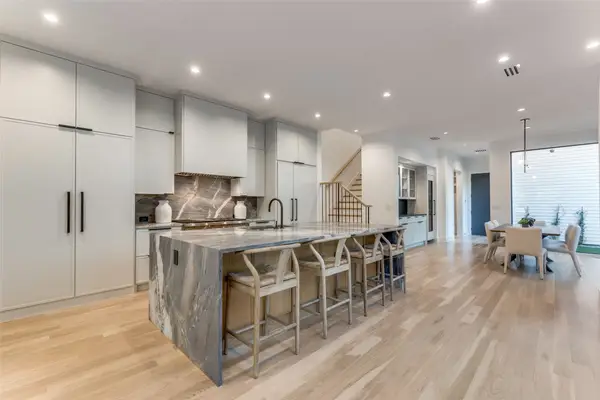 $2,175,000Active3 beds 5 baths4,130 sq. ft.
$2,175,000Active3 beds 5 baths4,130 sq. ft.4214 Hawthorne Avenue, Dallas, TX 75219
MLS# 21070984Listed by: MONUMENT REALTY - New
 $740,000Active4 beds 4 baths2,402 sq. ft.
$740,000Active4 beds 4 baths2,402 sq. ft.4016 Baker Avenue, Dallas, TX 75212
MLS# 21078423Listed by: COLDWELL BANKER REALTY - New
 $475,000Active3 beds 2 baths1,452 sq. ft.
$475,000Active3 beds 2 baths1,452 sq. ft.11304 Rupley Lane, Dallas, TX 75218
MLS# 21078696Listed by: ULTIMA REAL ESTATE - Open Wed, 1 to 3pmNew
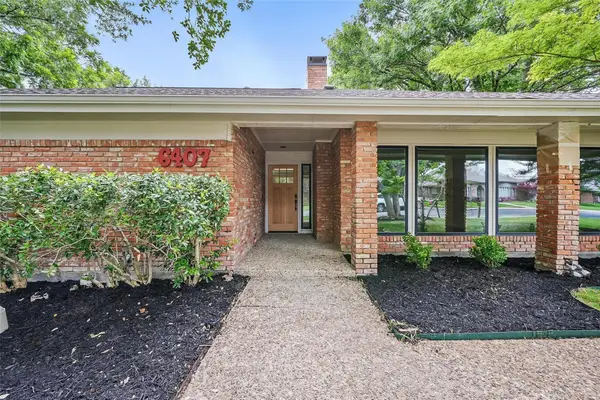 $500,000Active5 beds 4 baths3,073 sq. ft.
$500,000Active5 beds 4 baths3,073 sq. ft.6407 Laurel Valley Road, Dallas, TX 75248
MLS# 21080586Listed by: MYERS JACKSON - Open Sun, 2 to 4pmNew
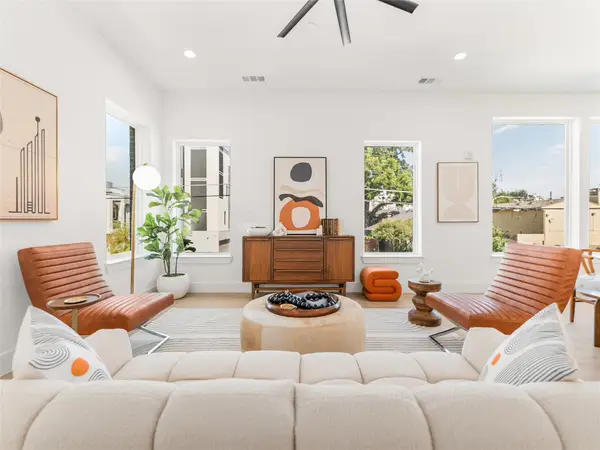 $519,900Active2 beds 3 baths1,403 sq. ft.
$519,900Active2 beds 3 baths1,403 sq. ft.2015 N Prairie Avenue #101, Dallas, TX 75204
MLS# 21073866Listed by: CHRISTIES LONE STAR - New
 $879,000Active4 beds 3 baths3,820 sq. ft.
$879,000Active4 beds 3 baths3,820 sq. ft.11309 Dinsdale Drive, Dallas, TX 75218
MLS# 21064812Listed by: BERKSHIRE HATHAWAYHS PENFED TX - New
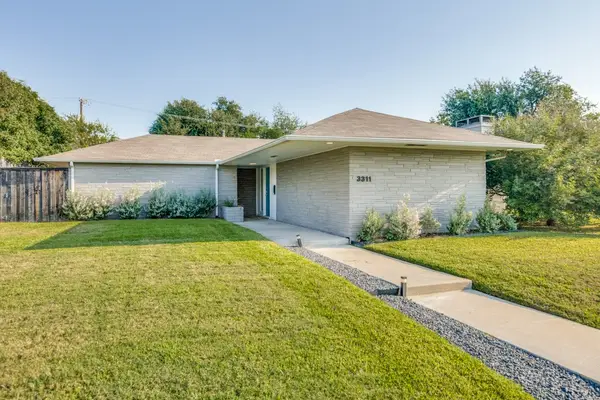 $429,000Active3 beds 2 baths1,579 sq. ft.
$429,000Active3 beds 2 baths1,579 sq. ft.3311 Kinkaid Drive, Dallas, TX 75220
MLS# 21056451Listed by: ALLIE BETH ALLMAN & ASSOC. - New
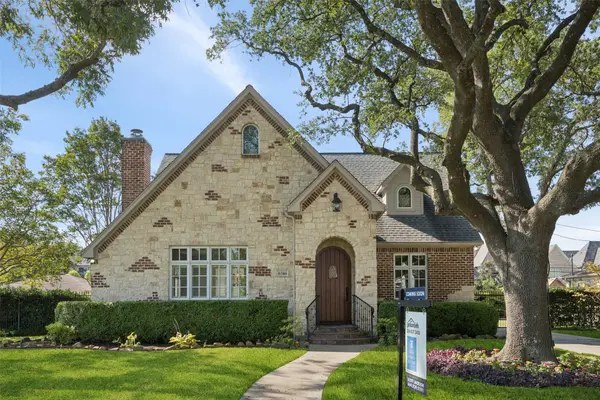 $1,295,000Active2 beds 2 baths2,454 sq. ft.
$1,295,000Active2 beds 2 baths2,454 sq. ft.6516 Ellsworth Avenue, Dallas, TX 75214
MLS# 21068528Listed by: DAVE PERRY MILLER REAL ESTATE - New
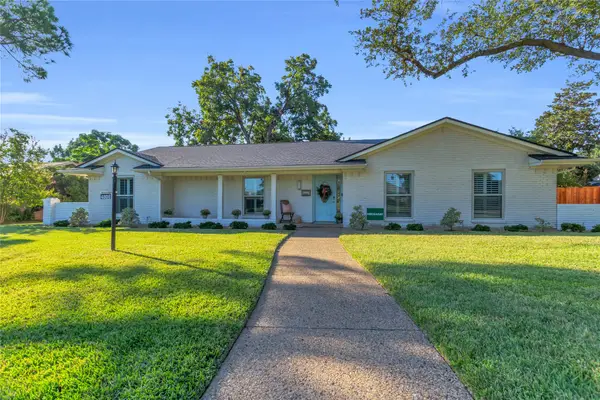 $799,000Active4 beds 3 baths2,534 sq. ft.
$799,000Active4 beds 3 baths2,534 sq. ft.4808 Thunder Road, Dallas, TX 75244
MLS# 21072580Listed by: ROGERS HEALY AND ASSOCIATES
