832 Mcbroom Street, Dallas, TX 75212
Local realty services provided by:ERA Myers & Myers Realty
Listed by:jordan rosen214-444-4813
Office:compass re texas, llc.
MLS#:21038157
Source:GDAR
Price summary
- Price:$799,000
- Price per sq. ft.:$285.77
About this home
Situated in vibrant Trinity Groves, this stunning new construction home offers unrivaled build quality with all the neighborhood conveniences to boot. Custom home-builder, Elijah Kord, designed and built this sleek abode with total detail in mind, featuring pitched ceilings, skylights, level 4 smooth walls, Sonos surround sound, and gorgeous windows throughout. The open concept floor plan and light floors provide an open and airy entertaining area, anchored by a chef's kitchen overlooking the dining and living room. Downstairs also plays host to a dedicated office and one bedroom with its own en-suite bath. The second floor welcomes you with a living area on the landing, connecting the 3 bedrooms and laundry room. Outside, an expansive outdoor deck (640 sqft) overlooks the private yard as well as direct views of the downtown skyline. Experience luxury living with easy access to dining, retail, major highways, and both airports.
Contact an agent
Home facts
- Year built:2023
- Listing ID #:21038157
- Added:176 day(s) ago
- Updated:August 29, 2025 at 11:41 AM
Rooms and interior
- Bedrooms:4
- Total bathrooms:4
- Full bathrooms:3
- Half bathrooms:1
- Living area:2,796 sq. ft.
Heating and cooling
- Cooling:Central Air
- Heating:Central
Structure and exterior
- Year built:2023
- Building area:2,796 sq. ft.
- Lot area:0.11 Acres
Schools
- High school:Pinkston
- Middle school:Pinkston
- Elementary school:Dezavala
Finances and disclosures
- Price:$799,000
- Price per sq. ft.:$285.77
- Tax amount:$8,005
New listings near 832 Mcbroom Street
- New
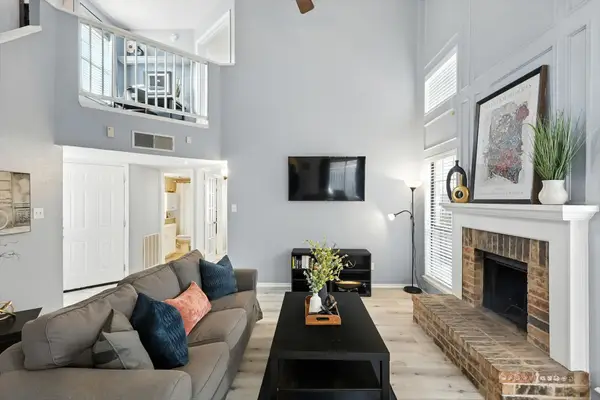 $275,000Active2 beds 2 baths1,196 sq. ft.
$275,000Active2 beds 2 baths1,196 sq. ft.2869 Harbinger Lane, Dallas, TX 75287
MLS# 21033513Listed by: EBBY HALLIDAY REALTORS - New
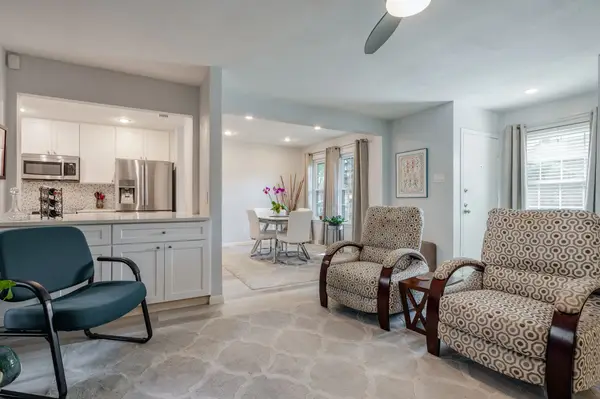 $250,000Active2 beds 2 baths1,137 sq. ft.
$250,000Active2 beds 2 baths1,137 sq. ft.5335 Bent Tree Forest Drive #126, Dallas, TX 75248
MLS# 21040292Listed by: ORCHARD BROKERAGE, LLC - New
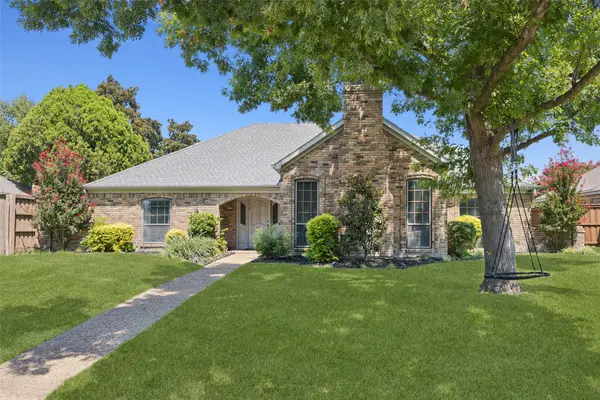 $850,000Active5 beds 4 baths2,970 sq. ft.
$850,000Active5 beds 4 baths2,970 sq. ft.7009 Clearhaven Drive, Dallas, TX 75248
MLS# 21041376Listed by: REDFIN CORPORATION - Open Sat, 2 to 4pmNew
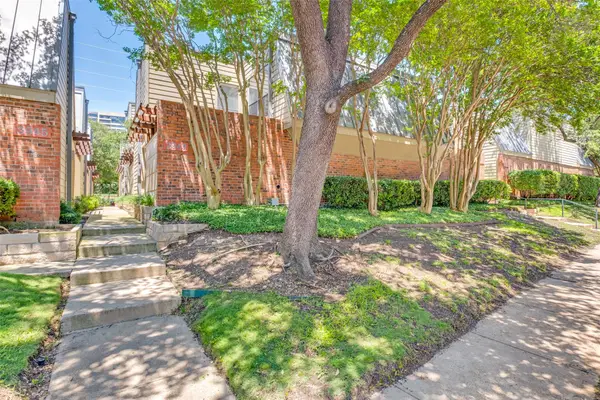 $425,000Active2 beds 2 baths1,053 sq. ft.
$425,000Active2 beds 2 baths1,053 sq. ft.3949 Buena Vista Street #C, Dallas, TX 75204
MLS# 21043343Listed by: EBBY HALLIDAY, REALTORS - New
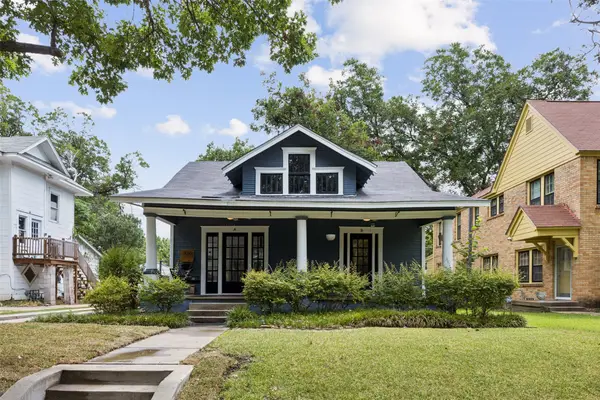 $550,000Active3 beds 3 baths2,080 sq. ft.
$550,000Active3 beds 3 baths2,080 sq. ft.326 S Windomere Avenue, Dallas, TX 75208
MLS# 21045767Listed by: DUGGAN REALTY ADVISORS L.L.C. - Open Sat, 3 to 5pmNew
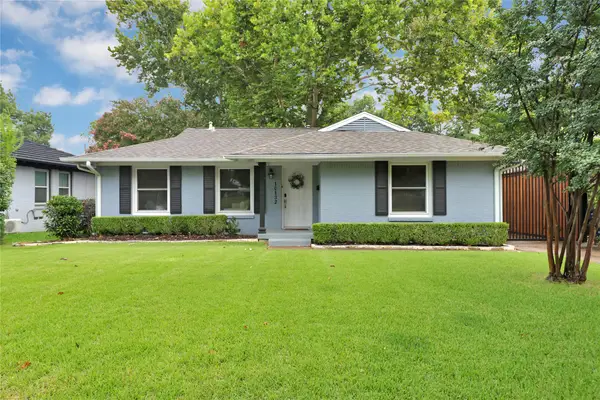 $449,000Active2 beds 1 baths1,304 sq. ft.
$449,000Active2 beds 1 baths1,304 sq. ft.10132 Baronne Circle, Dallas, TX 75218
MLS# 21037223Listed by: CRI REAL ESTATE SERVICES - New
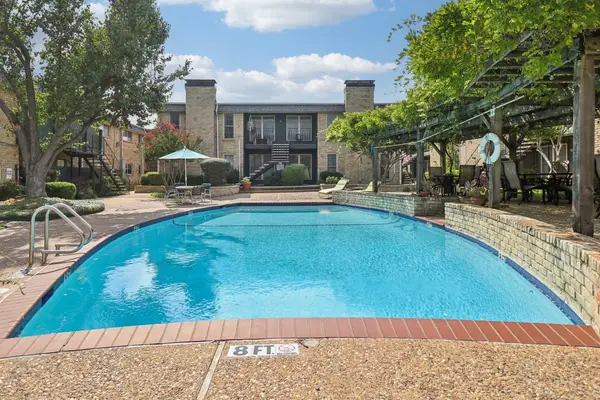 $266,000Active2 beds 2 baths1,122 sq. ft.
$266,000Active2 beds 2 baths1,122 sq. ft.7731 Meadow Park Drive #120, Dallas, TX 75230
MLS# 21044859Listed by: ALL CITY REAL ESTATE, LTD. CO. - New
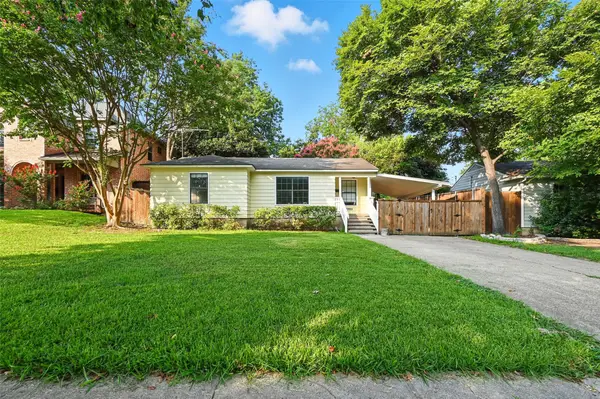 $550,000Active0 Acres
$550,000Active0 Acres8783 Rexford Drive, Dallas, TX 75209
MLS# 21045759Listed by: VIP REALTY - New
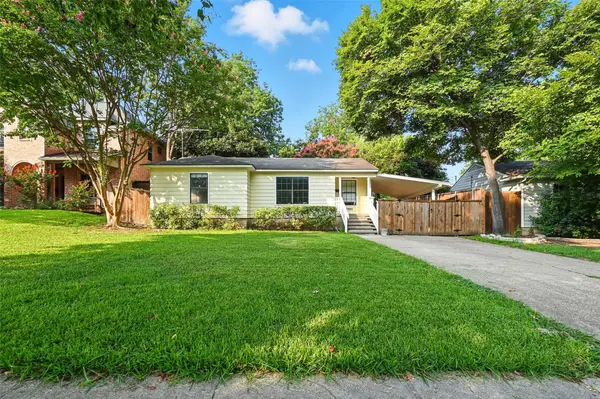 $550,000Active2 beds 1 baths824 sq. ft.
$550,000Active2 beds 1 baths824 sq. ft.8783 Rexford Dr. Drive, Dallas, TX 75209
MLS# 21045766Listed by: VIP REALTY - New
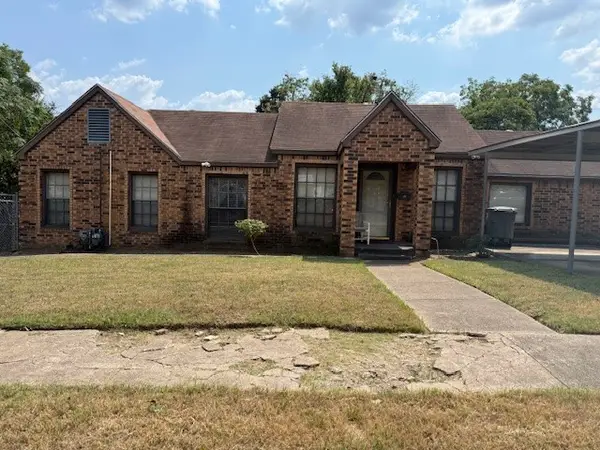 $220,000Active3 beds 2 baths1,524 sq. ft.
$220,000Active3 beds 2 baths1,524 sq. ft.1108 Winters Street, Dallas, TX 75216
MLS# 21045690Listed by: ASTRA REALTY GROUP
