8538 San Pedro Parkway, Dallas, TX 75218
Local realty services provided by:ERA Myers & Myers Realty
Upcoming open houses
- Wed, Sep 0310:00 am - 12:00 pm
Listed by:debbie sherrington214-522-3838
Office:dave perry miller real estate
MLS#:21041692
Source:GDAR
Price summary
- Price:$2,299,000
- Price per sq. ft.:$530.7
About this home
This contemporary farmhouse design nestled on a quiet street and large shaded lot in Forest Hills, only a short stroll from the Arboretum and White Rock Lake, offers both refined family living and entertainment in a bucolic setting.
Once inside you'll find soaring ceilings and a lovely office with built-ins just off the elegant entry. An open floor plan in the heart of the home - a gracious den-kitchen-dining area overlooking the backyard, pool-spa and wrap-around patio with built-in gas grill and gas firepit - practically glows in natural light. The kitchen's custom cabinetry is complemented by Thermador appliances: a six-burner range and griddle; double-ovens; microwave; and built-in refrigerator. A fabulous marble island, large enough to seat six, provides a conversation point in an area warmed by a gas fireplace and enlightened by a wet bar-wine chiller in a delightful corner niche.
The jewel of a plan that fuses function with beauty is the first-floor primary suite: vaulted ceiling, gas fireplace, built-ins, views of the backyard and a spa-inspired bath boasting dual vanities, freestanding tub and frameless glass shower.
Three additional bedrooms - one more downstairs, two up - as well as another room that could be utilized as a nursery, workout room or office accommodate families of any size. A large entertainment area anchors the second floor, which also offers a bonus: a 25 X 22 unfinished room plumbed and ready to be transformed into a media room, workout center or deluxe suite.
The entertainment possibilities are endless out back, where you can take a cool dip, rinse off in the outdoor shower and warm yourself around the gas firepit while the steaks sizzle and you're streaming your favorite show. Or a brisk walk or short drive can take you to the lake and some of East Dallas' favorite haunts. The choice is yours.
Contact an agent
Home facts
- Year built:2013
- Listing ID #:21041692
- Added:1 day(s) ago
- Updated:September 03, 2025 at 04:44 PM
Rooms and interior
- Bedrooms:5
- Total bathrooms:5
- Full bathrooms:4
- Half bathrooms:1
- Living area:4,332 sq. ft.
Heating and cooling
- Cooling:Ceiling Fans, Central Air, Electric
- Heating:Central, Natural Gas
Structure and exterior
- Roof:Composition
- Year built:2013
- Building area:4,332 sq. ft.
- Lot area:0.37 Acres
Schools
- High school:Adams
- Middle school:Gaston
- Elementary school:Sanger
Finances and disclosures
- Price:$2,299,000
- Price per sq. ft.:$530.7
- Tax amount:$49,670
New listings near 8538 San Pedro Parkway
- New
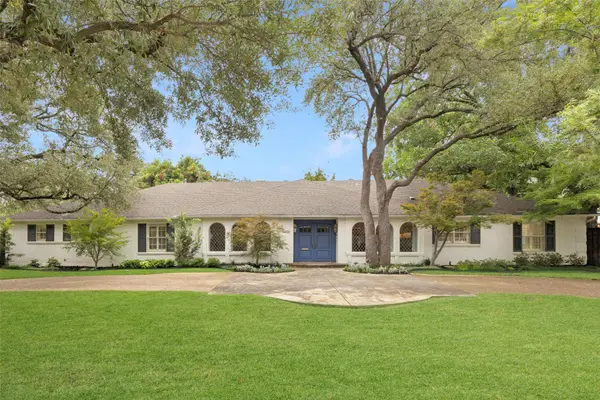 $2,250,000Active4 beds 5 baths4,587 sq. ft.
$2,250,000Active4 beds 5 baths4,587 sq. ft.7042 Prestonshire Lane, Dallas, TX 75225
MLS# 21038799Listed by: ALLIE BETH ALLMAN & ASSOC. - New
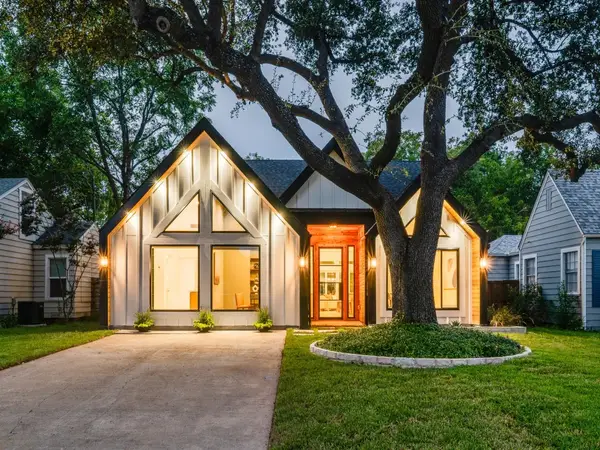 $1,199,999Active4 beds 4 baths2,512 sq. ft.
$1,199,999Active4 beds 4 baths2,512 sq. ft.9011 San Fernando Way, Dallas, TX 75218
MLS# 21049068Listed by: THE MICHAEL GROUP - New
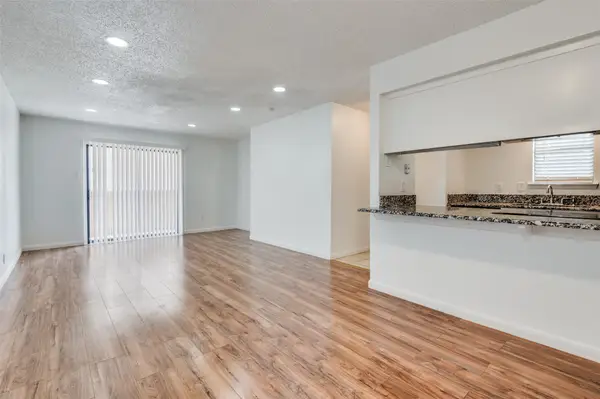 $118,000Active3 beds 2 baths962 sq. ft.
$118,000Active3 beds 2 baths962 sq. ft.8110 Skillman Street, Dallas, TX 75231
MLS# 21049417Listed by: EBBY HALLIDAY, REALTORS - New
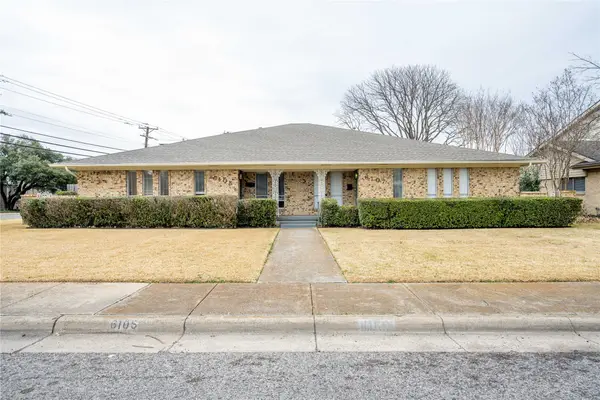 $895,000Active6 beds 4 baths3,750 sq. ft.
$895,000Active6 beds 4 baths3,750 sq. ft.6105 Rincon Way, Dallas, TX 75214
MLS# 21049432Listed by: COMPASS RE TEXAS, LLC - New
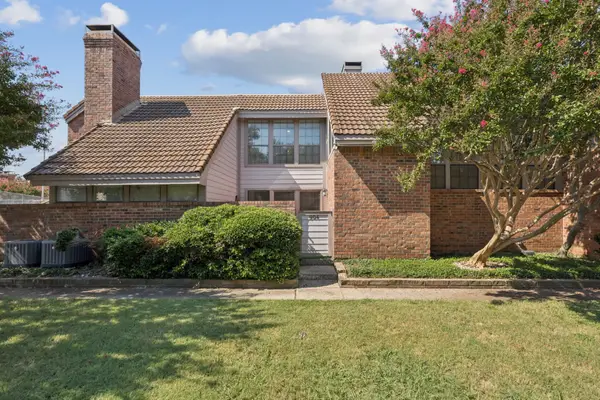 $269,000Active2 beds 3 baths1,039 sq. ft.
$269,000Active2 beds 3 baths1,039 sq. ft.18240 Midway Road, Dallas, TX 75287
MLS# 21049464Listed by: COMPASS RE TEXAS, LLC - New
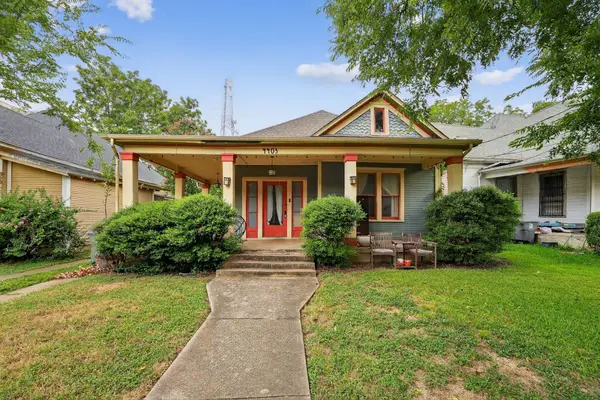 $399,000Active2 beds 2 baths1,492 sq. ft.
$399,000Active2 beds 2 baths1,492 sq. ft.4403 Sycamore Street, Dallas, TX 75204
MLS# 21049479Listed by: JOSEPH WALTER REALTY, LLC - Open Tue, 11am to 1pmNew
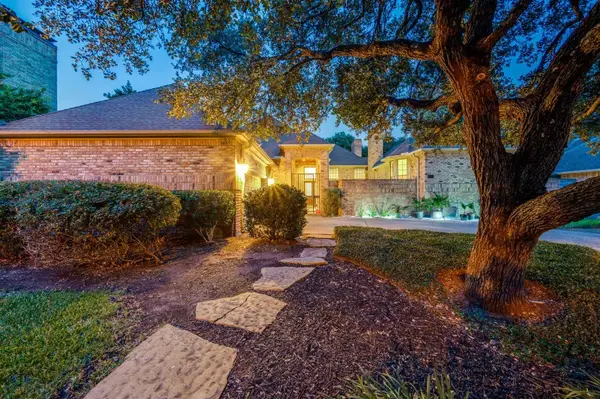 $1,189,000Active3 beds 4 baths3,042 sq. ft.
$1,189,000Active3 beds 4 baths3,042 sq. ft.12108 Talmay Drive, Dallas, TX 75230
MLS# 21041136Listed by: DAVE PERRY MILLER REAL ESTATE - New
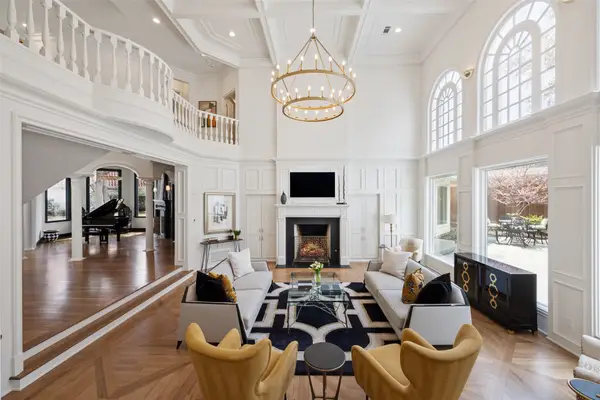 $2,999,000Active5 beds 9 baths8,319 sq. ft.
$2,999,000Active5 beds 9 baths8,319 sq. ft.13 Downs Lake Circle, Dallas, TX 75230
MLS# 21049272Listed by: COMPASS RE TEXAS, LLC. - Open Sun, 1 to 3pmNew
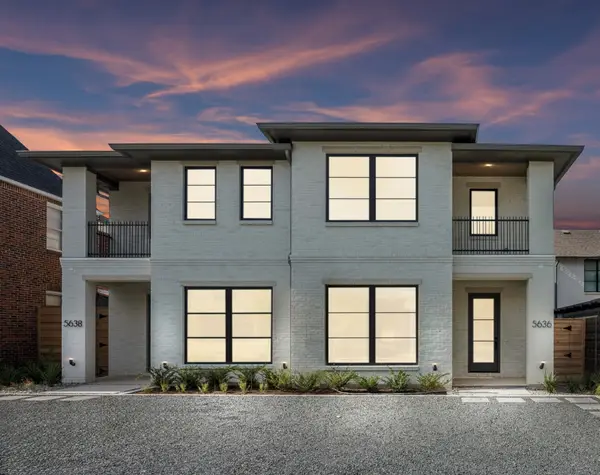 $1,099,900Active4 beds 5 baths3,232 sq. ft.
$1,099,900Active4 beds 5 baths3,232 sq. ft.5638 Winton Street, Dallas, TX 75206
MLS# 21049320Listed by: DAVE PERRY MILLER REAL ESTATE - Open Sun, 1 to 3pmNew
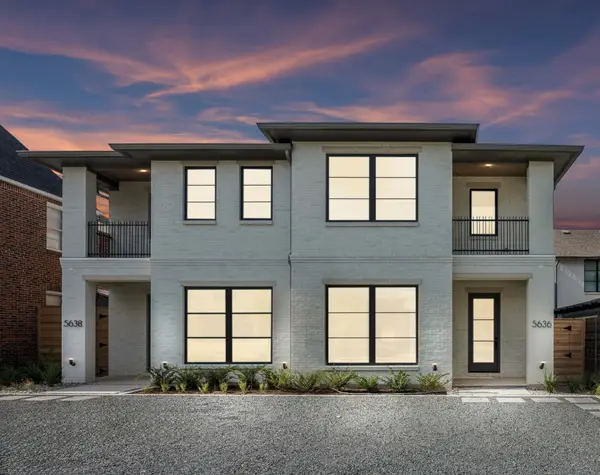 $2,195,000Active8 beds 10 baths6,464 sq. ft.
$2,195,000Active8 beds 10 baths6,464 sq. ft.5636 Winton Street, Dallas, TX 75206
MLS# 21049328Listed by: DAVE PERRY MILLER REAL ESTATE
