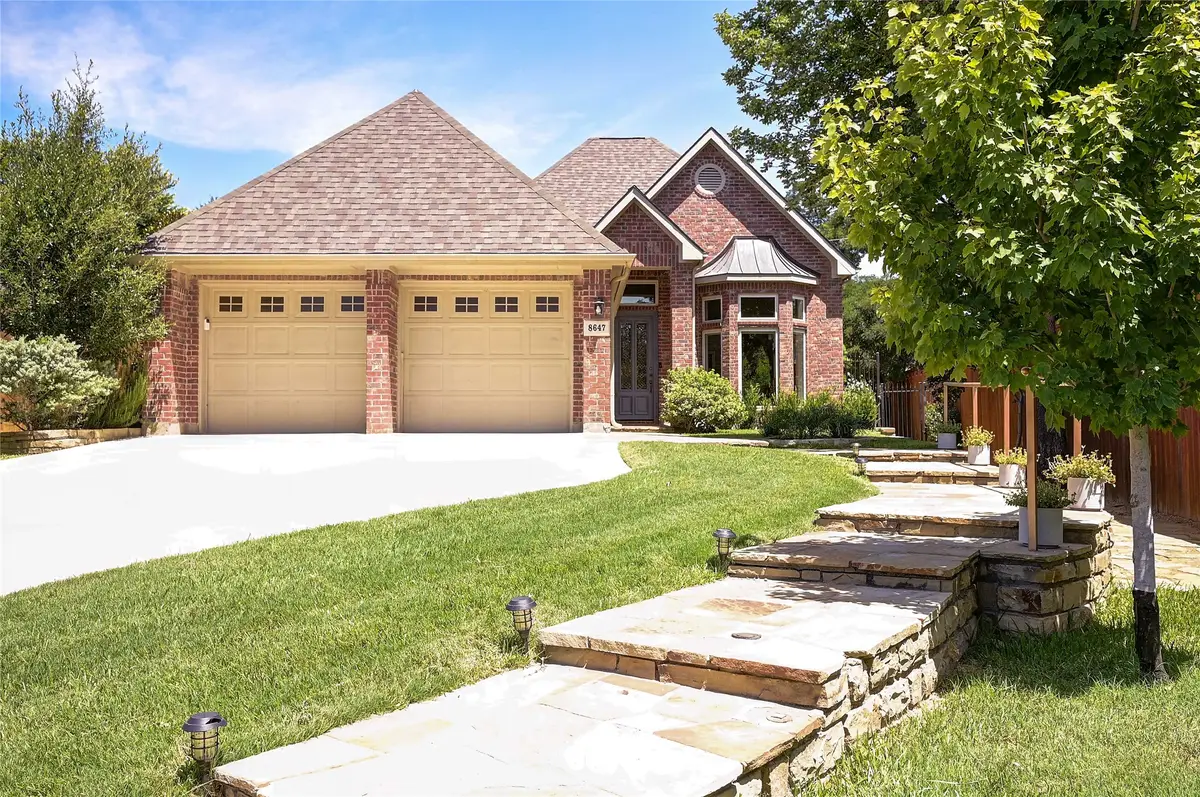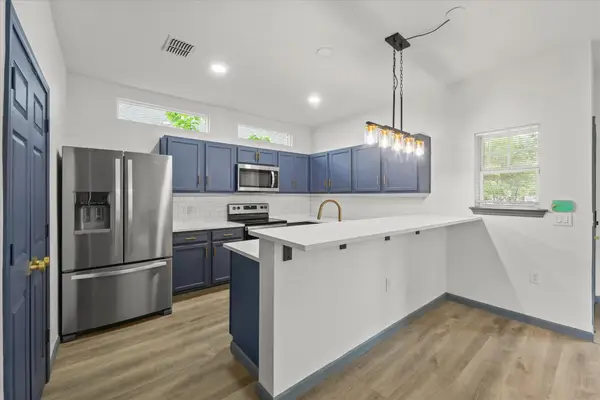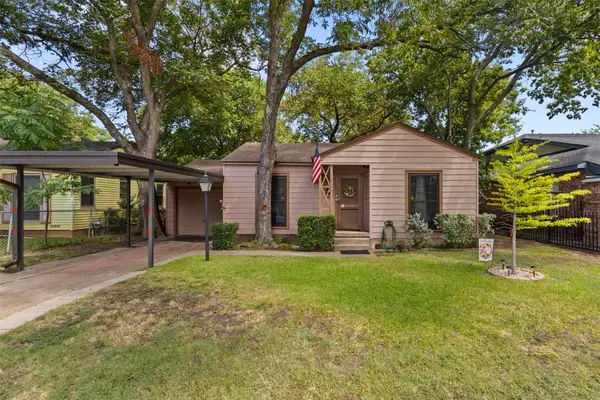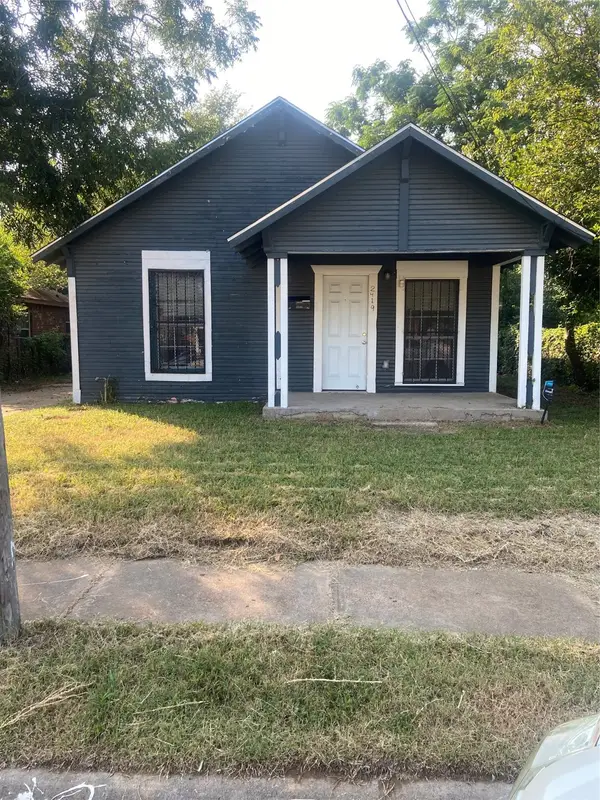8647 Cherry Hill Drive, Dallas, TX 75243
Local realty services provided by:ERA Courtyard Real Estate



Listed by:tod franklin214-207-0210
Office:dfwcityhomes
MLS#:21017087
Source:GDAR
Price summary
- Price:$749,000
- Price per sq. ft.:$307.72
- Monthly HOA dues:$104.33
About this home
A rare opportunity in one of the most private and unique pockets of Lake Highlands—unmatched by anything else in the area. Located on a quiet cul-de-sac across from Royal Oaks Country Club, this home offers exceptional privacy and lifestyle convenience just 2.9 miles from NorthPark Center and minutes from top hospitals, shopping, dining, and the White Rock Trail system. HOA covers front yard maintenance for easy living. Inside, you'll find a designer-renovated kitchen with custom cabinetry, marble countertops, stainless appliances, and statement lighting. The open-concept layout flows into a spacious living area anchored by a reimagined fireplace and flooded with tons of natural light through energy-efficient windows (2020). The owner’s suite features a remodeled custom walk-in closet and en-suite bath, and custom plantation shutters. Second updated bathroom offers comfort and style for guests or family. Recent upgrades include a new roof (2019), HVAC system (2023), EV charging station, smart irrigation, exterior security lighting, and full-perimeter alarm system. Step outside to a private backyard retreat with decomposed granite paths, flagstone hardscape, lush landscaping, and double-walled wood fencing. There's plenty of space for a pool. Has a dedicated storage shed, and an updated garage with walls removed for greater flexibility. An enormous attic provides extra storage for seasonal or long-term needs. Zoned to Richardson ISD schools including Moss Haven Elementary, Forest Meadow, and Lake Highlands High. Don’t miss your chance to own this move-in-ready gem in one of Dallas’s best-kept secrets. Schedule your private showing today. See walkthrough video for more details.
Contact an agent
Home facts
- Year built:1993
- Listing Id #:21017087
- Added:10 day(s) ago
- Updated:August 12, 2025 at 05:39 PM
Rooms and interior
- Bedrooms:3
- Total bathrooms:2
- Full bathrooms:2
- Living area:2,434 sq. ft.
Heating and cooling
- Cooling:Ceiling Fans, Central Air, Electric, Zoned
- Heating:Central, Natural Gas, Zoned
Structure and exterior
- Roof:Composition
- Year built:1993
- Building area:2,434 sq. ft.
- Lot area:0.24 Acres
Schools
- High school:Lake Highlands
- Elementary school:Stults Road
Finances and disclosures
- Price:$749,000
- Price per sq. ft.:$307.72
- Tax amount:$13,315
New listings near 8647 Cherry Hill Drive
- New
 $180,000Active2 beds 2 baths1,029 sq. ft.
$180,000Active2 beds 2 baths1,029 sq. ft.12888 Montfort Drive #210, Dallas, TX 75230
MLS# 21034757Listed by: COREY SIMPSON & ASSOCIATES - New
 $239,999Active1 beds 1 baths757 sq. ft.
$239,999Active1 beds 1 baths757 sq. ft.1200 Main Street #503, Dallas, TX 75202
MLS# 21033163Listed by: REDFIN CORPORATION - New
 $150,000Active2 beds 2 baths1,006 sq. ft.
$150,000Active2 beds 2 baths1,006 sq. ft.12484 Abrams Road #1724, Dallas, TX 75243
MLS# 21033426Listed by: MONUMENT REALTY - New
 $235,000Active3 beds 2 baths791 sq. ft.
$235,000Active3 beds 2 baths791 sq. ft.8403 Tackett Street, Dallas, TX 75217
MLS# 21034974Listed by: EPIQUE REALTY LLC - New
 $309,000Active3 beds 2 baths1,287 sq. ft.
$309,000Active3 beds 2 baths1,287 sq. ft.4706 Spring Avenue, Dallas, TX 75210
MLS# 21035377Listed by: MTX REALTY, LLC - New
 $268,999Active3 beds 2 baths1,260 sq. ft.
$268,999Active3 beds 2 baths1,260 sq. ft.521 E Kirnwood Drive, Dallas, TX 75114
MLS# 21035453Listed by: TURNER MANGUM LLC - Open Tue, 3 to 5pmNew
 $10,900,000Active5 beds 9 baths12,421 sq. ft.
$10,900,000Active5 beds 9 baths12,421 sq. ft.5335 Meaders Lane, Dallas, TX 75229
MLS# 20975612Listed by: DAVE PERRY MILLER REAL ESTATE - New
 $265,000Active2 beds 1 baths786 sq. ft.
$265,000Active2 beds 1 baths786 sq. ft.1703 Brandon Street, Dallas, TX 75208
MLS# 21021678Listed by: ONLY 1 REALTY GROUP DALLAS - New
 $285,000Active3 beds 2 baths1,184 sq. ft.
$285,000Active3 beds 2 baths1,184 sq. ft.1239 Cedar Haven Avenue, Dallas, TX 75216
MLS# 21031483Listed by: NEW CENTURY REALTY, INC. - New
 $150,000Active2 beds 1 baths736 sq. ft.
$150,000Active2 beds 1 baths736 sq. ft.2419 Harding Street, Dallas, TX 75215
MLS# 21034197Listed by: NB ELITE REALTY

