8806 Diceman Drive, Dallas, TX 75218
Local realty services provided by:ERA Empower
Upcoming open houses
- Sun, Nov 0204:00 pm - 06:00 pm
Listed by:lee lamont214-418-2780
Office:exp realty llc.
MLS#:20981286
Source:GDAR
Price summary
- Price:$1,395,000
- Price per sq. ft.:$398.57
About this home
WOW! 5.5% MORTGAGE RATE WITH RATE BUY-DOWN AT SELLER’S EXPENSE (WHEN USING BUILDER’S PREFERRED LENDER)! New Construction in Little Forest Hills! This stunning 4-bedroom, 4.5-bath modern home also has a study down (which could be a 5th bedroom) game-room up + a attached 2-car garage. Sophisticated design with everyday comfort in one of East Dallas’ most beloved neighborhoods. Just steps from White Rock Lake and minutes from the Dallas Arboretum, Casa Linda Plaza, and the Garland Road entertainment district, this home offers unmatched convenience. Close to two golf course and Downtown Dallas is only an 11-minute drive, making for an easy commute. The curb appeal shines with a spacious front lawn, welcoming porch, and striking architectural details. Inside, the open-concept floor plan is filled with natural light and elevated by premium finishes—custom millwork, sleek quartz countertops, and designer lighting throughout. Fabulous Chef’s kitchen with a large gathering island, stainless steel appliances, and a walk-in butler’s pantry—ideal for entertaining. A private backyard with outdoor living space provides the perfect retreat. Built with energy efficiency in mind and backed by a builder’s warranty, this home offers peace of mind, modern style, and incredible function—all in the vibrant, eclectic community of Little Forest Hills.
Contact an agent
Home facts
- Year built:2025
- Listing ID #:20981286
- Added:54 day(s) ago
- Updated:October 28, 2025 at 05:27 PM
Rooms and interior
- Bedrooms:4
- Total bathrooms:5
- Full bathrooms:4
- Half bathrooms:1
- Living area:3,500 sq. ft.
Heating and cooling
- Cooling:Ceiling Fans, Central Air, Electric
- Heating:Central, Natural Gas
Structure and exterior
- Roof:Composition
- Year built:2025
- Building area:3,500 sq. ft.
- Lot area:0.17 Acres
Schools
- High school:Adams
- Middle school:Gaston
- Elementary school:Sanger
Finances and disclosures
- Price:$1,395,000
- Price per sq. ft.:$398.57
- Tax amount:$11,719
New listings near 8806 Diceman Drive
- New
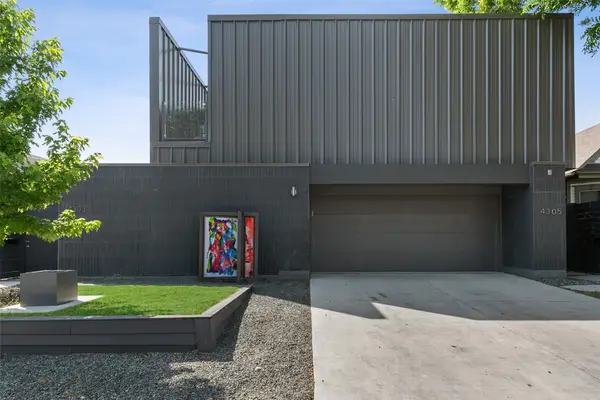 $1,995,000Active8 beds 8 baths4,872 sq. ft.
$1,995,000Active8 beds 8 baths4,872 sq. ft.4305 Roseland Avenue, Dallas, TX 75204
MLS# 31205818Listed by: CENTURY 21 OLYMPIAN AREA SPECIALISTS - New
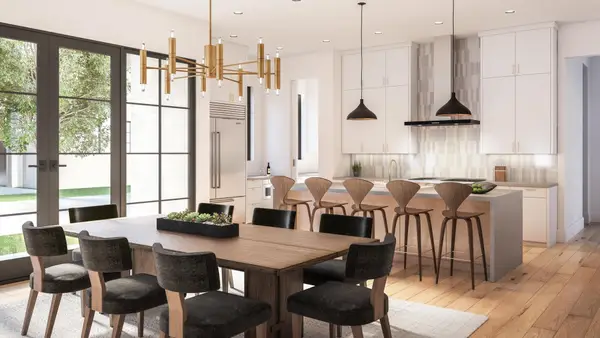 $2,395,000Active3 beds 4 baths3,747 sq. ft.
$2,395,000Active3 beds 4 baths3,747 sq. ft.9905 Kingsway Avenue, Dallas, TX 75230
MLS# 21093331Listed by: ALLIE BETH ALLMAN & ASSOC. - New
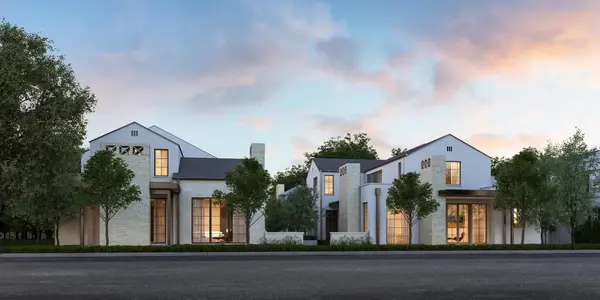 $2,655,000Active4 beds 5 baths4,280 sq. ft.
$2,655,000Active4 beds 5 baths4,280 sq. ft.9949 Kingsway Avenue, Dallas, TX 75230
MLS# 21094917Listed by: ALLIE BETH ALLMAN & ASSOC. - New
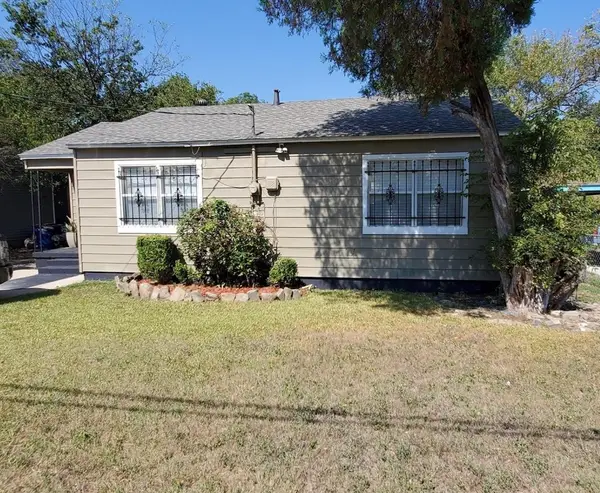 $190,000Active3 beds 2 baths1,351 sq. ft.
$190,000Active3 beds 2 baths1,351 sq. ft.3432 Kellogg Avenue, Dallas, TX 75216
MLS# 21097635Listed by: STAR STATE REALTY LLC - New
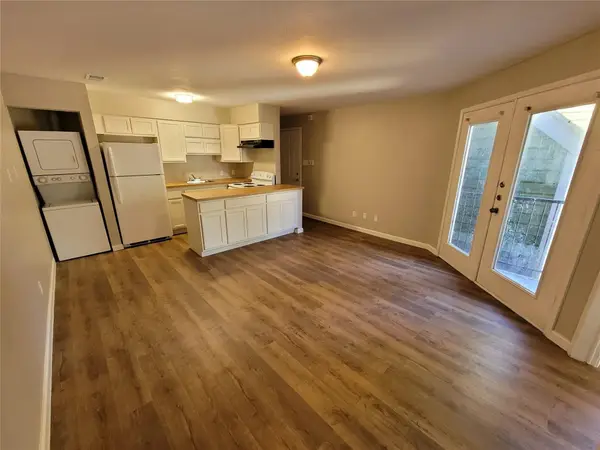 $49,900Active1 beds 1 baths486 sq. ft.
$49,900Active1 beds 1 baths486 sq. ft.9815 Walnut Street #304, Dallas, TX 75243
MLS# 21098504Listed by: REKONNECTION, LLC - New
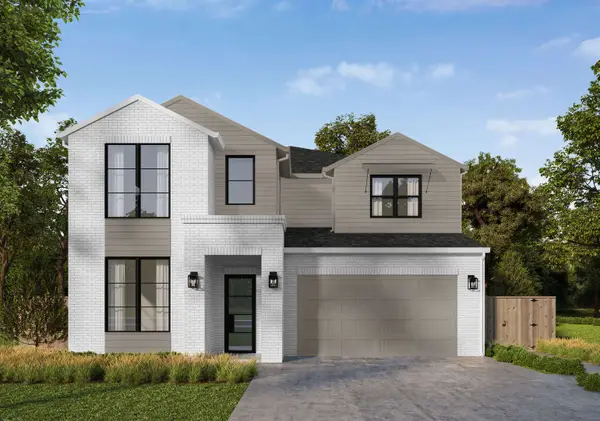 $1,449,000Active4 beds 4 baths3,965 sq. ft.
$1,449,000Active4 beds 4 baths3,965 sq. ft.8803 Redondo Drive, Dallas, TX 75218
MLS# 21098539Listed by: HOMESUSA.COM - New
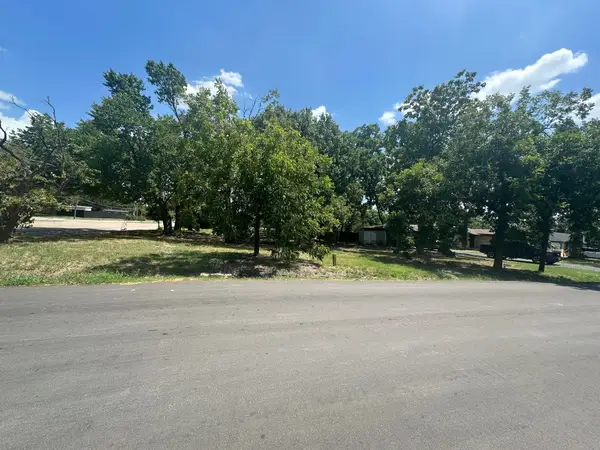 $149,900Active0.38 Acres
$149,900Active0.38 Acres9724 Michael Lane, Dallas, TX 75228
MLS# 20893081Listed by: VYLLA HOME - New
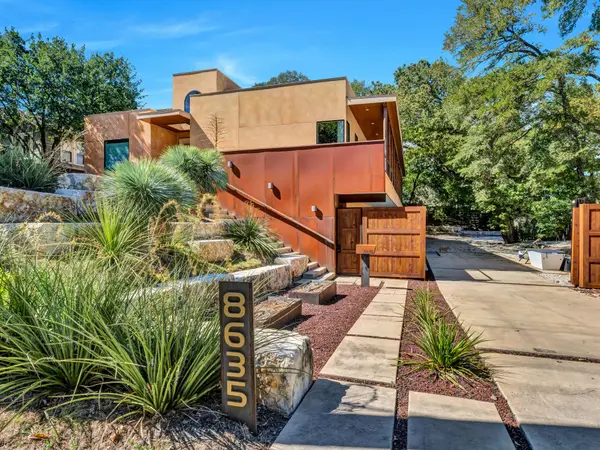 $1,849,000Active3 beds 3 baths3,426 sq. ft.
$1,849,000Active3 beds 3 baths3,426 sq. ft.8635 San Leandro Drive, Dallas, TX 75218
MLS# 21095321Listed by: RANDY WHITE REAL ESTATE SVCS - Open Wed, 10am to 12pmNew
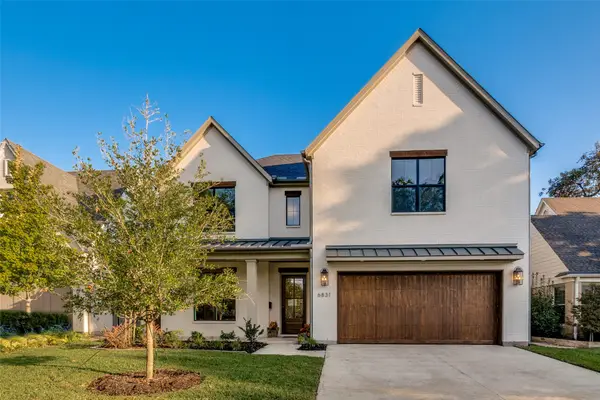 $2,285,000Active5 beds 5 baths4,754 sq. ft.
$2,285,000Active5 beds 5 baths4,754 sq. ft.6831 Casa Loma Avenue, Dallas, TX 75214
MLS# 20973145Listed by: ALLIE BETH ALLMAN & ASSOCIATES - New
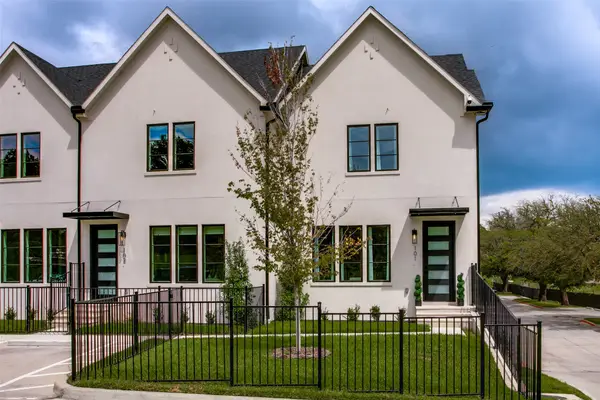 $449,000Active1 beds 2 baths1,175 sq. ft.
$449,000Active1 beds 2 baths1,175 sq. ft.7207 Gaston Avenue #2003, Dallas, TX 75206
MLS# 21098275Listed by: COMPASS RE TEXAS, LLC.
