9036 Westbriar Drive, Dallas, TX 75228
Local realty services provided by:ERA Steve Cook & Co, Realtors
Listed by: sallie laning305-335-4467
Office: compass re texas, llc.
MLS#:21099284
Source:GDAR
Price summary
- Price:$550,000
- Price per sq. ft.:$322.01
About this home
Welcome to this charming home tucked away in the highly desirable Casa Linda Forest neighborhood! Surrounded by mature trees and lush landscaping, this property offers a peaceful retreat with plenty of outdoor space to relax or play. The large backyard is perfect for gatherings, with an electronic gate providing easy and secure access.
Step inside to find a light and inviting interior. The remodeled kitchen (completed in 2018) is a true highlight — featuring a farmhouse sink, gas cooktop, double ovens, and gorgeous granite countertops that make cooking and entertaining a joy.
Over the years, this home has been thoughtfully updated to add comfort, style, and energy efficiency. In 2021, new recessed lighting and fixtures were added, ceilings were retextured, and fresh paint brightened the living areas and bedrooms. The attic was also upgraded with new insulation and sealed HVAC ducts to keep the home comfortable year-round.
In 2023, the outdoor workshop was transformed into a cozy home office — great for remote work, hobbies, or extra storage. More recent updates include roof repairs, a new garbage disposal, fresh dining room paint, and several bathroom and kitchen improvements. The electronic driveway gate has also been repaired and is fully functional once again.
With its perfect blend of character, thoughtful updates, and a beautiful tree-covered yard, this Casa Linda Forest gem is move-in ready and waiting to welcome you home!
Contact an agent
Home facts
- Year built:1960
- Listing ID #:21099284
- Added:1 day(s) ago
- Updated:November 11, 2025 at 09:51 PM
Rooms and interior
- Bedrooms:3
- Total bathrooms:2
- Full bathrooms:2
- Living area:1,708 sq. ft.
Heating and cooling
- Cooling:Ceiling Fans, Central Air, Electric
- Heating:Central, Electric
Structure and exterior
- Roof:Composition
- Year built:1960
- Building area:1,708 sq. ft.
- Lot area:0.18 Acres
Schools
- High school:Adams
- Middle school:Gaston
- Elementary school:Sanger
Finances and disclosures
- Price:$550,000
- Price per sq. ft.:$322.01
- Tax amount:$10,840
New listings near 9036 Westbriar Drive
- New
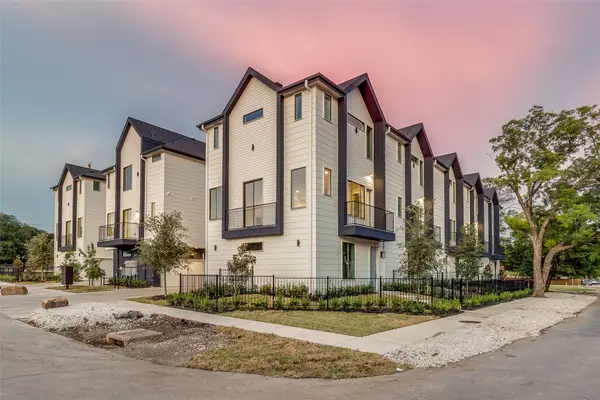 $399,000Active2 beds 3 baths1,505 sq. ft.
$399,000Active2 beds 3 baths1,505 sq. ft.3308 Birmingham Avenue #C11, Dallas, TX 75210
MLS# 21104067Listed by: EXP REALTY LLC - New
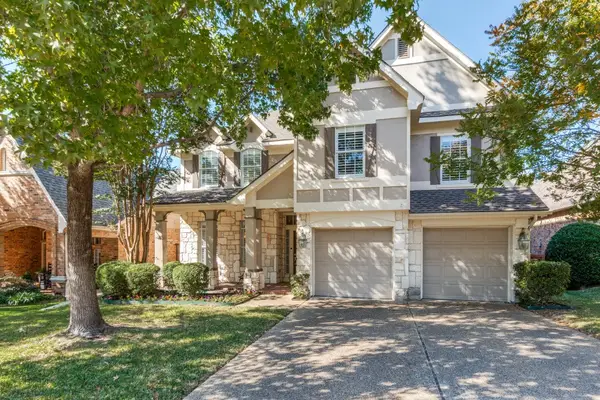 $789,000Active3 beds 3 baths2,379 sq. ft.
$789,000Active3 beds 3 baths2,379 sq. ft.7915 Enclave Way, Dallas, TX 75218
MLS# 21107918Listed by: DAVE PERRY MILLER REAL ESTATE - New
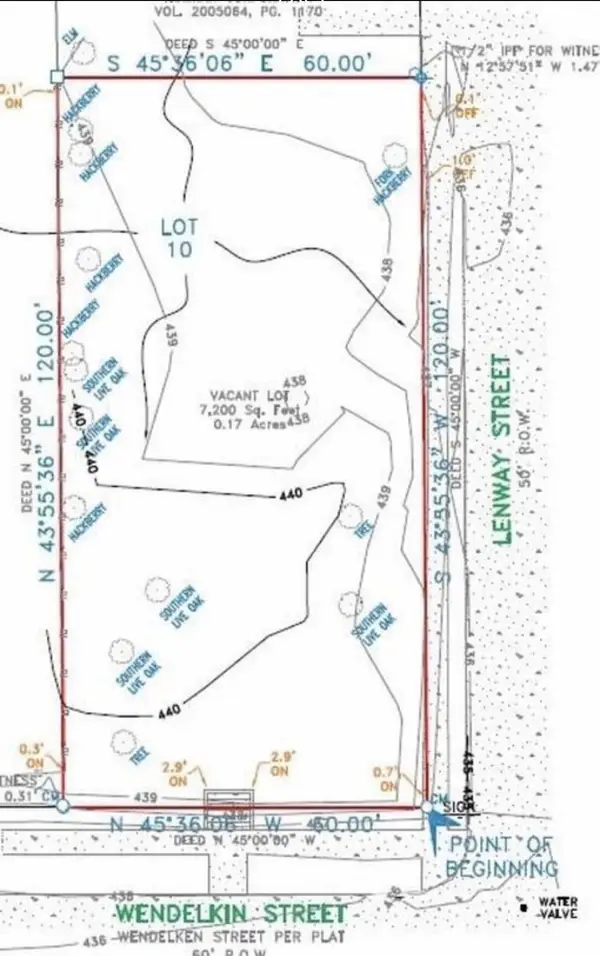 $100,000Active0.16 Acres
$100,000Active0.16 Acres3422 Wendelkin Street, Dallas, TX 75215
MLS# 21105125Listed by: PATHWAY TO HOME REALTY - New
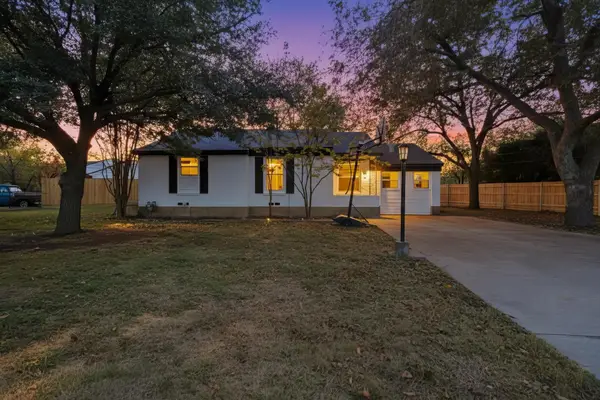 $279,000Active3 beds 2 baths1,043 sq. ft.
$279,000Active3 beds 2 baths1,043 sq. ft.1626 Crest Ridge Drive, Dallas, TX 75228
MLS# 21108208Listed by: STEVENSOLDMINE.COM, LLC - New
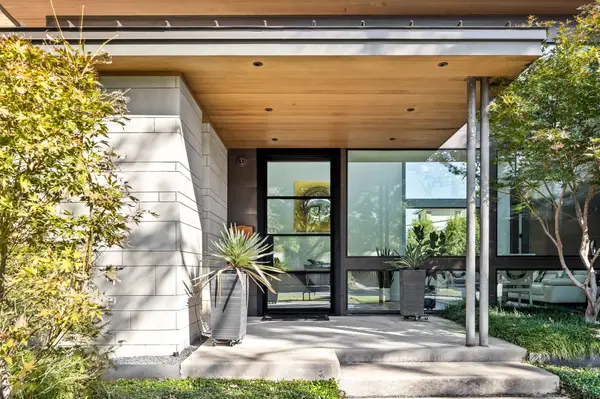 $3,250,000Active6 beds 6 baths5,882 sq. ft.
$3,250,000Active6 beds 6 baths5,882 sq. ft.11712 Jamestown Road, Dallas, TX 75230
MLS# 21110000Listed by: COMPASS RE TEXAS, LLC - New
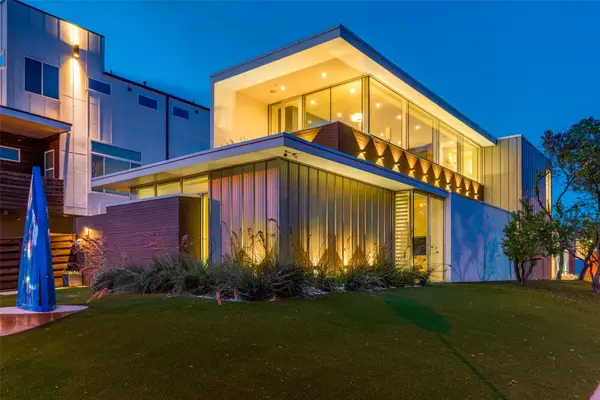 $1,600,000Active4 beds 5 baths3,971 sq. ft.
$1,600,000Active4 beds 5 baths3,971 sq. ft.2300 N Carroll Avenue, Dallas, TX 75204
MLS# 21085286Listed by: DAVE PERRY MILLER REAL ESTATE - New
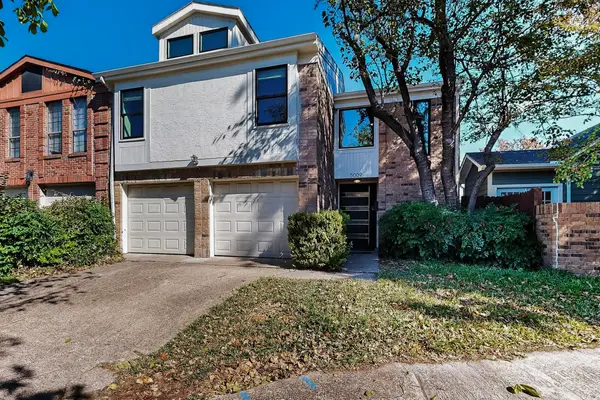 $670,000Active3 beds 3 baths1,804 sq. ft.
$670,000Active3 beds 3 baths1,804 sq. ft.5009 Milam Street, Dallas, TX 75206
MLS# 21102429Listed by: ORCHARD BROKERAGE - New
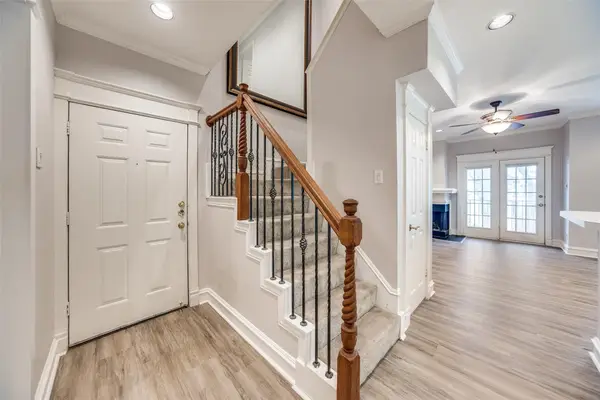 $229,000Active2 beds 4 baths1,324 sq. ft.
$229,000Active2 beds 4 baths1,324 sq. ft.5325 Bent Tree Forest Drive #2244, Dallas, TX 75248
MLS# 21108203Listed by: COLDWELL BANKER REALTY - New
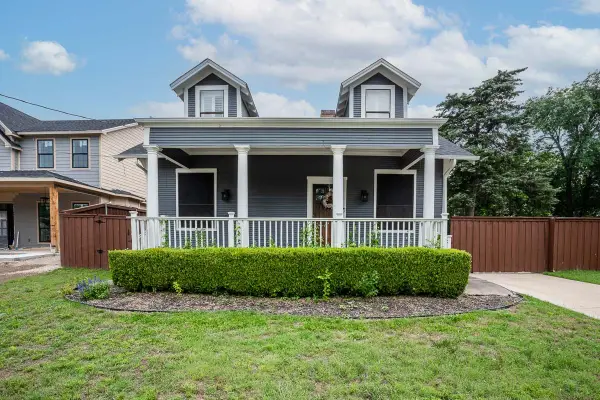 $499,000Active5 beds 4 baths2,678 sq. ft.
$499,000Active5 beds 4 baths2,678 sq. ft.715 S Barnett Avenue, Dallas, TX 75211
MLS# 21108498Listed by: EXP REALTY - New
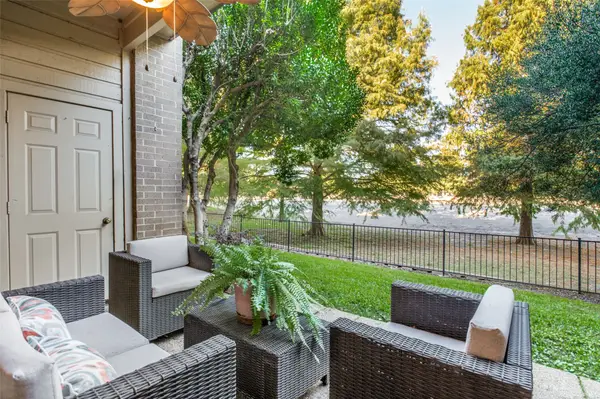 $325,000Active2 beds 2 baths1,505 sq. ft.
$325,000Active2 beds 2 baths1,505 sq. ft.5082 Westgrove Drive, Dallas, TX 75248
MLS# 21108882Listed by: RE/MAX PREMIER
