9701 Faircrest Drive, Dallas, TX 75238
Local realty services provided by:ERA Steve Cook & Co, Realtors
Listed by:ken harrell972-724-4995
Office:weichert, realtors - the legac
MLS#:21040597
Source:GDAR
Price summary
- Price:$1,299,000
- Price per sq. ft.:$375.43
About this home
Impeccably renovated and redesigned in a Spanish Revival aesthetic with white oak hardwood floors, flat finished walls, cedar beam accents and high design tile. Completely reimagined in 2025, this stunning 4-bedroom, 4.1bath residence has been taken down to the studs and rebuilt with no detail overlooked. Every major system including sewer, water, gas, HVAC, and electrical has been replaced, offering both efficiency and peace of mind. Step inside to discover a light-filled open floorplan designed for effortless living and entertaining. New sheetrock and insulation throughout including foam insulation on all exterior walls and the roof, plus batt insulation on interior walls ensuring energy efficiency and quiet comfort. Natural light pours in from the stunning courtyard, enhancing the home’s airy flow. A spacious, oversized backyard offers even more room to relax, play, or entertain with the privacy of a slider gate. Curated by Helen Joy Home of Lake Highlands, the interiors blend contemporary elegance with timeless design. High-end finishes, a warm, inviting palette create a sense of luxury that’s both stylish and livable. This home is the perfect harmony of thoughtful design and everyday functionality ready to welcome its new owners.
Contact an agent
Home facts
- Year built:1974
- Listing ID #:21040597
- Added:78 day(s) ago
- Updated:September 06, 2025 at 09:46 PM
Rooms and interior
- Bedrooms:4
- Total bathrooms:5
- Full bathrooms:4
- Half bathrooms:1
- Living area:3,460 sq. ft.
Heating and cooling
- Cooling:Central Air, Electric, Zoned
- Heating:Central, Natural Gas, Zoned
Structure and exterior
- Roof:Composition
- Year built:1974
- Building area:3,460 sq. ft.
- Lot area:0.27 Acres
Schools
- High school:Lake Highlands
- Middle school:Lake Highlands
- Elementary school:Northlake
Finances and disclosures
- Price:$1,299,000
- Price per sq. ft.:$375.43
- Tax amount:$18,038
New listings near 9701 Faircrest Drive
- New
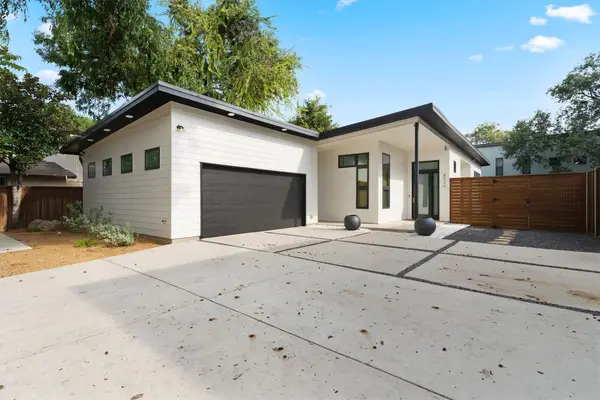 $700,000Active3 beds 2 baths1,904 sq. ft.
$700,000Active3 beds 2 baths1,904 sq. ft.8530 Stults Road, Dallas, TX 75243
MLS# 21044866Listed by: KELLER WILLIAMS CENTRAL - New
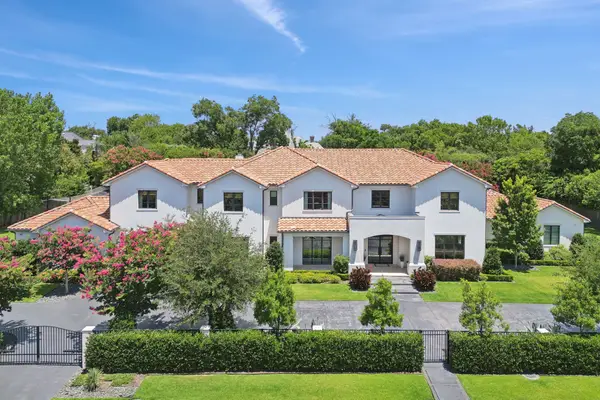 $11,500,000Active6 beds 9 baths10,074 sq. ft.
$11,500,000Active6 beds 9 baths10,074 sq. ft.4831 S Lindhurst Avenue, Dallas, TX 75229
MLS# 21051571Listed by: COMPASS RE TEXAS, LLC. - New
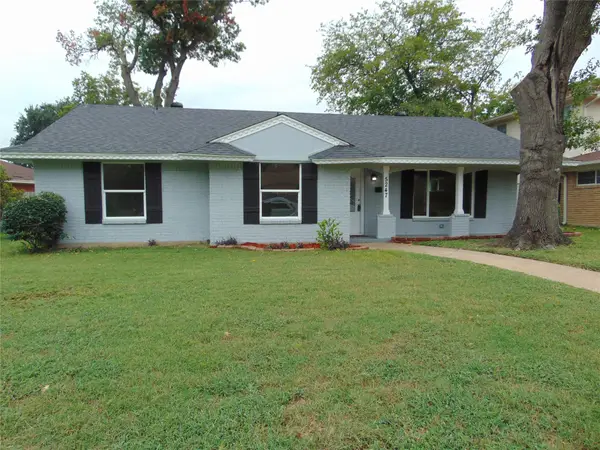 $289,900Active3 beds 2 baths1,616 sq. ft.
$289,900Active3 beds 2 baths1,616 sq. ft.5247 Darlene Street, Dallas, TX 75232
MLS# 21050210Listed by: RE/MAX DFW ASSOCIATES - Open Sun, 12 to 3pmNew
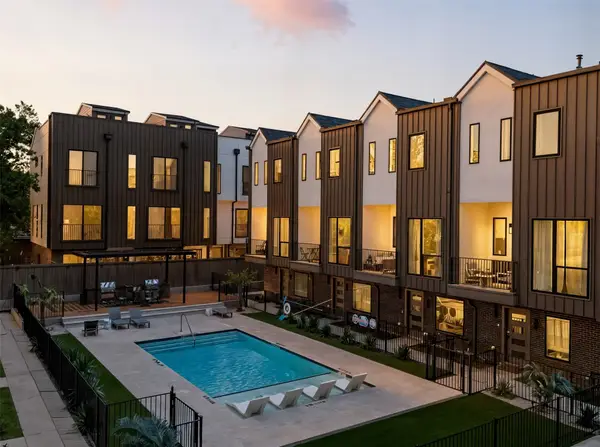 $595,000Active2 beds 3 baths1,902 sq. ft.
$595,000Active2 beds 3 baths1,902 sq. ft.4517 Munger Avenue #105, Dallas, TX 75204
MLS# 21052932Listed by: COMPASS RE TEXAS, LLC - Open Sun, 12 to 3pmNew
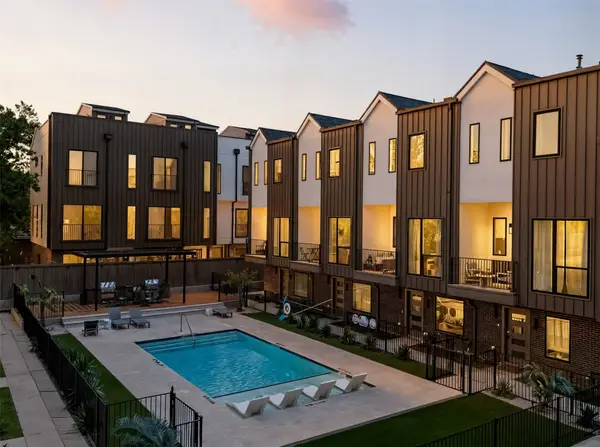 $599,000Active2 beds 3 baths1,810 sq. ft.
$599,000Active2 beds 3 baths1,810 sq. ft.4517 Munger Avenue #101, Dallas, TX 75204
MLS# 21052942Listed by: COMPASS RE TEXAS, LLC - Open Sun, 12 to 3pmNew
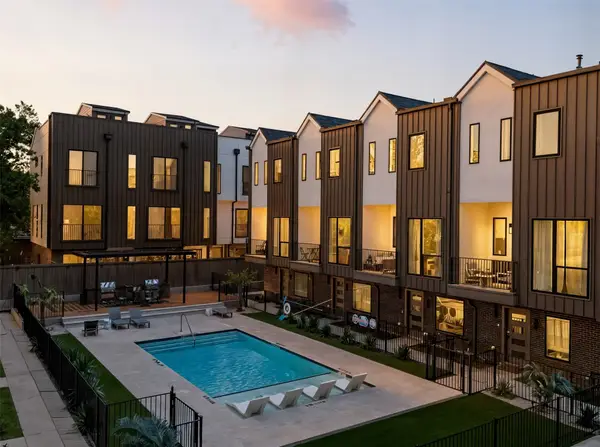 $599,000Active2 beds 3 baths1,912 sq. ft.
$599,000Active2 beds 3 baths1,912 sq. ft.4517 Munger Avenue #102, Dallas, TX 75204
MLS# 21052944Listed by: COMPASS RE TEXAS, LLC - New
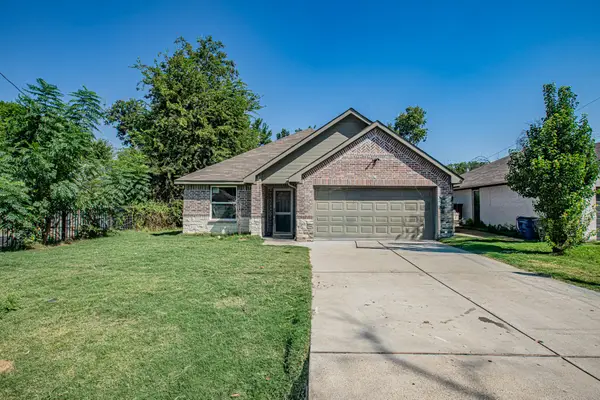 $342,000Active4 beds 2 baths1,823 sq. ft.
$342,000Active4 beds 2 baths1,823 sq. ft.4527 N Ottawa Road, Dallas, TX 75212
MLS# 21053213Listed by: FATHOM REALTY - Open Sat, 2am to 4pmNew
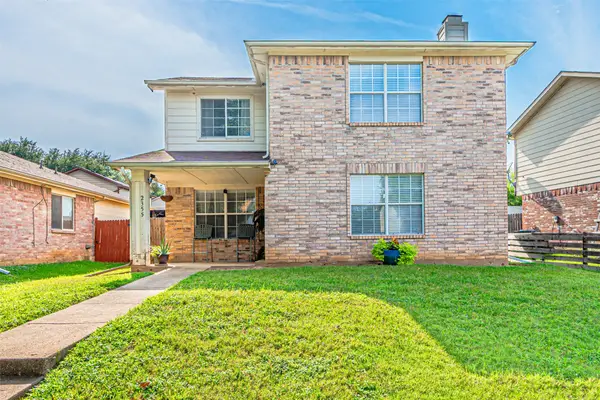 $262,500Active4 beds 3 baths1,610 sq. ft.
$262,500Active4 beds 3 baths1,610 sq. ft.2355 Summit Lane, Dallas, TX 75227
MLS# 21047096Listed by: CENTURY 21 JUDGE FITE CO. - New
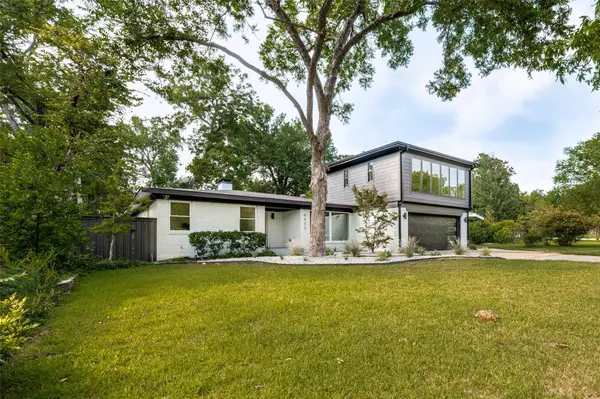 $875,000Active3 beds 3 baths2,435 sq. ft.
$875,000Active3 beds 3 baths2,435 sq. ft.9805 Bluff Dale Drive, Dallas, TX 75218
MLS# 21047159Listed by: 27 REALTY - New
 $315,000Active2 beds 2 baths1,178 sq. ft.
$315,000Active2 beds 2 baths1,178 sq. ft.4224 Rawlins Street, Dallas, TX 75219
MLS# 21047752Listed by: COMPASS RE TEXAS, LLC
