204 El Dorado Street, Decatur, TX 76234
Local realty services provided by:ERA Steve Cook & Co, Realtors
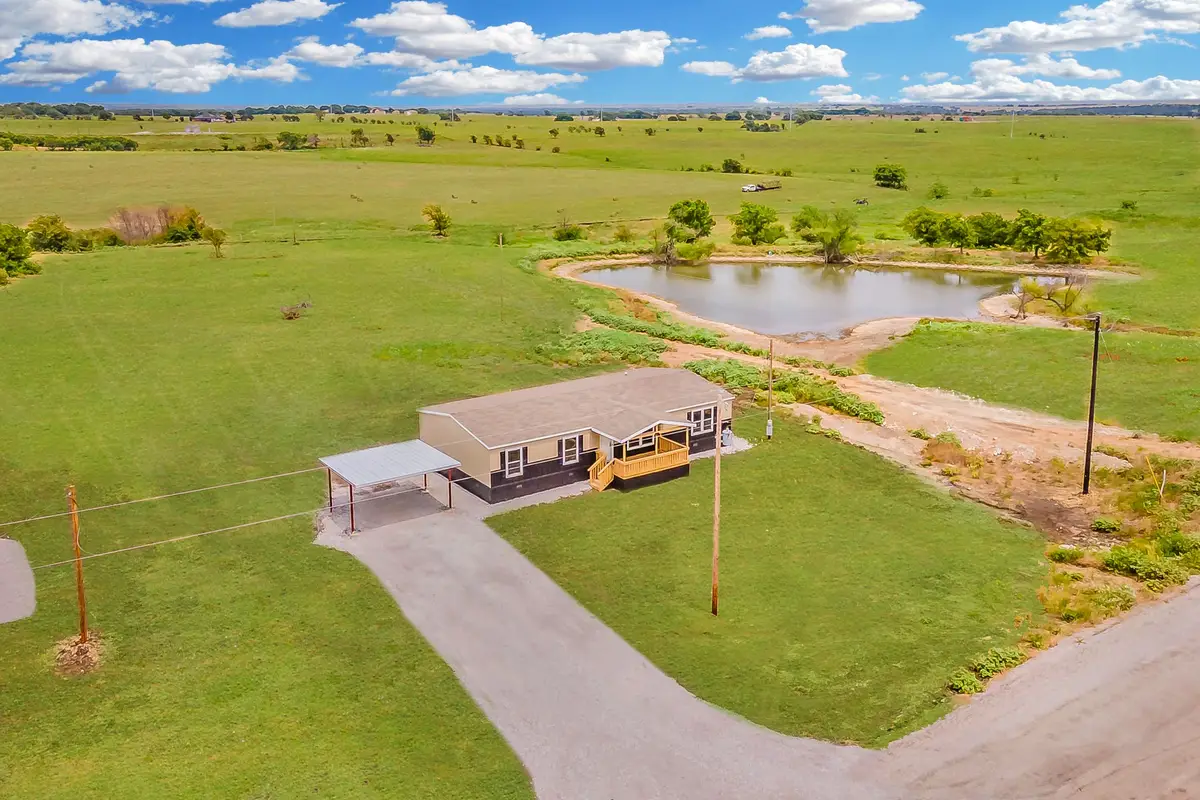


Listed by:jasmine sellers(940) 389-2782
Office:house brokerage
MLS#:20829148
Source:GDAR
Price summary
- Price:$289,090
- Price per sq. ft.:$158.84
About this home
This enchanting property, provides you the peace and serenity of the country but easy access to modern amenities! Wake up to the soothing sounds of nature and step onto the back deck to behold panoramic vistas stretching beyond imagination. With a blend of rustic charm and contemporary luxury, this home invites you bask in natural light. This beautiful home includes all new appliances such as a refrigerator, dish washer, range, and vented hood. Plenty of storage room, and counter space. Enjoy ample room for relaxation and daily activities with generously sized rooms throughout the home. The primary bedroom is a true retreat, offering a peaceful sanctuary at the end of the day. With 2 acres of land, this property provides endless possibilities for outdoor enjoyment. Whether it is sitting on your 10x18 covered deck or 8x8 deck enjoying sunsets, cookouts or a peaceful evening outside, this is your slice of paradise. The home also comes with a 20x20 carport, private septic, private well and a 1 year manufactures warranty. and so much more —schedule your private tour today. Additional homes are available.
FHA, VA, USDA and Conventional loans are all welcome!
All information is deemed reliable, buyer and buyers agent are responsible to verify all information.
Contact an agent
Home facts
- Year built:2024
- Listing Id #:20829148
- Added:373 day(s) ago
- Updated:August 20, 2025 at 11:56 AM
Rooms and interior
- Bedrooms:3
- Total bathrooms:2
- Full bathrooms:2
- Living area:1,820 sq. ft.
Heating and cooling
- Cooling:Ceiling Fans, Central Air, Electric
- Heating:Central, Electric
Structure and exterior
- Roof:Composition
- Year built:2024
- Building area:1,820 sq. ft.
- Lot area:2 Acres
Schools
- High school:Slidell
- Middle school:Slidell
- Elementary school:Slidell
Utilities
- Water:Well
Finances and disclosures
- Price:$289,090
- Price per sq. ft.:$158.84
New listings near 204 El Dorado Street
- New
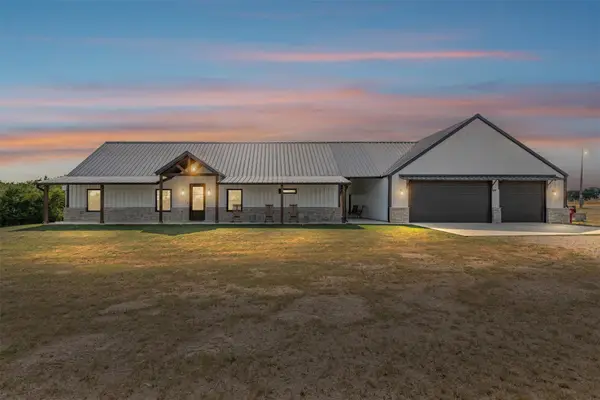 $895,000Active3 beds 3 baths2,413 sq. ft.
$895,000Active3 beds 3 baths2,413 sq. ft.2653 Old Decatur Road, Decatur, TX 76234
MLS# 21036597Listed by: BRIGGS FREEMAN SOTHEBY'S INT'L - New
 $667,000Active4 beds 4 baths3,054 sq. ft.
$667,000Active4 beds 4 baths3,054 sq. ft.160 Quail Run Ct, Decatur, TX 76234
MLS# 21034654Listed by: CENTURY 21 MIKE BOWMAN, INC. - New
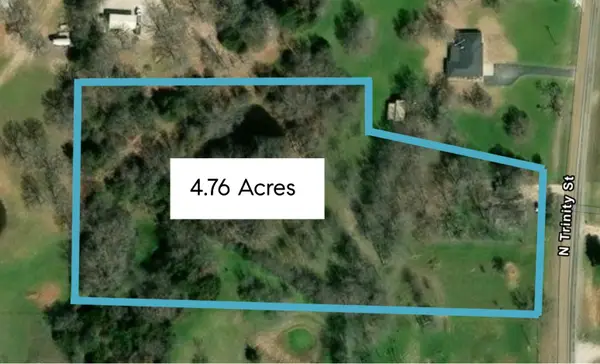 $375,000Active2 beds 1 baths1,003 sq. ft.
$375,000Active2 beds 1 baths1,003 sq. ft.2811 N Trinity Street, Decatur, TX 76234
MLS# 21035160Listed by: COMPASS RE TEXAS, LLC - New
 $424,350Active3 beds 2 baths1,845 sq. ft.
$424,350Active3 beds 2 baths1,845 sq. ft.700 N Church Street, Decatur, TX 76234
MLS# 21025750Listed by: DIAMOND B REALTY - New
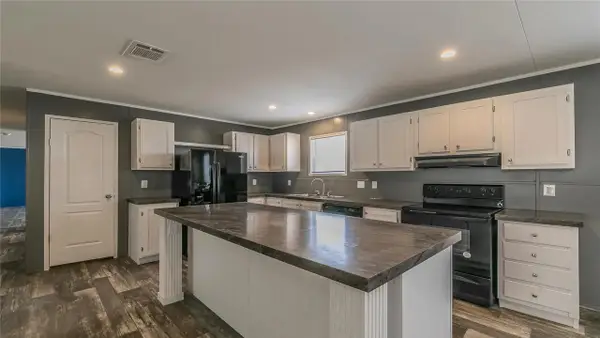 $270,000Active4 beds 2 baths2,176 sq. ft.
$270,000Active4 beds 2 baths2,176 sq. ft.620 County Road 2937, Decatur, TX 76234
MLS# 21034850Listed by: WILLIAM DAVIS REALTY FRISCO - New
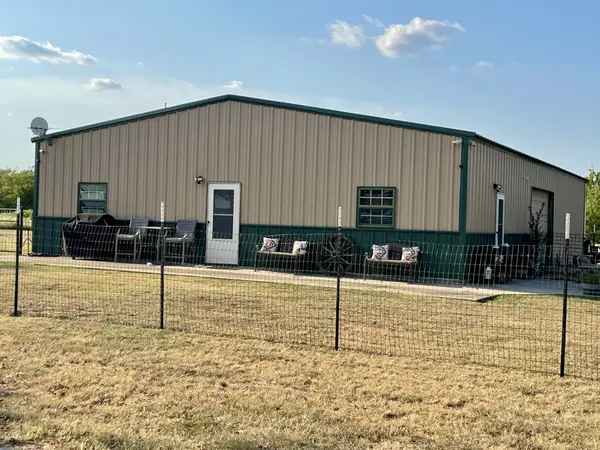 $629,000Active1 beds 1 baths800 sq. ft.
$629,000Active1 beds 1 baths800 sq. ft.1746 Cr 4522, Decatur, TX 76234
MLS# 21034870Listed by: RE/MAX FIRST REALTY - New
 $374,900Active3 beds 2 baths1,826 sq. ft.
$374,900Active3 beds 2 baths1,826 sq. ft.302 S Workman Road, Decatur, TX 76234
MLS# 21030992Listed by: REDLINE REALTY, LLC - New
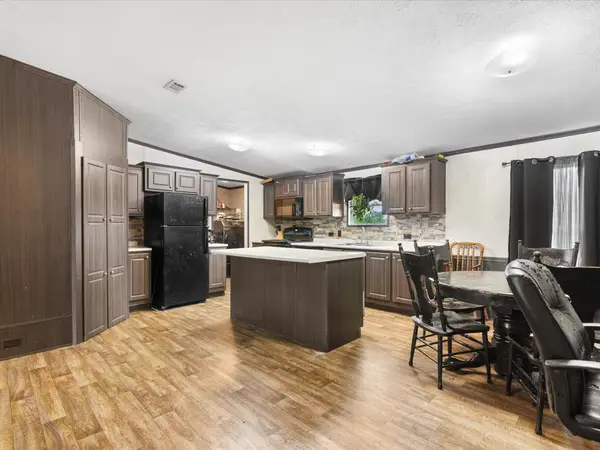 $205,000Active3 beds 2 baths1,536 sq. ft.
$205,000Active3 beds 2 baths1,536 sq. ft.1161 Private Road 4219, Decatur, TX 76234
MLS# 21034001Listed by: PARKER PROPERTIES REAL ESTATE - New
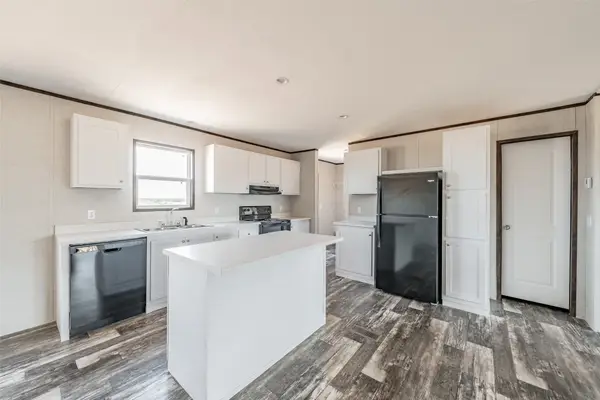 $284,999Active4 beds 2 baths1,493 sq. ft.
$284,999Active4 beds 2 baths1,493 sq. ft.200 El Dorado Street, Decatur, TX 76234
MLS# 21001181Listed by: HOUSE BROKERAGE - New
 $585,000Active11.47 Acres
$585,000Active11.47 Acres0 Fm 455, Decatur, TX 76234
MLS# 21033431Listed by: BRIGGS FREEMAN SOTHEBY'S INT'L
