219 Valley Meadow Drive, Decatur, TX 76234
Local realty services provided by:ERA Newlin & Company
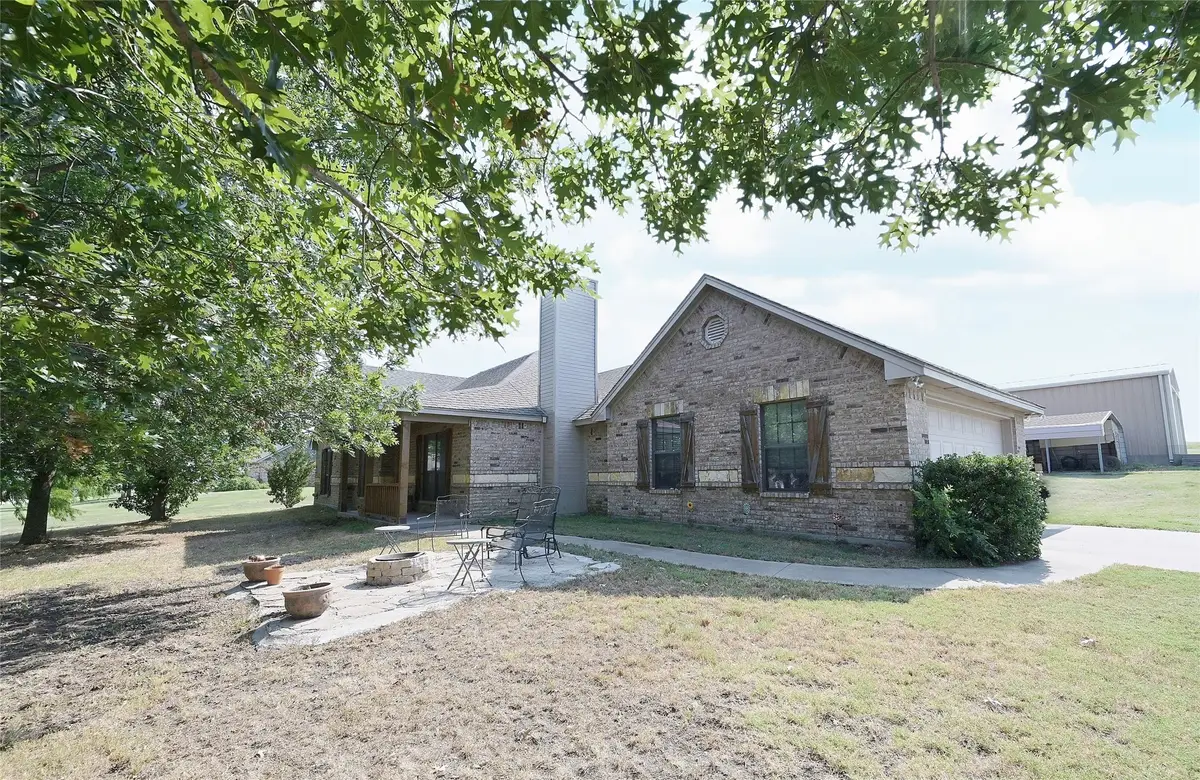
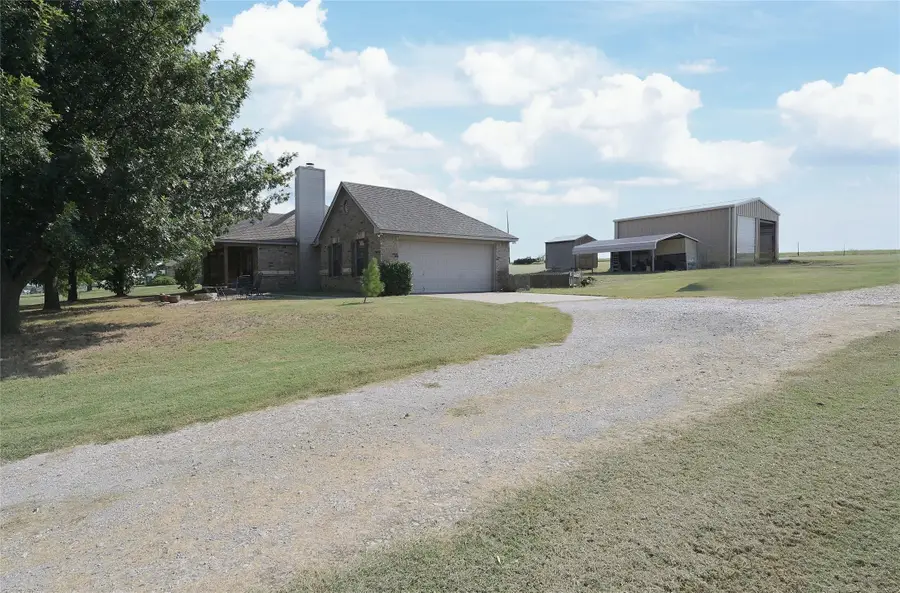

Listed by:stephen kahn817-354-7653
Office:century 21 mike bowman, inc.
MLS#:21021076
Source:GDAR
Price summary
- Price:$415,000
- Price per sq. ft.:$231.33
About this home
Embrace tranquility and Country Living in DECATUR, TEXAS! Fabulous original Owner 4 sided brick Home on 1 ACRE with NO HOA, NO CITY TAXES and custom 24 x 30 insulated Storage Building with 12 ft walls, two roll up doors, loft, 2-220 plugs and 60 amp breaker, perfect for a work shop or parking a Boat, RV or long Bed Truck! Centrally located and aprox 35 Minutes from Denton and the Alliance area. Beautiful single story 3-2-2 with wide covered front sitting porch to relax and enjoy the country views. Large eat-in Kitchen in the heart of the Home with an abundance of stained wood cabinets, 42 inch uppers, wrap around Breakfast Bar and large 11 x 6 multiple shelf walk-in pantry. Kitchen opens to both Dining with bay window and spacious Living with wood laminate floors and W-B Fireplace with surround wood mantle. Large primary Bedroom with en-suite bath, two sink vanity, oversized shower, garden tub and two walk-in closets. Ceiling fans in Living and all Bedrooms. Large Laundry with built-in storage cabinets, covered back patio with fenced in yard and 10x10 wood storage building with built-in shelves. Two car attached garage and side swing front driveway. This beautiful Country Home is ready to become everything you dreamed of! Schedule your showing today!
Contact an agent
Home facts
- Year built:2006
- Listing Id #:21021076
- Added:12 day(s) ago
- Updated:August 20, 2025 at 12:05 PM
Rooms and interior
- Bedrooms:3
- Total bathrooms:2
- Full bathrooms:2
- Living area:1,794 sq. ft.
Heating and cooling
- Cooling:Ceiling Fans, Central Air, Electric
- Heating:Central, Electric
Structure and exterior
- Roof:Composition
- Year built:2006
- Building area:1,794 sq. ft.
- Lot area:1 Acres
Schools
- High school:Decatur
- Middle school:Mccarroll
- Elementary school:Carson
Finances and disclosures
- Price:$415,000
- Price per sq. ft.:$231.33
New listings near 219 Valley Meadow Drive
- New
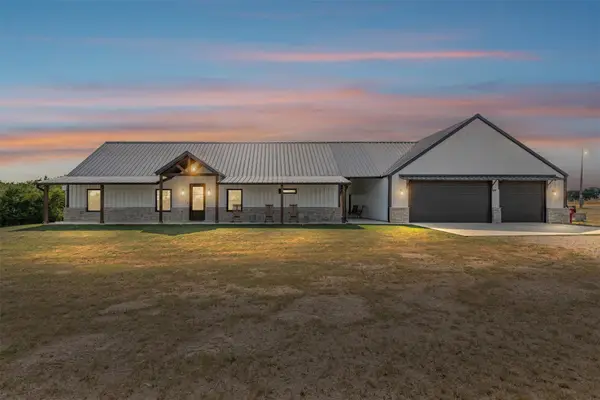 $895,000Active3 beds 3 baths2,413 sq. ft.
$895,000Active3 beds 3 baths2,413 sq. ft.2653 Old Decatur Road, Decatur, TX 76234
MLS# 21036597Listed by: BRIGGS FREEMAN SOTHEBY'S INT'L - New
 $667,000Active4 beds 4 baths3,054 sq. ft.
$667,000Active4 beds 4 baths3,054 sq. ft.160 Quail Run Ct, Decatur, TX 76234
MLS# 21034654Listed by: CENTURY 21 MIKE BOWMAN, INC. - New
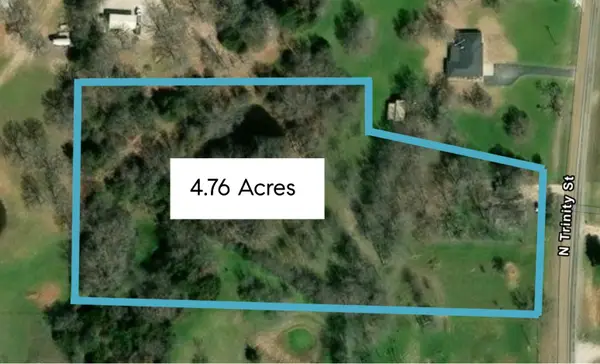 $375,000Active2 beds 1 baths1,003 sq. ft.
$375,000Active2 beds 1 baths1,003 sq. ft.2811 N Trinity Street, Decatur, TX 76234
MLS# 21035160Listed by: COMPASS RE TEXAS, LLC - New
 $424,350Active3 beds 2 baths1,845 sq. ft.
$424,350Active3 beds 2 baths1,845 sq. ft.700 N Church Street, Decatur, TX 76234
MLS# 21025750Listed by: DIAMOND B REALTY - New
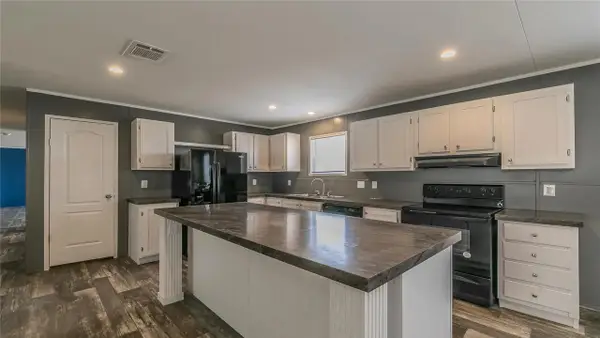 $270,000Active4 beds 2 baths2,176 sq. ft.
$270,000Active4 beds 2 baths2,176 sq. ft.620 County Road 2937, Decatur, TX 76234
MLS# 21034850Listed by: WILLIAM DAVIS REALTY FRISCO - New
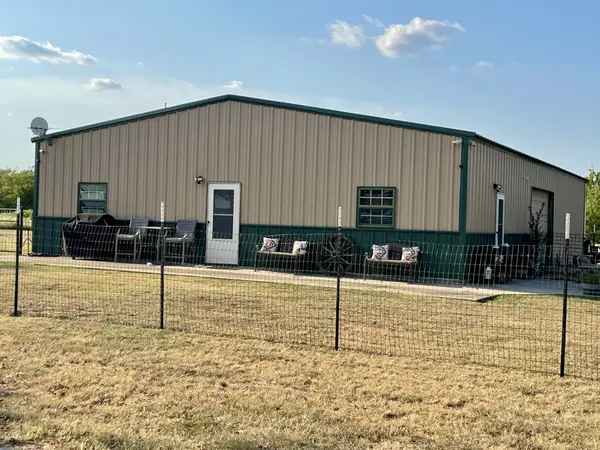 $629,000Active1 beds 1 baths800 sq. ft.
$629,000Active1 beds 1 baths800 sq. ft.1746 Cr 4522, Decatur, TX 76234
MLS# 21034870Listed by: RE/MAX FIRST REALTY - New
 $374,900Active3 beds 2 baths1,826 sq. ft.
$374,900Active3 beds 2 baths1,826 sq. ft.302 S Workman Road, Decatur, TX 76234
MLS# 21030992Listed by: REDLINE REALTY, LLC - New
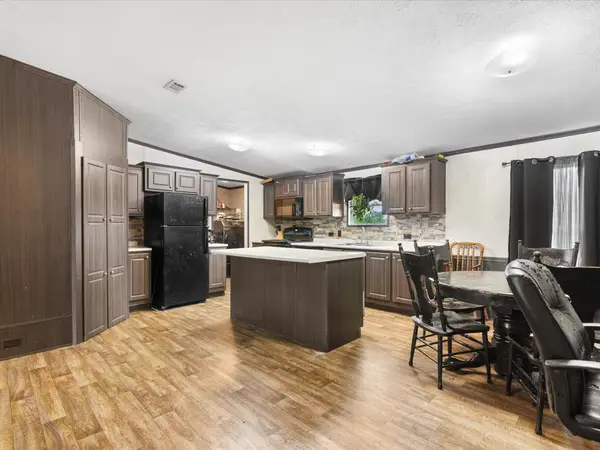 $205,000Active3 beds 2 baths1,536 sq. ft.
$205,000Active3 beds 2 baths1,536 sq. ft.1161 Private Road 4219, Decatur, TX 76234
MLS# 21034001Listed by: PARKER PROPERTIES REAL ESTATE - New
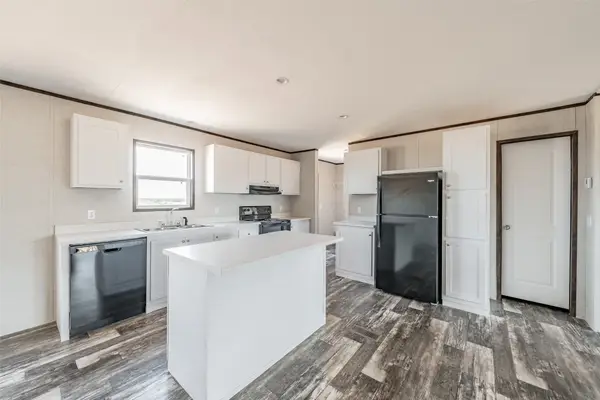 $284,999Active4 beds 2 baths1,493 sq. ft.
$284,999Active4 beds 2 baths1,493 sq. ft.200 El Dorado Street, Decatur, TX 76234
MLS# 21001181Listed by: HOUSE BROKERAGE - New
 $585,000Active11.47 Acres
$585,000Active11.47 Acres0 Fm 455, Decatur, TX 76234
MLS# 21033431Listed by: BRIGGS FREEMAN SOTHEBY'S INT'L
