5001 Seminole Drive, Decordova, TX 76049
Local realty services provided by:ERA Newlin & Company
Listed by:marc malloy512-771-2684
Office:my city real estate llc.
MLS#:20828365
Source:GDAR
Price summary
- Price:$459,000
- Price per sq. ft.:$191.81
- Monthly HOA dues:$236
About this home
This home is ready for a new owner!
Move-in ready, with recent updates to HVAC, flooring, kitchen, primary ensuite bathroom, full exterior bath, and refinished pool. Well-maintained, this home in DeCordova Bend offers excellent value and space. The open-concept first floor features clear sightlines throughout, blending functional living with space for entertaining.
The remodeled kitchen includes a large island, ample storage, and modern finishes. A bright sunroom overlooks the private backyard, complete with pool, hot tub, full outdoor bath and a detached golf cart garage with added space for gardening or storage needs.
The primary suite includes dual vanities, oversized shower with bench, and a large walk-in closet. Upstairs are two bedrooms, a full bath, and a flexible bonus room ideal for a home office, game room, or guest space.
Located in a gated community with two guarded entrances, residents enjoy access to golf courses, marina, clubhouse, fitness center, and courts for pickleball, basketball, and volleyball—all minutes from downtown Granbury.
This home checks all the boxes: location, space, style, and value.
Schedule your private showing today and experience firsthand everything this exceptional home and community offers.
Contact an agent
Home facts
- Year built:1988
- Listing ID #:20828365
- Added:248 day(s) ago
- Updated:October 04, 2025 at 10:46 PM
Rooms and interior
- Bedrooms:4
- Total bathrooms:3
- Full bathrooms:2
- Half bathrooms:1
- Living area:2,393 sq. ft.
Heating and cooling
- Cooling:Ceiling Fans, Central Air, Electric
- Heating:Central, Electric
Structure and exterior
- Roof:Composition
- Year built:1988
- Building area:2,393 sq. ft.
- Lot area:0.1 Acres
Schools
- High school:Granbury
- Middle school:Acton
- Elementary school:Acton
Finances and disclosures
- Price:$459,000
- Price per sq. ft.:$191.81
- Tax amount:$4,830
New listings near 5001 Seminole Drive
- New
 $648,800Active4 beds 4 baths3,318 sq. ft.
$648,800Active4 beds 4 baths3,318 sq. ft.4900 Rio Vista Drive, De Cordova, TX 76049
MLS# 21075747Listed by: WILLIAM RYAN BETZ - New
 $1,899,999Active3 beds 3 baths4,777 sq. ft.
$1,899,999Active3 beds 3 baths4,777 sq. ft.4115 Crescent Drive, Granbury, TX 76049
MLS# 21068089Listed by: EMPIRE REALTY GROUP  $348,900Active2 beds 3 baths1,260 sq. ft.
$348,900Active2 beds 3 baths1,260 sq. ft.5515 Club Cove Court, De Cordova, TX 76049
MLS# 21061473Listed by: BHHS PREMIER PROPERTIES- Open Sat, 12 to 2pm
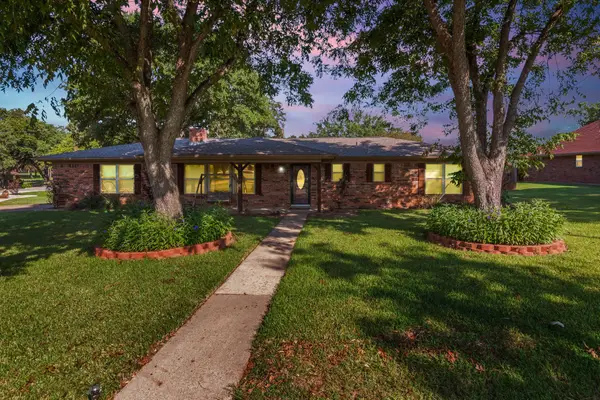 $345,000Active3 beds 2 baths1,716 sq. ft.
$345,000Active3 beds 2 baths1,716 sq. ft.5710 Cortez Drive, De Cordova, TX 76049
MLS# 21036304Listed by: PRANGE REAL ESTATE 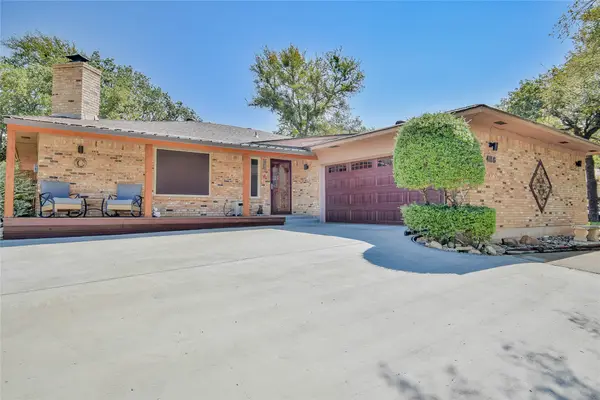 $359,000Active3 beds 2 baths1,770 sq. ft.
$359,000Active3 beds 2 baths1,770 sq. ft.4116 Fairway Drive, Granbury, TX 76049
MLS# 21056320Listed by: RE/MAX LAKE GRANBURY $324,900Active2 beds 2 baths903 sq. ft.
$324,900Active2 beds 2 baths903 sq. ft.5200 Country Club Drive, De Cordova, TX 76049
MLS# 21050690Listed by: BHHS PREMIER PROPERTIES $274,999Active2 beds 2 baths1,188 sq. ft.
$274,999Active2 beds 2 baths1,188 sq. ft.4314 Overlook Court, De Cordova, TX 76049
MLS# 21049253Listed by: DASH REALTY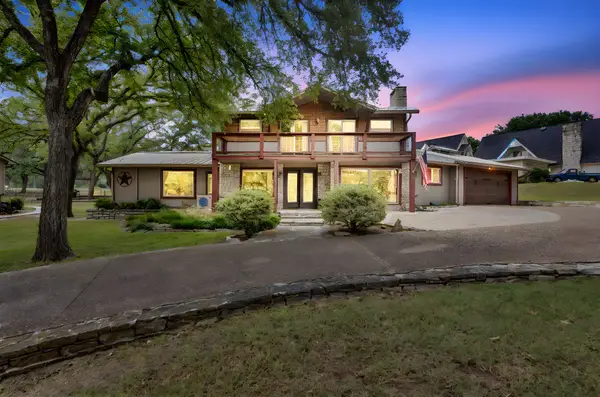 $599,900Active4 beds 4 baths3,158 sq. ft.
$599,900Active4 beds 4 baths3,158 sq. ft.5102 Largo Drive, De Cordova, TX 76049
MLS# 21043826Listed by: KELLER WILLIAMS REALTY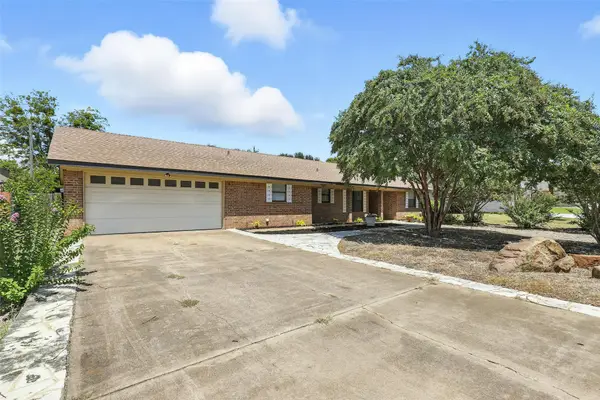 $309,900Active3 beds 2 baths1,531 sq. ft.
$309,900Active3 beds 2 baths1,531 sq. ft.5610 Cuero Drive, De Cordova, TX 76049
MLS# 21037136Listed by: AMBITIONX REAL ESTATE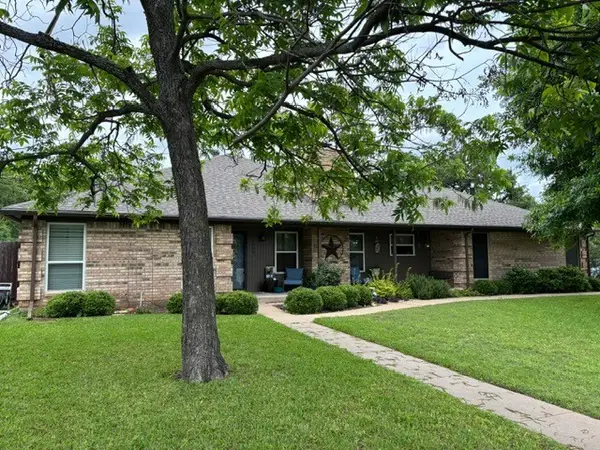 $395,000Active3 beds 2 baths2,237 sq. ft.
$395,000Active3 beds 2 baths2,237 sq. ft.4900 Del Rio Court, De Cordova, TX 76049
MLS# 21032492Listed by: BRAZOS RIVER REALTY, LLC
