1020 Waterloo Lake Drive, Denison, TX 75020
Local realty services provided by:ERA Empower
Listed by:ronnie cole903-893-8174
Office:paragon, realtors
MLS#:20963803
Source:GDAR
Price summary
- Price:$995,000
- Price per sq. ft.:$184.88
About this home
This stunning country French style home across from Waterloo Lake sports two primary bedroom suites at each end of the house for true separation. With just over 5300 sf of living space there is ample room for multi-generational families to have their own getaway. Both primaries are downstairs while the remaining two bedrooms upstairs have ensuite baths separated by a large game room. Check out the gourmet kitchen with a built-in SubZero refrigerator, Dacor 6-burner duel fuel commercial range and vent hood, trash compactor, dishwasher, wine storage unit and spacious cabinet storage. Kitchen has a granite countertop island that opens into the great room with entertainment cabinets, gas log fireplace and beadboard cathedral ceiling. Back wood fence and roof were replaced 18 months ago. Other amenities include a stained glass double front door, hand crafted by a local artist, an oversized 3 car garage with handmade Amish doors, a landscaped rock waterfall and pond, and covered back patio. Enjoy the lake views or take a walk around the one and a half mile hiking trail around the lake. Call your favorite Realtor and make an appointment to see this one today!
Contact an agent
Home facts
- Year built:2000
- Listing ID #:20963803
- Added:113 day(s) ago
- Updated:October 03, 2025 at 07:11 AM
Rooms and interior
- Bedrooms:4
- Total bathrooms:5
- Full bathrooms:4
- Half bathrooms:1
- Living area:5,382 sq. ft.
Heating and cooling
- Cooling:Central Air, Electric, Multi Units
- Heating:Central, Fireplaces, Natural Gas
Structure and exterior
- Roof:Composition
- Year built:2000
- Building area:5,382 sq. ft.
- Lot area:0.92 Acres
Schools
- High school:Denison
- Middle school:Henry Scott
- Elementary school:Mayes
Finances and disclosures
- Price:$995,000
- Price per sq. ft.:$184.88
New listings near 1020 Waterloo Lake Drive
- New
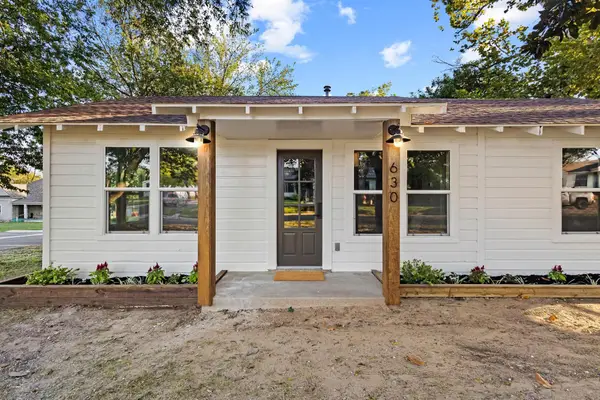 $189,900Active2 beds 2 baths921 sq. ft.
$189,900Active2 beds 2 baths921 sq. ft.630 E Heron Street, Denison, TX 75021
MLS# 21074590Listed by: TEXAS LIFE REAL ESTATE - New
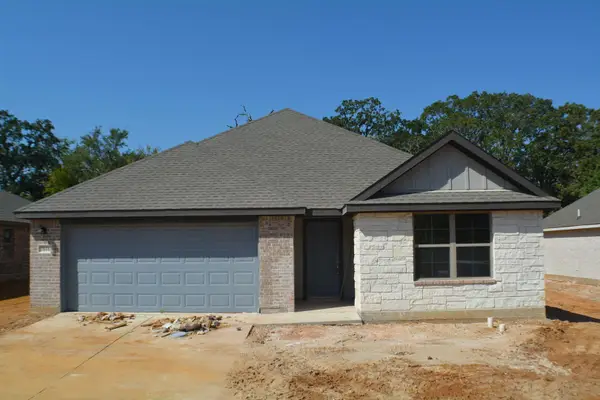 $334,990Active4 beds 2 baths2,088 sq. ft.
$334,990Active4 beds 2 baths2,088 sq. ft.3816 Rose Hill Court, Denison, TX 75020
MLS# 21076850Listed by: HOMESUSA.COM - New
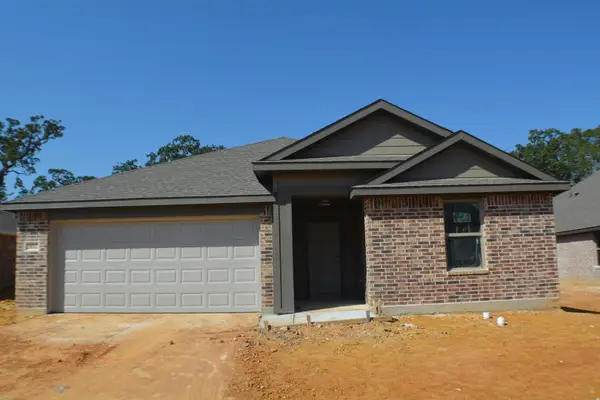 $349,990Active4 beds 2 baths2,171 sq. ft.
$349,990Active4 beds 2 baths2,171 sq. ft.3812 Rose Hill Court, Denison, TX 75020
MLS# 21076783Listed by: HOMESUSA.COM - New
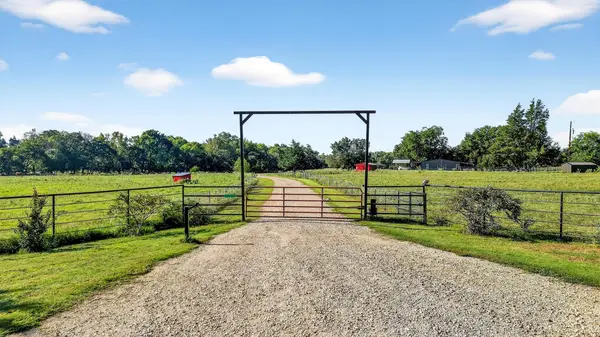 $699,000Active4 beds 2 baths1,200 sq. ft.
$699,000Active4 beds 2 baths1,200 sq. ft.1700 Elmore Road, Denison, TX 75021
MLS# 21076126Listed by: TEXAS HOMES AND LAND - New
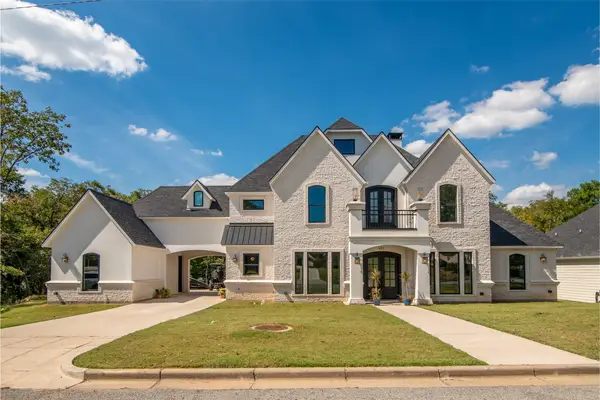 $1,100,000Active4 beds 4 baths3,908 sq. ft.
$1,100,000Active4 beds 4 baths3,908 sq. ft.931 Waterloo Lake Drive, Denison, TX 75020
MLS# 21076074Listed by: EASY LIFE REALTY - New
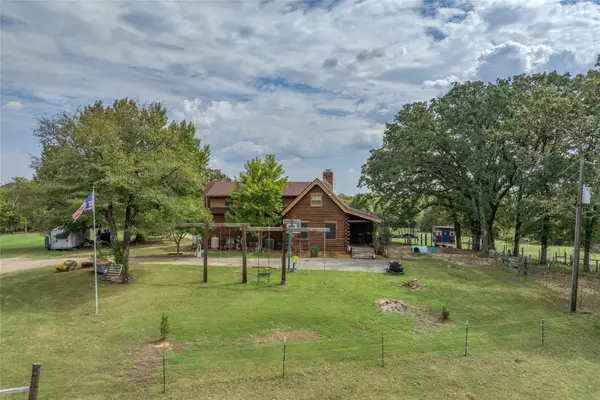 $699,000Active3 beds 2 baths1,437 sq. ft.
$699,000Active3 beds 2 baths1,437 sq. ft.1522 Starr Road, Denison, TX 75021
MLS# 21074386Listed by: EASY LIFE REALTY - New
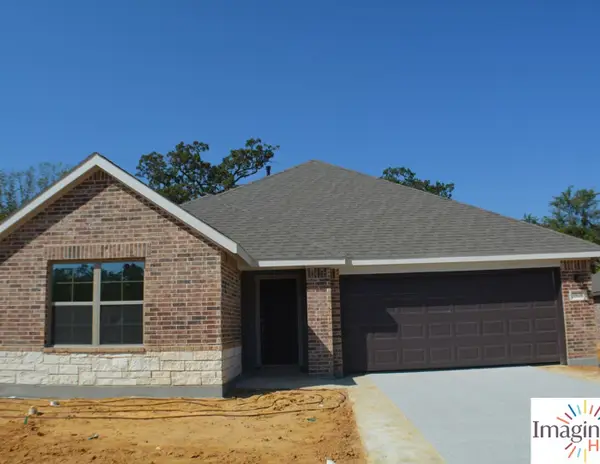 $297,990Active3 beds 2 baths1,464 sq. ft.
$297,990Active3 beds 2 baths1,464 sq. ft.3808 Rose Hill Court, Denison, TX 75020
MLS# 21076016Listed by: HOMESUSA.COM - New
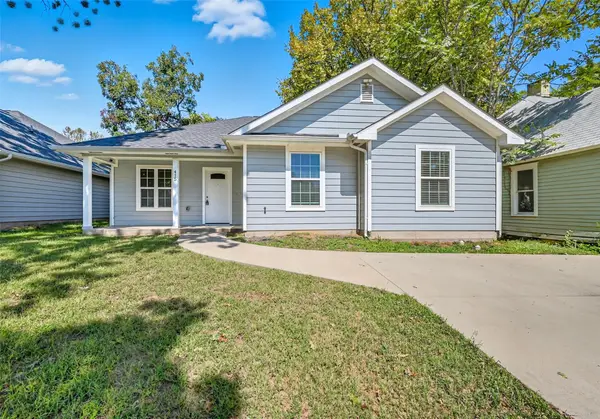 $239,900Active4 beds 2 baths1,315 sq. ft.
$239,900Active4 beds 2 baths1,315 sq. ft.415 W Monterey Street, Denison, TX 75020
MLS# 21075996Listed by: OMNIKEY REALTY, LLC. - New
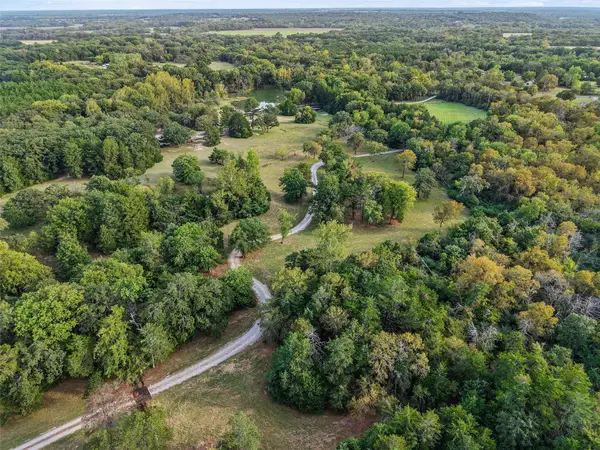 $3,599,000Active4 beds 5 baths3,136 sq. ft.
$3,599,000Active4 beds 5 baths3,136 sq. ft.Address Withheld By Seller, Denison, TX 75021
MLS# 21075728Listed by: AVIGNON REALTY - New
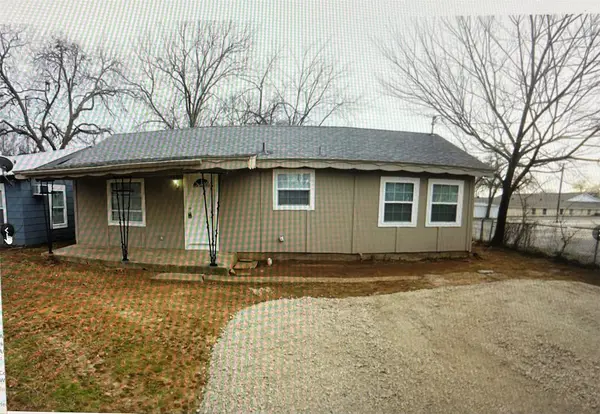 $140,000Active3 beds 1 baths912 sq. ft.
$140,000Active3 beds 1 baths912 sq. ft.2112 W Bond Street, Denison, TX 75020
MLS# 21075089Listed by: COLDWELL BANKER REALTY
