1509 W Hull Street, Denison, TX 75020
Local realty services provided by:ERA Courtyard Real Estate
Listed by:beverly talley469-877-4311,469-877-4311
Office:william davis realty
MLS#:20914799
Source:GDAR
Price summary
- Price:$299,000
- Price per sq. ft.:$136.09
About this home
You Will Fall in LOVE with this Move In Ready, Lots of Updates Gardener’s Paradise! Seller offering to help with INCENTIVE TO LOWER YOUR INTEREST RATE! Massive oak trees surround the oversized flagstone patio where you'll love entertaining! The full automatic sprinkler system with native & perennial plants provides ease of maintenance! Wind around on the flagstone paths to side yard which boasts a lovely gazebo under oak trees, with electricity & lighted ceiling fan! Outdoor storage includes shed & 2 Lg carport closets. Inside, you will find the Lg front dining room that could be a living area. Current Study could turn into dining space next to kitchen or office. The Lg Great room with beautiful oak wood floors & beamed ceiling has 2 ceiling fans, custom built-in cabinets with space for a Lg TV, shelves, storage drawers & gas fireplace! Double wide sliding glass doors lead to the patio & backyard. Lovely kitchen with granite countertops, Lg single under mount stone sink, stone backsplash, gas stove & pot filler, Bosch DW & island with lots of drawers & custom cabinetry including a Lg tall pantry cabinet next to the breakfast area! So much versatility in this split bedroom floor plan with 2 dining areas, 2 living areas & 2 master bdrms! Oversized master bedroom on west side with wood floors & two huge closets was an addition in the late 90's! 2nd master is original to the house with adjoined bath with tub! Updates in 2023 & 2024 include Class 4 Roof (QUALIFIES FOR INS. DISCOUNT), attic insulation & premium board on board stained wood fencing with Lg double gate & 4 ft wide gate! 2018 Lg capacity tankless water heater installed for endless supply of hot water! Security system is transferrable to new owners. Close proximity to Katy Hiking Trail, Waterloo Lake, Lake Texoma. Prior to listing, owners had home inspected. Re-inspection performed of repairs completed. (Full Report included in disclosure) Recent survey available!
Contact an agent
Home facts
- Year built:1950
- Listing ID #:20914799
- Added:130 day(s) ago
- Updated:October 05, 2025 at 11:33 AM
Rooms and interior
- Bedrooms:3
- Total bathrooms:2
- Full bathrooms:2
- Living area:2,197 sq. ft.
Heating and cooling
- Cooling:Ceiling Fans, Central Air, Electric
- Heating:Central, Fireplaces, Natural Gas
Structure and exterior
- Roof:Composition
- Year built:1950
- Building area:2,197 sq. ft.
- Lot area:0.45 Acres
Schools
- High school:Denison
- Middle school:Henry Scott
- Elementary school:Terrell
Finances and disclosures
- Price:$299,000
- Price per sq. ft.:$136.09
- Tax amount:$6,503
New listings near 1509 W Hull Street
- New
 $149,000Active3 beds 1 baths1,336 sq. ft.
$149,000Active3 beds 1 baths1,336 sq. ft.1607 Lyndana Avenue, Denison, TX 75021
MLS# 21078679Listed by: TEXOMA LAND & HOME TEAM - New
 $65,000Active0.11 Acres
$65,000Active0.11 AcresLot 80 Rocky Point Estate Bois D Arc, Denison, TX 75020
MLS# 21078457Listed by: EVOLVE REAL ESTATE LLC - New
 $450,000Active4 beds 3 baths2,591 sq. ft.
$450,000Active4 beds 3 baths2,591 sq. ft.2105 W Crawford Street, Denison, TX 75020
MLS# 21077841Listed by: SOUTHERN HILLS REALTY - New
 $2,820,000Active6 beds 7 baths5,875 sq. ft.
$2,820,000Active6 beds 7 baths5,875 sq. ft.1838 Richerson Road, Denison, TX 75021
MLS# 21077969Listed by: MAINSTREET VENTURE PARTNERS, L - New
 $324,900Active2 beds 1 baths2,644 sq. ft.
$324,900Active2 beds 1 baths2,644 sq. ft.1721 W Walker Street #A and B, Denison, TX 75020
MLS# 21077010Listed by: MELISSA RENFRO REALTY GROUP - New
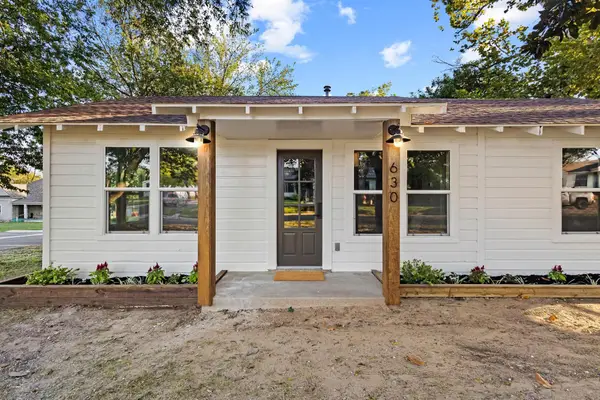 $189,900Active2 beds 2 baths921 sq. ft.
$189,900Active2 beds 2 baths921 sq. ft.630 E Heron Street, Denison, TX 75021
MLS# 21074590Listed by: TEXAS LIFE REAL ESTATE - New
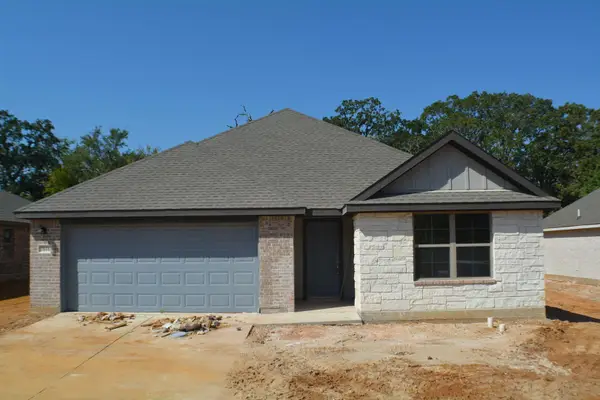 $327,990Active4 beds 2 baths2,088 sq. ft.
$327,990Active4 beds 2 baths2,088 sq. ft.3816 Rose Hill Court, Denison, TX 75020
MLS# 21076850Listed by: HOMESUSA.COM - New
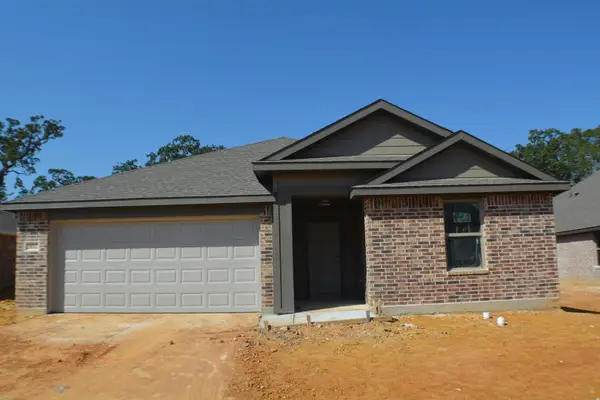 $344,990Active4 beds 2 baths2,171 sq. ft.
$344,990Active4 beds 2 baths2,171 sq. ft.3812 Rose Hill Court, Denison, TX 75020
MLS# 21076783Listed by: HOMESUSA.COM - New
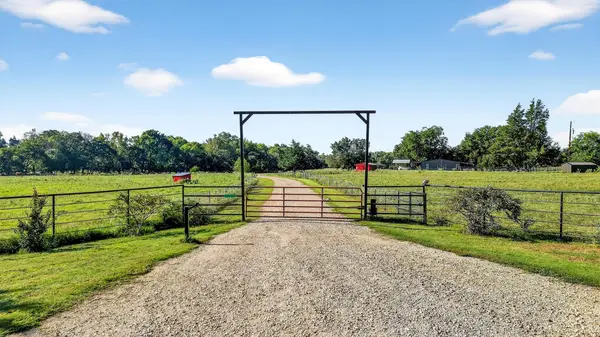 $699,000Active4 beds 2 baths1,200 sq. ft.
$699,000Active4 beds 2 baths1,200 sq. ft.1700 Elmore Road, Denison, TX 75021
MLS# 21076126Listed by: TEXAS HOMES AND LAND - New
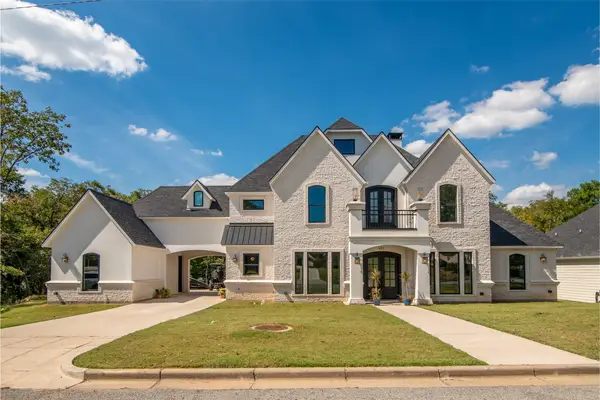 $1,100,000Active4 beds 4 baths3,908 sq. ft.
$1,100,000Active4 beds 4 baths3,908 sq. ft.931 Waterloo Lake Drive, Denison, TX 75020
MLS# 21076074Listed by: EASY LIFE REALTY
