3913 Southbend Court, Denison, TX 75020
Local realty services provided by:ERA Courtyard Real Estate
Listed by:bubba thompson903-786-6063
Office:homes by lainie real estate group
MLS#:20949792
Source:GDAR
Price summary
- Price:$425,000
- Price per sq. ft.:$180.24
- Monthly HOA dues:$45.83
About this home
Welcome to 3913 Southbend – Modern Comfort Meets Prime Location with 4 Bedrooms, 3.5 Bathrooms, and a Flex Space.
Discover this beautifully designed Lyndhurst model by Highland Homes, located in one of Denison’s most desirable neighborhoods. This two-story home offers the perfect blend of luxury, functionality, and convenience. Just minutes from Lake Texoma, with quick access to Hwy 75, and close to the main shopping center, dining, entertainment, and TMC Hospital. The location simply can’t be beat.
Relaxing front patio accented by a wrought and glass front door. Step inside to find a bright and spacious open-concept layout where the kitchen, dining, and living areas flow seamlessly—perfect for entertaining and everyday living. The living area has a natural gas fireplace with tall ceilings. The kitchen is a chef’s dream, featuring white painted cabinets, quartz countertops, built-in appliances, gas stove, and stunning luxury vinyl plank flooring throughout the main living areas.
The primary suite is conveniently located on the first floor, offering a private retreat with modern comforts. Upstairs, you’ll find three additional bedrooms, two full bathrooms, and a versatile flex space ideal for movie nights, homework zones, or play space. Bonus, the home has smart for the garage door, front door, and HVAC. Also, the 2-car garage has epoxy flooring.
Whether you're enjoying a peaceful evening at home or heading out to explore the nearby amenities and Lake Texoma, this home offers the best of both worlds. Don't miss your chance to make this exceptional home yours—schedule a private tour today!
Contact an agent
Home facts
- Year built:2022
- Listing ID #:20949792
- Added:119 day(s) ago
- Updated:October 03, 2025 at 11:43 AM
Rooms and interior
- Bedrooms:4
- Total bathrooms:4
- Full bathrooms:3
- Half bathrooms:1
- Living area:2,358 sq. ft.
Heating and cooling
- Cooling:Ceiling Fans, Central Air, Electric
- Heating:Central, Natural Gas
Structure and exterior
- Roof:Composition
- Year built:2022
- Building area:2,358 sq. ft.
- Lot area:0.11 Acres
Schools
- High school:Denison
- Middle school:Henry Scott
- Elementary school:Hyde Park
Finances and disclosures
- Price:$425,000
- Price per sq. ft.:$180.24
- Tax amount:$8,959
New listings near 3913 Southbend Court
- New
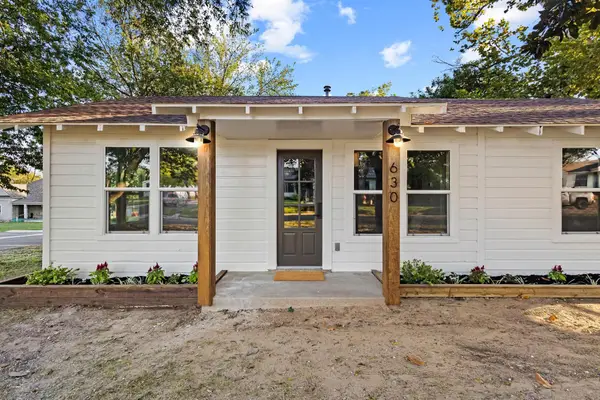 $189,900Active2 beds 2 baths921 sq. ft.
$189,900Active2 beds 2 baths921 sq. ft.630 E Heron Street, Denison, TX 75021
MLS# 21074590Listed by: TEXAS LIFE REAL ESTATE - New
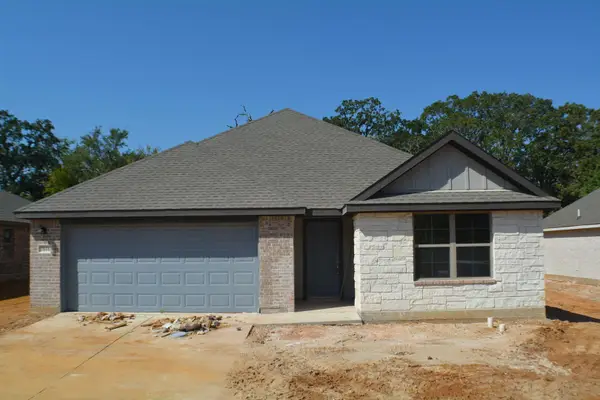 $334,990Active4 beds 2 baths2,088 sq. ft.
$334,990Active4 beds 2 baths2,088 sq. ft.3816 Rose Hill Court, Denison, TX 75020
MLS# 21076850Listed by: HOMESUSA.COM - New
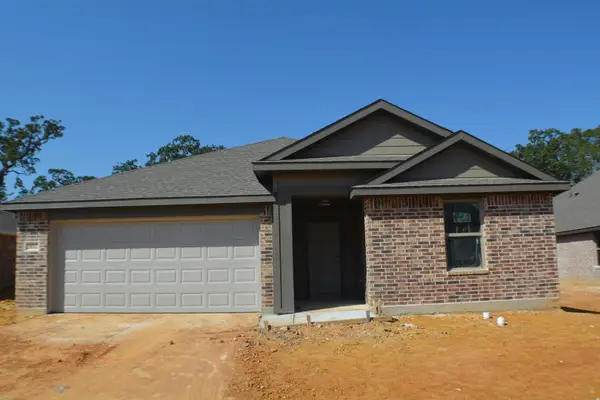 $349,990Active4 beds 2 baths2,171 sq. ft.
$349,990Active4 beds 2 baths2,171 sq. ft.3812 Rose Hill Court, Denison, TX 75020
MLS# 21076783Listed by: HOMESUSA.COM - New
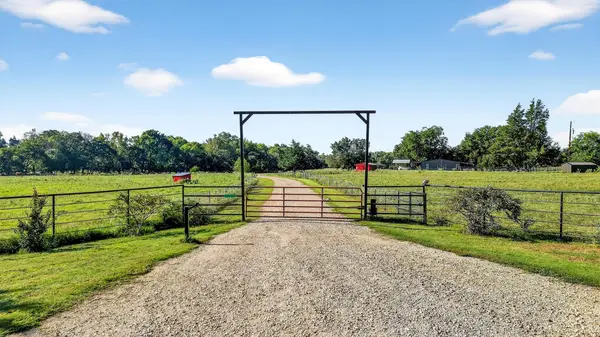 $699,000Active4 beds 2 baths1,200 sq. ft.
$699,000Active4 beds 2 baths1,200 sq. ft.1700 Elmore Road, Denison, TX 75021
MLS# 21076126Listed by: TEXAS HOMES AND LAND - New
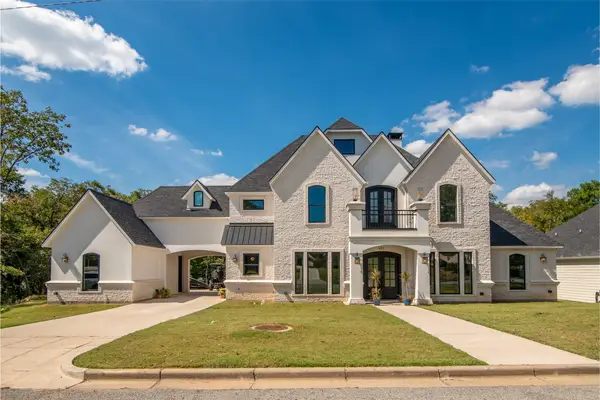 $1,100,000Active4 beds 4 baths3,908 sq. ft.
$1,100,000Active4 beds 4 baths3,908 sq. ft.931 Waterloo Lake Drive, Denison, TX 75020
MLS# 21076074Listed by: EASY LIFE REALTY - New
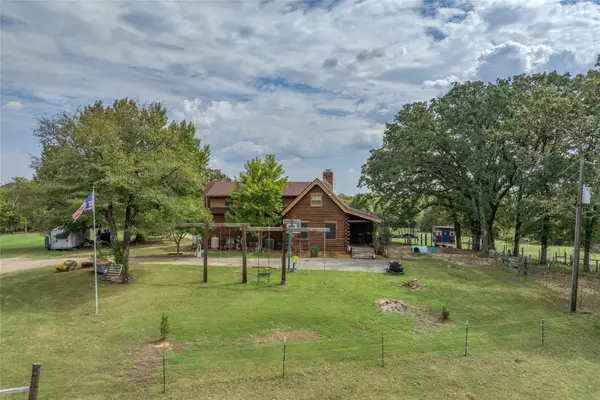 $699,000Active3 beds 2 baths1,437 sq. ft.
$699,000Active3 beds 2 baths1,437 sq. ft.1522 Starr Road, Denison, TX 75021
MLS# 21074386Listed by: EASY LIFE REALTY - New
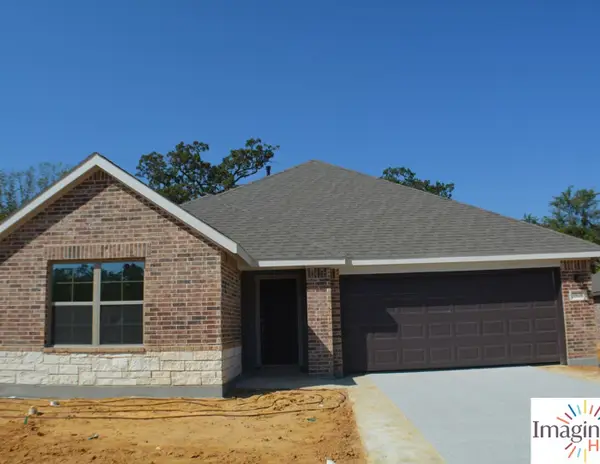 $297,990Active3 beds 2 baths1,464 sq. ft.
$297,990Active3 beds 2 baths1,464 sq. ft.3808 Rose Hill Court, Denison, TX 75020
MLS# 21076016Listed by: HOMESUSA.COM - New
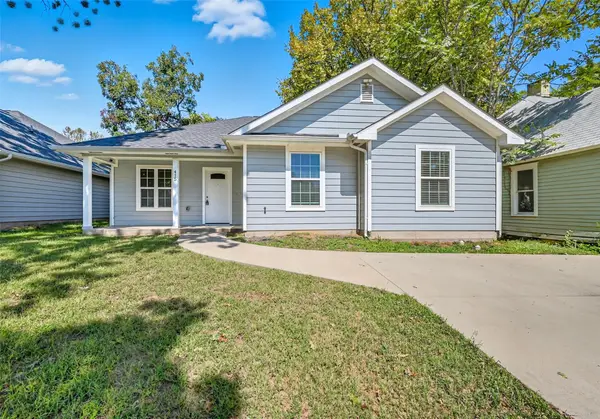 $239,900Active4 beds 2 baths1,315 sq. ft.
$239,900Active4 beds 2 baths1,315 sq. ft.415 W Monterey Street, Denison, TX 75020
MLS# 21075996Listed by: OMNIKEY REALTY, LLC. - New
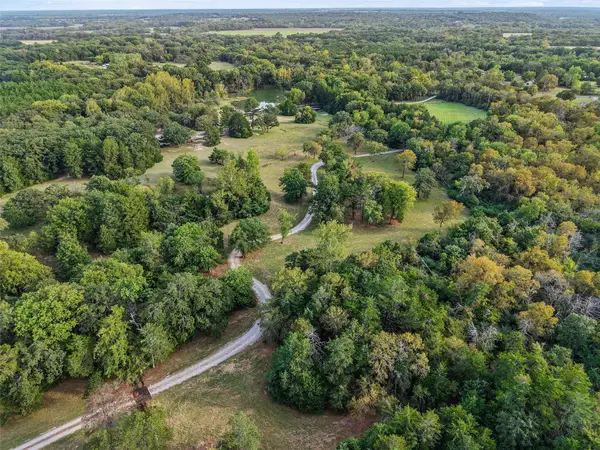 $3,599,000Active4 beds 5 baths3,136 sq. ft.
$3,599,000Active4 beds 5 baths3,136 sq. ft.Address Withheld By Seller, Denison, TX 75021
MLS# 21075728Listed by: AVIGNON REALTY - New
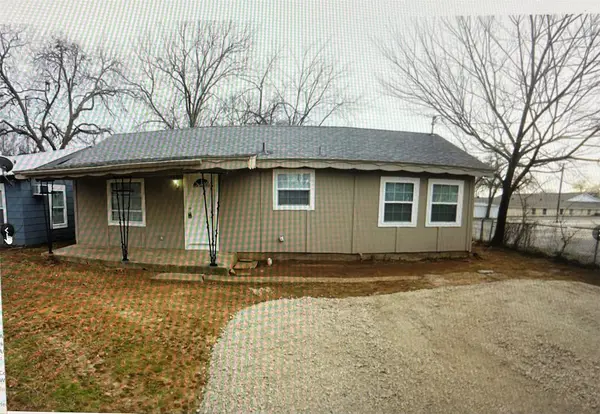 $140,000Active3 beds 1 baths912 sq. ft.
$140,000Active3 beds 1 baths912 sq. ft.2112 W Bond Street, Denison, TX 75020
MLS# 21075089Listed by: COLDWELL BANKER REALTY
