2808 Pecan Park Drive, Denton, TX 76208
Local realty services provided by:ERA Myers & Myers Realty

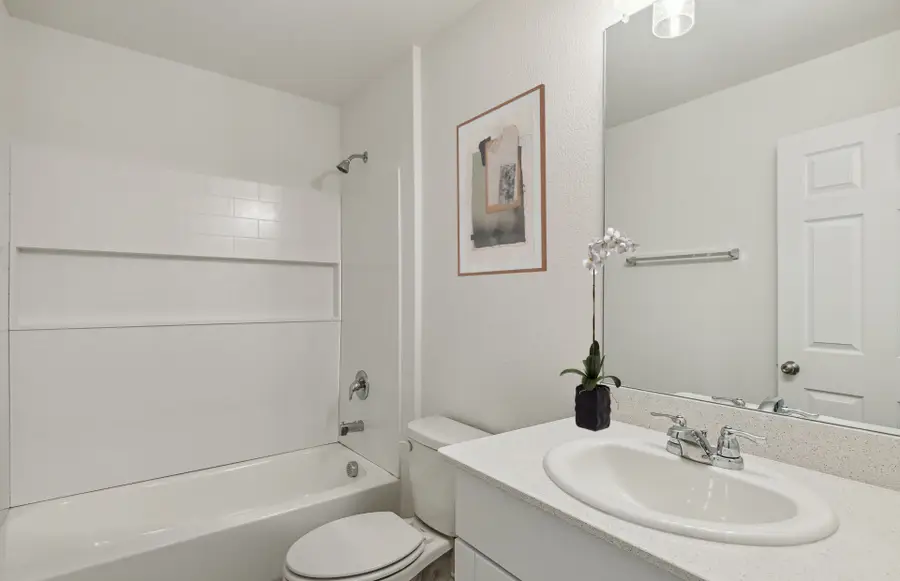
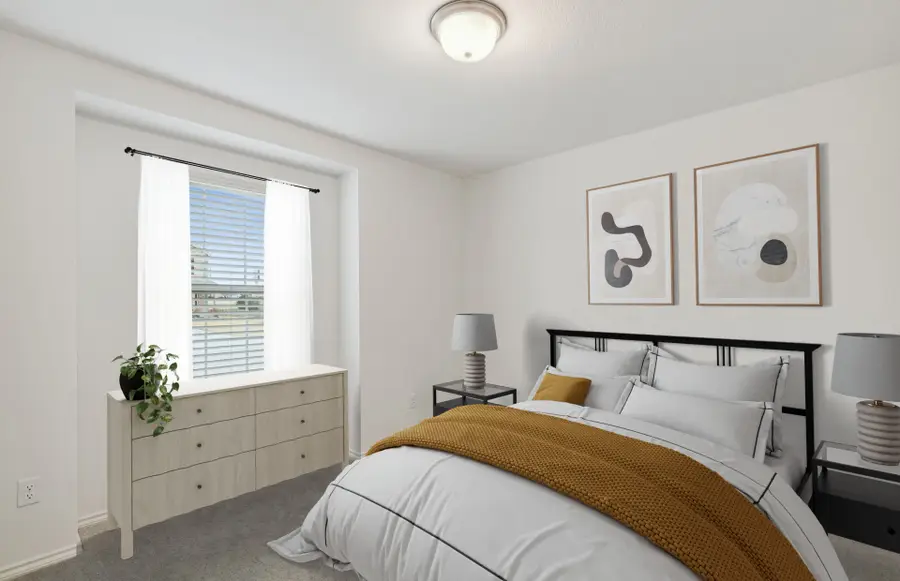
Listed by:bill roberds
Office:william roberds
MLS#:20958240
Source:GDAR
Price summary
- Price:$338,340
- Price per sq. ft.:$236.11
- Monthly HOA dues:$92.67
About this home
NEW CONSTRUCTION: Welcome to Townsend Green by Centex. Discover a beautiful community in Denton, offering numerous recreation and dining opportunities. Introducing the Serenada plan, featuring 3 bedrooms, 2 bathrooms, and 1433 sq. ft. of elegant living space. This home boasts stainless steel appliances, luxurious quartz countertops, and sleek LVP flooring. Enjoy the convenience of a large shower with a linen closet. The owner's suite features a double vanity for added luxury. Available June 2025!
Located in the charming community of Townsend Green, you'll enjoy serene living with easy access to local amenities and recreational activities. This family-friendly neighborhood offers beautiful green spaces and walking trails, perfect for relaxation and recreation. Plus, benefit from the top-rated Denton ISD schools, ensuring excellent education for your family. Experience the perfect blend of tranquility and convenience at Townsend Green.
Contact an agent
Home facts
- Year built:2025
- Listing Id #:20958240
- Added:77 day(s) ago
- Updated:August 21, 2025 at 07:09 AM
Rooms and interior
- Bedrooms:3
- Total bathrooms:2
- Full bathrooms:2
- Living area:1,433 sq. ft.
Heating and cooling
- Cooling:Central Air
- Heating:Central
Structure and exterior
- Roof:Composition
- Year built:2025
- Building area:1,433 sq. ft.
- Lot area:0.16 Acres
Schools
- High school:Ryan H S
- Middle school:Bettye Myers
- Elementary school:Hodge
Finances and disclosures
- Price:$338,340
- Price per sq. ft.:$236.11
New listings near 2808 Pecan Park Drive
- New
 $600,000Active4 beds 3 baths2,686 sq. ft.
$600,000Active4 beds 3 baths2,686 sq. ft.39 Highview Circle, Denton, TX 76205
MLS# 21037202Listed by: KELLER WILLIAMS REALTY DPR - New
 $357,900Active3 beds 2 baths1,575 sq. ft.
$357,900Active3 beds 2 baths1,575 sq. ft.2216 Ruff Road, Denton, TX 76205
MLS# 21035892Listed by: LOCAL PRO REALTY LLC - New
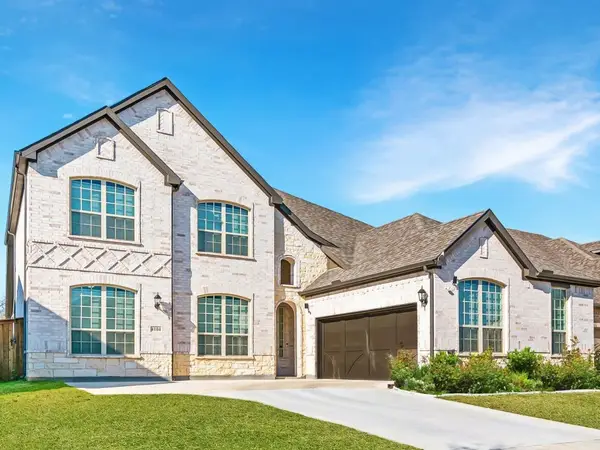 $549,000Active4 beds 3 baths3,562 sq. ft.
$549,000Active4 beds 3 baths3,562 sq. ft.4104 Willow Grove Avenue, Denton, TX 76210
MLS# 21037806Listed by: LISTING RESULTS, LLC - New
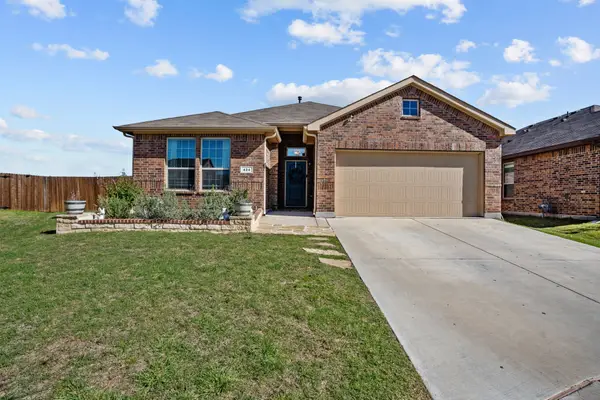 $395,000Active4 beds 2 baths2,297 sq. ft.
$395,000Active4 beds 2 baths2,297 sq. ft.424 Grassland Drive, Denton, TX 76210
MLS# 21037920Listed by: FATHOM REALTY LLC - New
 $285,000Active3 beds 3 baths1,703 sq. ft.
$285,000Active3 beds 3 baths1,703 sq. ft.2300 Davenport Drive, Denton, TX 76207
MLS# 21037732Listed by: COMPASS RE TEXAS, LLC. - Open Sat, 1 to 3pmNew
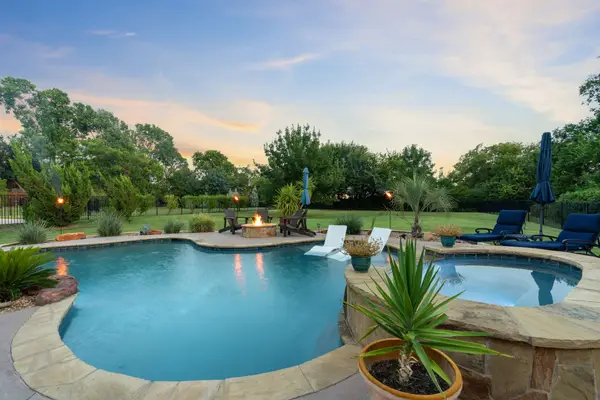 $1,100,000Active4 beds 3 baths3,619 sq. ft.
$1,100,000Active4 beds 3 baths3,619 sq. ft.401 Regency Court, Denton, TX 76210
MLS# 21031587Listed by: SOUTHERN COLLECTIVE REALTY - New
 $419,990Active4 beds 3 baths2,084 sq. ft.
$419,990Active4 beds 3 baths2,084 sq. ft.1405 La Mirada, Denton, TX 76208
MLS# 21037259Listed by: ORCHARD BROKERAGE, LLC - New
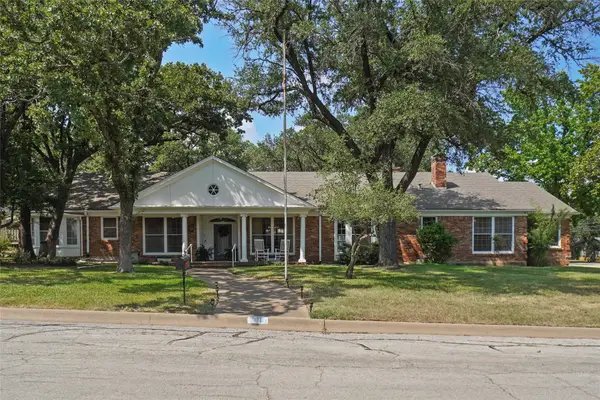 $635,000Active4 beds 4 baths4,255 sq. ft.
$635,000Active4 beds 4 baths4,255 sq. ft.2015 Williamsburg Row, Denton, TX 76209
MLS# 21033621Listed by: STAFFORD TEAM REAL ESTATE - New
 $350,000Active4 beds 3 baths2,566 sq. ft.
$350,000Active4 beds 3 baths2,566 sq. ft.2904 Groveland Court, Denton, TX 76210
MLS# 21034412Listed by: EXP REALTY - New
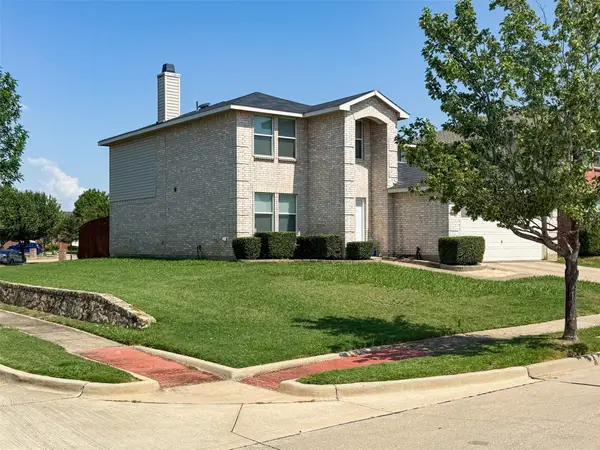 $389,900Active4 beds 3 baths2,569 sq. ft.
$389,900Active4 beds 3 baths2,569 sq. ft.6224 Thoroughbred Trail, Denton, TX 76210
MLS# 21036414Listed by: KELLER WILLIAMS REALTY

