305 Mckamy Boulevard, Denton, TX 76207
Local realty services provided by:ERA Steve Cook & Co, Realtors
Listed by:stefanie daugherty817-774-9077
Office:relo radar
MLS#:21054224
Source:GDAR
Price summary
- Price:$389,900
- Price per sq. ft.:$190.47
- Monthly HOA dues:$16.67
About this home
Welcome to your new home! This stunning residence features a fantastic open floor plan with a formal dining area, perfect for entertaining around the cozy fireplace on chilly winter nights. The spacious kitchen is equipped with sleek stainless steel appliances and offers an open concept design, complemented by a charming breakfast nook for casual dining.
Step outside and discover the expansive backyard, designed for gatherings and relaxation. The extended patio provides an ideal space for all your outdoor celebrations! Additionally, you'll find a versatile shed equipped with electricity and a roll up door, making it an excellent workshop or storage solution.
The thoughtfully designed layout ensures that the secondary bedrooms are conveniently separated from the master suite. Each bedroom offers generous closet space and ceiling fans for added comfort. The master suite, located on the opposite side of the home, is a true retreat with beautifully vaulted ceilings, a ceiling fan, and a luxurious master bath featuring double vanity sinks, a garden tub, and a separate walk-in shower. The expansive walk in closet is equipped with built-in shelves, providing all the organization you need.
For added convenience, the washer and dryer are included, making it easy for you to settle in. This home truly has it all. Don’t miss out on the opportunity to make it your own!
Contact an agent
Home facts
- Year built:2012
- Listing ID #:21054224
- Added:1 day(s) ago
- Updated:September 09, 2025 at 12:39 PM
Rooms and interior
- Bedrooms:4
- Total bathrooms:2
- Full bathrooms:2
- Living area:2,047 sq. ft.
Heating and cooling
- Cooling:Ceiling Fans, Central Air, Electric
- Heating:Central, Natural Gas
Structure and exterior
- Roof:Composition
- Year built:2012
- Building area:2,047 sq. ft.
- Lot area:0.18 Acres
Schools
- High school:Denton
- Middle school:Strickland
- Elementary school:Evers Park
Finances and disclosures
- Price:$389,900
- Price per sq. ft.:$190.47
- Tax amount:$6,880
New listings near 305 Mckamy Boulevard
- New
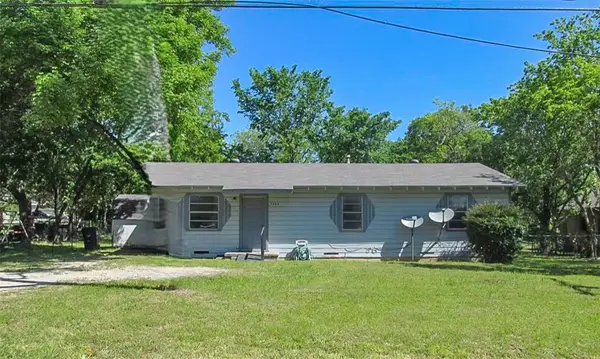 $215,000Active3 beds 1 baths1,144 sq. ft.
$215,000Active3 beds 1 baths1,144 sq. ft.1709 Lattimore Street, Denton, TX 76209
MLS# 21053596Listed by: EBBY HALLIDAY REALTORS - New
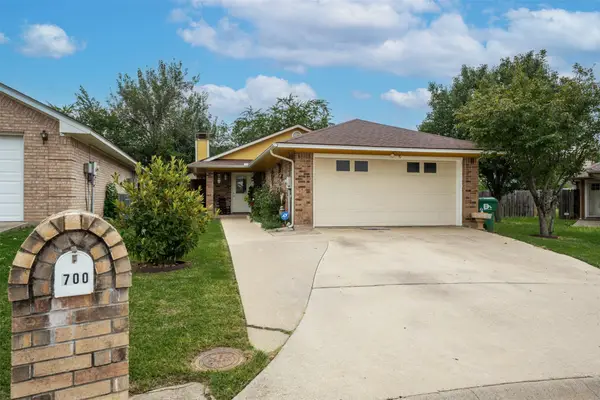 $285,000Active2 beds 2 baths1,184 sq. ft.
$285,000Active2 beds 2 baths1,184 sq. ft.700 Windswept Court, Denton, TX 76209
MLS# 21054129Listed by: UNITED REAL ESTATE DFW - New
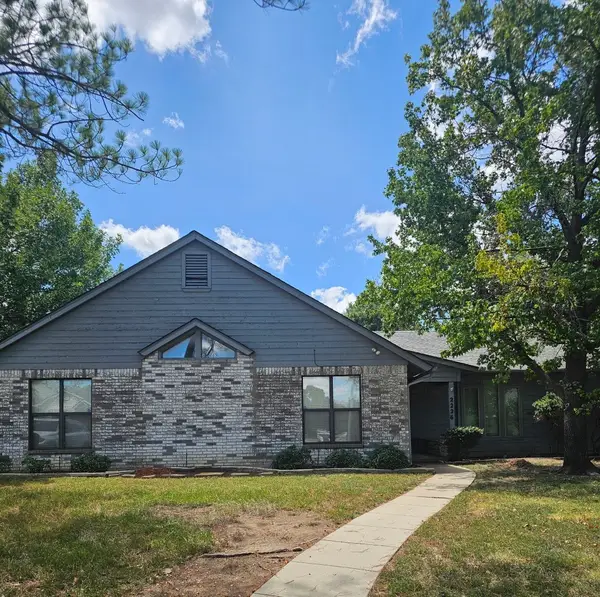 $369,000Active3 beds 2 baths2,018 sq. ft.
$369,000Active3 beds 2 baths2,018 sq. ft.2226 Savannah Trail, Denton, TX 76205
MLS# 21036264Listed by: TEXAS REALTY EXCHANGE - New
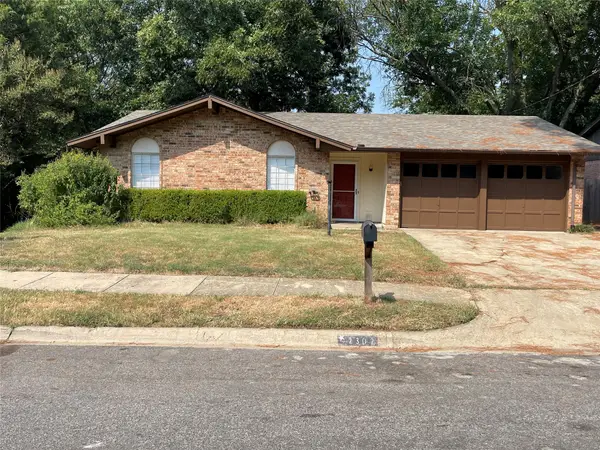 $299,500Active3 beds 2 baths1,301 sq. ft.
$299,500Active3 beds 2 baths1,301 sq. ft.2302 Mercedes Road, Denton, TX 76205
MLS# 21053761Listed by: KELLER WILLIAMS REALTY - New
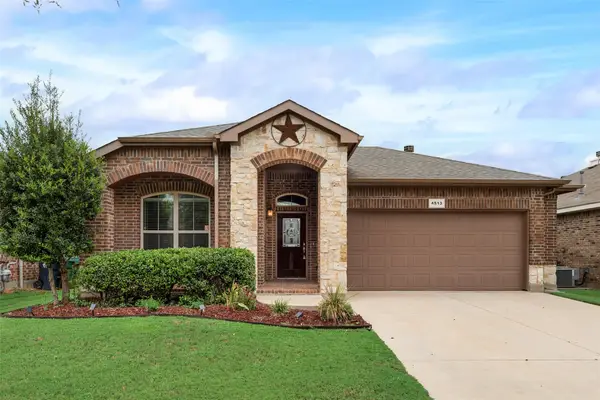 $335,000Active3 beds 2 baths1,508 sq. ft.
$335,000Active3 beds 2 baths1,508 sq. ft.4513 Green River Drive, Denton, TX 76208
MLS# 21053487Listed by: ATTORNEY BROKER SERVICES - New
 $799,900Active2 beds 3 baths2,274 sq. ft.
$799,900Active2 beds 3 baths2,274 sq. ft.12704 Golden Rock Drive, Denton, TX 76207
MLS# 21053422Listed by: ATTORNEY BROKER SERVICES - New
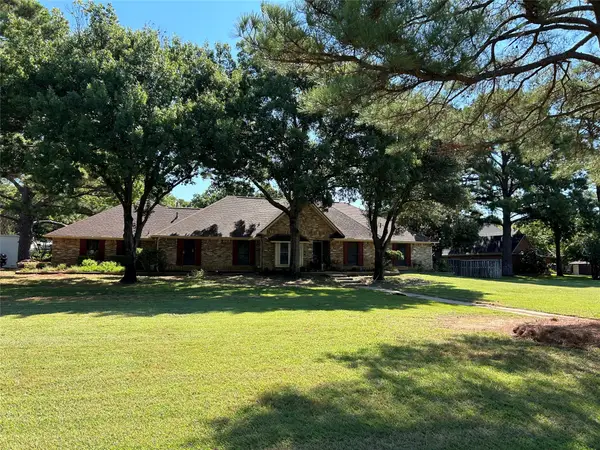 $625,000Active5 beds 4 baths2,584 sq. ft.
$625,000Active5 beds 4 baths2,584 sq. ft.3601 Montecito Drive, Denton, TX 76205
MLS# 21049911Listed by: FATHOM REALTY - New
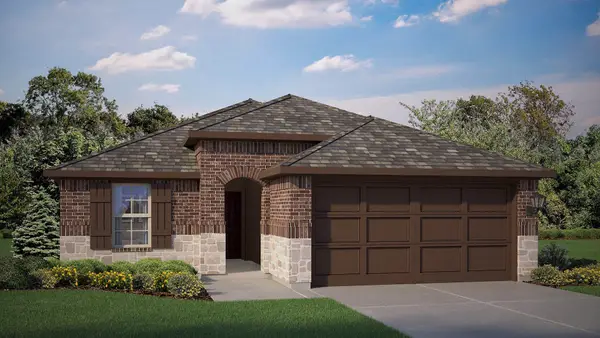 $319,685Active3 beds 2 baths1,446 sq. ft.
$319,685Active3 beds 2 baths1,446 sq. ft.5528 Rollins Drive, Denton, TX 76249
MLS# 21052743Listed by: CENTURY 21 MIKE BOWMAN, INC. - New
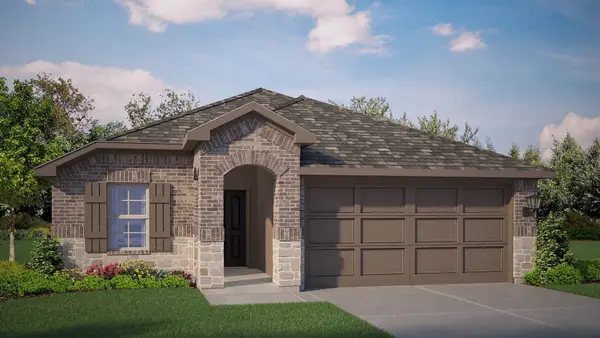 $313,685Active3 beds 2 baths1,334 sq. ft.
$313,685Active3 beds 2 baths1,334 sq. ft.5540 Rollins Drive, Denton, TX 76249
MLS# 21052736Listed by: CENTURY 21 MIKE BOWMAN, INC.
