3521 Crisoforo Drive, Denton, TX 76207
Local realty services provided by:ERA Myers & Myers Realty
Listed by:russell rhodes972-899-5600
Office:berkshire hathawayhs penfed tx
MLS#:20985878
Source:GDAR
Price summary
- Price:$399,000
- Price per sq. ft.:$130.95
- Monthly HOA dues:$12.5
About this home
COMPLETELY REMODELED 2 STORY WITH ROOM FOR THE WHOLE FAMILY! Discover a home styled to perfection including recently installed luxury plank flooring, fresh paint, decorative lighting, soaring ceilings, tons of windows for natural light & a cozy fireplace with a beautiful tile surround. Prepare, present & enjoy your culinary masterpieces in the modern kitchen showcasing granite countertops, white countertops, herringbone patterned backsplash & a pantry, plus a recently replaced range, fridge & dishwasher. Unwind in the downstairs primary suite graced with a sliding barn door, soaking tub, separate shower & a walk-in closet. The second living area downstairs is ideal for a home office, sitting area or flex space to fit your needs. Spend time with friends & family entertaining in the huge game room, or watch hit movies in the fully equipped media room boasting a projector, 126 inch screen & surround sound. Make great use of the renovated garage offering epoxy flooring, overhead storage & tons of cabinets for storage. Enjoy the outdoors in your massive backyard with plenty of room to play. Other features include a recently replaced water heater, HVAC units, energy efficient windows, toilets, garage door & front door. Refrigerator, washer & dryer convey. Northpointe residents have access to a community park & playground. Close proximity to TWU, UNT & the Denton Square. Take a first-person look at this gorgeous home! Click the Virtual Tour link to see the 3D Tour!
Contact an agent
Home facts
- Year built:2004
- Listing ID #:20985878
- Added:87 day(s) ago
- Updated:October 04, 2025 at 07:31 AM
Rooms and interior
- Bedrooms:4
- Total bathrooms:3
- Full bathrooms:2
- Half bathrooms:1
- Living area:3,047 sq. ft.
Heating and cooling
- Cooling:Ceiling Fans, Central Air, Electric, Zoned
- Heating:Central, Electric, Zoned
Structure and exterior
- Roof:Composition
- Year built:2004
- Building area:3,047 sq. ft.
- Lot area:0.18 Acres
Schools
- High school:Denton
- Middle school:Calhoun
- Elementary school:Evers Park
Finances and disclosures
- Price:$399,000
- Price per sq. ft.:$130.95
- Tax amount:$7,219
New listings near 3521 Crisoforo Drive
- New
 $275,000Active3 beds 2 baths1,080 sq. ft.
$275,000Active3 beds 2 baths1,080 sq. ft.428 Hettie Street, Denton, TX 76209
MLS# 21078126Listed by: CHRIS DECOSTE REALTY GROUP - Open Sun, 1 to 3pmNew
 $554,800Active2 beds 3 baths1,905 sq. ft.
$554,800Active2 beds 3 baths1,905 sq. ft.11829 Willet Way, Denton, TX 76207
MLS# 21077428Listed by: ATTORNEY BROKER SERVICES - Open Sat, 2 to 4pmNew
 $499,500Active4 beds 3 baths2,357 sq. ft.
$499,500Active4 beds 3 baths2,357 sq. ft.1000 Chandler Road, Denton, TX 76207
MLS# 21075374Listed by: EBBY HALLIDAY, REALTORS - New
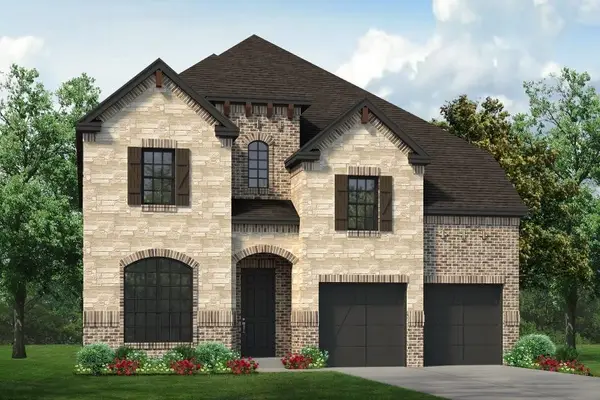 $685,900Active4 beds 4 baths3,928 sq. ft.
$685,900Active4 beds 4 baths3,928 sq. ft.1092 Foxtail Drive, Justin, TX 76247
MLS# 21077528Listed by: HOMESUSA.COM - New
 $495,000Active4 beds 3 baths3,046 sq. ft.
$495,000Active4 beds 3 baths3,046 sq. ft.2501 Great Bear Lane, Denton, TX 76210
MLS# 21073705Listed by: KELLER WILLIAMS FRISCO STARS - New
 $390,000Active4 beds 3 baths2,917 sq. ft.
$390,000Active4 beds 3 baths2,917 sq. ft.5718 Green Ivy Road, Denton, TX 76210
MLS# 21077353Listed by: HOME CAPITAL REALTY LLC - New
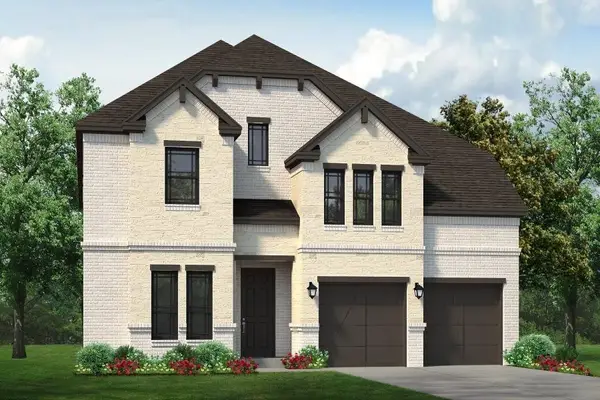 $744,900Active4 beds 4 baths3,939 sq. ft.
$744,900Active4 beds 4 baths3,939 sq. ft.1014 Emerald Trace Drive, Justin, TX 76247
MLS# 21077433Listed by: HOMESUSA.COM - New
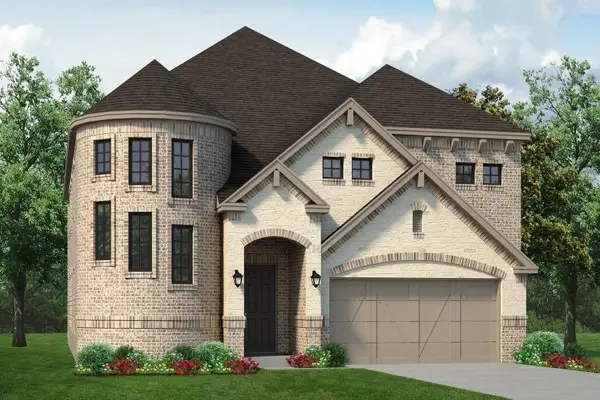 $674,900Active4 beds 4 baths3,826 sq. ft.
$674,900Active4 beds 4 baths3,826 sq. ft.1090 Foxtail Drive, Justin, TX 76247
MLS# 21077467Listed by: HOMESUSA.COM - New
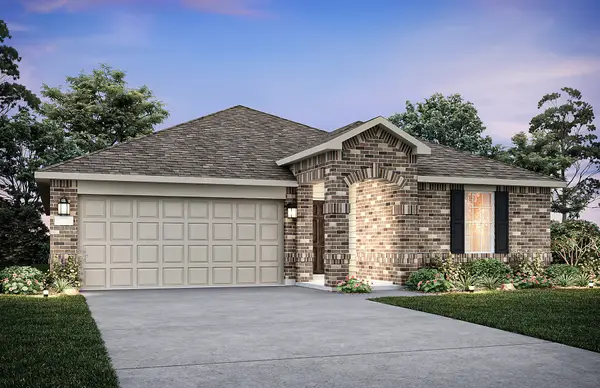 $392,490Active3 beds 2 baths2,000 sq. ft.
$392,490Active3 beds 2 baths2,000 sq. ft.2708 Pecan Park Drive, Denton, TX 76208
MLS# 21077020Listed by: WILLIAM ROBERDS - New
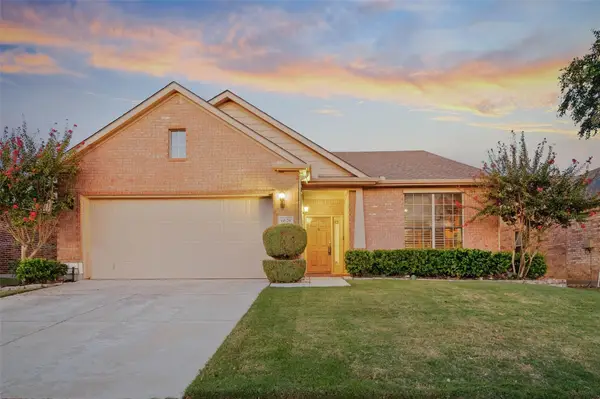 $428,000Active3 beds 2 baths2,015 sq. ft.
$428,000Active3 beds 2 baths2,015 sq. ft.6629 Algarve Drive, Denton, TX 76210
MLS# 21072159Listed by: INC REALTY, LLC
