4809 Merchant Trail, Denton, TX 76207
Local realty services provided by:ERA Empower
Listed by:nick good469-543-1614
Office:exp realty
MLS#:20870626
Source:GDAR
Price summary
- Price:$314,999
- Price per sq. ft.:$197.24
- Monthly HOA dues:$25
About this home
Welcome to the stunning Erie plan, a beautifully upgraded one-story home in the brand-new community of Beaver Creek. Thoughtfully designed with modern living in mind, this dream home offers 3 spacious bedrooms, 2 full baths, and an inviting open floor plan — perfect for both relaxing and entertaining.
The stylish kitchen is a true highlight, featuring sleek stainless-steel appliances, gleaming granite countertops, custom designer wood cabinets, and elegant brushed nickel hardware. The grand master suite provides a serene retreat, complete with a large walk-in closet for all your storage needs.
Step outside to enjoy the fully fenced backyard and covered patio — ideal for morning coffee or evening gatherings. The brick and stone-covered entryway adds to the home’s charming curb appeal, while the professionally landscaped front yard welcomes you in.
With thousands of dollars in upgrades and a prime location in Beaver Creek, this home effortlessly combines style, comfort, and convenience. Don’t miss your chance to make this exceptional property yours — schedule a showing today!
Contact an agent
Home facts
- Year built:2020
- Listing ID #:20870626
- Added:196 day(s) ago
- Updated:October 04, 2025 at 07:31 AM
Rooms and interior
- Bedrooms:3
- Total bathrooms:2
- Full bathrooms:2
- Living area:1,597 sq. ft.
Heating and cooling
- Cooling:Central Air
- Heating:Central
Structure and exterior
- Year built:2020
- Building area:1,597 sq. ft.
- Lot area:0.15 Acres
Schools
- High school:Ryan H S
- Middle school:Strickland
- Elementary school:Ginnings
Finances and disclosures
- Price:$314,999
- Price per sq. ft.:$197.24
- Tax amount:$6,202
New listings near 4809 Merchant Trail
- New
 $275,000Active3 beds 2 baths1,080 sq. ft.
$275,000Active3 beds 2 baths1,080 sq. ft.428 Hettie Street, Denton, TX 76209
MLS# 21078126Listed by: CHRIS DECOSTE REALTY GROUP - Open Sun, 1 to 3pmNew
 $554,800Active2 beds 3 baths1,905 sq. ft.
$554,800Active2 beds 3 baths1,905 sq. ft.11829 Willet Way, Denton, TX 76207
MLS# 21077428Listed by: ATTORNEY BROKER SERVICES - Open Sat, 2 to 4pmNew
 $499,500Active4 beds 3 baths2,357 sq. ft.
$499,500Active4 beds 3 baths2,357 sq. ft.1000 Chandler Road, Denton, TX 76207
MLS# 21075374Listed by: EBBY HALLIDAY, REALTORS - New
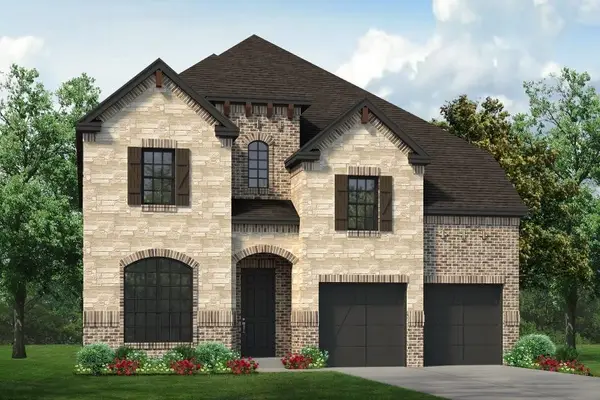 $685,900Active4 beds 4 baths3,928 sq. ft.
$685,900Active4 beds 4 baths3,928 sq. ft.1092 Foxtail Drive, Justin, TX 76247
MLS# 21077528Listed by: HOMESUSA.COM - New
 $495,000Active4 beds 3 baths3,046 sq. ft.
$495,000Active4 beds 3 baths3,046 sq. ft.2501 Great Bear Lane, Denton, TX 76210
MLS# 21073705Listed by: KELLER WILLIAMS FRISCO STARS - New
 $390,000Active4 beds 3 baths2,917 sq. ft.
$390,000Active4 beds 3 baths2,917 sq. ft.5718 Green Ivy Road, Denton, TX 76210
MLS# 21077353Listed by: HOME CAPITAL REALTY LLC - New
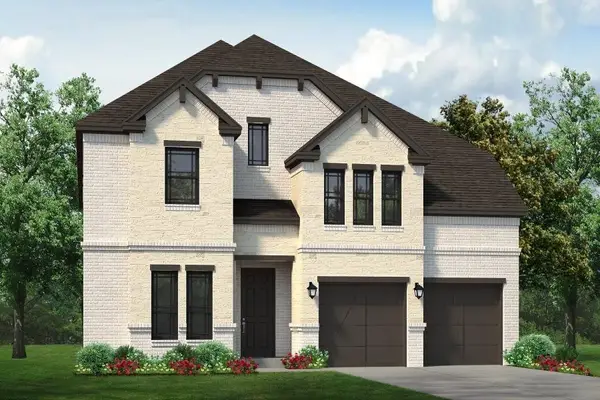 $744,900Active4 beds 4 baths3,939 sq. ft.
$744,900Active4 beds 4 baths3,939 sq. ft.1014 Emerald Trace Drive, Justin, TX 76247
MLS# 21077433Listed by: HOMESUSA.COM - New
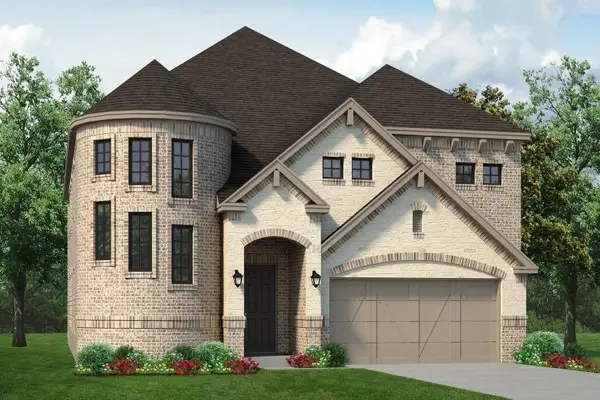 $674,900Active4 beds 4 baths3,826 sq. ft.
$674,900Active4 beds 4 baths3,826 sq. ft.1090 Foxtail Drive, Justin, TX 76247
MLS# 21077467Listed by: HOMESUSA.COM - New
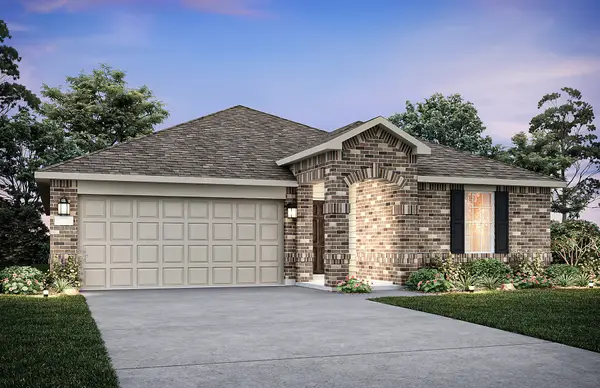 $392,490Active3 beds 2 baths2,000 sq. ft.
$392,490Active3 beds 2 baths2,000 sq. ft.2708 Pecan Park Drive, Denton, TX 76208
MLS# 21077020Listed by: WILLIAM ROBERDS - New
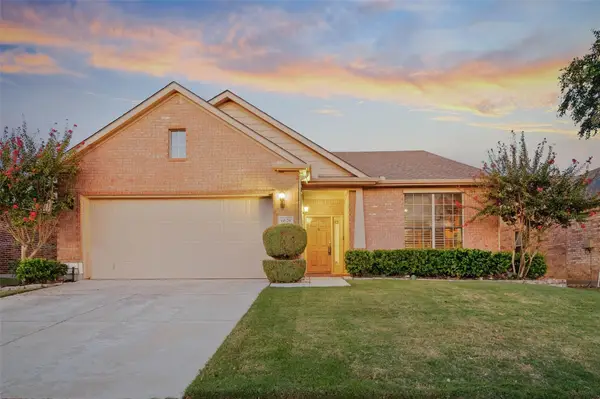 $428,000Active3 beds 2 baths2,015 sq. ft.
$428,000Active3 beds 2 baths2,015 sq. ft.6629 Algarve Drive, Denton, TX 76210
MLS# 21072159Listed by: INC REALTY, LLC
