5025 Oak Bend Circle, Denton, TX 76208
Local realty services provided by:ERA Courtyard Real Estate
Listed by:kristen caswell940-891-3229
Office:ebby halliday, realtors
MLS#:21099485
Source:GDAR
Price summary
- Price:$529,000
- Price per sq. ft.:$237.43
About this home
Hard To Find...Modern Cabin In The Woods!! Heavily treed lot on 1.4 acres in the highly sought-after Oak Bend neighborhood in north Denton (where homes don't often go on the market). Conveniently located just outside of city limits, so no city taxes. This beautifully decorated and designed home has four bedrooms, 2.5 baths, 2 dining rooms, plus an office. The living and formal dining room features a stone fireplace. The breakfast room with custom built-ins currently makes a great second living space. The large, impressive windows throughout the entire home let in natural light and give picturesque views of the surrounding beauty. The primary suite, with a recently renovated ensuite bath, has its own access to a small patio to lounge and enjoy your morning coffee. The upstairs has three large bedrooms with walk-in closets and a full bath with a shower-tub combo. One of the bedrooms is currently a game room or art room and has access to the floored attic space great for storage. The most prized feature of the home is the spacious covered back patio, perfect for enjoying the peace and tranquility of this amazing property! 2 car garage with huge walk-in closet the length of the garage. Carpet replaced throughout (Oct. 2025). See complete list of updates in Transaction Desk. *No HOA, but all residents are part of the Oak Bend Water Supply Corp.
Contact an agent
Home facts
- Year built:1984
- Listing ID #:21099485
- Added:1 day(s) ago
- Updated:October 31, 2025 at 08:43 PM
Rooms and interior
- Bedrooms:4
- Total bathrooms:3
- Full bathrooms:2
- Half bathrooms:1
- Living area:2,228 sq. ft.
Heating and cooling
- Cooling:Ceiling Fans, Central Air, Electric
- Heating:Central, Electric, Fireplaces
Structure and exterior
- Roof:Composition
- Year built:1984
- Building area:2,228 sq. ft.
- Lot area:1.41 Acres
Schools
- High school:Ryan H S
- Middle school:Strickland
- Elementary school:Hodge
Finances and disclosures
- Price:$529,000
- Price per sq. ft.:$237.43
- Tax amount:$6,556
New listings near 5025 Oak Bend Circle
- New
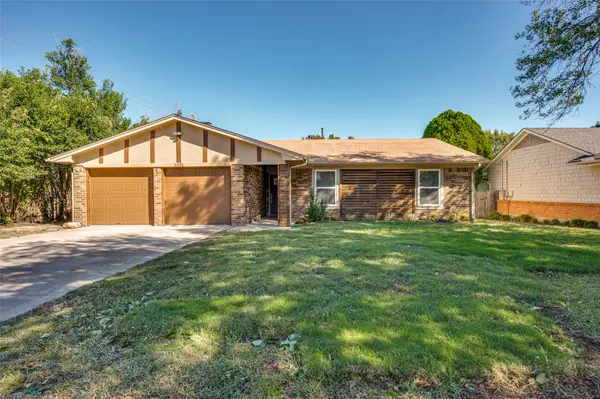 $330,000Active3 beds 2 baths1,450 sq. ft.
$330,000Active3 beds 2 baths1,450 sq. ft.1001 Edinburg Lane, Denton, TX 76209
MLS# 21098908Listed by: REAL - New
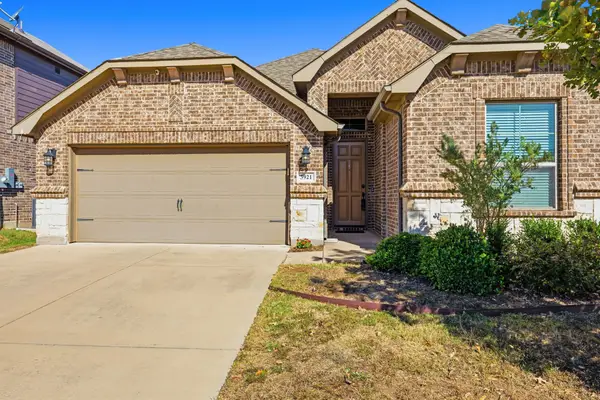 $370,000Active4 beds 3 baths2,303 sq. ft.
$370,000Active4 beds 3 baths2,303 sq. ft.3921 Madison Lane, Denton, TX 76208
MLS# 21100277Listed by: COLDWELL BANKER APEX, REALTORS - Open Sun, 12 to 6pmNew
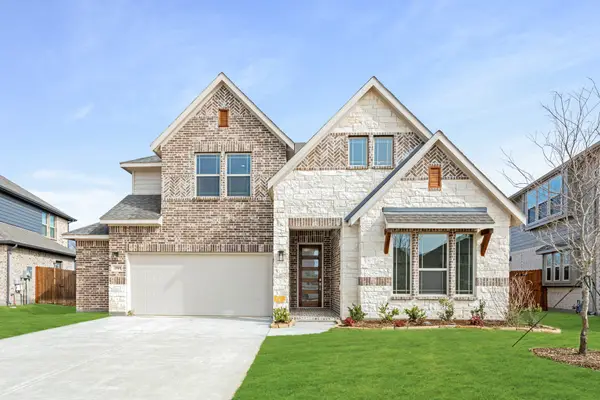 $643,964Active4 beds 3 baths2,595 sq. ft.
$643,964Active4 beds 3 baths2,595 sq. ft.3909 Birch Grove Bend, Denton, TX 76226
MLS# 21101304Listed by: VISIONS REALTY & INVESTMENTS - New
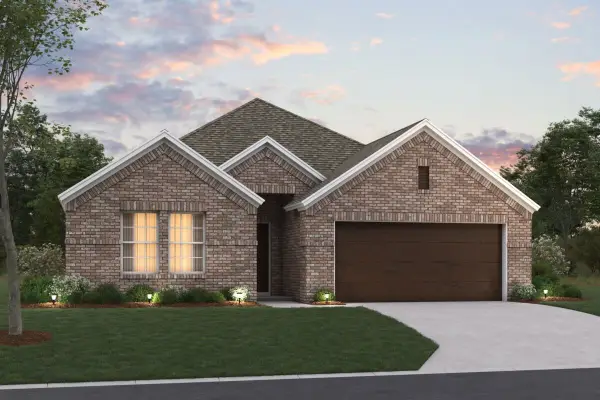 $395,229Active4 beds 2 baths2,106 sq. ft.
$395,229Active4 beds 2 baths2,106 sq. ft.3517 Royal Forest Drive, Denton, TX 76208
MLS# 21084598Listed by: ESCAPE REALTY - New
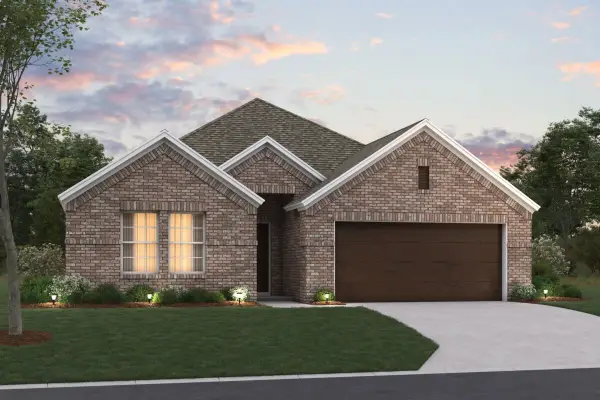 $418,429Active4 beds 4 baths2,106 sq. ft.
$418,429Active4 beds 4 baths2,106 sq. ft.4008 Birch Lane, Denton, TX 76226
MLS# 21090584Listed by: ESCAPE REALTY - New
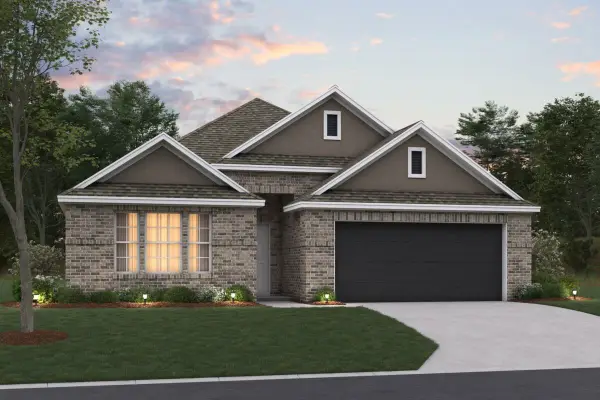 $405,209Active4 beds 2 baths2,106 sq. ft.
$405,209Active4 beds 2 baths2,106 sq. ft.3405 Kingdom Drive, Denton, TX 76208
MLS# 21084570Listed by: ESCAPE REALTY - New
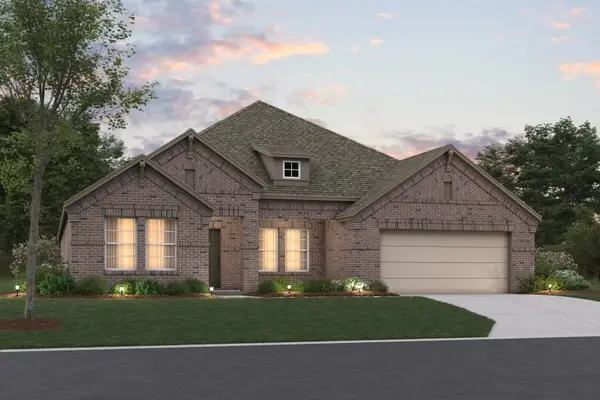 $479,104Active4 beds 3 baths2,894 sq. ft.
$479,104Active4 beds 3 baths2,894 sq. ft.3508 Kingdom Drive, Denton, TX 76208
MLS# 21086885Listed by: ESCAPE REALTY - New
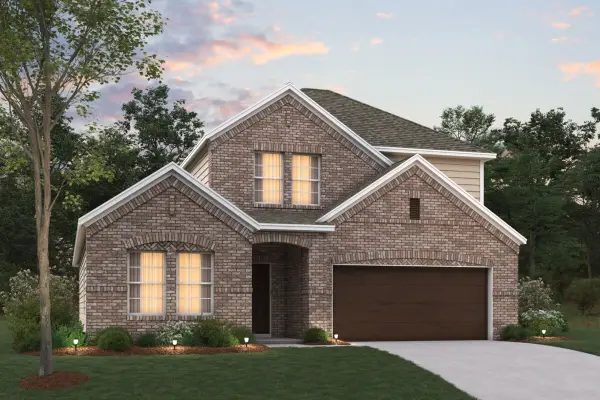 $422,829Active4 beds 3 baths2,411 sq. ft.
$422,829Active4 beds 3 baths2,411 sq. ft.3404 Coronation Court, Denton, TX 76208
MLS# 21090557Listed by: ESCAPE REALTY - New
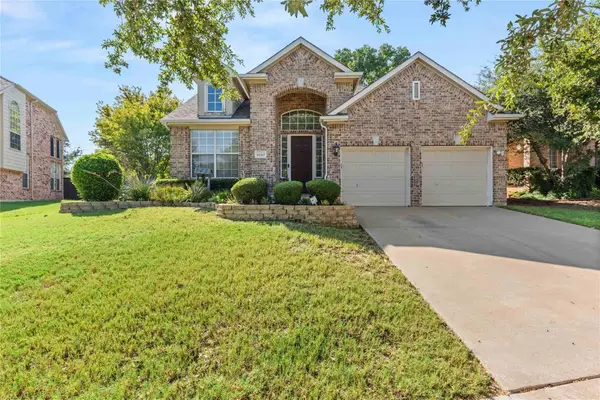 $329,000Active4 beds 2 baths2,344 sq. ft.
$329,000Active4 beds 2 baths2,344 sq. ft.4610 Baytree Avenue, Denton, TX 76208
MLS# 21100942Listed by: LOADED REALTY COMPANY
