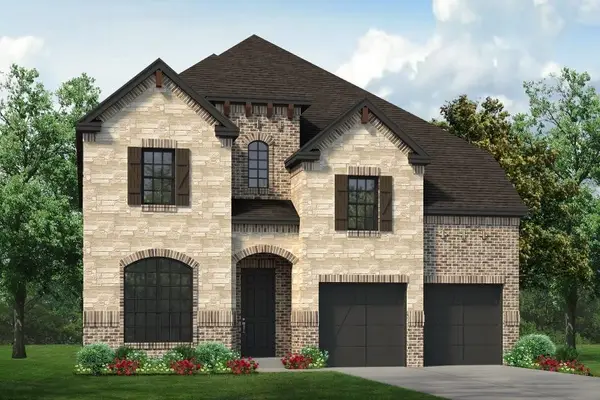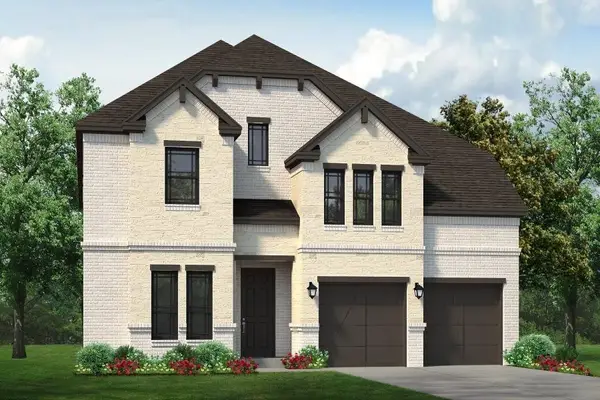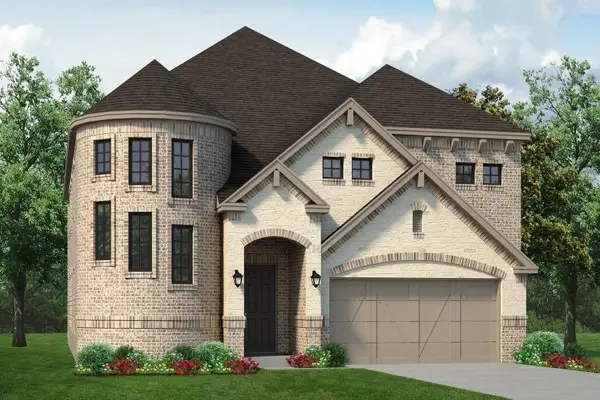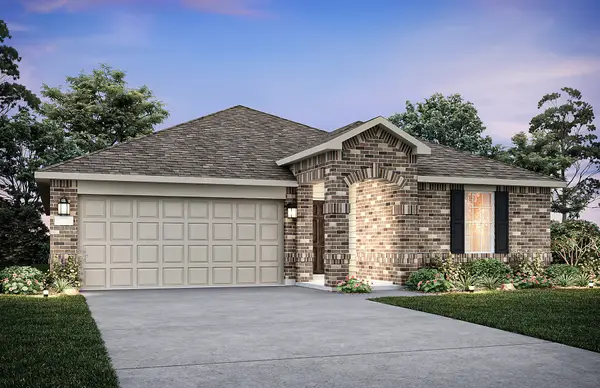5408 Fairdale Drive, Denton, TX 76207
Local realty services provided by:ERA Empower
Listed by:dolores reyes940-484-9411
Office:keller williams realty
MLS#:20933829
Source:GDAR
Price summary
- Price:$450,000
- Price per sq. ft.:$153.95
- Monthly HOA dues:$41.25
About this home
SOLAR PANELS WILL BE FULLY PAID OFF BY SELLER AT CLOSING, ALLOWING YOU TO ENJOY SIGNIFICANT ELECTRICITY SAVINGS FROM DAY ONE- WITHOUT ANY EXTRA COST!! It also features the BLUETRONICS Bluewater treatment system, which softens, filters, refines, and polishes your water—delivering clean, high-quality water throughout the entire home.
Welcome to a beautifully designed home nestled in a great neighborhood, just a short stroll from the local water park and sports complex. With easy access to major highways, this location offers the perfect balance of fun, convenience, and connectivity.
Step inside to a bright, open floor plan that’s ideal for modern living. The master suite is located on the main floor and features an oversized shower, bonus linen closet, and a large walk-in closet. Also on the main floor is a versatile second bedroom, perfect for guests, a home office, or a nursery. Upstairs, you’ll find an ample game room—a fantastic space for entertaining, movie nights, or a play area for kids. This home is thoughtfully equipped with modern upgrades, including a tankless water heater for endless hot water and energy efficiency.
This home delivers comfort, efficiency, and value in one of the area’s most desirable communities. Don’t miss this opportunity to own a home that truly checks all the boxes!
Contact an agent
Home facts
- Year built:2021
- Listing ID #:20933829
- Added:143 day(s) ago
- Updated:October 04, 2025 at 11:42 AM
Rooms and interior
- Bedrooms:5
- Total bathrooms:3
- Full bathrooms:3
- Living area:2,923 sq. ft.
Heating and cooling
- Cooling:Central Air
Structure and exterior
- Roof:Composition
- Year built:2021
- Building area:2,923 sq. ft.
- Lot area:0.13 Acres
Schools
- High school:Denton
- Middle school:Calhoun
- Elementary school:Evers Park
Finances and disclosures
- Price:$450,000
- Price per sq. ft.:$153.95
- Tax amount:$9,490
New listings near 5408 Fairdale Drive
- New
 $350,000Active4 beds 2 baths2,093 sq. ft.
$350,000Active4 beds 2 baths2,093 sq. ft.2901 Saddle Drive, Denton, TX 76210
MLS# 21073448Listed by: COLDWELL BANKER APEX, REALTORS - New
 $275,000Active3 beds 2 baths1,080 sq. ft.
$275,000Active3 beds 2 baths1,080 sq. ft.428 Hettie Street, Denton, TX 76209
MLS# 21078126Listed by: CHRIS DECOSTE REALTY GROUP - Open Sun, 1 to 3pmNew
 $554,800Active2 beds 3 baths1,905 sq. ft.
$554,800Active2 beds 3 baths1,905 sq. ft.11829 Willet Way, Denton, TX 76207
MLS# 21077428Listed by: ATTORNEY BROKER SERVICES - Open Sat, 2 to 4pmNew
 $499,500Active4 beds 3 baths2,357 sq. ft.
$499,500Active4 beds 3 baths2,357 sq. ft.1000 Chandler Road, Denton, TX 76207
MLS# 21075374Listed by: EBBY HALLIDAY, REALTORS - New
 $685,900Active4 beds 4 baths3,928 sq. ft.
$685,900Active4 beds 4 baths3,928 sq. ft.1092 Foxtail Drive, Justin, TX 76247
MLS# 21077528Listed by: HOMESUSA.COM - New
 $495,000Active4 beds 3 baths3,046 sq. ft.
$495,000Active4 beds 3 baths3,046 sq. ft.2501 Great Bear Lane, Denton, TX 76210
MLS# 21073705Listed by: KELLER WILLIAMS FRISCO STARS - New
 $390,000Active4 beds 3 baths2,917 sq. ft.
$390,000Active4 beds 3 baths2,917 sq. ft.5718 Green Ivy Road, Denton, TX 76210
MLS# 21077353Listed by: HOME CAPITAL REALTY LLC - New
 $744,900Active4 beds 4 baths3,939 sq. ft.
$744,900Active4 beds 4 baths3,939 sq. ft.1014 Emerald Trace Drive, Justin, TX 76247
MLS# 21077433Listed by: HOMESUSA.COM - New
 $674,900Active4 beds 4 baths3,826 sq. ft.
$674,900Active4 beds 4 baths3,826 sq. ft.1090 Foxtail Drive, Justin, TX 76247
MLS# 21077467Listed by: HOMESUSA.COM - New
 $392,490Active3 beds 2 baths2,000 sq. ft.
$392,490Active3 beds 2 baths2,000 sq. ft.2708 Pecan Park Drive, Denton, TX 76208
MLS# 21077020Listed by: WILLIAM ROBERDS
