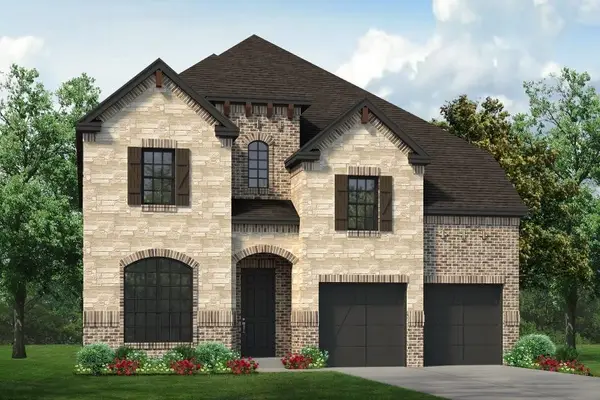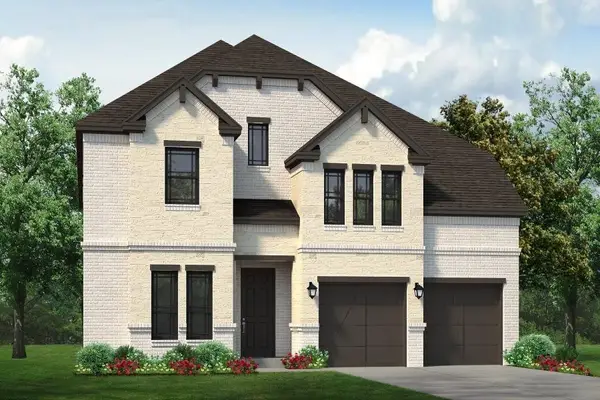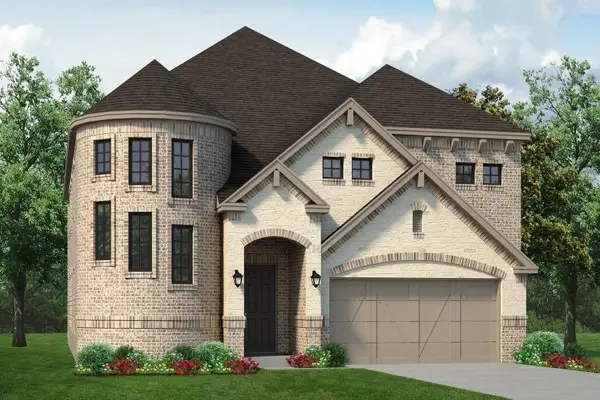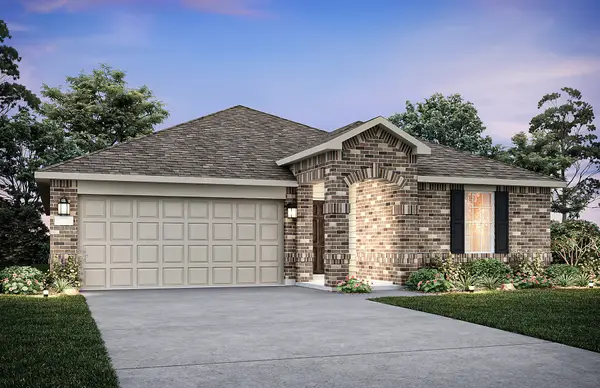8405 Seven Oaks Lane, Denton, TX 76210
Local realty services provided by:ERA Newlin & Company
Listed by:stephanie seay214-636-8485
Office:keller williams realty-fm
MLS#:20981123
Source:GDAR
Price summary
- Price:$309,500
- Price per sq. ft.:$192.71
- Monthly HOA dues:$25
About this home
Welcome to 8405 Seven Oaks Lane, a charming single-story home in the highly desirable Hickory Creek Ranch community of Denton. Designed with a smart split-bedroom floorplan, this residence combines privacy, comfort, and functionality—perfect for today’s lifestyle. At the heart of the home, the open-concept kitchen is equipped with a microwave, dishwasher, and disposal, flowing effortlessly into the dining and living areas. Whether you’re hosting friends or enjoying a quiet evening in, the layout makes entertaining and everyday living a breeze. The spacious primary suite features an ensuite bath and walk-in closet, while the secondary bedrooms offer generous space for guests, kids, or even a dedicated home office. Step outside to a large backyard—ideal for playtime, pets, or summer barbecues. Living in Hickory Creek Ranch means enjoying community perks, including a refreshing pool with splash area, neighborhood parks, and miles of walking, jogging, and biking trails. The location offers quick access to I-35, convenient shopping and dining, and is zoned to top-rated Guyer High School. With its functional design, prime location, and access to exceptional amenities, this home delivers the best of both comfort and convenience. Don’t miss your chance to make 8405 Seven Oaks Lane your very own!
Contact an agent
Home facts
- Year built:1999
- Listing ID #:20981123
- Added:91 day(s) ago
- Updated:October 04, 2025 at 11:41 AM
Rooms and interior
- Bedrooms:3
- Total bathrooms:2
- Full bathrooms:2
- Living area:1,606 sq. ft.
Heating and cooling
- Cooling:Ceiling Fans, Central Air, Electric
- Heating:Central, Natural Gas
Structure and exterior
- Roof:Composition
- Year built:1999
- Building area:1,606 sq. ft.
- Lot area:0.16 Acres
Schools
- High school:Guyer
- Middle school:Tom Harpool
- Elementary school:Mcnair
Finances and disclosures
- Price:$309,500
- Price per sq. ft.:$192.71
- Tax amount:$5,617
New listings near 8405 Seven Oaks Lane
- New
 $350,000Active4 beds 2 baths2,093 sq. ft.
$350,000Active4 beds 2 baths2,093 sq. ft.2901 Saddle Drive, Denton, TX 76210
MLS# 21073448Listed by: COLDWELL BANKER APEX, REALTORS - New
 $275,000Active3 beds 2 baths1,080 sq. ft.
$275,000Active3 beds 2 baths1,080 sq. ft.428 Hettie Street, Denton, TX 76209
MLS# 21078126Listed by: CHRIS DECOSTE REALTY GROUP - Open Sun, 1 to 3pmNew
 $554,800Active2 beds 3 baths1,905 sq. ft.
$554,800Active2 beds 3 baths1,905 sq. ft.11829 Willet Way, Denton, TX 76207
MLS# 21077428Listed by: ATTORNEY BROKER SERVICES - Open Sat, 2 to 4pmNew
 $499,500Active4 beds 3 baths2,357 sq. ft.
$499,500Active4 beds 3 baths2,357 sq. ft.1000 Chandler Road, Denton, TX 76207
MLS# 21075374Listed by: EBBY HALLIDAY, REALTORS - New
 $685,900Active4 beds 4 baths3,928 sq. ft.
$685,900Active4 beds 4 baths3,928 sq. ft.1092 Foxtail Drive, Justin, TX 76247
MLS# 21077528Listed by: HOMESUSA.COM - New
 $495,000Active4 beds 3 baths3,046 sq. ft.
$495,000Active4 beds 3 baths3,046 sq. ft.2501 Great Bear Lane, Denton, TX 76210
MLS# 21073705Listed by: KELLER WILLIAMS FRISCO STARS - New
 $390,000Active4 beds 3 baths2,917 sq. ft.
$390,000Active4 beds 3 baths2,917 sq. ft.5718 Green Ivy Road, Denton, TX 76210
MLS# 21077353Listed by: HOME CAPITAL REALTY LLC - New
 $744,900Active4 beds 4 baths3,939 sq. ft.
$744,900Active4 beds 4 baths3,939 sq. ft.1014 Emerald Trace Drive, Justin, TX 76247
MLS# 21077433Listed by: HOMESUSA.COM - New
 $674,900Active4 beds 4 baths3,826 sq. ft.
$674,900Active4 beds 4 baths3,826 sq. ft.1090 Foxtail Drive, Justin, TX 76247
MLS# 21077467Listed by: HOMESUSA.COM - New
 $392,490Active3 beds 2 baths2,000 sq. ft.
$392,490Active3 beds 2 baths2,000 sq. ft.2708 Pecan Park Drive, Denton, TX 76208
MLS# 21077020Listed by: WILLIAM ROBERDS
