900 Circle View Lane, Denton, TX 76210
Local realty services provided by:ERA Steve Cook & Co, Realtors
Listed by:giovanna phillips817-734-2688
Office:mosaic realty
MLS#:20969113
Source:GDAR
Price summary
- Price:$385,000
- Price per sq. ft.:$138.24
- Monthly HOA dues:$45
About this home
MOTIVATED SELLER! This home is READY FOR IMMEDIATE MOVE-IN in the highly sought after Ryan Ranch! FLEXIBILITY is the name of this well-maintained 3-bedroom, 2.5-bath home! The DOWNSTAIRS OFFICE could be a 4th BEDROOM. The FORMAL DINING could be a formal living, study, or more! The UPSTAIRS FAMILY ROOM is large enough to have a workout area & a gameroom, craft area, or another living area & has LAMINATE FLOORING for EASY MAINTENANCE. This flexibility & OPEN FLOOR PLAN also makes the home perfect for entertaining. The LIVING ROOM has FLOOR-TO-CEILING WINDOWS, a CORNER WOODBURNING FIREPLACE with gas starter, & WOOD FLOORING. It's also open to the BREAKFAST NOOK & the CHEF'S DELIGHT KITCHEN offers a BREAKFAST BAR, ISLAND, TONS of CABINETS & SOLID SURFACE COUNTER SPACE, STAINLESS APPLIANCES with a GAS COOKTOP, & a LARGE PANTRY. The KING-SIZE PRIMARY bedroom is downstairs & has a cozy TWO-SIDED FIREPLACE. The LARGE ENSUITE has a GARDEN TUB, SEPARATE SHOWER, DUAL SINKS, AMPLE COUNTER SPACE, & a GIANT WALK-IN CLOSET. A half-bath for guests & utility room complete the downstairs. There are two large guest bedrooms & a guest bathroom upstairs. In addition to a large secondary living area is the added bonus of a MEDIA ROOM, ideal for movies or gaming! You'll enjoy outdoor living in the fully fenced POOL-SIZED BACK YARD with an OPEN PATIO that's IDEAL for BBQs or relaxing evenings. SOLAR SCREENS improve energy efficiency & comfort throughout the home. The roof, AC unit, water heater, & windows have all been replaced since construction. This home is on a LARGE CORNER LOT within WALKING DISTANCE to the ELEMENTARY SCHOOL, PLAYGROUND, & PARK. You'll enjoy the peacefulness of a QUIET NEIGHBORHOOD, while still being in close proximity to everyday conveniences. Check it out today!
Contact an agent
Home facts
- Year built:2002
- Listing ID #:20969113
- Added:112 day(s) ago
- Updated:October 04, 2025 at 07:31 AM
Rooms and interior
- Bedrooms:3
- Total bathrooms:3
- Full bathrooms:2
- Half bathrooms:1
- Living area:2,785 sq. ft.
Heating and cooling
- Cooling:Ceiling Fans, Central Air, Electric
- Heating:Central, Fireplaces, Natural Gas
Structure and exterior
- Roof:Composition
- Year built:2002
- Building area:2,785 sq. ft.
- Lot area:0.16 Acres
Schools
- High school:Guyer
- Middle school:Tom Harpool
- Elementary school:Mcnair
Finances and disclosures
- Price:$385,000
- Price per sq. ft.:$138.24
- Tax amount:$7,759
New listings near 900 Circle View Lane
- New
 $275,000Active3 beds 2 baths1,080 sq. ft.
$275,000Active3 beds 2 baths1,080 sq. ft.428 Hettie Street, Denton, TX 76209
MLS# 21078126Listed by: CHRIS DECOSTE REALTY GROUP - Open Sun, 1 to 3pmNew
 $554,800Active2 beds 3 baths1,905 sq. ft.
$554,800Active2 beds 3 baths1,905 sq. ft.11829 Willet Way, Denton, TX 76207
MLS# 21077428Listed by: ATTORNEY BROKER SERVICES - Open Sat, 2 to 4pmNew
 $499,500Active4 beds 3 baths2,357 sq. ft.
$499,500Active4 beds 3 baths2,357 sq. ft.1000 Chandler Road, Denton, TX 76207
MLS# 21075374Listed by: EBBY HALLIDAY, REALTORS - New
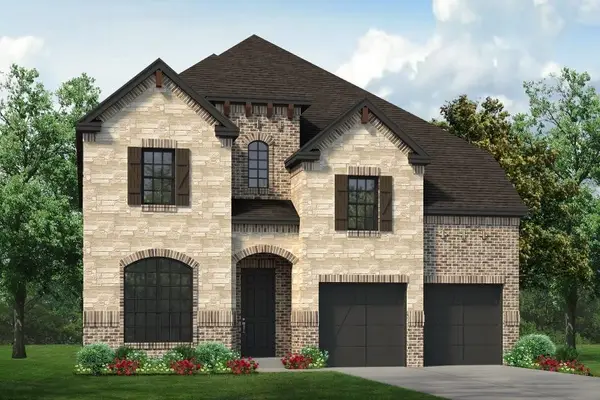 $685,900Active4 beds 4 baths3,928 sq. ft.
$685,900Active4 beds 4 baths3,928 sq. ft.1092 Foxtail Drive, Justin, TX 76247
MLS# 21077528Listed by: HOMESUSA.COM - New
 $495,000Active4 beds 3 baths3,046 sq. ft.
$495,000Active4 beds 3 baths3,046 sq. ft.2501 Great Bear Lane, Denton, TX 76210
MLS# 21073705Listed by: KELLER WILLIAMS FRISCO STARS - New
 $390,000Active4 beds 3 baths2,917 sq. ft.
$390,000Active4 beds 3 baths2,917 sq. ft.5718 Green Ivy Road, Denton, TX 76210
MLS# 21077353Listed by: HOME CAPITAL REALTY LLC - New
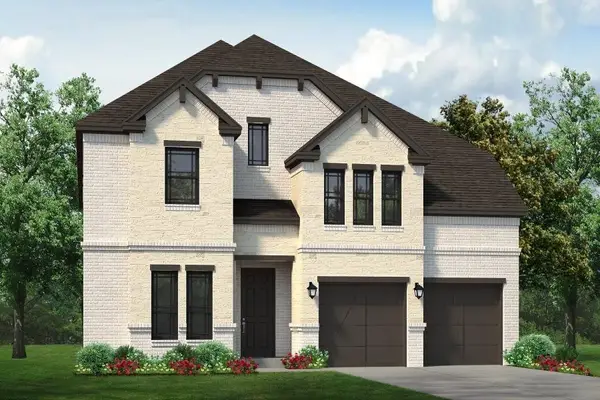 $744,900Active4 beds 4 baths3,939 sq. ft.
$744,900Active4 beds 4 baths3,939 sq. ft.1014 Emerald Trace Drive, Justin, TX 76247
MLS# 21077433Listed by: HOMESUSA.COM - New
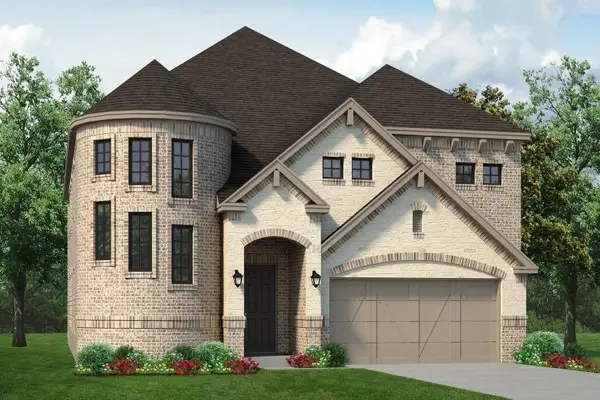 $674,900Active4 beds 4 baths3,826 sq. ft.
$674,900Active4 beds 4 baths3,826 sq. ft.1090 Foxtail Drive, Justin, TX 76247
MLS# 21077467Listed by: HOMESUSA.COM - New
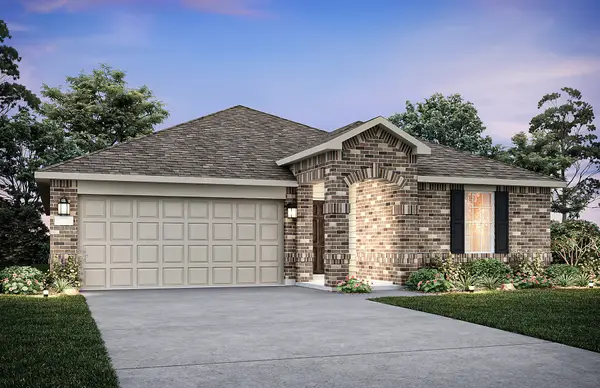 $392,490Active3 beds 2 baths2,000 sq. ft.
$392,490Active3 beds 2 baths2,000 sq. ft.2708 Pecan Park Drive, Denton, TX 76208
MLS# 21077020Listed by: WILLIAM ROBERDS - New
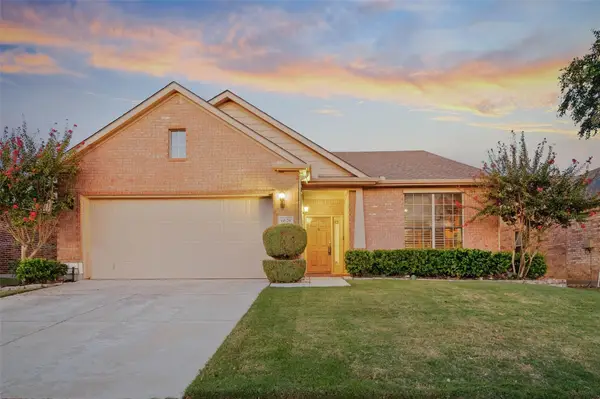 $428,000Active3 beds 2 baths2,015 sq. ft.
$428,000Active3 beds 2 baths2,015 sq. ft.6629 Algarve Drive, Denton, TX 76210
MLS# 21072159Listed by: INC REALTY, LLC
