409 Sun River Lane, Dickinson, TX 77539
Local realty services provided by:ERA EXPERTS
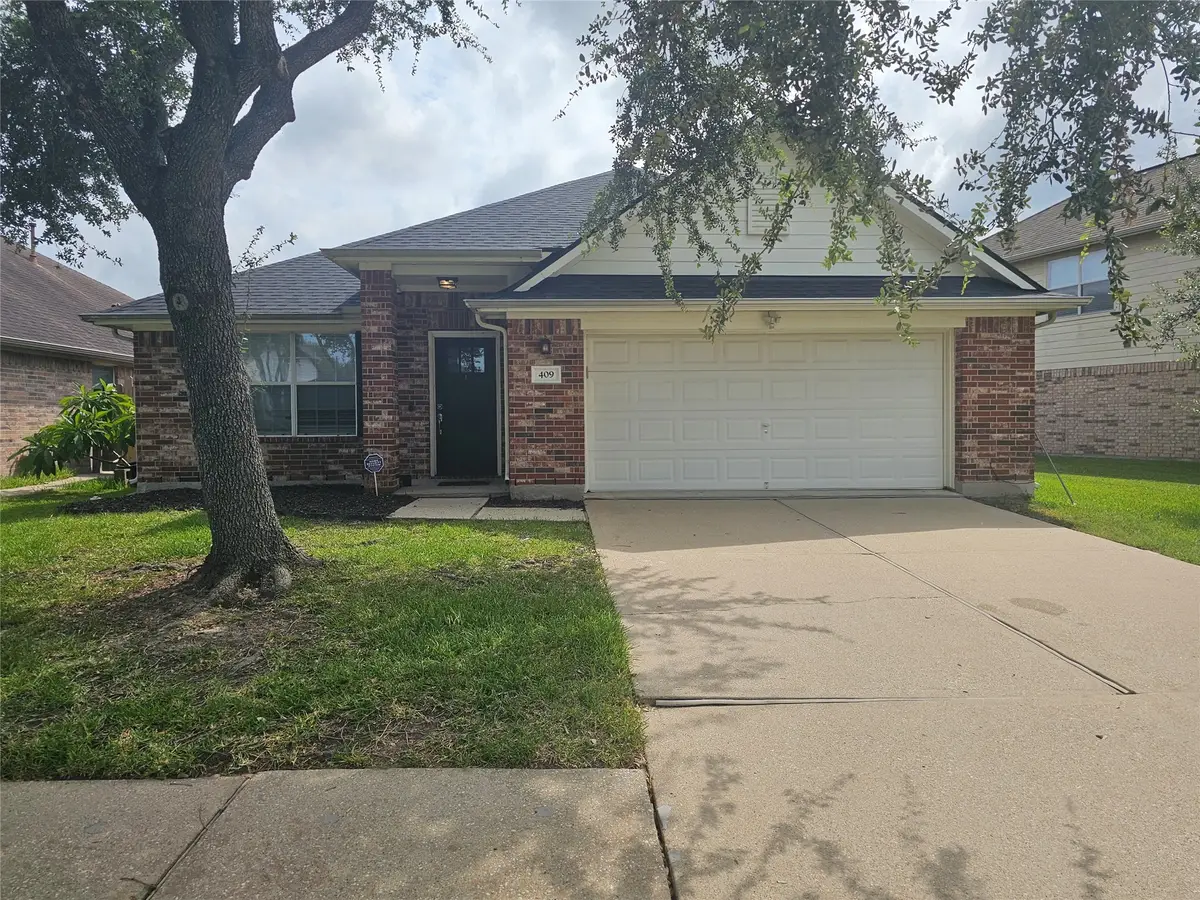
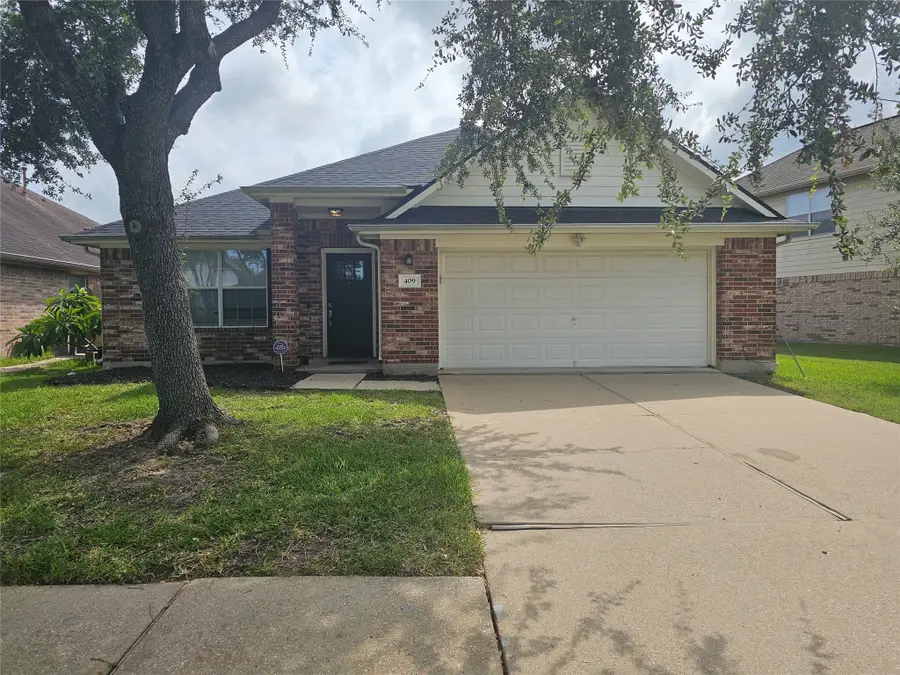

409 Sun River Lane,Dickinson, TX 77539
$279,990
- 3 Beds
- 2 Baths
- 1,553 sq. ft.
- Single family
- Pending
Listed by:antonio rodriguez
Office:keller williams houston central
MLS#:27670154
Source:HARMLS
Price summary
- Price:$279,990
- Price per sq. ft.:$180.29
- Monthly HOA dues:$29.17
About this home
Looking for that new home feel? This could be the one! First-class curb appeal with all-brick exterior, freshly painted shutters, and a matching brand-new front door. Inside, enjoy a bright, refreshed look with all-new paint, wood-look floors, light fixtures, and ceiling fans. The kitchen shines with new appliances, marble countertops, soft-close custom cabinets, under-cabinet lighting, a new gas range, hood, and custom backsplash. The living room boasts a cozy fireplace with shiplap and new brick tile surround. The primary suite features a custom barn door, built-ins in the walk-in closet, and an updated bath with new countertops, faucets, fixtures, and cabinets. Even the laundry area is redone! The garage has epoxy floors, custom finish, and a sink. Other updates: new baseboards, kitchen sink, spray foam insulation in attic, and new AC (2019). Never flooded!
Contact an agent
Home facts
- Year built:2003
- Listing Id #:27670154
- Updated:August 18, 2025 at 07:20 AM
Rooms and interior
- Bedrooms:3
- Total bathrooms:2
- Full bathrooms:2
- Living area:1,553 sq. ft.
Heating and cooling
- Cooling:Attic Fan, Central Air, Electric
- Heating:Central, Gas
Structure and exterior
- Roof:Composition
- Year built:2003
- Building area:1,553 sq. ft.
- Lot area:0.13 Acres
Schools
- High school:DICKINSON HIGH SCHOOL
- Middle school:LOBIT MIDDLE SCHOOL
- Elementary school:CALDER ROAD ELEMENTARY SCHOOL
Utilities
- Sewer:Public Sewer
Finances and disclosures
- Price:$279,990
- Price per sq. ft.:$180.29
- Tax amount:$5,766 (2021)
New listings near 409 Sun River Lane
- New
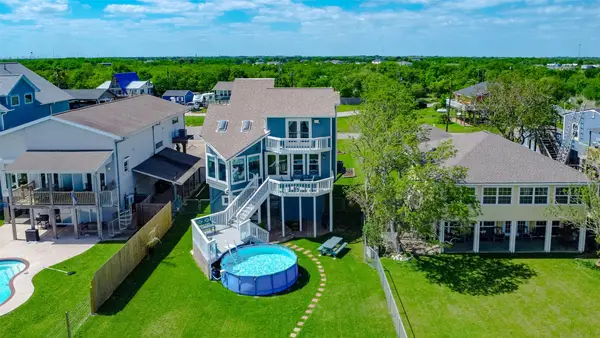 $450,000Active3 beds 2 baths1,443 sq. ft.
$450,000Active3 beds 2 baths1,443 sq. ft.1547 John Street, Dickinson, TX 77539
MLS# 74292657Listed by: KELLER WILLIAMS REALTY METROPOLITAN - New
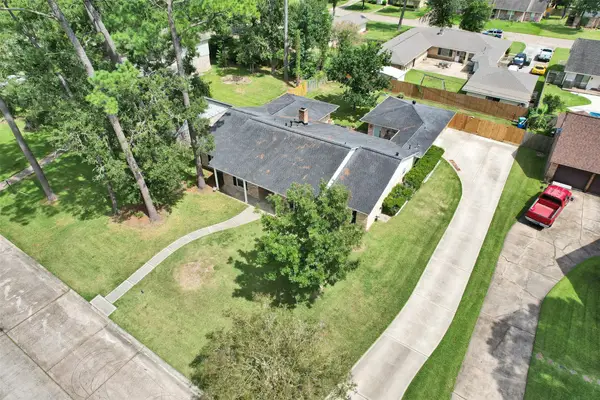 $339,900Active4 beds 3 baths2,581 sq. ft.
$339,900Active4 beds 3 baths2,581 sq. ft.2705 Frostwood Circle, Dickinson, TX 77539
MLS# 92662339Listed by: RED DIAMOND REALTY - Open Sat, 11am to 1pmNew
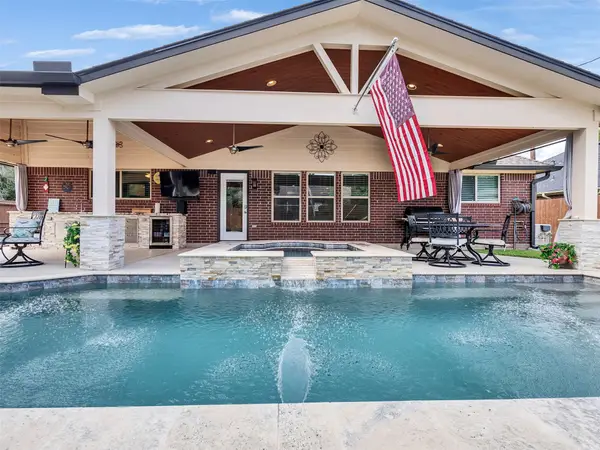 $370,000Active4 beds 2 baths1,950 sq. ft.
$370,000Active4 beds 2 baths1,950 sq. ft.512 Quail Circle, Dickinson, TX 77539
MLS# 76291152Listed by: RED DIAMOND REALTY 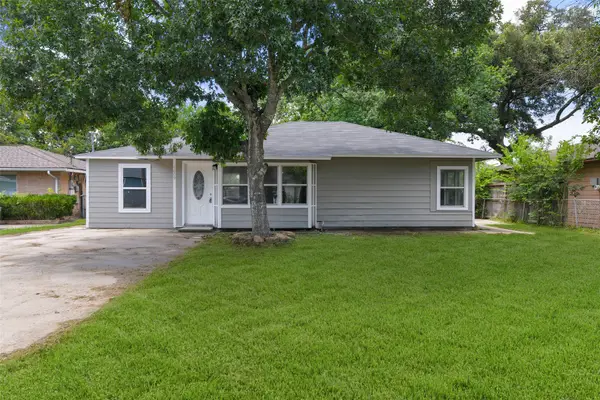 $209,900Pending3 beds 2 baths1,121 sq. ft.
$209,900Pending3 beds 2 baths1,121 sq. ft.4009 Victoria Avenue, Dickinson, TX 77539
MLS# 65624832Listed by: RE/MAX LEADING EDGE- New
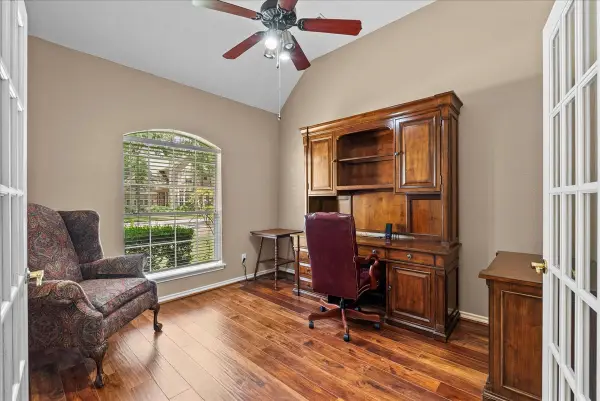 $369,000Active3 beds 2 baths2,534 sq. ft.
$369,000Active3 beds 2 baths2,534 sq. ft.700 Sherwood Forest Drive, Dickinson, TX 77539
MLS# 30325277Listed by: FOUNDATIONS REALTY - New
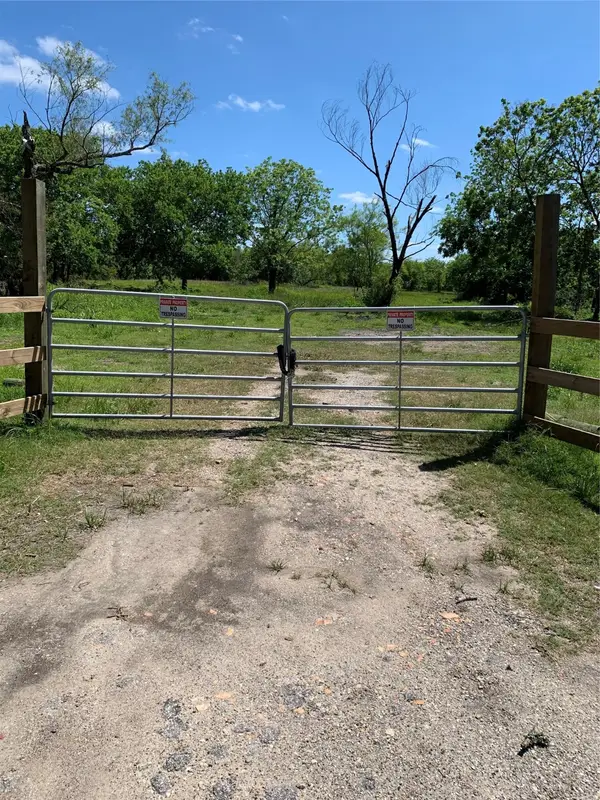 $275,000Active2.42 Acres
$275,000Active2.42 Acres2735 E Fm-517, Dickinson, TX 77539
MLS# 93585951Listed by: CARSWELL REAL ESTATE CO. INC. - New
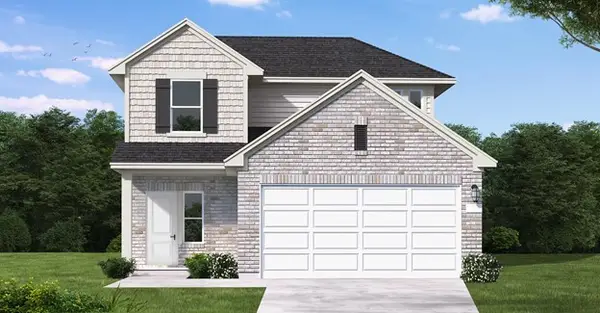 $334,990Active3 beds 3 baths1,845 sq. ft.
$334,990Active3 beds 3 baths1,845 sq. ft.12138 Barkley Oak Drive, Texas City, TX 77591
MLS# 76686342Listed by: COVENTRY HOMES - New
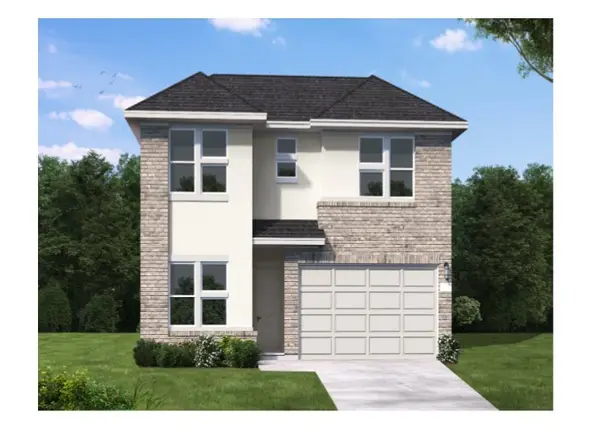 $359,990Active4 beds 3 baths2,109 sq. ft.
$359,990Active4 beds 3 baths2,109 sq. ft.12210 Mead Grove Drive, Texas City, TX 77591
MLS# 63086511Listed by: COVENTRY HOMES - New
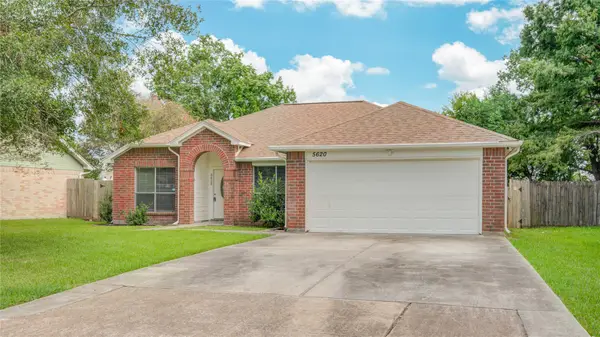 $259,900Active4 beds 2 baths1,846 sq. ft.
$259,900Active4 beds 2 baths1,846 sq. ft.5620 Winding Brook Drive, Dickinson, TX 77539
MLS# 70517208Listed by: RE/MAX INTEGRITY - New
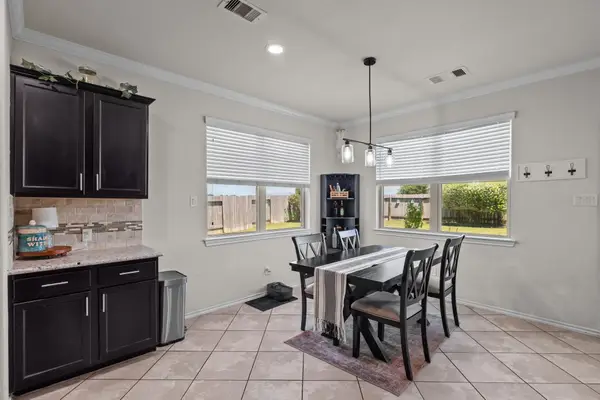 $318,999Active4 beds 3 baths1,844 sq. ft.
$318,999Active4 beds 3 baths1,844 sq. ft.3070 Persimmon Valley Lane, Dickinson, TX 77539
MLS# 76721851Listed by: TEXAS HOME SHOP REALTY
