221 Charro Vista Dr, Driftwood, TX 78619
Local realty services provided by:ERA Experts
Listed by: courtney kirk
Office: kelly right real estate of tex
MLS#:1902871
Source:ACTRIS
221 Charro Vista Dr,Driftwood, TX 78619
$967,770
- 4 Beds
- 3 Baths
- 2,507 sq. ft.
- Single family
- Active
Price summary
- Price:$967,770
- Price per sq. ft.:$386.03
About this home
Open floor plan. Spacious kitchen designed for daily living and entertaining. The working pantry lets you keep the mess out of sight and provides plenty of storage. Owner's retreat has sitting area, large closet, a private vestabul for couples who wake at different hours, double vanities and beautiful walk-in shower room. Game room off the main living spaces separates the fun while allowing others to still be close to everyone else. And a desk nook is situated for a bill pay zone or homework center. All bedrooms have walk-in closets. A family entry is set up off the garage side with a mud bench and hooks to keep the mess contained and gives quick, easy pantry access for the groceries. And families may enjoy the Texas evenings on the large covered porch. This plan was well thought out!
Not quite what you're looking for? Design a one-of-a-kind home in the same time it takes to close a resale. DH SmartBuild makes it simple: a free, 40-minute virtual design meeting, and within ten days you receive a custom design, fixed build price, and move-in date. Includes $7,500 décor allowance and $20,000 toward closing costs or a 2-1 rate buydown with approved lender. For more information or to schedule a DH SmartBuild meeting for your buyer, contact the listing broker.
Contact an agent
Home facts
- Year built:2026
- Listing ID #:1902871
- Updated:February 13, 2026 at 04:01 PM
Rooms and interior
- Bedrooms:4
- Total bathrooms:3
- Full bathrooms:3
- Living area:2,507 sq. ft.
Structure and exterior
- Roof:Composition
- Year built:2026
- Building area:2,507 sq. ft.
Schools
- High school:Dripping Springs
- Elementary school:Walnut Springs
Utilities
- Water:Public
- Sewer:Septic Needed
Finances and disclosures
- Price:$967,770
- Price per sq. ft.:$386.03
New listings near 221 Charro Vista Dr
- Open Sun, 1 to 3pmNew
 $520,000Active3 beds 3 baths1,780 sq. ft.
$520,000Active3 beds 3 baths1,780 sq. ft.1066 Twain St, Driftwood, TX 78619
MLS# 2779606Listed by: KELLER WILLIAMS - LAKE TRAVIS - Open Sat, 10am to 5pmNew
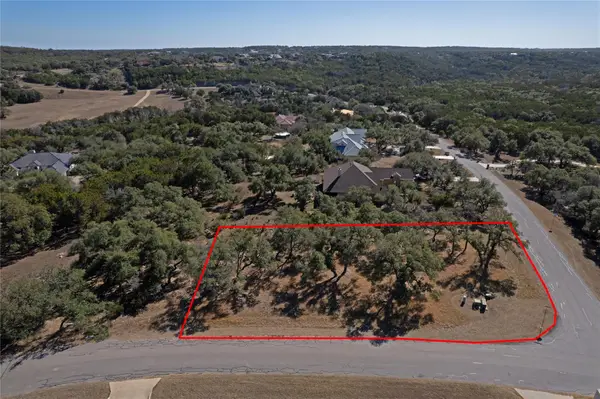 $230,000Active0 Acres
$230,000Active0 Acres117 Covered Bridge Dr, Driftwood, TX 78619
MLS# 6774436Listed by: COLDWELL BANKER REALTY - New
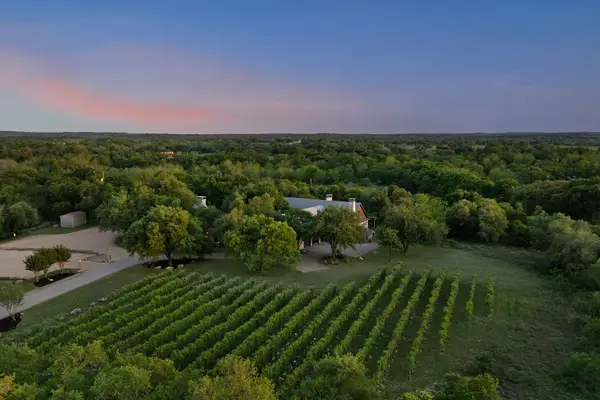 $13,495,000Active4 beds 5 baths5,314 sq. ft.
$13,495,000Active4 beds 5 baths5,314 sq. ft.18059 Fm 1826 Rd, Driftwood, TX 78619
MLS# 6569467Listed by: KUPER SOTHEBY'S INT'L REALTY - New
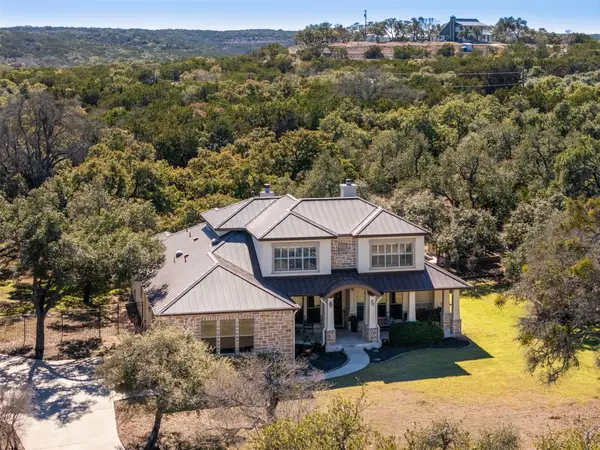 $1,150,000Active4 beds 3 baths3,257 sq. ft.
$1,150,000Active4 beds 3 baths3,257 sq. ft.1316 Ranchers Club Ln, Driftwood, TX 78619
MLS# 7346262Listed by: KELLER WILLIAMS REALTY 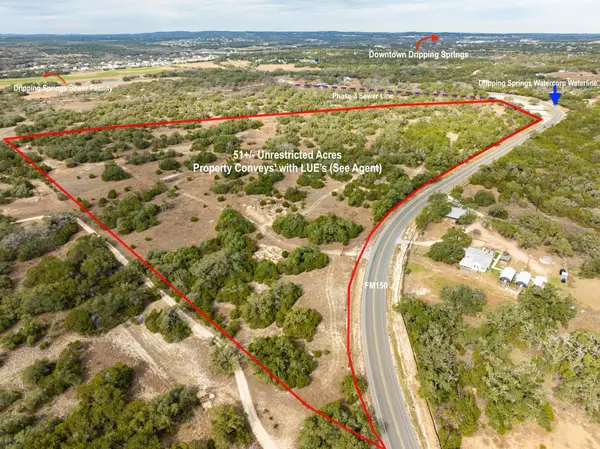 $7,000,000Active-- beds -- baths
$7,000,000Active-- beds -- bathsTBD W Fm150, Driftwood, TX 78619
MLS# 9884680Listed by: COFFMAN REAL ESTATE- Open Sun, 11am to 2pmNew
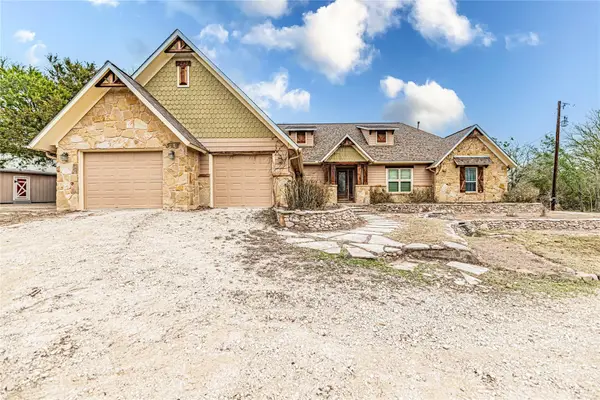 $1,090,000Active4 beds 4 baths3,338 sq. ft.
$1,090,000Active4 beds 4 baths3,338 sq. ft.3700 Elder Hill Rd, Driftwood, TX 78619
MLS# 7331362Listed by: HOMESTEAD & RANCH REAL ESTATE 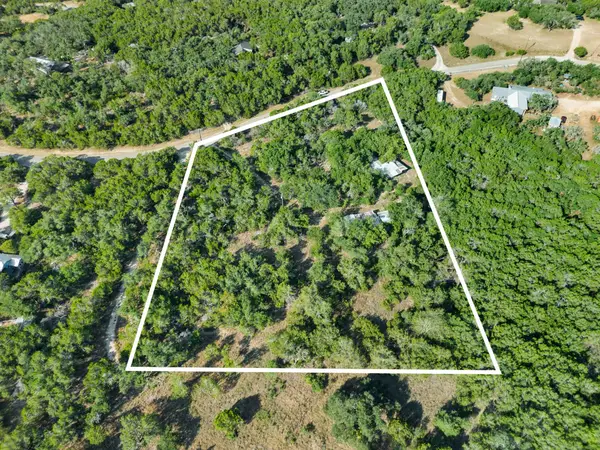 $329,500Active3 beds 2 baths1,344 sq. ft.
$329,500Active3 beds 2 baths1,344 sq. ft.800 Todo Ln, Driftwood, TX 78619
MLS# 6867548Listed by: ALLURE REAL ESTATE- Open Sat, 11am to 2pm
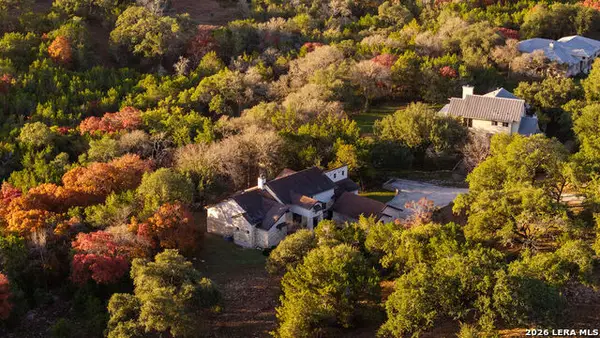 $799,000Active3 beds 3 baths2,565 sq. ft.
$799,000Active3 beds 3 baths2,565 sq. ft.744 Canna Lily, Driftwood, TX 78619
MLS# 1937477Listed by: KELLER WILLIAMS REALTY  $775,000Active0 Acres
$775,000Active0 AcresLot 8 Tuscany Dr, Driftwood, TX 78619
MLS# 2486756Listed by: KUPER SOTHEBY'S INT'L REALTY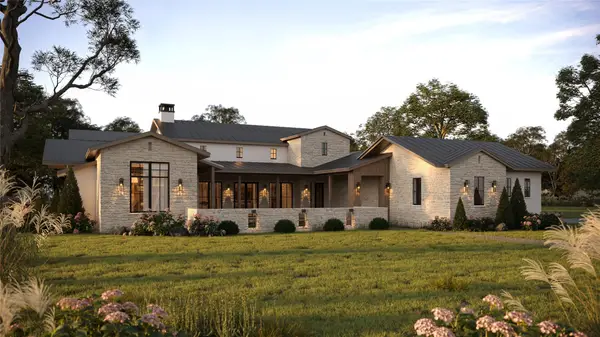 $2,500,000Active4 beds 5 baths3,700 sq. ft.
$2,500,000Active4 beds 5 baths3,700 sq. ft.Lot 101 Tuscany Dr, Driftwood, TX 78619
MLS# 6121078Listed by: KUPER SOTHEBY'S INT'L REALTY

