765 Rolling Oaks Dr, Driftwood, TX 78619
Local realty services provided by:ERA Brokers Consolidated
Listed by: natalie bordelon
Office: keller williams realty
MLS#:2053982
Source:ACTRIS
Price summary
- Price:$679,000
- Price per sq. ft.:$367.23
About this home
Welcome to your Hill Country escape, a refined retreat set up high on 5.32 private acres in the heart of Driftwood. From the moment you arrive through the gated entry, the paved drive circles up to your residence which delivers a perfect balance of sophistication & Texas charm. A brand-new metal roof provides peace of mind & a polished touch, while full perimeter fencing enhances security & privacy. Outdoor living is elevated with two decks framing the property’s scenic views, including a smaller balcony exclusive to the primary suite—an intimate touch for morning coffee or evening sunsets. Inside, the home blends modern updates w/ timeless appeal. The renovated kitchen stands as the centerpiece, pairing clean finishes w/ an effortless flow into the living room. The primary retreat crowns the top floor with private balcony access, creating a secluded haven to unwind. Downstairs, a dedicated office connects w/ a full bar, offering a versatile space that adapts from productive workdays to effortless entertaining in the evenings. The acreage itself expands the possibilities, w/ a barn & a gated livestock area ready for small livestock, or creative repurposing. Mature oaks, rolling views & room to grow ensure the land is as much an amenity as the home itself. Here, you can garden, host, raise animals or simply enjoy the privacy & calm that define Hill Country living. Beyond the gates, Driftwood has earned a reputation as one of Hill Country’s premier lifestyle destinations. You’ll find yourself minutes from Duchman Family Winery, Driftwood Estate Winery & Desert Door Distillery, as well as Vista Brewing’s farm-to-table beer garden. Just around the corner, Hays City Store, Whiskey Ridge restaurants & the iconic Salt Lick BBQ give gathering places for friends & family alike. With nearby Dripping Springs amenities, Wimberley schools & Austin’s energy less than an hour away, this property offers a rare combination of serenity, modern updates & luxury in an ideal location.
Contact an agent
Home facts
- Year built:1987
- Listing ID #:2053982
- Updated:November 20, 2025 at 04:54 PM
Rooms and interior
- Bedrooms:3
- Total bathrooms:2
- Full bathrooms:2
- Living area:1,849 sq. ft.
Heating and cooling
- Cooling:Electric
- Heating:Electric, Fireplace Insert
Structure and exterior
- Roof:Metal
- Year built:1987
- Building area:1,849 sq. ft.
Schools
- High school:Wimberley
- Elementary school:Blue Hole
Utilities
- Water:Private, Well
- Sewer:Septic Tank
Finances and disclosures
- Price:$679,000
- Price per sq. ft.:$367.23
- Tax amount:$7,423 (2024)
New listings near 765 Rolling Oaks Dr
- New
 $550,000Active0 Acres
$550,000Active0 Acres170 Brownson Ln, Driftwood, TX 78619
MLS# 2846949Listed by: KELLER WILLIAMS REALTY - New
 $1,350,000Active0 Acres
$1,350,000Active0 Acres0 Country Ln, Driftwood, TX 78619
MLS# 1552255Listed by: KELLER WILLIAMS - LAKE TRAVIS - Open Sat, 1 to 4pm
 $775,000Active3 beds 3 baths2,829 sq. ft.
$775,000Active3 beds 3 baths2,829 sq. ft.1021 Canna Lily Cir, Driftwood, TX 78619
MLS# 7603009Listed by: OLIVE FOX PROPERTIES GROUP LLC 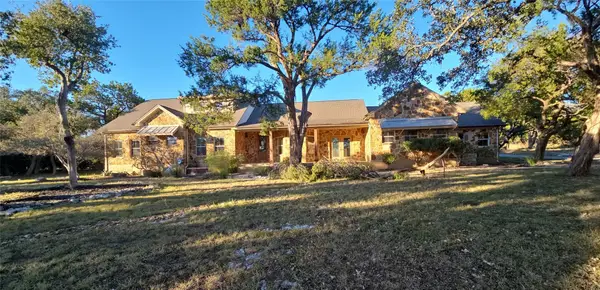 $948,500Active5 beds 5 baths3,325 sq. ft.
$948,500Active5 beds 5 baths3,325 sq. ft.2516 La Ventana Pkwy, Driftwood, TX 78619
MLS# 7750902Listed by: REAL ESTATE OPTIONS OF TEXAS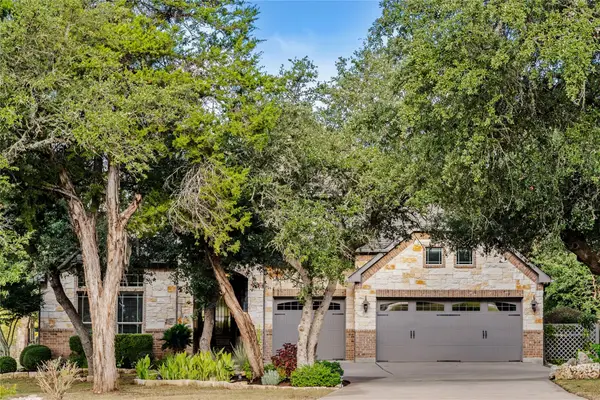 $895,000Active4 beds 4 baths3,154 sq. ft.
$895,000Active4 beds 4 baths3,154 sq. ft.1122 Flint Rock Loop, Driftwood, TX 78619
MLS# 6024624Listed by: FRIEDMANN PARKS REALTY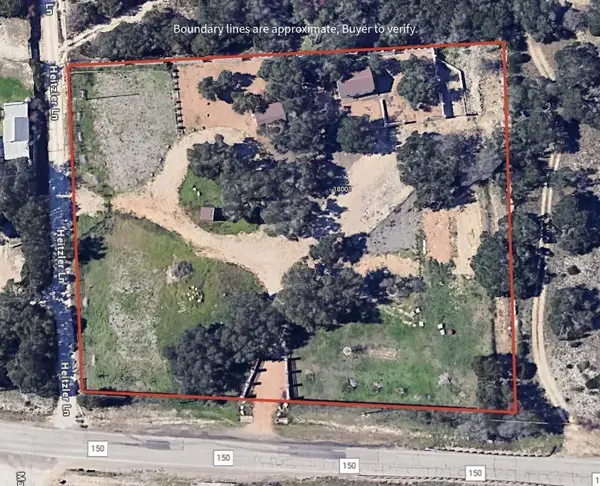 $1,800,000Active0 Acres
$1,800,000Active0 Acres18001 Fm 150 W, Driftwood, TX 78619
MLS# 5367651Listed by: KELLER WILLIAMS REALTY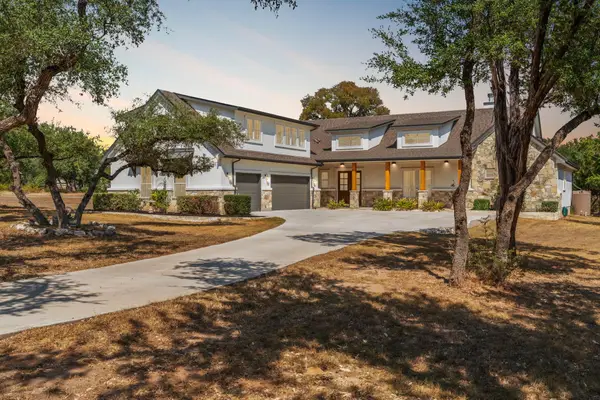 $1,150,000Active4 beds 4 baths3,664 sq. ft.
$1,150,000Active4 beds 4 baths3,664 sq. ft.125 Brown Saddle Cv, Driftwood, TX 78619
MLS# 4595249Listed by: DOUGLAS ELLIMAN REAL ESTATE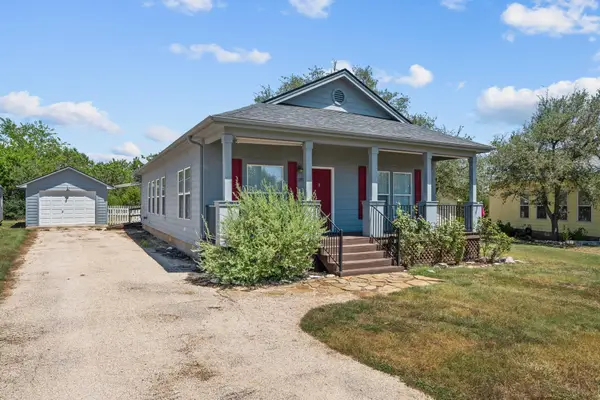 $379,900Active3 beds 2 baths1,562 sq. ft.
$379,900Active3 beds 2 baths1,562 sq. ft.289 Heatherwood Dr, Driftwood, TX 78619
MLS# 7637157Listed by: AUSTIN OPTIONS REALTY $967,770Active4 beds 3 baths2,507 sq. ft.
$967,770Active4 beds 3 baths2,507 sq. ft.221 Charro Vista Dr, Driftwood, TX 78619
MLS# 1902871Listed by: KELLY RIGHT REAL ESTATE OF TEX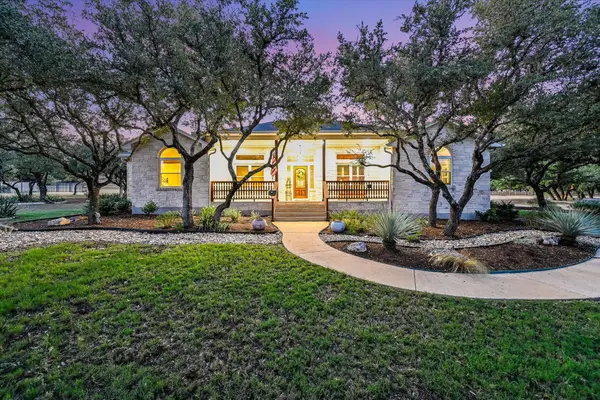 $1,165,000Active5 beds 3 baths3,257 sq. ft.
$1,165,000Active5 beds 3 baths3,257 sq. ft.786 Ranchers Club Ln, Driftwood, TX 78619
MLS# 6582608Listed by: COMPASS RE TEXAS, LLC
