9412 Grand Summit Blvd, Dripping Springs, TX 78620
Local realty services provided by:ERA Experts
Listed by:eric copper
Office:kuper sotheby's int'l realty
MLS#:8329688
Source:ACTRIS
Price summary
- Price:$2,800,000
- Price per sq. ft.:$686.44
- Monthly HOA dues:$250
About this home
Discover unparalleled luxury and privacy at Cedar Creek Ranch, a magnificent, gated 21.78-acre ranchette within the prestigious Ranches at Hamilton Pool. A private, paved drive leads to this custom-built masterpiece, designed as a forever home with meticulous attention to detail. Inside, travertine floors and a barrel-vaulted hallway welcome you into a light-filled living room with cathedral ceilings, a fireplace with a live-edge mantle, and French doors offering miles of unobstructed views. The well-appointed kitchen features an oversized granite island, custom Knotty Alder cabinetry, an integrated Sub-Zero-style refrigerator, a 6-burner gas cooktop and grill, and a built-in ice-maker. This thoughtfully designed home offers exceptional privacy, with the owner's suite secluded from the additional en-suite bedrooms. All bedrooms feature wide-plank English oak flooring and are sound-buffered by insulated interior walls and solid-core doors. Enjoy a dedicated office, game room with wet bar, and a Theater Room (easily convertible to a 4th bedroom). For ultimate comfort and convenience, the home is seamlessly controlled by Control4 Smart Home Automation and Nest Thermostats. A private water well feeds a 2,500-gallon storage tank, and a sophisticated UV/RO water purification system flows at 50 gpm. The property is primed for expansion, pre-wired for a future pool and guest house, complete with a second septic system. The rolling acreage has been carefully maintained, with trees pruned for optimal health, and benefits from a wildlife tax exemption, contributing to a low tax rate of ~1.79%. This equestrian-friendly property is permitted for up to 6 horses. Enjoy AT&T Fiber Internet. Just minutes from Hamilton Pool Preserve and Milton Reimers Ranch Park, this prime location offers easy access to dining, shopping, and entertainment in Bee Cave and Dripping Springs, with a simple commute to Austin, Lake LBJ, and Fredericksburg. Zoned for highly-rated Lake Travis ISD.
Contact an agent
Home facts
- Year built:2015
- Listing ID #:8329688
- Updated:October 23, 2025 at 05:41 PM
Rooms and interior
- Bedrooms:4
- Total bathrooms:5
- Full bathrooms:4
- Half bathrooms:1
- Living area:4,079 sq. ft.
Heating and cooling
- Cooling:Central
- Heating:Central, Propane
Structure and exterior
- Roof:Tile
- Year built:2015
- Building area:4,079 sq. ft.
Schools
- High school:Lake Travis
- Elementary school:Bee Cave
Utilities
- Water:Well
- Sewer:Aerobic Septic, Septic Tank
Finances and disclosures
- Price:$2,800,000
- Price per sq. ft.:$686.44
- Tax amount:$16,038 (2021)
New listings near 9412 Grand Summit Blvd
- New
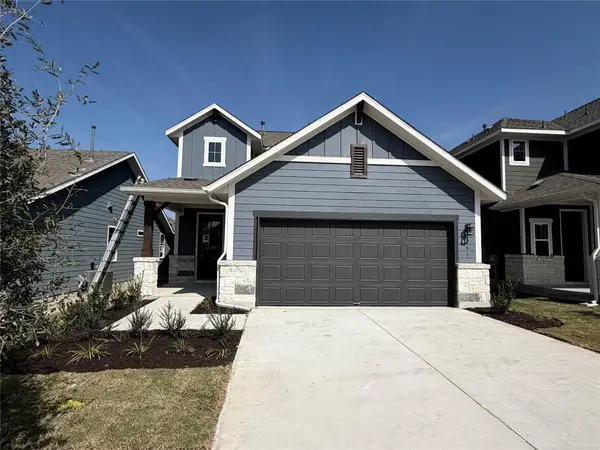 Listed by ERA$424,990Active3 beds 3 baths1,969 sq. ft.
Listed by ERA$424,990Active3 beds 3 baths1,969 sq. ft.283 Ranier Way, Dripping Springs, TX 78620
MLS# 1696276Listed by: ERA EXPERTS - New
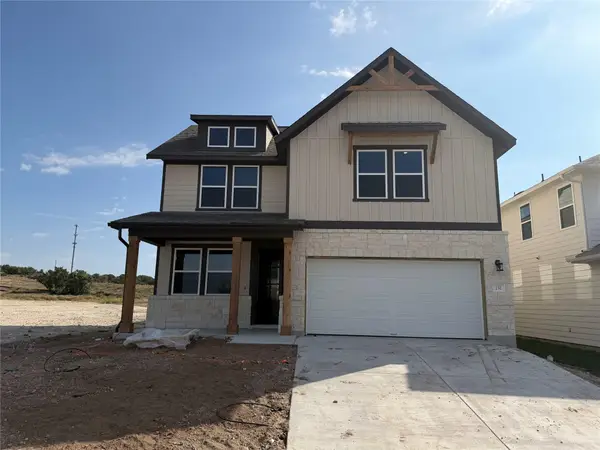 Listed by ERA$459,990Active4 beds 3 baths2,692 sq. ft.
Listed by ERA$459,990Active4 beds 3 baths2,692 sq. ft.232 Crater Lake Dr, Dripping Springs, TX 78620
MLS# 4221683Listed by: ERA EXPERTS - Open Sun, 1 to 3pmNew
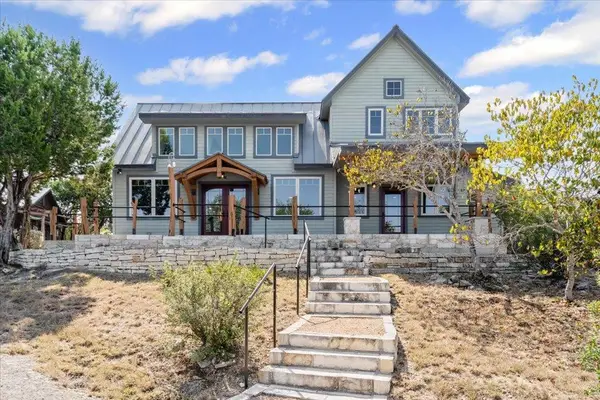 $1,450,000Active3 beds 5 baths3,716 sq. ft.
$1,450,000Active3 beds 5 baths3,716 sq. ft.200 Raeford Xing, Dripping Springs, TX 78620
MLS# 6500424Listed by: WOMACK REAL ESTATE LLC - New
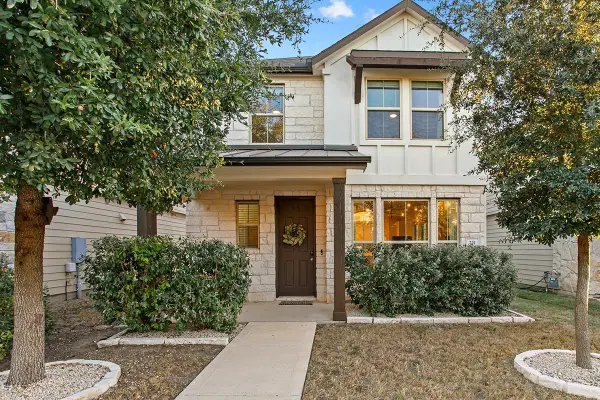 $375,000Active3 beds 3 baths1,992 sq. ft.
$375,000Active3 beds 3 baths1,992 sq. ft.221 Diamond Point Dr, Dripping Springs, TX 78620
MLS# 6489281Listed by: MAGNOLIA REALTY AUSTIN HILL CO - Open Sun, 1 to 3pmNew
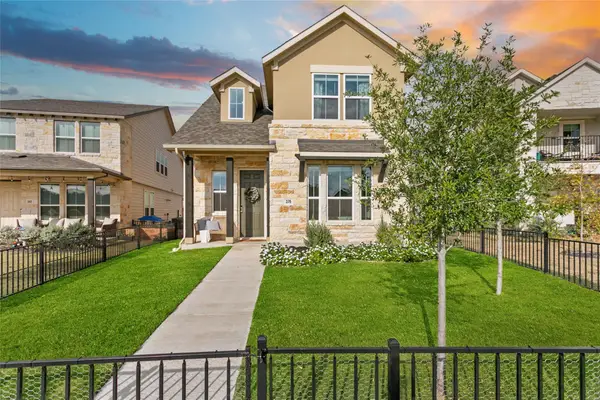 $399,000Active3 beds 3 baths1,821 sq. ft.
$399,000Active3 beds 3 baths1,821 sq. ft.376 Lost Mine Peak Ln, Dripping Springs, TX 78620
MLS# 1198742Listed by: MAGNOLIA REALTY AUSTIN HILL CO - New
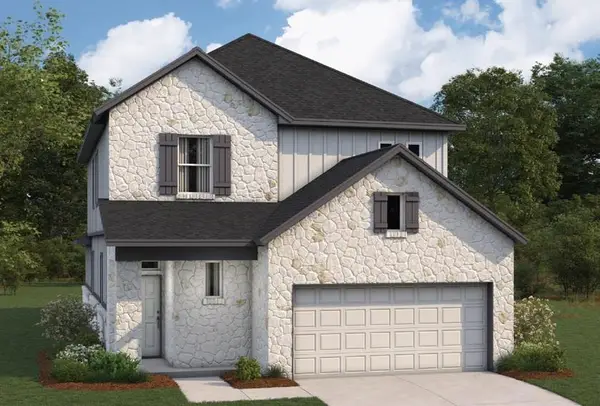 $499,990Active5 beds 4 baths2,716 sq. ft.
$499,990Active5 beds 4 baths2,716 sq. ft.536 Darley Oak Dr, Dripping Springs, TX 78620
MLS# 3288179Listed by: M/I HOMES REALTY - New
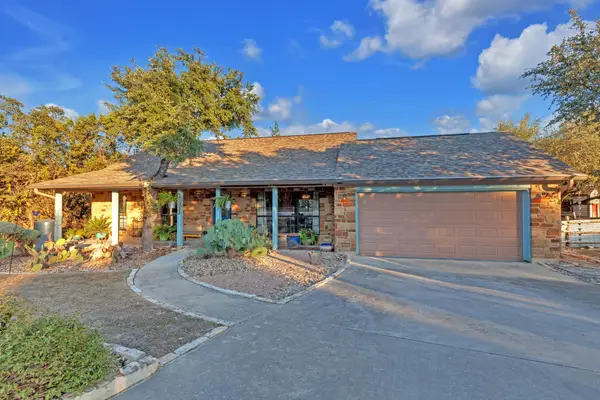 $425,000Active3 beds 2 baths1,333 sq. ft.
$425,000Active3 beds 2 baths1,333 sq. ft.10107 George Hill Dr, Dripping Springs, TX 78620
MLS# 5645030Listed by: KELLER WILLIAMS - LAKE TRAVIS - Open Sat, 2 to 4pmNew
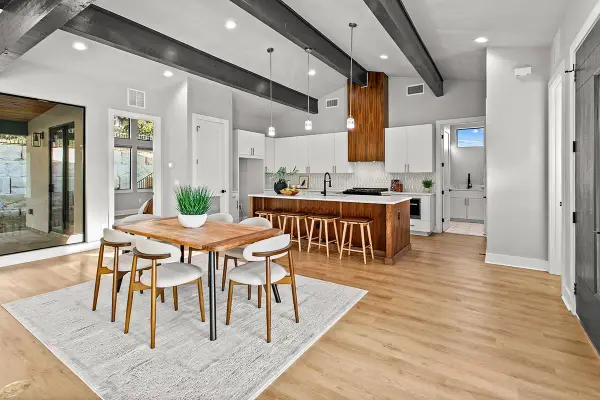 $975,000Active4 beds 3 baths2,720 sq. ft.
$975,000Active4 beds 3 baths2,720 sq. ft.202 Evelyn Ct, Dripping Springs, TX 78620
MLS# 4149996Listed by: MAGNOLIA REALTY AUSTIN HILL CO - New
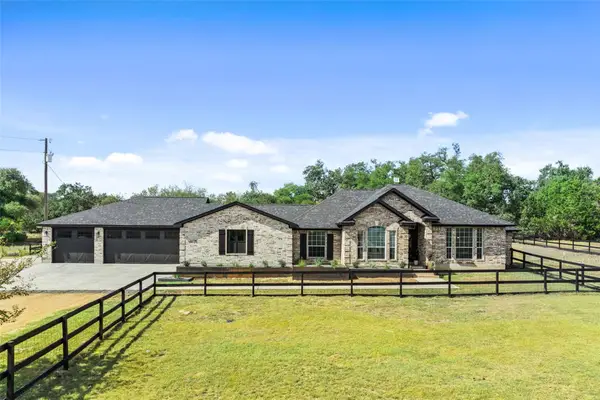 $839,500Active6 beds 3 baths3,150 sq. ft.
$839,500Active6 beds 3 baths3,150 sq. ft.213 Beauchamp Rd, Dripping Springs, TX 78620
MLS# 1974217Listed by: KELLER WILLIAMS REALTY
