13 Mapleridge Drive, Edgecliff Village, TX 76134
Local realty services provided by:ERA Courtyard Real Estate
13 Mapleridge Drive,Edgecliff Village, TX 76134
$449,900
- 4 Beds
- 3 Baths
- 3,282 sq. ft.
- Single family
- Active
Listed by: james ray817-540-2905
Office: better homes & gardens, winans
MLS#:21121169
Source:GDAR
Price summary
- Price:$449,900
- Price per sq. ft.:$137.08
- Monthly HOA dues:$45.83
About this home
Wonderful home with private backyard oasis and abundant living spaces, designed for both comfort and entertainment. The open and airy layout features vaulted ceilings and neutral colors throughout, creating a bright and inviting atmosphere. The front room can be used for a formal dining room, office, formal living or sitting area. There is a spacious kitchen ($25K renovation in 2022 including granite countertops and Whirlpool stainless steel appliances) perfect for the home chef, featuring a convenient gas cooktop and ample counter space. Open family room highlighted by a cozy gas fireplace and large windows that fill the space with natural light. A large breakfast area open to the kitchen and family room. Master suite designed for relaxation, including a luxurious garden tub, separate shower, dual vanities, and a generous walk-in closet. Entertainment options abound with a large game room or play room loft and a dedicated media room, ideal for movie nights or hosting friends. Step outside in the backyard to your own private retreat. A refreshing in-ground pool where lasting memories will be made with family and friends. A comfortable covered patio equipped with a ceiling fan, perfect for enjoying the outdoors year-round. The three-car garage offers plenty of room for vehicles and storage. Roof Shingles were replaced in 2023, gutters added in 2019, sprinkler system and landscaping added in 2020 and 2021 and solar window screens were added in 2022. This property offers the perfect blend of elegant indoor living and fun outdoor amenities. Don't miss the opportunity to make this dream home yours! Schedule a showing today.
Contact an agent
Home facts
- Year built:2016
- Listing ID #:21121169
- Added:79 day(s) ago
- Updated:February 15, 2026 at 12:41 PM
Rooms and interior
- Bedrooms:4
- Total bathrooms:3
- Full bathrooms:2
- Half bathrooms:1
- Living area:3,282 sq. ft.
Heating and cooling
- Cooling:Ceiling Fans, Central Air, Zoned
- Heating:Central, Zoned
Structure and exterior
- Roof:Composition
- Year built:2016
- Building area:3,282 sq. ft.
- Lot area:0.18 Acres
Schools
- High school:Crowley
- Middle school:Stevens
- Elementary school:Sycamore
Finances and disclosures
- Price:$449,900
- Price per sq. ft.:$137.08
- Tax amount:$10,260
New listings near 13 Mapleridge Drive
- New
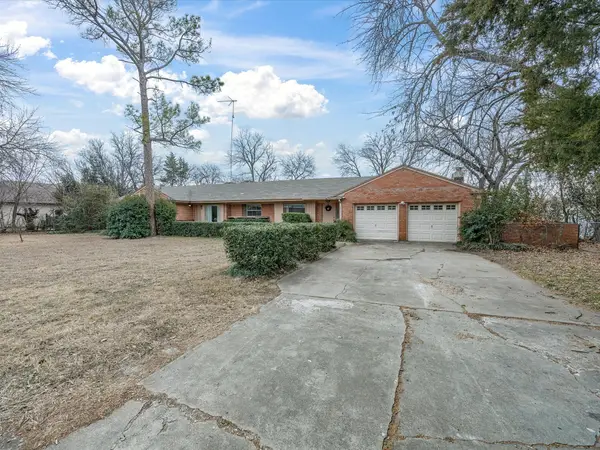 $300,000Active4 beds 3 baths2,885 sq. ft.
$300,000Active4 beds 3 baths2,885 sq. ft.5 Chelsea Drive, Edgecliff Village, TX 76134
MLS# 21178417Listed by: BHHS PREMIER PROPERTIES - New
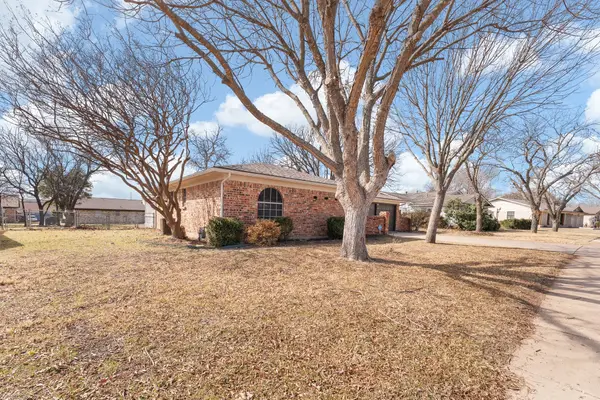 $269,000Active3 beds 2 baths1,396 sq. ft.
$269,000Active3 beds 2 baths1,396 sq. ft.1613 Lamplighter Lane, Edgecliff Village, TX 76134
MLS# 21179240Listed by: BOOT TEAM REALTY - New
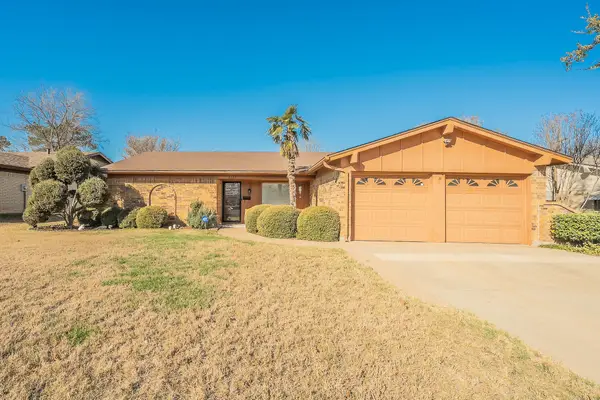 $275,000Active3 beds 2 baths1,647 sq. ft.
$275,000Active3 beds 2 baths1,647 sq. ft.6324 Lawndale Drive, Edgecliff Village, TX 76134
MLS# 21164424Listed by: HOMESMART - New
 $275,000Active3 beds 2 baths1,628 sq. ft.
$275,000Active3 beds 2 baths1,628 sq. ft.5916 Randell Avenue, Edgecliff Village, TX 76134
MLS# 21174604Listed by: ELITE REAL ESTATE TEXAS  $260,000Active3 beds 2 baths1,560 sq. ft.
$260,000Active3 beds 2 baths1,560 sq. ft.2012 York Drive, Edgecliff Village, TX 76134
MLS# 21136340Listed by: ENGEL & VOLKERS FORT WORTH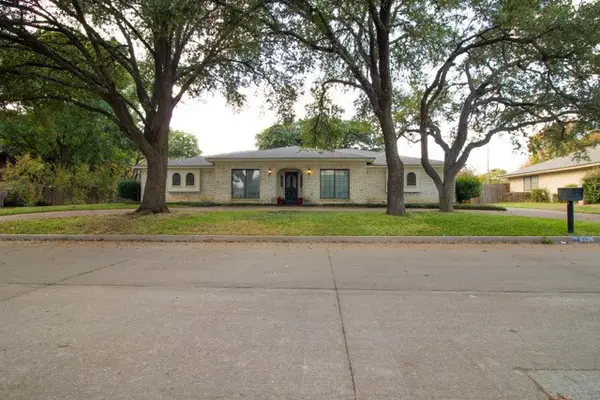 $369,900Pending4 beds 3 baths3,100 sq. ft.
$369,900Pending4 beds 3 baths3,100 sq. ft.6108 Ed Coady Road, Edgecliff Village, TX 76134
MLS# 21115236Listed by: ORCHARD BROKERAGE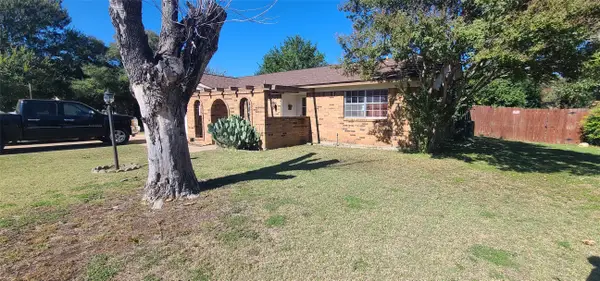 $255,000Active3 beds 2 baths1,322 sq. ft.
$255,000Active3 beds 2 baths1,322 sq. ft.1408 Lagoona Lane, Edgecliff Village, TX 76134
MLS# 21100681Listed by: THE GLORY TEAM REALTY LLC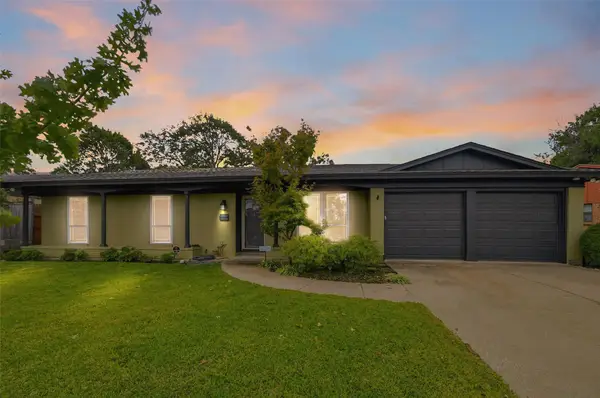 $265,000Active3 beds 2 baths1,731 sq. ft.
$265,000Active3 beds 2 baths1,731 sq. ft.2105 Rockmoor Drive, Edgecliff Village, TX 76134
MLS# 21097188Listed by: GINGER & ASSOCIATES, LLC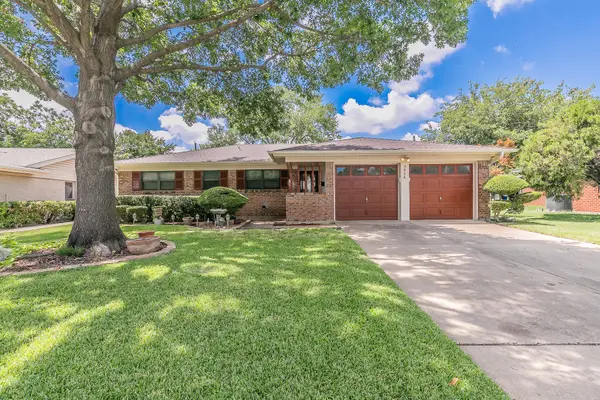 $299,000Active3 beds 2 baths1,869 sq. ft.
$299,000Active3 beds 2 baths1,869 sq. ft.5828 Westcrest Drive W, Edgecliff Village, TX 76134
MLS# 21029866Listed by: COMPASS RE TEXAS, LLC

