5828 Westcrest Drive W, Edgecliff Village, TX 76134
Local realty services provided by:ERA Myers & Myers Realty
Listed by: denise johnson, katie durham817-601-0865
Office: compass re texas, llc.
MLS#:21029866
Source:GDAR
Price summary
- Price:$299,000
- Price per sq. ft.:$159.98
About this home
This beautifully maintained South Fort Worth home is the perfect blend of comfort, style, and functionality, making it an exceptional starter home with features you’ll fall in love with from the moment you walk in. The open floorplan creates an inviting flow, starting with a super-large living room anchored by a charming brick fireplace, seamlessly connecting to a well-appointed kitchen plumbed for gas and offering abundant workspace for cooking and entertaining. A separate laundry room with cabinetry provides excellent storage and includes a washer and dryer that convey. Stunning Saltillo tile runs throughout the main living area and kitchen, adding warmth, durability, and timeless character. The thoughtfully designed layout offers spacious bedrooms and a true dream primary suite with an impressive 11-by-12-foot closet and a private bathroom that opens directly to your own backyard oasis featuring a luxurious hot tub spa that conveys. The backyard is a showstopper, boasting stunning mature landscaping, an expansive covered patio perfect for entertaining, and plenty of grassy space for activities. A massive shed offers endless possibilities as a workshop, while an additional large covered space provides the ideal spot for hobbies, storage, or creative projects. With its charming finishes, exceptional outdoor amenities, and move-in-ready appeal, this home offers a rare combination of everyday comfort and unique extras that are hard to find in this price range. Brand new roof and gutters summer 2025!!
Contact an agent
Home facts
- Year built:1964
- Listing ID #:21029866
- Added:184 day(s) ago
- Updated:February 15, 2026 at 12:41 PM
Rooms and interior
- Bedrooms:3
- Total bathrooms:2
- Full bathrooms:2
- Living area:1,869 sq. ft.
Heating and cooling
- Cooling:Central Air, Electric
- Heating:Central, Natural Gas
Structure and exterior
- Roof:Composition
- Year built:1964
- Building area:1,869 sq. ft.
- Lot area:0.2 Acres
Schools
- High school:Southhills
- Middle school:Rosemont
- Elementary school:Greenbriar
Finances and disclosures
- Price:$299,000
- Price per sq. ft.:$159.98
- Tax amount:$3,141
New listings near 5828 Westcrest Drive W
- New
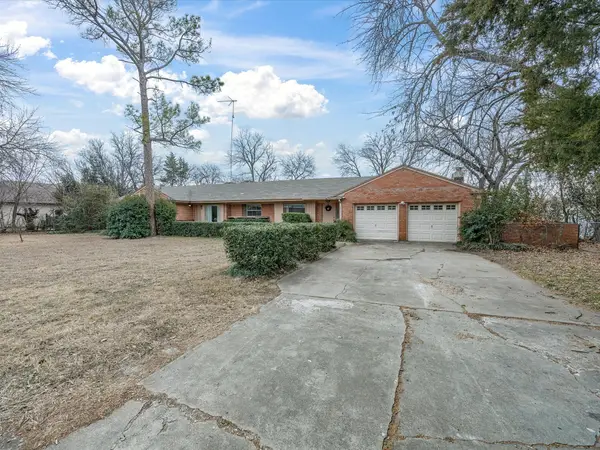 $300,000Active4 beds 3 baths2,885 sq. ft.
$300,000Active4 beds 3 baths2,885 sq. ft.5 Chelsea Drive, Edgecliff Village, TX 76134
MLS# 21178417Listed by: BHHS PREMIER PROPERTIES - New
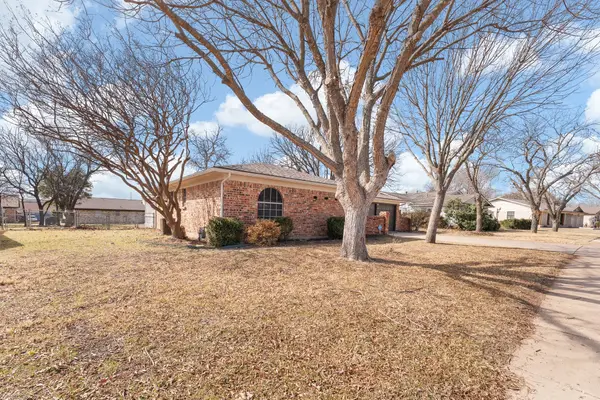 $269,000Active3 beds 2 baths1,396 sq. ft.
$269,000Active3 beds 2 baths1,396 sq. ft.1613 Lamplighter Lane, Edgecliff Village, TX 76134
MLS# 21179240Listed by: BOOT TEAM REALTY - New
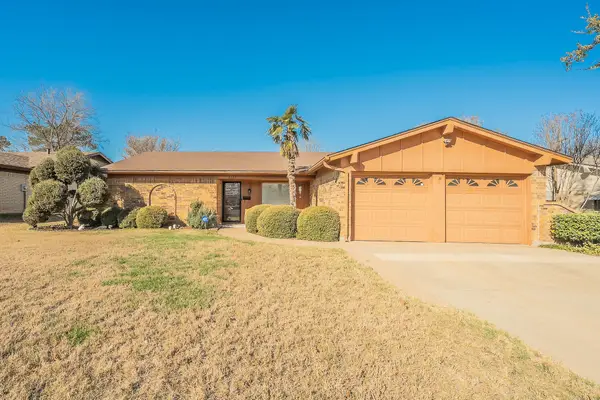 $275,000Active3 beds 2 baths1,647 sq. ft.
$275,000Active3 beds 2 baths1,647 sq. ft.6324 Lawndale Drive, Edgecliff Village, TX 76134
MLS# 21164424Listed by: HOMESMART - New
 $275,000Active3 beds 2 baths1,628 sq. ft.
$275,000Active3 beds 2 baths1,628 sq. ft.5916 Randell Avenue, Edgecliff Village, TX 76134
MLS# 21174604Listed by: ELITE REAL ESTATE TEXAS  $260,000Active3 beds 2 baths1,560 sq. ft.
$260,000Active3 beds 2 baths1,560 sq. ft.2012 York Drive, Edgecliff Village, TX 76134
MLS# 21136340Listed by: ENGEL & VOLKERS FORT WORTH $449,900Active4 beds 3 baths3,282 sq. ft.
$449,900Active4 beds 3 baths3,282 sq. ft.13 Mapleridge Drive, Edgecliff Village, TX 76134
MLS# 21121169Listed by: BETTER HOMES & GARDENS, WINANS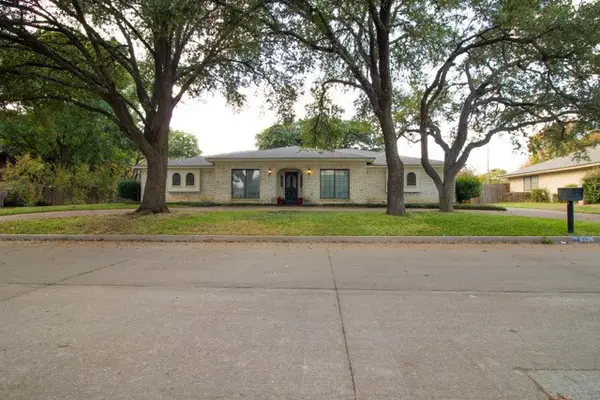 $369,900Pending4 beds 3 baths3,100 sq. ft.
$369,900Pending4 beds 3 baths3,100 sq. ft.6108 Ed Coady Road, Edgecliff Village, TX 76134
MLS# 21115236Listed by: ORCHARD BROKERAGE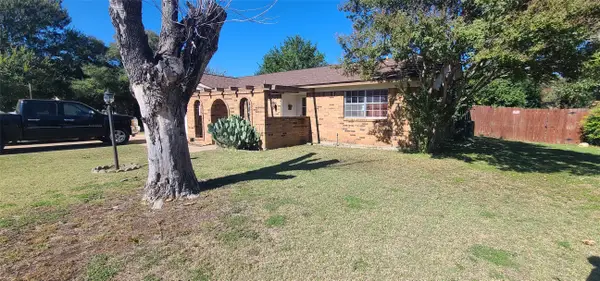 $255,000Active3 beds 2 baths1,322 sq. ft.
$255,000Active3 beds 2 baths1,322 sq. ft.1408 Lagoona Lane, Edgecliff Village, TX 76134
MLS# 21100681Listed by: THE GLORY TEAM REALTY LLC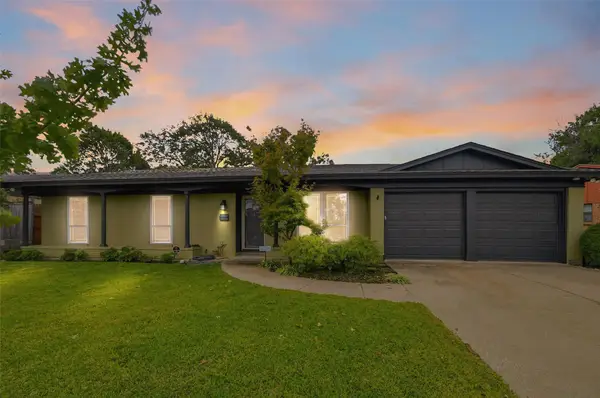 $265,000Active3 beds 2 baths1,731 sq. ft.
$265,000Active3 beds 2 baths1,731 sq. ft.2105 Rockmoor Drive, Edgecliff Village, TX 76134
MLS# 21097188Listed by: GINGER & ASSOCIATES, LLC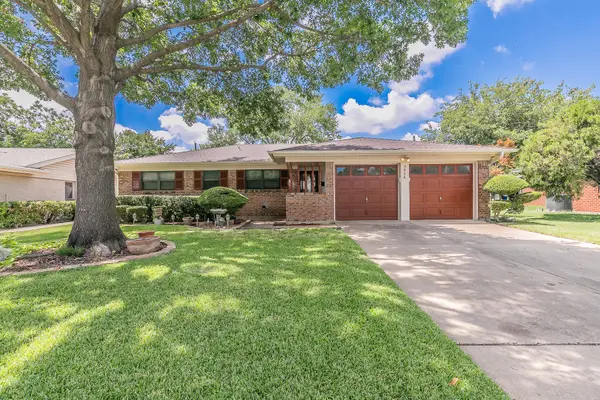 $299,000Active3 beds 2 baths1,869 sq. ft.
$299,000Active3 beds 2 baths1,869 sq. ft.5828 Westcrest Drive W, Edgecliff Village, TX 76134
MLS# 21029866Listed by: COMPASS RE TEXAS, LLC

