2001 Lipps Drive, Edgecliff Village, TX 76134
Local realty services provided by:ERA Courtyard Real Estate
Listed by: jeff johnson817-789-9884,817-789-9884
Office: indwell
MLS#:21026025
Source:GDAR
Price summary
- Price:$314,900
- Price per sq. ft.:$163.33
About this home
Seller Motivated!! Bring your offer!! Modern luxury with high end finishes you need to see to believe. The home was renovated with a new owner in mind offering a turn key, move in ready amazing property to make home. The house was painted and new, double-paned windows installed to highlight its mid century modern architecture. From the garage you step into the nice sized mudroom that houses the washer and dryer. Next the totally renovated kitchen boasts new cabinets, new appliances and an island that opens up to a sitting area and dining room. Off this area is the Living room equipped with a gas fireplace, a sky light and a TV that displays art when it’s off. This room has an abundance of space. To the outside you go through a custom walled room that is versatile for your lifestyle. Down the hall you find 2 bigger bedrooms with large walk in closets. The hall bath has a tub & shower combo with beautiful new tile and cabinetry. The Primary Suite is magnificent. With great size the bedroom has 2 closets. One is a walk in and one is flexible for clothing, shoes or purses. Hold your breath when you step foot into the Primary bathroom. It was doubled in size; now with a double vanity and a fantastic shower featuring a regular head, a rain shower head and a handheld wand. The home sits on an oversized lot with big, beautiful trees. There is an area for seating and a fire pit. A detached building that can get electricity is very versatile for storage, a kids playroom, fitness room or extra room for your garage items. Also upgraded is a brand new HVAC system and an attic with new blown insulation to keep heating and cooling costs down. This home was renovated with quality in mind and you feel it when you step inside the front door. You will not find a better home in this price range.
Contact an agent
Home facts
- Year built:1962
- Listing ID #:21026025
- Added:99 day(s) ago
- Updated:November 15, 2025 at 10:44 PM
Rooms and interior
- Bedrooms:3
- Total bathrooms:2
- Full bathrooms:2
- Living area:1,928 sq. ft.
Heating and cooling
- Cooling:Ceiling Fans, Central Air, Gas
- Heating:Central, Natural Gas
Structure and exterior
- Roof:Composition
- Year built:1962
- Building area:1,928 sq. ft.
- Lot area:0.36 Acres
Schools
- High school:Southhills
- Middle school:Rosemont
- Elementary school:Greenbriar
Finances and disclosures
- Price:$314,900
- Price per sq. ft.:$163.33
- Tax amount:$3,495
New listings near 2001 Lipps Drive
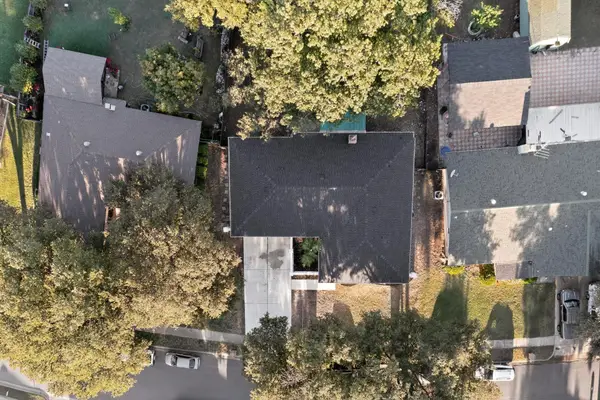 $305,000Active3 beds 2 baths1,838 sq. ft.
$305,000Active3 beds 2 baths1,838 sq. ft.6325 Llano Drive, Edgecliff Village, TX 76134
MLS# 21084396Listed by: TARGETCOST REALTY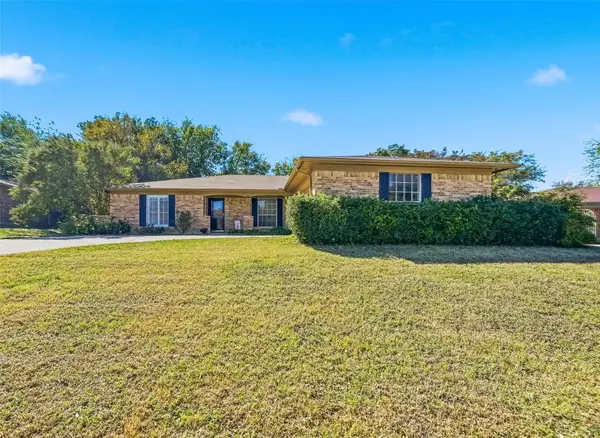 $299,000Active4 beds 2 baths1,934 sq. ft.
$299,000Active4 beds 2 baths1,934 sq. ft.6320 Lunar Drive, Edgecliff Village, TX 76134
MLS# 21101216Listed by: NEXTHOME INTEGRITY GROUP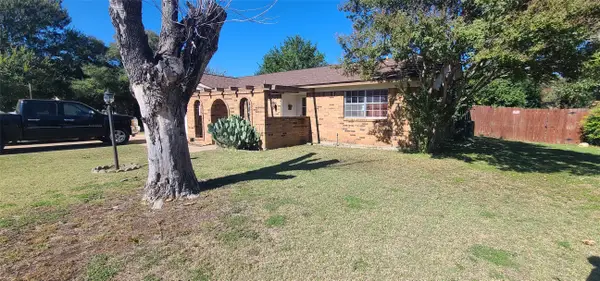 $255,000Active3 beds 2 baths1,322 sq. ft.
$255,000Active3 beds 2 baths1,322 sq. ft.1408 Lagoona Lane, Edgecliff Village, TX 76134
MLS# 21100681Listed by: THE GLORY TEAM REALTY LLC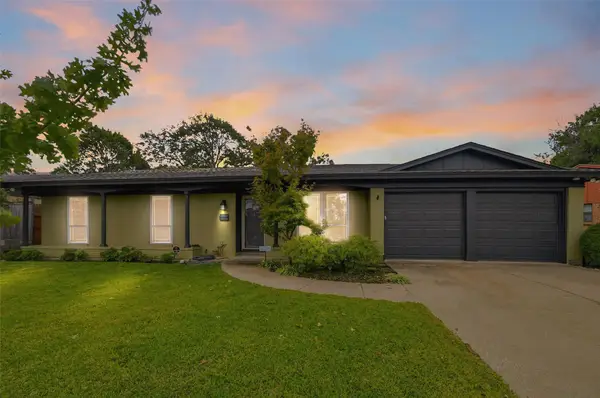 $285,000Active3 beds 2 baths1,731 sq. ft.
$285,000Active3 beds 2 baths1,731 sq. ft.2105 Rockmoor Drive, Edgecliff Village, TX 76134
MLS# 21097188Listed by: GINGER & ASSOCIATES, LLC $374,900Active4 beds 3 baths2,869 sq. ft.
$374,900Active4 beds 3 baths2,869 sq. ft.1313 York Drive, Edgecliff Village, TX 76134
MLS# 21091982Listed by: CENTURY 21 JUDGE FITE CO.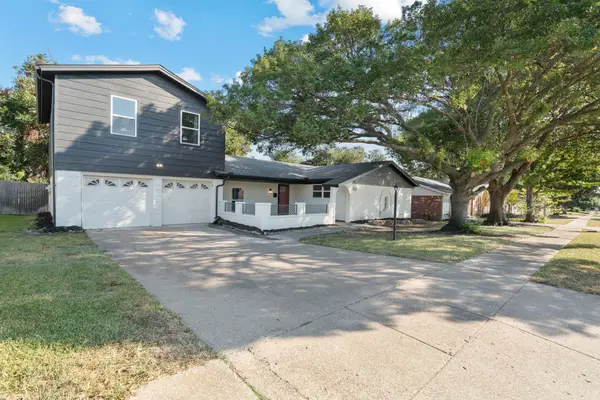 $390,000Active4 beds 3 baths2,864 sq. ft.
$390,000Active4 beds 3 baths2,864 sq. ft.1420 Linwood Lane, Edgecliff Village, TX 76134
MLS# 21088320Listed by: REALTY OF AMERICA, LLC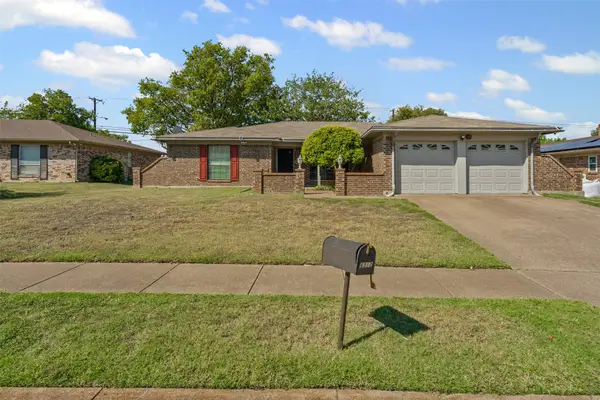 $285,000Active4 beds 2 baths1,892 sq. ft.
$285,000Active4 beds 2 baths1,892 sq. ft.6512 Arthur Drive, Edgecliff Village, TX 76134
MLS# 21078506Listed by: BHHS PREMIER PROPERTIES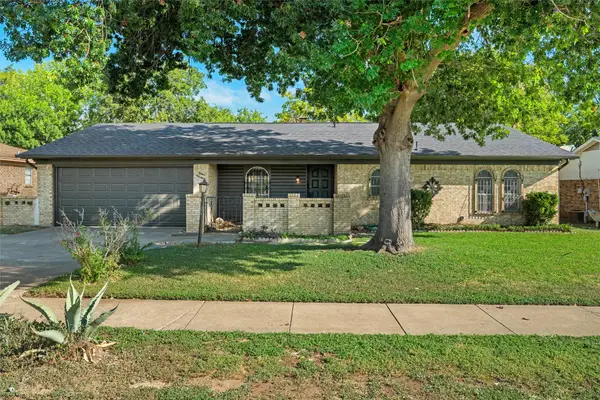 $274,500Pending3 beds 2 baths1,608 sq. ft.
$274,500Pending3 beds 2 baths1,608 sq. ft.1500 Lagoona Lane, Edgecliff Village, TX 76134
MLS# 21054737Listed by: 6TH AVE HOMES $254,900Active3 beds 2 baths1,552 sq. ft.
$254,900Active3 beds 2 baths1,552 sq. ft.2008 Tippy Terrace, Edgecliff Village, TX 76134
MLS# 21053941Listed by: INDWELL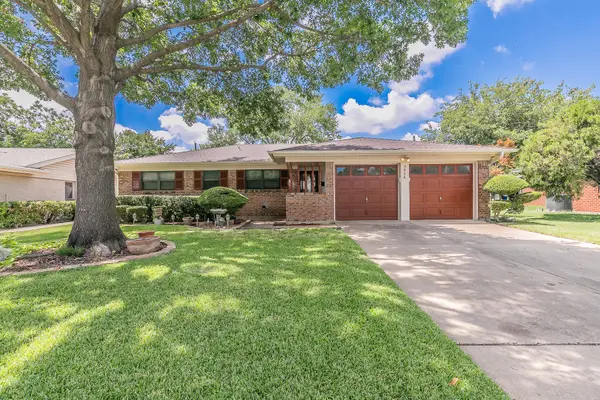 $299,000Active3 beds 2 baths1,869 sq. ft.
$299,000Active3 beds 2 baths1,869 sq. ft.5828 Westcrest Drive W, Edgecliff Village, TX 76134
MLS# 21029866Listed by: COMPASS RE TEXAS, LLC
