10912 Duke Snider Circle, El Paso, TX 79934
Local realty services provided by:ERA Sellers & Buyers Real Estate



10912 Duke Snider Circle,El Paso, TX 79934
$219,000
- 3 Beds
- 1 Baths
- 1,598 sq. ft.
- Single family
- Pending
Listed by:claudia martha flores
Office:bhgre elevate
MLS#:922851
Source:TX_GEPAR
Price summary
- Price:$219,000
- Price per sq. ft.:$137.05
About this home
Beautifully Maintained Home with Exceptional Features!
Step into this lovely home featuring amazing brick accent walls, custom built kitchen cabinets, and granite countertops. This spacious residence boasts two inviting living areas, a huge den, and no carpet anywhere—only ceramic and hardwood flooring that adds both elegance and practicality.
Enjoy cozy nights by the warm fireplace, natural light from skylights, and timeless plantation shutters. The home has 3 bedrooms, 1 can be used as a flex room or office. The 2 bathrooms feature beautifully tiled showers.
The backyard is perfect for entertaining—a covered patio with tile flooring, ceiling fans to stay cool, and gorgeous landscaping complete with palm and pine trees. Whether it's a cookout, party, or relaxing evening, this space has it all. There's even a large, amazing shed for storage, and a mix of tile and grass surrounds the home.
Easy access to US 54
For added peace of mind, the home includes a security gate around the front of home
Contact an agent
Home facts
- Year built:1986
- Listing Id #:922851
- Added:90 day(s) ago
- Updated:July 12, 2025 at 12:58 AM
Rooms and interior
- Bedrooms:3
- Total bathrooms:1
- Full bathrooms:1
- Living area:1,598 sq. ft.
Heating and cooling
- Cooling:Ceiling Fan(s), Central Air, Refrigerated
- Heating:Central, Forced Air
Structure and exterior
- Year built:1986
- Building area:1,598 sq. ft.
- Lot area:0.11 Acres
Schools
- High school:Andress
- Middle school:Charles
- Elementary school:Barron
Utilities
- Water:City
Finances and disclosures
- Price:$219,000
- Price per sq. ft.:$137.05
New listings near 10912 Duke Snider Circle
- New
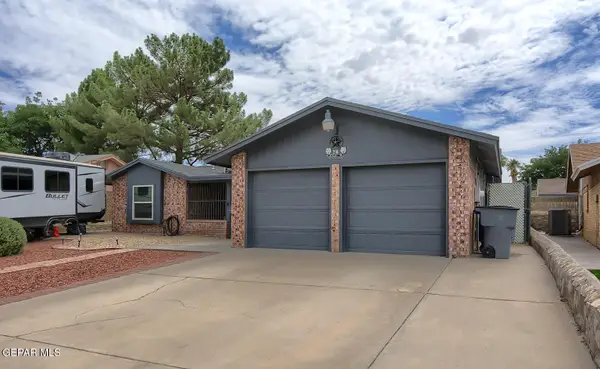 $270,000Active3 beds 1 baths1,885 sq. ft.
$270,000Active3 beds 1 baths1,885 sq. ft.2116 Seagull Drive, El Paso, TX 79936
MLS# 928612Listed by: CASA BY OWNER - New
 $150,000Active2 beds 1 baths928 sq. ft.
$150,000Active2 beds 1 baths928 sq. ft.111 Park, El Paso, TX 79901
MLS# 928614Listed by: MARQUIS REALTY INC. - New
 $562,500Active4 beds 3 baths2,500 sq. ft.
$562,500Active4 beds 3 baths2,500 sq. ft.14565 Tierra Resort Avenue, El Paso, TX 79938
MLS# 928617Listed by: CLEARVIEW REALTY - New
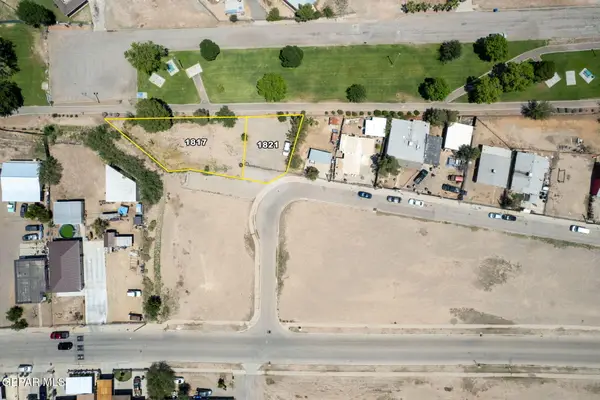 $32,000Active0.08 Acres
$32,000Active0.08 Acres1821 Por Fin Lane, El Paso, TX 79907
MLS# 928607Listed by: CLEARVIEW REALTY - New
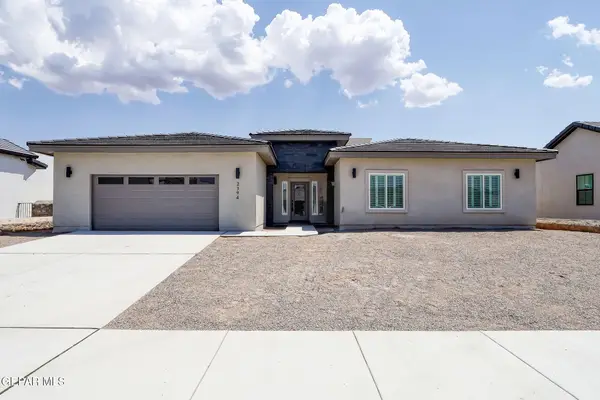 $521,800Active-- beds -- baths2,452 sq. ft.
$521,800Active-- beds -- baths2,452 sq. ft.2394 Enchanted Knoll Lane, El Paso, TX 79911
MLS# 928511Listed by: THE RIGHT MOVE REAL ESTATE GRO  Listed by ERA$139,950Pending3 beds 2 baths1,283 sq. ft.
Listed by ERA$139,950Pending3 beds 2 baths1,283 sq. ft.10408 Nolan Drive, El Paso, TX 79924
MLS# 928606Listed by: ERA SELLERS & BUYERS REAL ESTA- New
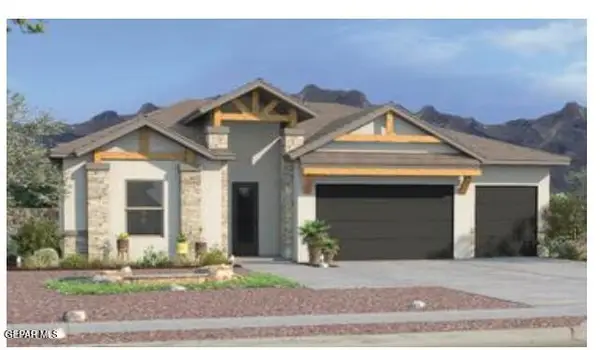 $474,950Active4 beds 2 baths2,610 sq. ft.
$474,950Active4 beds 2 baths2,610 sq. ft.6136 Patricia Elena Pl Place, El Paso, TX 79932
MLS# 928603Listed by: PREMIER REAL ESTATE, LLC - New
 $50,000Active0.12 Acres
$50,000Active0.12 Acres1817 Por Fin Lane, El Paso, TX 79907
MLS# 928605Listed by: CLEARVIEW REALTY - New
 $259,950Active4 beds 1 baths1,516 sq. ft.
$259,950Active4 beds 1 baths1,516 sq. ft.10401 Springwood Drive, El Paso, TX 79925
MLS# 928596Listed by: AUBIN REALTY - New
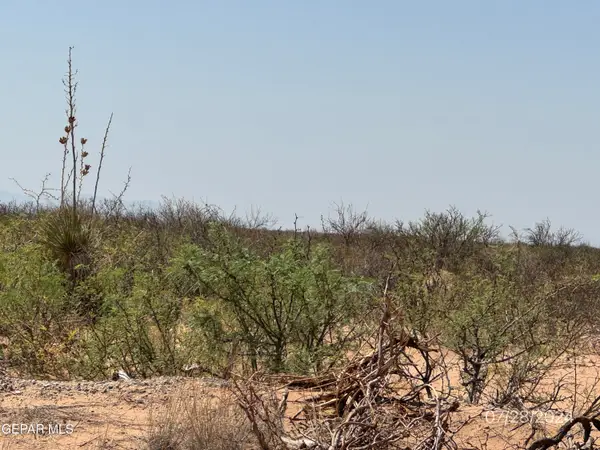 $3,800Active0.24 Acres
$3,800Active0.24 AcresTBD Pid 205862, El Paso, TX 79928
MLS# 928600Listed by: ROMEWEST PROPERTIES

