13024 Powick Drive, El Paso, TX 79928
Local realty services provided by:ERA Sellers & Buyers Real Estate
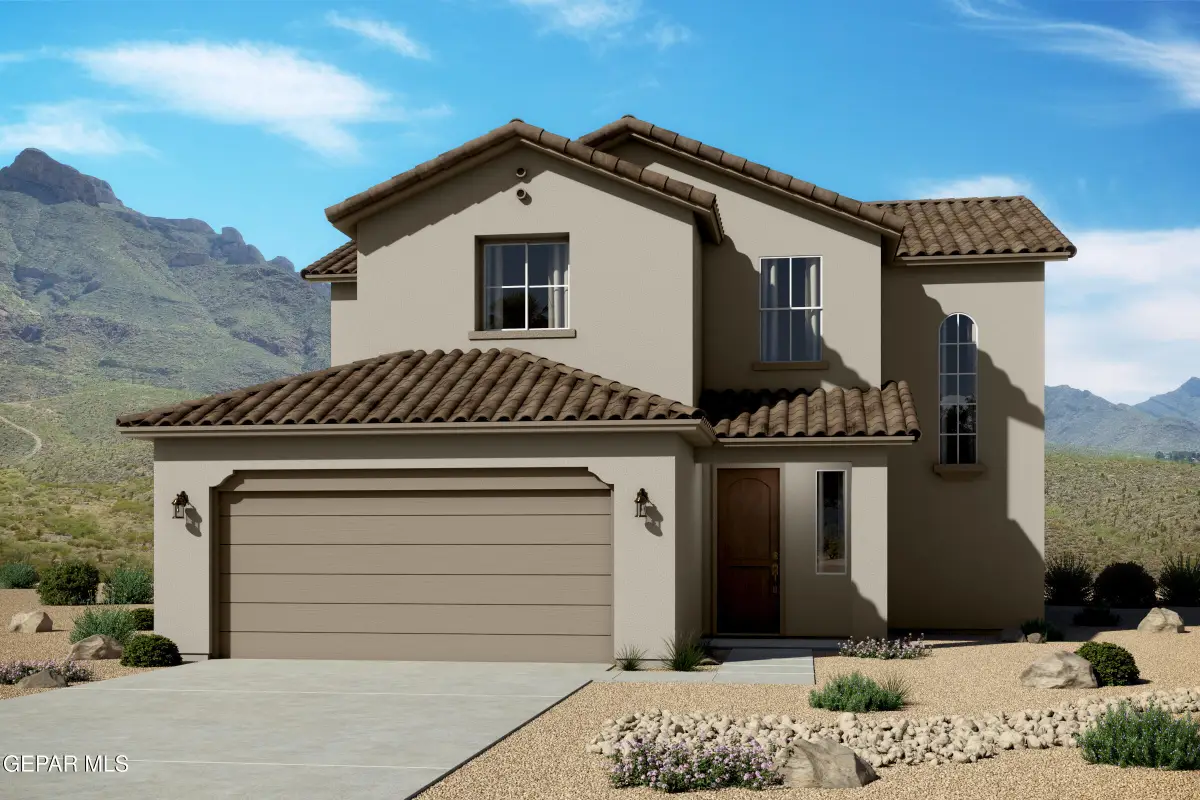
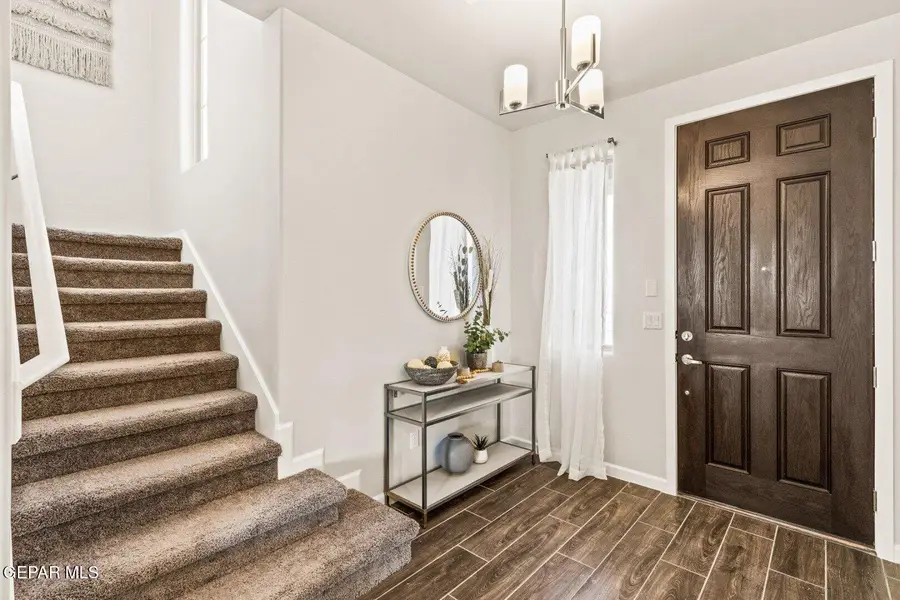
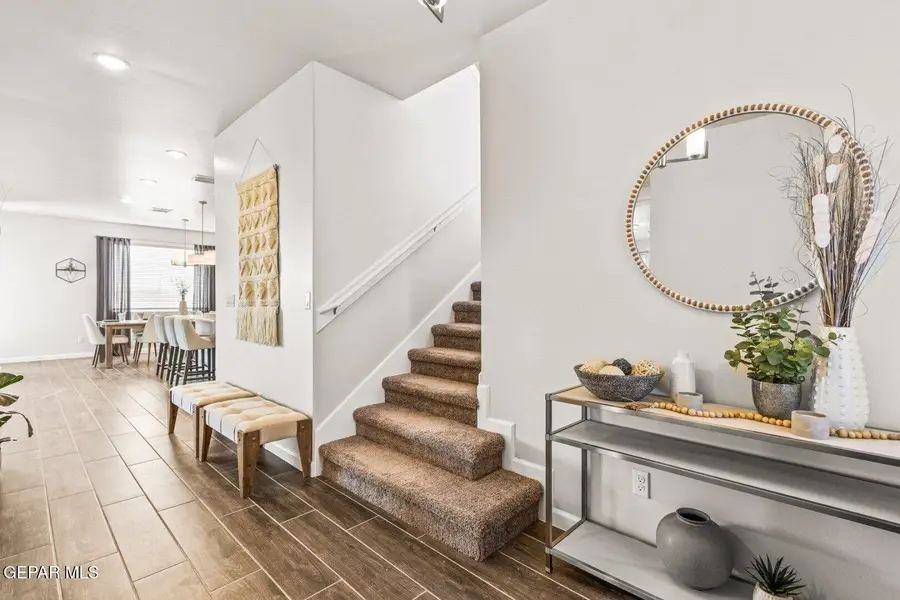
Listed by:vania gabriela castaneda
Office:home pros real estate group
MLS#:924459
Source:TX_GEPAR
Price summary
- Price:$344,990
- Price per sq. ft.:$142.38
- Monthly HOA dues:$110
About this home
The feature-packed Timberon includes the classic function and style you've come to expect from a Hakes Brothers home with added versatility you'll appreciate. A unique flex room and spacious loft area were incorporated into the generous, open-concept design, providing countless opportunities to make this home your own.
Highlights of this home
Open-concept design offers 2,423 square feet of living space with 3-5 bedrooms and 2.5-3 baths
Versatile floor plan includes a first-floor flex room and multi-purpose loft
Family-friendly design features spacious gathering areas and thoughtful bedroom/bath layouts
Spacious kitchen with central island and large dining area are ideal for entertaining
Centrally located laundry room provides convenient access *Pictures are for illustration purposes only
Contact an agent
Home facts
- Year built:2025
- Listing Id #:924459
- Added:67 day(s) ago
- Updated:August 18, 2025 at 10:57 PM
Rooms and interior
- Bedrooms:4
- Total bathrooms:3
- Full bathrooms:3
- Living area:2,423 sq. ft.
Heating and cooling
- Cooling:Central Air, Refrigerated
- Heating:Forced Air
Structure and exterior
- Year built:2025
- Building area:2,423 sq. ft.
- Lot area:0.14 Acres
Schools
- High school:Eastlake
- Middle school:Eastlake Middle School
- Elementary school:Ben Narbuth
Utilities
- Water:City
- Sewer:Community
Finances and disclosures
- Price:$344,990
- Price per sq. ft.:$142.38
New listings near 13024 Powick Drive
- New
 $85,000Active2.1 Acres
$85,000Active2.1 Acres2 Acres Sunray Drive, El Paso, TX 79938
MLS# 928625Listed by: KELLER WILLIAMS REALTY - New
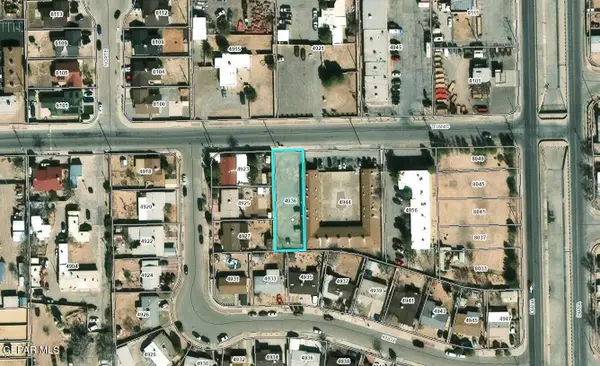 $90,000Active0.21 Acres
$90,000Active0.21 Acres4936 Titanic Avenue, El Paso, TX 79904
MLS# 928627Listed by: CAP RATE REAL ESTATE GROUP  $279,950Pending3 beds 2 baths1,565 sq. ft.
$279,950Pending3 beds 2 baths1,565 sq. ft.3869 Object Place Park, El Paso, TX 79938
MLS# 928622Listed by: HOME PROS REAL ESTATE GROUP- New
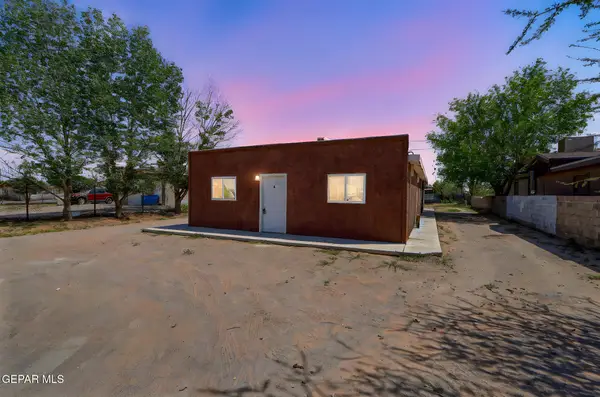 $275,000Active-- beds -- baths10,018 sq. ft.
$275,000Active-- beds -- baths10,018 sq. ft.14760 Marvin Lane, El Paso, TX 79938
MLS# 928620Listed by: EP REAL ESTATE ADVISOR GROUP - New
 $380,000Active4 beds 3 baths2,055 sq. ft.
$380,000Active4 beds 3 baths2,055 sq. ft.6628 Parque Del Sol Drive, El Paso, TX 79911
MLS# 928624Listed by: JPAR EP (869) - New
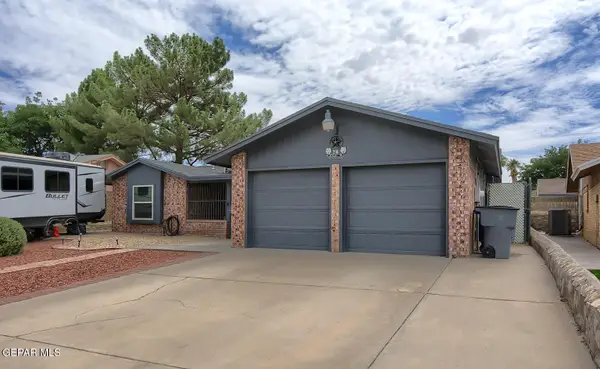 $270,000Active3 beds 1 baths1,885 sq. ft.
$270,000Active3 beds 1 baths1,885 sq. ft.2116 Seagull Drive, El Paso, TX 79936
MLS# 928612Listed by: CASA BY OWNER - New
 $150,000Active2 beds 1 baths928 sq. ft.
$150,000Active2 beds 1 baths928 sq. ft.111 Park, El Paso, TX 79901
MLS# 928614Listed by: MARQUIS REALTY INC. - New
 $562,500Active4 beds 3 baths2,500 sq. ft.
$562,500Active4 beds 3 baths2,500 sq. ft.14565 Tierra Resort Avenue, El Paso, TX 79938
MLS# 928617Listed by: CLEARVIEW REALTY - New
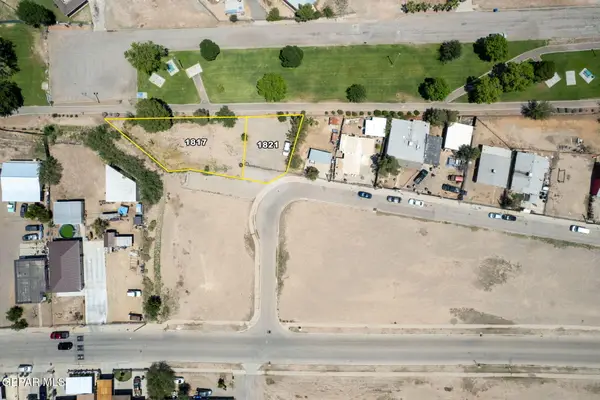 $32,000Active0.08 Acres
$32,000Active0.08 Acres1821 Por Fin Lane, El Paso, TX 79907
MLS# 928607Listed by: CLEARVIEW REALTY - New
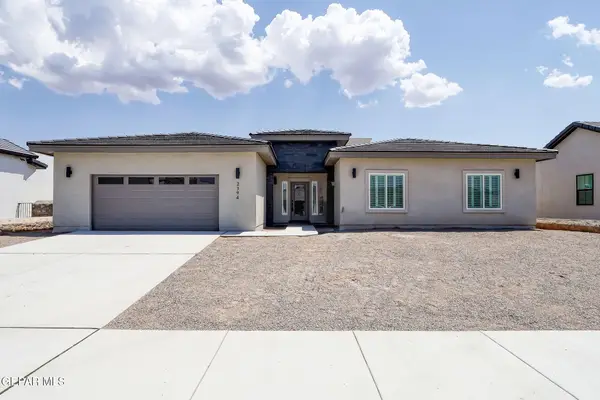 $521,800Active-- beds -- baths2,452 sq. ft.
$521,800Active-- beds -- baths2,452 sq. ft.2394 Enchanted Knoll Lane, El Paso, TX 79911
MLS# 928511Listed by: THE RIGHT MOVE REAL ESTATE GRO

