14813 Tim Hardaway, El Paso, TX 79938
Local realty services provided by:ERA Sellers & Buyers Real Estate
Listed by:jose lucero
Office:revolve realty, llc.
MLS#:929464
Source:TX_GEPAR
Price summary
- Price:$279,950
- Price per sq. ft.:$128.65
About this home
AWM OFFERING LENDER CREDIT AS PREFERRED LENDER! This inviting home boasts a prime location just one block away from a charming city park, with Cactus Trail Elementary School as its rear neighbor, providing convenience and a picturesque setting. Inside, you'll discover a versatile FLEX ROOM that seamlessly complements the living area downstairs. This flexible space presents an excellent opportunity to customize your home to suit your lifestyle - whether you envision a second living room, a playful playroom, a productive office space, a cozy theater, or even a luxurious second master suite. Upgraded with modern amenities, this residence promises comfort and style for the discerning homeowner. This impressive two-story, three-bedroom, three-bathroom residence was built with a warm and inviting open floorplan, highlighted by a beautiful kitchen featuring an island, granite countertops, and stainless-steel appliances. Schedule a showing today!
Contact an agent
Home facts
- Year built:2016
- Listing ID #:929464
- Added:1 day(s) ago
- Updated:September 03, 2025 at 03:57 PM
Rooms and interior
- Bedrooms:4
- Total bathrooms:3
- Full bathrooms:2
- Half bathrooms:1
- Living area:2,176 sq. ft.
Heating and cooling
- Cooling:Central Air
- Heating:Central
Structure and exterior
- Year built:2016
- Building area:2,176 sq. ft.
- Lot area:0.13 Acres
Schools
- High school:Pebble Hills
- Middle school:Manuel R Puentes
- Elementary school:Cactus Trail
Utilities
- Water:City
Finances and disclosures
- Price:$279,950
- Price per sq. ft.:$128.65
New listings near 14813 Tim Hardaway
- New
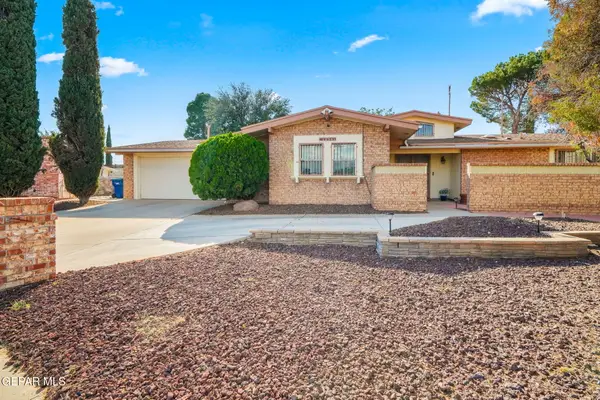 $320,000Active3 beds 2 baths2,077 sq. ft.
$320,000Active3 beds 2 baths2,077 sq. ft.10901 Bill Collins Drive, El Paso, TX 79935
MLS# 929597Listed by: CLEARVIEW REALTY - New
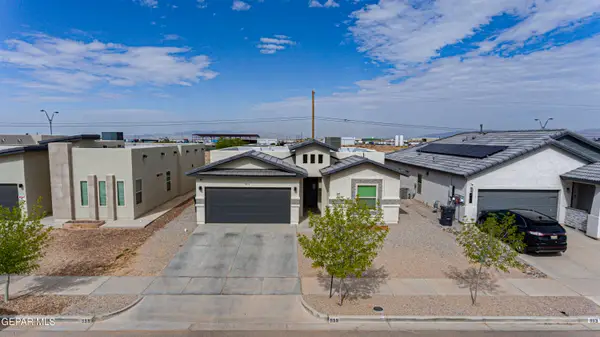 $259,950Active3 beds 2 baths1,466 sq. ft.
$259,950Active3 beds 2 baths1,466 sq. ft.959 Brudenal Place, El Paso, TX 79928
MLS# 929451Listed by: CLEARVIEW REALTY - New
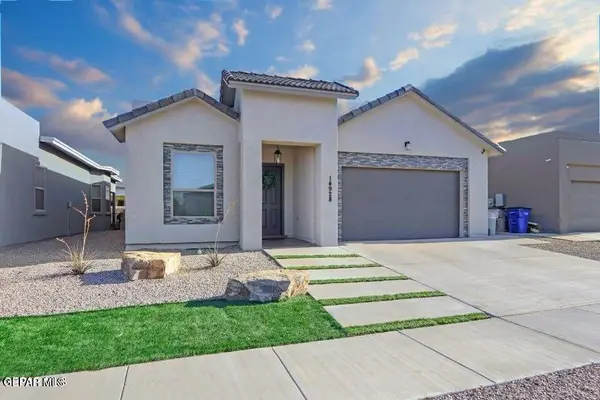 $308,000Active4 beds 3 baths1,940 sq. ft.
$308,000Active4 beds 3 baths1,940 sq. ft.14928 Tierra Escape Avenue, El Paso, TX 79938
MLS# 929465Listed by: REVOLVE REALTY, LLC - New
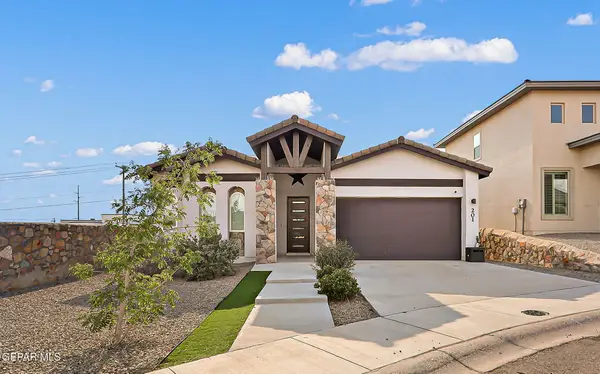 $310,000Active4 beds 2 baths1,866 sq. ft.
$310,000Active4 beds 2 baths1,866 sq. ft.201 Anglesy Place, El Paso, TX 79928
MLS# 929590Listed by: HOME PROS REAL ESTATE GROUP - Open Sat, 5 to 7pmNew
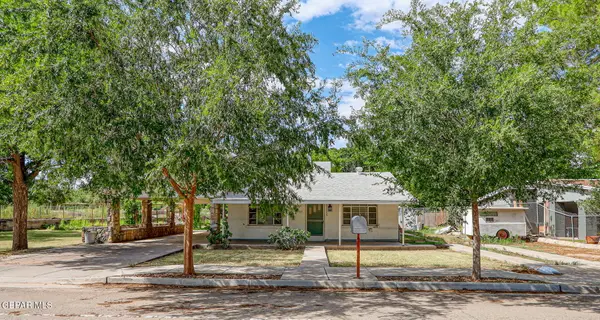 $184,500Active2 beds 1 baths1,280 sq. ft.
$184,500Active2 beds 1 baths1,280 sq. ft.261 Tulane Drive Drive, El Paso, TX 79907
MLS# 929591Listed by: CORNERSTONE REALTY - New
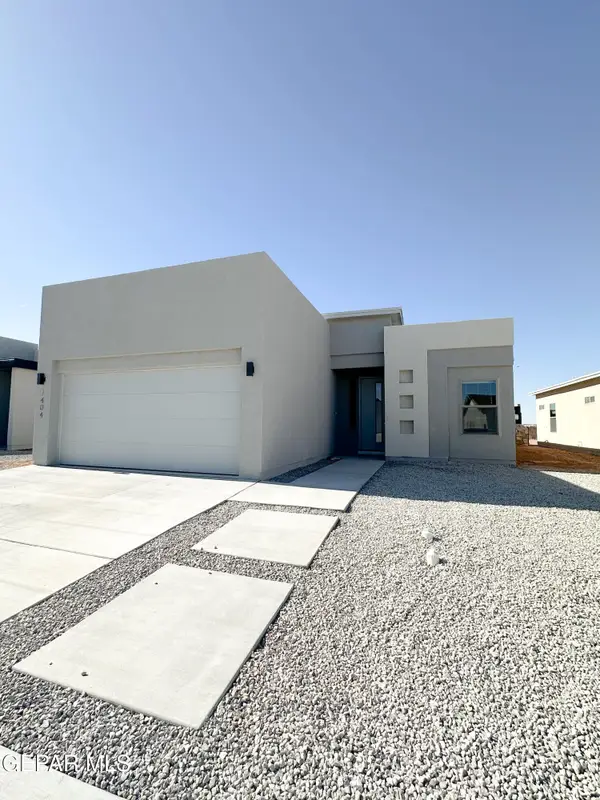 $254,950Active4 beds 2 baths1,363 sq. ft.
$254,950Active4 beds 2 baths1,363 sq. ft.15113 Resolve Drive, El Paso, TX 79938
MLS# 929592Listed by: HOME PROS REAL ESTATE GROUP - New
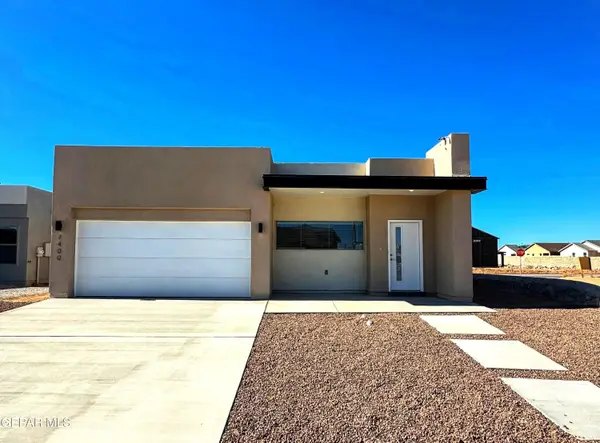 $264,950Active3 beds 2 baths1,423 sq. ft.
$264,950Active3 beds 2 baths1,423 sq. ft.15109 Resolve Drive, El Paso, TX 79938
MLS# 929593Listed by: HOME PROS REAL ESTATE GROUP - New
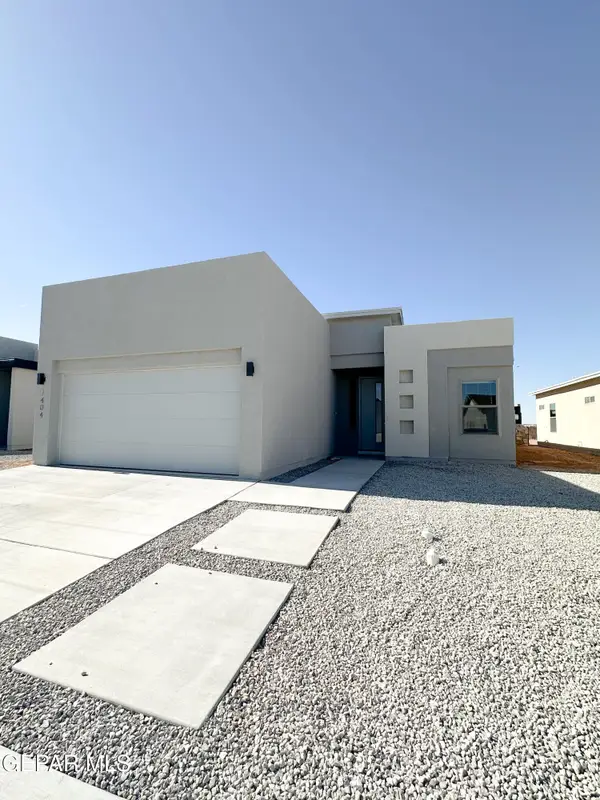 $254,950Active4 beds 2 baths1,363 sq. ft.
$254,950Active4 beds 2 baths1,363 sq. ft.15105 Resolve Drive, El Paso, TX 79938
MLS# 929594Listed by: HOME PROS REAL ESTATE GROUP - New
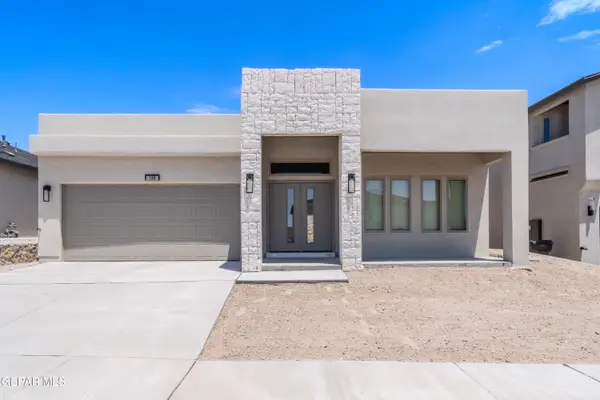 $317,950Active4 beds 3 baths1,959 sq. ft.
$317,950Active4 beds 3 baths1,959 sq. ft.548 Pine Valley Place, El Paso, TX 79928
MLS# 929595Listed by: TROPICANA REALTY
