4945 Vista Grande Circle, El Paso, TX 79922
Local realty services provided by:ERA Sellers & Buyers Real Estate
Listed by:justin cates
Office:new beginnings realty-1964
MLS#:919460
Source:TX_GEPAR
Price summary
- Price:$420,000
- Price per sq. ft.:$137.3
About this home
This stunning home is a gem nestled along prestigious Country Club Rd. in one of the most sought-after Upper Valley neighborhoods. Full of charm & character, it boasts a spacious layout, large rooms & ample storage.
From the moment you arrive, you'll love the enhanced curb appeal—circular driveway for extra parking & mature landscaping w/ lush trees & boulders. The serene courtyard features a covered patio, perfect for unwinding & enjoying nature.
Inside, the foyer offers a courtyard view, ideal for greeting guests or a cozy sitting area. The elegant living room features hardwood floors, exposed beams, wet bar, & a wood-burning brick fireplace framed by built-in bookshelves. The formal dining fits a long table—perfect for big gatherings.
The kitchen shines w/ white cabinets, granite countertops & plenty of prep space. Adjacent is a versatile family room w/ built-in shelves & desk.
One side of the home has 2 spacious bedrooms, each w/ dual mirrored closets, plus a smaller bedroom (con't) --great for a home office, maid's quarters or walk-in pantry. The home has laundry inside plus 2 extra washer/dryer connections in the garage--6 total appliances for ultimate convenience!
The insulated garage features a mini-split AC, epoxy flooring & an entire wall of built-in storage.
On the opposite side, 2 more bedrooms share a full bath w/ elegant glass sinks--6 bedrooms total!
The primary suite is massive--hardwood floors, a sitting/dressing area, 4 closets & a sliding glass door to the backyard. The en-suite bath boasts stylish lighting, plenty of cabinets & a rainfall showerhead.
Extras: shutters on windows, 3 refrigerated AC units & extended backyard patio! Just 4 min to the prestigious El Paso Country Club, walking distance to White Spur Park, coffee shops, shopping, dining & easy I-10 access!
Contact an agent
Home facts
- Year built:1978
- Listing ID #:919460
- Added:201 day(s) ago
- Updated:October 15, 2025 at 08:02 AM
Rooms and interior
- Bedrooms:6
- Total bathrooms:2
- Full bathrooms:2
- Living area:3,059 sq. ft.
Heating and cooling
- Cooling:Refrigerated
- Heating:2+ Units, Central
Structure and exterior
- Year built:1978
- Building area:3,059 sq. ft.
- Lot area:0.26 Acres
Schools
- High school:Coronado
- Middle school:Lincoln
- Elementary school:White
Utilities
- Water:City
Finances and disclosures
- Price:$420,000
- Price per sq. ft.:$137.3
New listings near 4945 Vista Grande Circle
- New
 $259,950Active3 beds 2 baths1,618 sq. ft.
$259,950Active3 beds 2 baths1,618 sq. ft.13153 Cozy Cove Avenue, El Paso, TX 79938
MLS# 932050Listed by: KELLER WILLIAMS REALTY - New
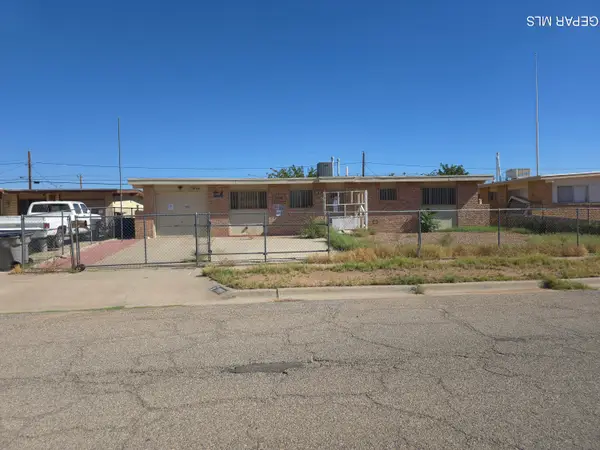 $150,000Active3 beds 2 baths1,518 sq. ft.
$150,000Active3 beds 2 baths1,518 sq. ft.9748 Blue Wing Drive, El Paso, TX 79924
MLS# 932051Listed by: KELLER WILLIAMS REALTY - New
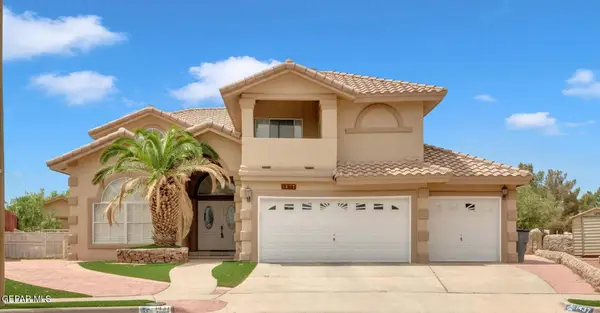 $379,999Active5 beds 1 baths2,774 sq. ft.
$379,999Active5 beds 1 baths2,774 sq. ft.1437 Pedro Figari Avenue, El Paso, TX 79936
MLS# 932052Listed by: DEPENDABLE REAL ESTATE GROUP - New
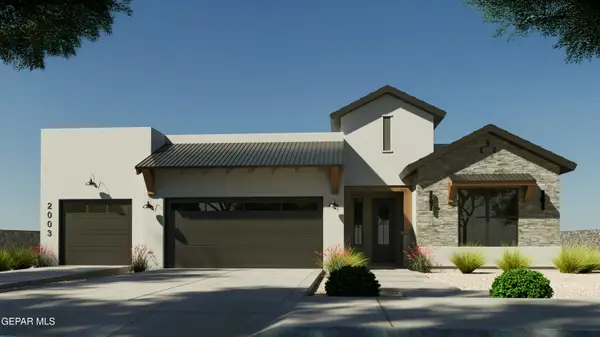 $555,950Active4 beds 3 baths2,003 sq. ft.
$555,950Active4 beds 3 baths2,003 sq. ft.7252 Bobcat Hollow Drive, El Paso, TX 79911
MLS# 932043Listed by: HOME PROS REAL ESTATE GROUP - Open Fri, 4 to 8pmNew
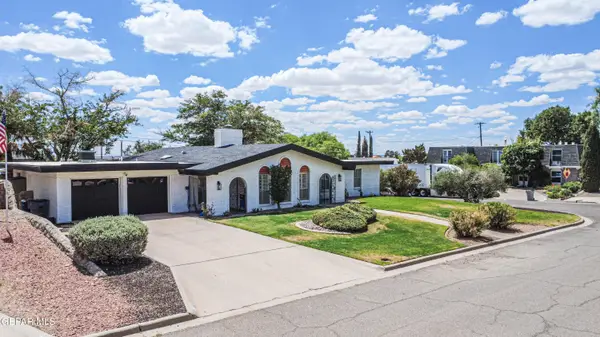 $469,900Active4 beds 2 baths2,620 sq. ft.
$469,900Active4 beds 2 baths2,620 sq. ft.500 Satelite Drive, El Paso, TX 79912
MLS# 932044Listed by: JPAR - New
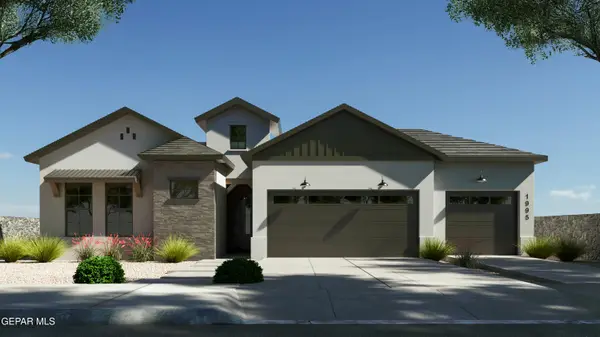 $552,950Active4 beds 3 baths1,995 sq. ft.
$552,950Active4 beds 3 baths1,995 sq. ft.7248 Bobcat Hollow Drive, El Paso, TX 79911
MLS# 932046Listed by: HOME PROS REAL ESTATE GROUP 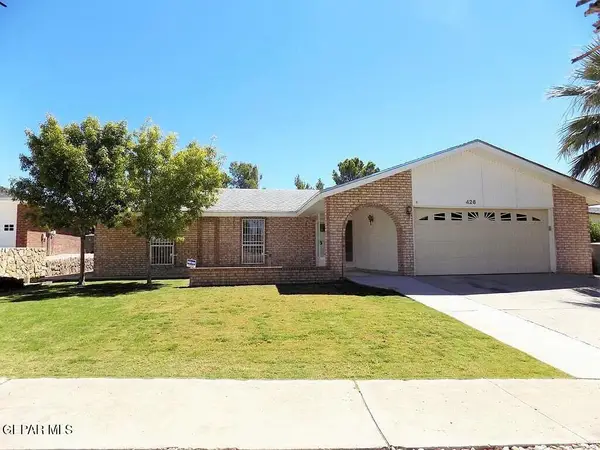 $286,000Pending3 beds 2 baths1,741 sq. ft.
$286,000Pending3 beds 2 baths1,741 sq. ft.426 El Camino Drive, El Paso, TX 79912
MLS# 932039Listed by: CATALYST REAL ESTATE GROUP, EL PASO, LLC- New
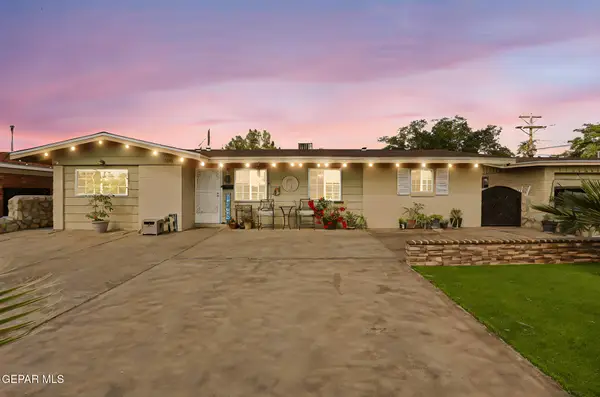 $180,000Active3 beds 1 baths1,403 sq. ft.
$180,000Active3 beds 1 baths1,403 sq. ft.5833 Pickerel Drive, El Paso, TX 79924
MLS# 932037Listed by: KELLER WILLIAMS REALTY - New
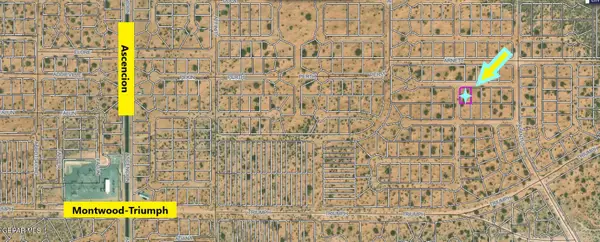 $11,550Active0.26 Acres
$11,550Active0.26 Acres0 Atlantis, El Paso, TX 79938
MLS# 932038Listed by: RE/MAX ASSOCIATES - New
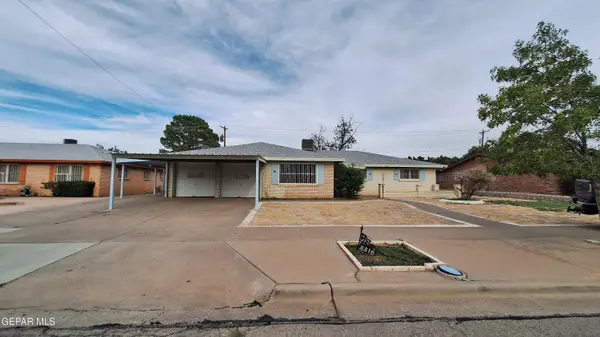 $200,000Active4 beds 2 baths2,156 sq. ft.
$200,000Active4 beds 2 baths2,156 sq. ft.3316 Wedgewood Drive, El Paso, TX 79925
MLS# 932040Listed by: TRUSTAR REAL ESTATE, LLC.
