5713 Valley Laurel Street, El Paso, TX 79932
Local realty services provided by:ERA Sellers & Buyers Real Estate
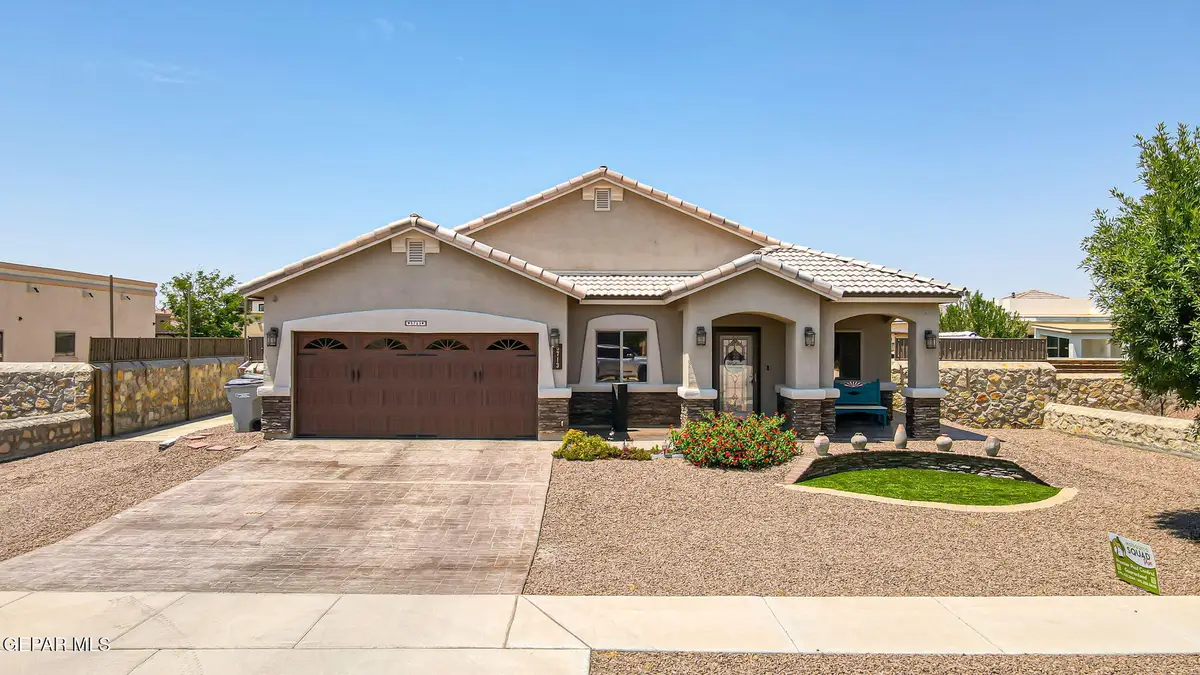
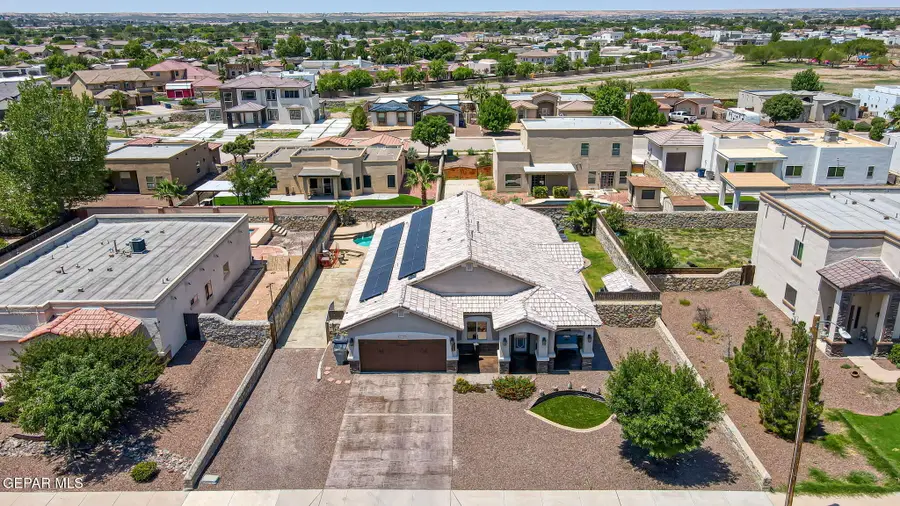
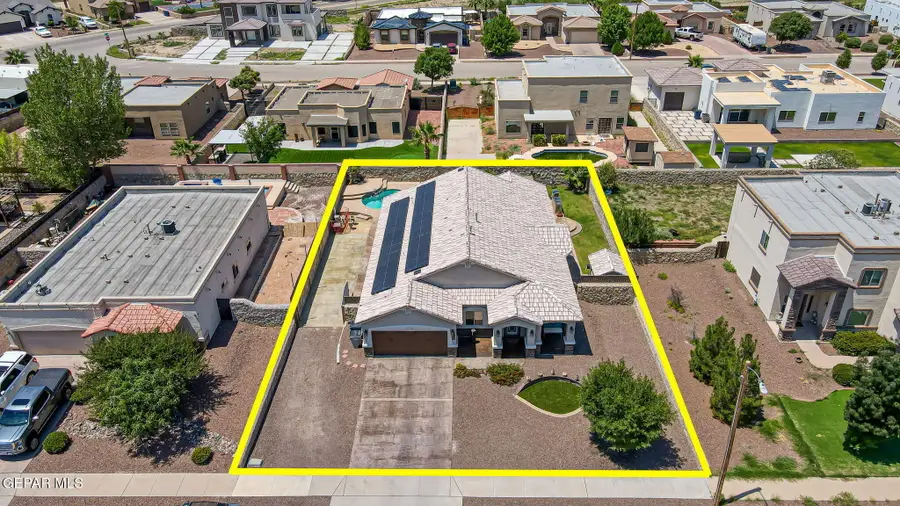
Listed by:ralph a pena
Office:rp realty inc.
MLS#:928372
Source:TX_GEPAR
Price summary
- Price:$455,000
- Price per sq. ft.:$188.02
About this home
Executive home with an abundance of upgrades and amenities ! The list includes :
Plantation shutters, featured local artist Mural in dining area, clay tile roof, custom shed, extended rock wall, privacy fence, custom gates, kitchen appliance upgrades, tile upgrade, speakers through out the home, speakers in the outside patio, custom pantry door, granite tops through out home, volume switches for speakers, custom laundry door, luxury master bedroom closet 16 ft x 13 ft., with chandelier and glass display cases, wall security safe, USB connections in closet, kitchen, and pool, heated salt water pool, jacuzzi with LED lighting, French drains, pergola with roof and shades, fireplace with telescopic hidden TV, solar panels, Tesla Power Wall ( no loss of power during black outs,), 6-stage reverse osmosis drinking water, water softener, painted garage floor, fiber optics internet, UV protection and privacy windows, attic has metallic insulation, and upgraded garage door. Speakers on patio and garage.
Contact an agent
Home facts
- Year built:2015
- Listing Id #:928372
- Added:1 day(s) ago
- Updated:August 15, 2025 at 03:58 PM
Rooms and interior
- Bedrooms:3
- Total bathrooms:2
- Full bathrooms:2
- Living area:2,420 sq. ft.
Heating and cooling
- Cooling:Ceiling Fan(s), Refrigerated
- Heating:Central
Structure and exterior
- Year built:2015
- Building area:2,420 sq. ft.
- Lot area:0.23 Acres
Schools
- High school:Franklin
- Middle school:Lincoln
- Elementary school:Bond
Utilities
- Water:City
Finances and disclosures
- Price:$455,000
- Price per sq. ft.:$188.02
New listings near 5713 Valley Laurel Street
- New
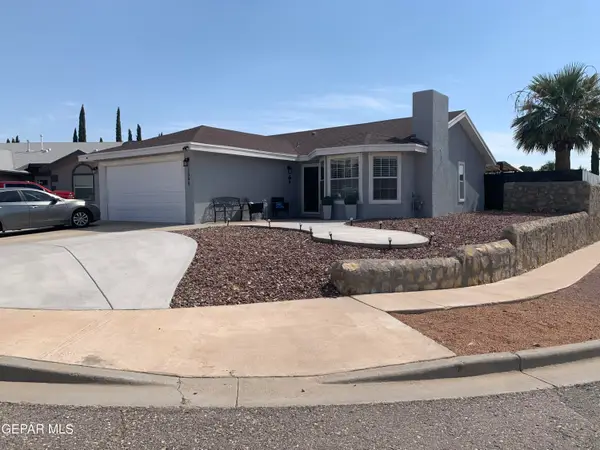 $248,000Active3 beds 1 baths1,135 sq. ft.
$248,000Active3 beds 1 baths1,135 sq. ft.3099 Swordsmen Place, El Paso, TX 79936
MLS# 928424Listed by: EL PASO HOMES REALTY - New
 $165,000Active3 beds 1 baths950 sq. ft.
$165,000Active3 beds 1 baths950 sq. ft.7518 Wilcox Drive, El Paso, TX 79915
MLS# 928425Listed by: CLEARVIEW REALTY - New
 $395,000Active4 beds 2 baths3,094 sq. ft.
$395,000Active4 beds 2 baths3,094 sq. ft.11433 Elsa Maldonado, El Paso, TX 79934
MLS# 928427Listed by: KELLER WILLIAMS REALTY - New
 $260,000Active3 beds 2 baths1,490 sq. ft.
$260,000Active3 beds 2 baths1,490 sq. ft.14949 Harry Flournoy Avenue, El Paso, TX 79938
MLS# 928428Listed by: THE RIGHT MOVE REAL ESTATE GRO - New
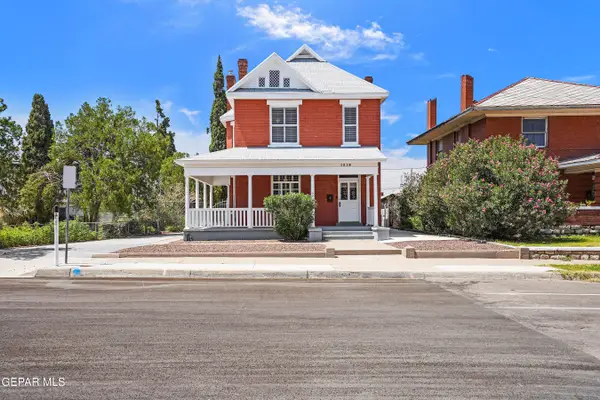 $540,000Active5 beds 2 baths2,960 sq. ft.
$540,000Active5 beds 2 baths2,960 sq. ft.1218 Prospect Street, El Paso, TX 79902
MLS# 928423Listed by: REAL BROKER LLC - New
 $335,000Active4 beds 4 baths2,308 sq. ft.
$335,000Active4 beds 4 baths2,308 sq. ft.3945 Desert Dunes Drive, El Paso, TX 79938
MLS# 928420Listed by: EXIT ELITE REALTY - New
 $230,000Active3 beds 1 baths1,426 sq. ft.
$230,000Active3 beds 1 baths1,426 sq. ft.2984 Tierra Limon Drive, El Paso, TX 79938
MLS# 928422Listed by: SANDY MESSER AND ASSOCIATES - Open Sat, 5 to 9pmNew
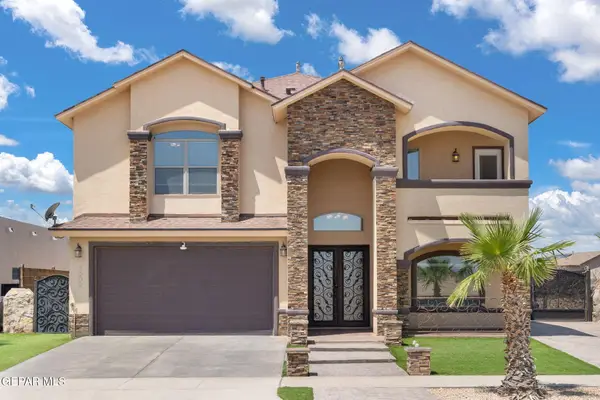 $429,950Active4 beds 3 baths3,452 sq. ft.
$429,950Active4 beds 3 baths3,452 sq. ft.1609 Cherrington Street, El Paso, TX 79928
MLS# 928419Listed by: CLEARVIEW REALTY - Open Sat, 5 to 9pmNew
 $198,500Active4 beds 1 baths1,074 sq. ft.
$198,500Active4 beds 1 baths1,074 sq. ft.10314 Kellogg Street, El Paso, TX 79924
MLS# 928021Listed by: REVOLVE REALTY, LLC - New
 $280,000Active4 beds 2 baths1,488 sq. ft.
$280,000Active4 beds 2 baths1,488 sq. ft.3741 Peak Place, El Paso, TX 79938
MLS# 928161Listed by: THE WILLIAMS ADVANCED REALTY TEAM (THE WAR TEAM)
