6500 La Posta Drive, El Paso, TX 79912
Local realty services provided by:ERA Sellers & Buyers Real Estate
Listed by:krystal terrazas
Office:keller williams realty
MLS#:926454
Source:TX_GEPAR
Price summary
- Price:$679,900
- Price per sq. ft.:$182.62
About this home
This private corner-lot oasis features over 50 tons of Franklin Red Rock, vibrant plants, and towering cacti. Inside: plantation shutters, Italian granite kitchen, custom cabinetry, and Trane HVAC—the gold standard. The main-floor primary suite is complemented by 4 upstairs bedrooms, including a massive room with sunroom—HVAC controlled and perfect as a 20-seat theater or game room. Outdoor paradise offers a pool, built-in gas grill, fire pit, mountain views, automated irrigation, dozens of low-voltage lights, cedar-roofed pool equipment cover, and 1-month-old Mytronics pool robot. Interior boasts 2+ living areas (wall removable for great room), 3 attic spaces w/ pull-down stairs, high-end lighting, stamped concrete, roof tuning (2024), Mohawk carpet (2023), water softener, ceiling speakers, and multi-stage reverse osmosis purifier. Extras: automated exterior/garage lighting, 4 RING cameras, and insulated architectural garage doors.
Contact an agent
Home facts
- Year built:1996
- Listing ID #:926454
- Added:280 day(s) ago
- Updated:October 15, 2025 at 08:02 AM
Rooms and interior
- Bedrooms:5
- Total bathrooms:3
- Full bathrooms:2
- Half bathrooms:1
- Living area:3,723 sq. ft.
Heating and cooling
- Cooling:Attic Fan, Ceiling Fan(s), Refrigerated
- Heating:2+ Units, Central
Structure and exterior
- Year built:1996
- Building area:3,723 sq. ft.
- Lot area:0.22 Acres
Schools
- High school:Franklin
- Middle school:Hornedo
- Elementary school:Lundy
Utilities
- Water:City
Finances and disclosures
- Price:$679,900
- Price per sq. ft.:$182.62
New listings near 6500 La Posta Drive
- New
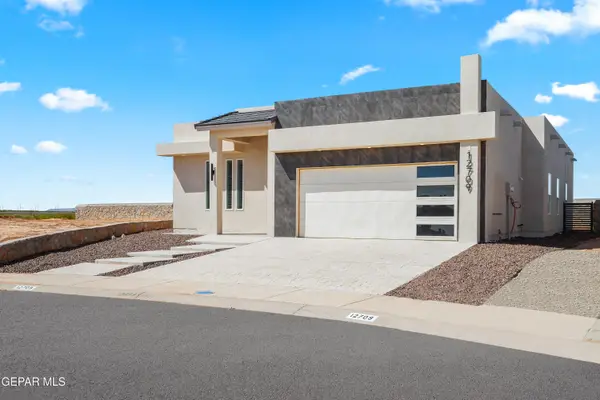 $422,950Active4 beds 3 baths2,160 sq. ft.
$422,950Active4 beds 3 baths2,160 sq. ft.15337 Idea Lane, El Paso, TX 79938
MLS# 932070Listed by: CLEARVIEW REALTY - New
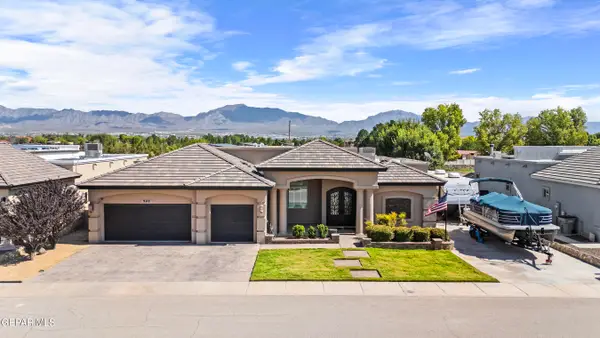 $649,950Active4 beds 4 baths2,885 sq. ft.
$649,950Active4 beds 4 baths2,885 sq. ft.940 Aztec Dove Lane, El Paso, TX 79932
MLS# 932071Listed by: HOME PROS REAL ESTATE GROUP - New
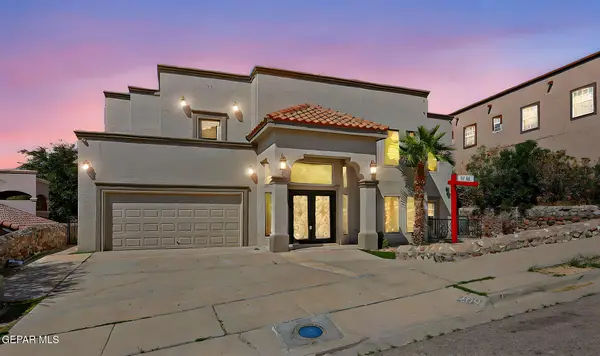 $729,000Active5 beds 4 baths4,419 sq. ft.
$729,000Active5 beds 4 baths4,419 sq. ft.409 Mesilla Vista Lane, El Paso, TX 79912
MLS# 932075Listed by: SANDY MESSER AND ASSOCIATES - New
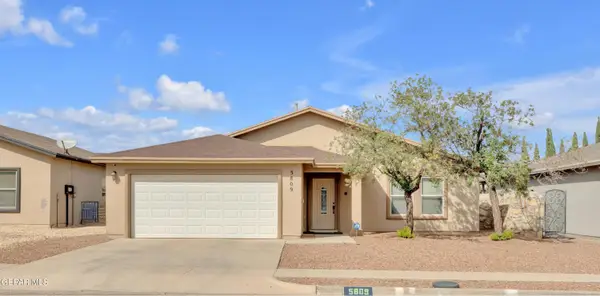 $250,000Active3 beds 2 baths1,653 sq. ft.
$250,000Active3 beds 2 baths1,653 sq. ft.5809 Redstone Rim Drive, El Paso, TX 79934
MLS# 932067Listed by: EXP REALTY LLC - New
 $415,950Active4 beds 3 baths2,008 sq. ft.
$415,950Active4 beds 3 baths2,008 sq. ft.15352 Idea Lane, El Paso, TX 79938
MLS# 932059Listed by: CLEARVIEW REALTY - New
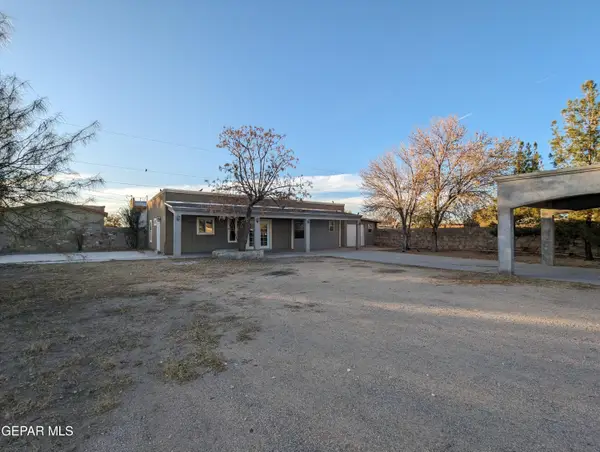 $235,000Active5 beds 2 baths1,568 sq. ft.
$235,000Active5 beds 2 baths1,568 sq. ft.3449 Krag Street, El Paso, TX 79938
MLS# 932065Listed by: EDMUNDO RUBIO - New
 $470,000Active5 beds 3 baths3,255 sq. ft.
$470,000Active5 beds 3 baths3,255 sq. ft.12000 Stansbury Drive, El Paso, TX 79928
MLS# 932066Listed by: REVOLVE REALTY, LLC - New
 $278,888Active3 beds 2 baths1,525 sq. ft.
$278,888Active3 beds 2 baths1,525 sq. ft.13964 Madero Avenue, El Paso, TX 79928
MLS# 932056Listed by: HOME PROS REAL ESTATE GROUP - New
 $447,700Active4 beds 1 baths2,176 sq. ft.
$447,700Active4 beds 1 baths2,176 sq. ft.404 Butte Circle, El Paso, TX 79902
MLS# 932058Listed by: CLEARVIEW REALTY - Open Sat, 5 to 11pmNew
 $368,900Active4 beds 3 baths3,166 sq. ft.
$368,900Active4 beds 3 baths3,166 sq. ft.729 Castile Avenue, El Paso, TX 79912
MLS# 931834Listed by: REALTY ONE GROUP MENDEZ BURK
