7076 Villa Hermosa Drive, El Paso, TX 79912
Local realty services provided by:ERA Sellers & Buyers Real Estate
7076 Villa Hermosa Drive,El Paso, TX 79912
$260,000
- 3 Beds
- 2 Baths
- 1,356 sq. ft.
- Single family
- Pending
Listed by:
- Ashley Wright(915) 479 - 1479ERA Sellers & Buyers Real Estate
MLS#:927663
Source:TX_GEPAR
Price summary
- Price:$260,000
- Price per sq. ft.:$191.74
About this home
Cool down in comfort with brand-new refrigerated A/C, plus a new heater and water heater, all recently installed and backed by warranties! Tucked into one of El Paso's most desirable neighborhoods, this home radiates warmth, care, and character at every turn. Pride of ownership shines throughout, from the beautifully landscaped front yard to the lush, green backyard that's perfect for relaxing or entertaining. The outdoor retreat contains mature landscaping, a manicured lawn, and stunning sunset views. Inside, you'll find inviting living spaces filled with natural light, charming arched openings, and a cozy fireplace. The kitchen opens to a breakfast bar and dining area, ideal for casual meals or hosting guests. A dedicated laundry room adds everyday convenience. The primary suite offers a peaceful escape with a walk-in closet and en-suite bathroom, while the additional rooms provide options for a home office, gym, or guest space. With its timeless charm and unbeatable location, this home truly has it all!
Contact an agent
Home facts
- Year built:1986
- Listing ID #:927663
- Added:102 day(s) ago
- Updated:November 15, 2025 at 09:25 AM
Rooms and interior
- Bedrooms:3
- Total bathrooms:2
- Full bathrooms:2
- Living area:1,356 sq. ft.
Heating and cooling
- Cooling:Ceiling Fan(s), Refrigerated
- Heating:Central
Structure and exterior
- Year built:1986
- Building area:1,356 sq. ft.
- Lot area:0.18 Acres
Schools
- High school:Franklin
- Middle school:Hornedo
- Elementary school:Polk
Utilities
- Water:City
Finances and disclosures
- Price:$260,000
- Price per sq. ft.:$191.74
New listings near 7076 Villa Hermosa Drive
- New
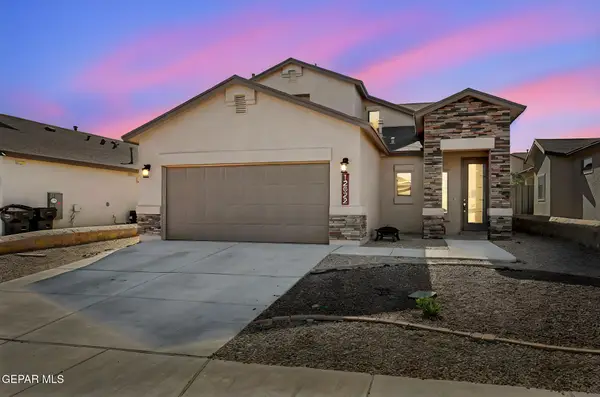 $379,000Active4 beds 3 baths2,201 sq. ft.
$379,000Active4 beds 3 baths2,201 sq. ft.12622 Zollinger Avenue, El Paso, TX 79928
MLS# 933746Listed by: EXP REALTY LLC - New
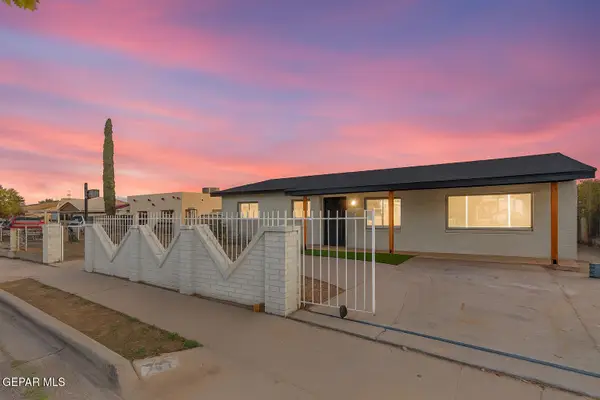 $241,950Active4 beds 2 baths1,781 sq. ft.
$241,950Active4 beds 2 baths1,781 sq. ft.7534 Taxco Drive, El Paso, TX 79915
MLS# 933609Listed by: HOME PROS REAL ESTATE GROUP - New
 $143,000Active3 beds 2 baths1,172 sq. ft.
$143,000Active3 beds 2 baths1,172 sq. ft.5632 Panther Drive, El Paso, TX 79924
MLS# 933580Listed by: JPAR EP (869) - Open Sat, 5 to 11pmNew
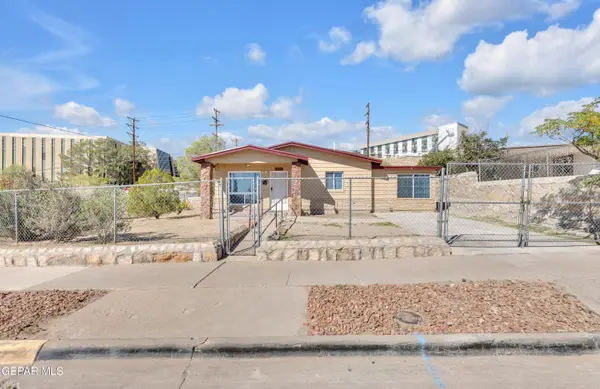 $194,000Active3 beds 2 baths1,820 sq. ft.
$194,000Active3 beds 2 baths1,820 sq. ft.1001 N Clark Drive, El Paso, TX 79905
MLS# 933620Listed by: KASA REALTY GROUP - New
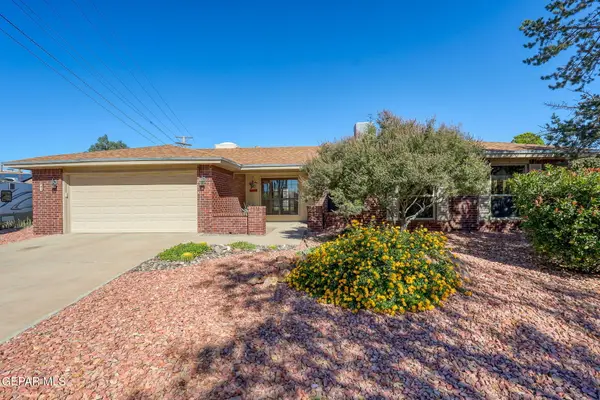 $335,000Active4 beds 1 baths1,932 sq. ft.
$335,000Active4 beds 1 baths1,932 sq. ft.841 Espolon Drive, El Paso, TX 79912
MLS# 933740Listed by: KELLER WILLIAMS REALTY - Open Sat, 9 to 11pmNew
 Listed by ERA$213,900Active3 beds 2 baths1,243 sq. ft.
Listed by ERA$213,900Active3 beds 2 baths1,243 sq. ft.3713 La Cuesta Drive, El Paso, TX 79936
MLS# 933742Listed by: ERA SELLERS & BUYERS REAL ESTA - New
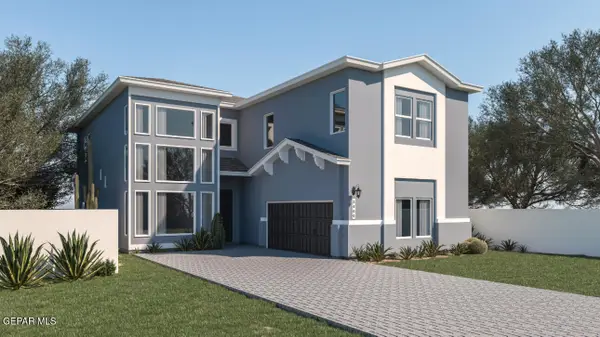 $589,950Active5 beds 4 baths3,400 sq. ft.
$589,950Active5 beds 4 baths3,400 sq. ft.6947 Levee Circle, El Paso, TX 79932
MLS# 933399Listed by: SUMMUS REALTY - New
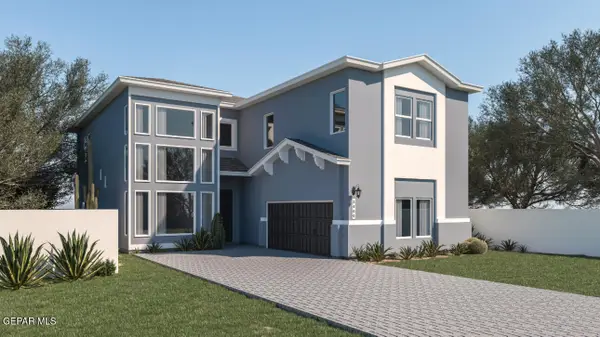 $589,950Active5 beds 4 baths3,400 sq. ft.
$589,950Active5 beds 4 baths3,400 sq. ft.6928 Levee Circle, El Paso, TX 79932
MLS# 933401Listed by: SUMMUS REALTY - New
 $495,000Active4 beds 3 baths2,925 sq. ft.
$495,000Active4 beds 3 baths2,925 sq. ft.411 Rio Estancia Drive, El Paso, TX 79932
MLS# 933565Listed by: SANDY MESSER AND ASSOCIATES - Open Sat, 6 to 9pmNew
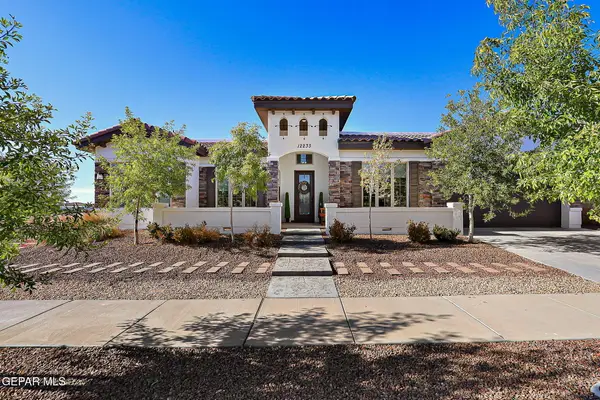 $539,950Active4 beds 3 baths2,570 sq. ft.
$539,950Active4 beds 3 baths2,570 sq. ft.12233 Biddleston Drive, El Paso, TX 79928
MLS# 933589Listed by: DILIGENT REAL ESTATE GROUP
