7205 San Marino Drive, El Paso, TX 79912
Local realty services provided by:ERA Sellers & Buyers Real Estate
Listed by: david bagby cantu
Office: alpha omega real estate group llc.
MLS#:928497
Source:TX_GEPAR
Price summary
- Price:$485,000
- Price per sq. ft.:$175.28
About this home
$10,000 Buyer closing credit w/ acceptable offer! This remarkable home offers breathtaking sunset and mountain views! Upon entering, the open living areas with natural light create an inviting atmosphere. The main living area features a cozy fireplace beneath ceilings adorned with crown molding. The dining area provides the perfect setting for gatherings. Behind French doors, the study offers a serene space for an office or reading room. The kitchen enjoys views of the pool and features granite countertops, SS appliances, a pantry, island & coffee bar. The backyard features a heated pool, gazebo, firepit, and outdoor grilling station. The 1st level also includes a bedroom, a half bathroom & laundry room with chute. The 2nd level has 3 bedrooms, including the primary suite which features a walk-in closet & access to the balcony overlooking the stunning vistas. The ensuite showcases tile walls, clawfoot tub, a spacious shower, and dual vanities. The remaining bedrooms are well sized and share a full bathroom
Contact an agent
Home facts
- Year built:1987
- Listing ID #:928497
- Added:91 day(s) ago
- Updated:November 15, 2025 at 09:25 AM
Rooms and interior
- Bedrooms:4
- Total bathrooms:3
- Full bathrooms:2
- Half bathrooms:1
- Living area:2,767 sq. ft.
Heating and cooling
- Cooling:Refrigerated
- Heating:Central
Structure and exterior
- Year built:1987
- Building area:2,767 sq. ft.
- Lot area:0.41 Acres
Schools
- High school:Franklin
- Middle school:Hornedo
- Elementary school:Polk
Utilities
- Water:City
Finances and disclosures
- Price:$485,000
- Price per sq. ft.:$175.28
New listings near 7205 San Marino Drive
- New
 $244,999Active4 beds 3 baths2,077 sq. ft.
$244,999Active4 beds 3 baths2,077 sq. ft.11980 Mesquite Miel Drive, El Paso, TX 79934
MLS# 933654Listed by: KELLER WILLIAMS REALTY -FM - New
 $229,000Active3 beds 2 baths1,283 sq. ft.
$229,000Active3 beds 2 baths1,283 sq. ft.10408 Nolan Drive, El Paso, TX 79924
MLS# 933676Listed by: HOME PROS REAL ESTATE GROUP - New
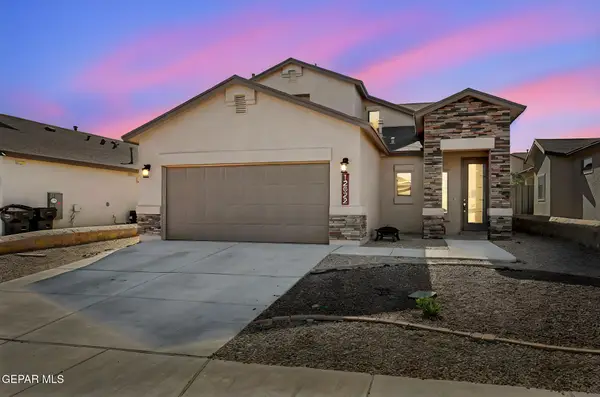 $379,000Active4 beds 3 baths2,201 sq. ft.
$379,000Active4 beds 3 baths2,201 sq. ft.12622 Zollinger Avenue, El Paso, TX 79928
MLS# 933746Listed by: EXP REALTY LLC - New
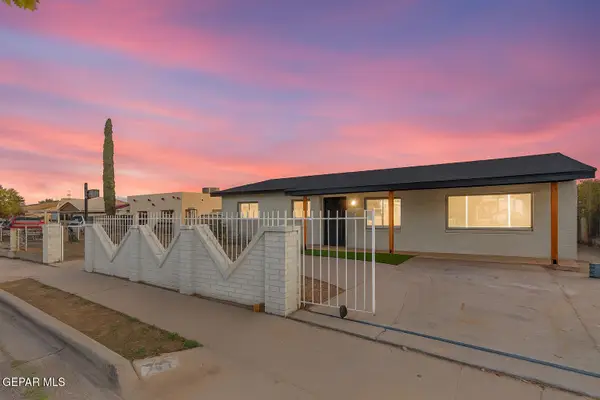 $241,950Active4 beds 2 baths1,781 sq. ft.
$241,950Active4 beds 2 baths1,781 sq. ft.7534 Taxco Drive, El Paso, TX 79915
MLS# 933609Listed by: HOME PROS REAL ESTATE GROUP - New
 $143,000Active3 beds 2 baths1,172 sq. ft.
$143,000Active3 beds 2 baths1,172 sq. ft.5632 Panther Drive, El Paso, TX 79924
MLS# 933580Listed by: JPAR EP (869) - Open Sat, 5 to 11pmNew
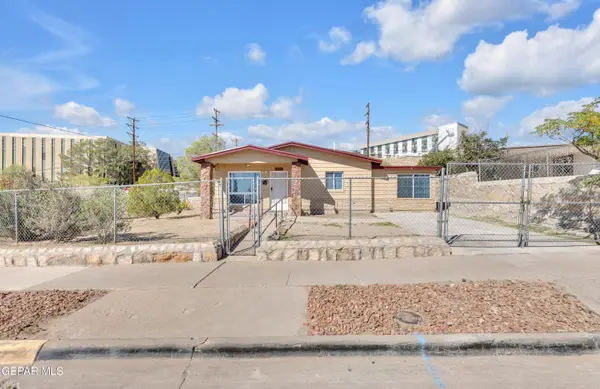 $194,000Active3 beds 2 baths1,820 sq. ft.
$194,000Active3 beds 2 baths1,820 sq. ft.1001 N Clark Drive, El Paso, TX 79905
MLS# 933620Listed by: KASA REALTY GROUP - New
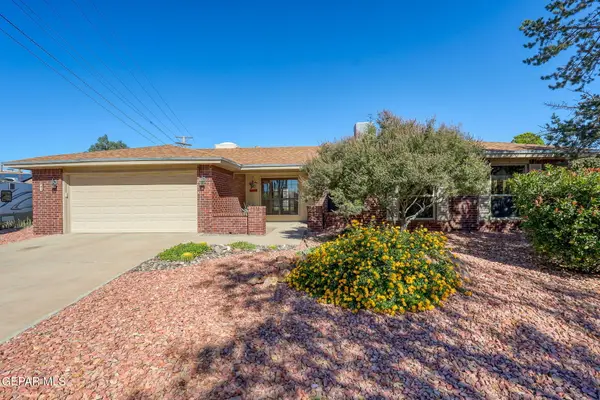 $335,000Active4 beds 1 baths1,932 sq. ft.
$335,000Active4 beds 1 baths1,932 sq. ft.841 Espolon Drive, El Paso, TX 79912
MLS# 933740Listed by: KELLER WILLIAMS REALTY - Open Sat, 9 to 11pmNew
 Listed by ERA$213,900Active3 beds 2 baths1,243 sq. ft.
Listed by ERA$213,900Active3 beds 2 baths1,243 sq. ft.3713 La Cuesta Drive, El Paso, TX 79936
MLS# 933742Listed by: ERA SELLERS & BUYERS REAL ESTA - New
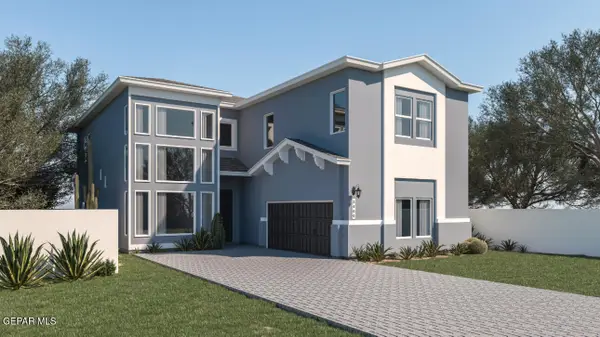 $589,950Active5 beds 4 baths3,400 sq. ft.
$589,950Active5 beds 4 baths3,400 sq. ft.6947 Levee Circle, El Paso, TX 79932
MLS# 933399Listed by: SUMMUS REALTY - New
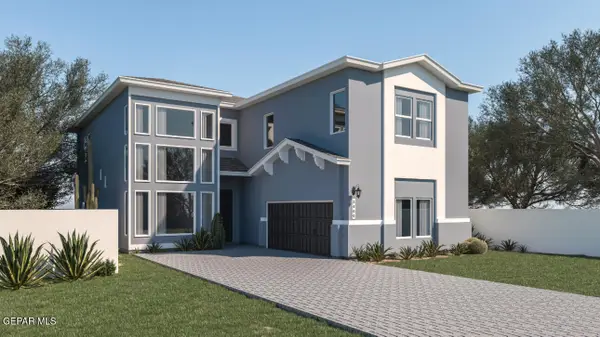 $589,950Active5 beds 4 baths3,400 sq. ft.
$589,950Active5 beds 4 baths3,400 sq. ft.6928 Levee Circle, El Paso, TX 79932
MLS# 933401Listed by: SUMMUS REALTY
