797 Hertfordshire Street, El Paso, TX 79928
Local realty services provided by:ERA Sellers & Buyers Real Estate
Listed by:richard garcia
Office:clearview realty
MLS#:923499
Source:TX_GEPAR
Price summary
- Price:$307,950
- Price per sq. ft.:$145.05
About this home
Modern elegance and fresh upgrades come together in this stunning 2-story home located in one of El Paso's fastest-growing communities! Featuring 4 spacious bedrooms, 2.5 baths, and an open-concept layout, it's perfect for both entertaining and everyday living. Step inside to find brand-new carpet throughout, fresh interior and exterior paint, and a bright, inviting atmosphere. The gourmet kitchen shines with redone cabinets, granite countertops, stainless steel appliances, and a seamless flow into the living and dining areas. Upstairs, retreat to the private primary suite with a spa-like bath, walk-in closet, and a balcony offering scenic views. Outside, enjoy the clean, updated desert landscaping in the front and back yards—ideal for low-maintenance living in El Paso's sunny climate. The garage floor has also been redone for a polished look. Located minutes from schools, shopping, dining, and major highways—this move-in ready gem has everything you need and more!
Contact an agent
Home facts
- Year built:2018
- Listing ID #:923499
- Added:139 day(s) ago
- Updated:October 16, 2025 at 04:10 PM
Rooms and interior
- Bedrooms:4
- Total bathrooms:3
- Full bathrooms:2
- Half bathrooms:1
- Living area:2,123 sq. ft.
Heating and cooling
- Cooling:Refrigerated
- Heating:2+ Units, Central
Structure and exterior
- Year built:2018
- Building area:2,123 sq. ft.
- Lot area:0.11 Acres
Schools
- High school:Eastlake
- Middle school:Col John O Ensor
- Elementary school:Dr Sue Shook
Utilities
- Water:City
Finances and disclosures
- Price:$307,950
- Price per sq. ft.:$145.05
New listings near 797 Hertfordshire Street
- New
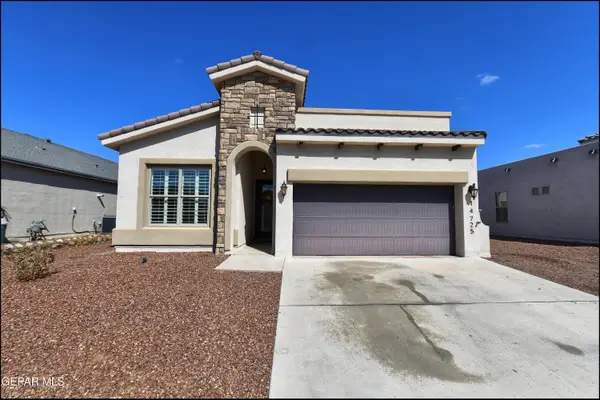 $310,000Active3 beds 3 baths1,735 sq. ft.
$310,000Active3 beds 3 baths1,735 sq. ft.14725 Tierra Harbor Avenue, El Paso, TX 79938
MLS# 932124Listed by: THE RIGHT MOVE REAL ESTATE GRO - New
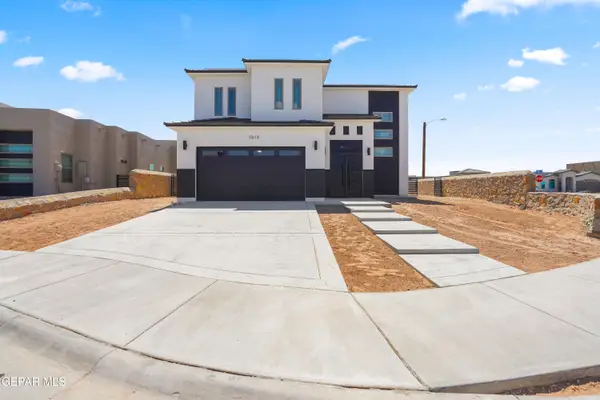 $445,000Active3 beds 2 baths2,252 sq. ft.
$445,000Active3 beds 2 baths2,252 sq. ft.2813 Tierra Garden Drive, El Paso, TX 79938
MLS# 932122Listed by: CLEARVIEW REALTY - Open Sat, 7:30 to 9pmNew
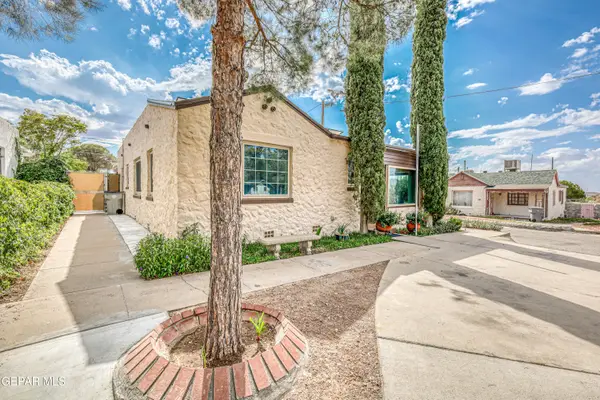 $645,000Active4 beds 2 baths2,250 sq. ft.
$645,000Active4 beds 2 baths2,250 sq. ft.900 Winter Drive, El Paso, TX 79902
MLS# 931925Listed by: EXP REALTY LLC - New
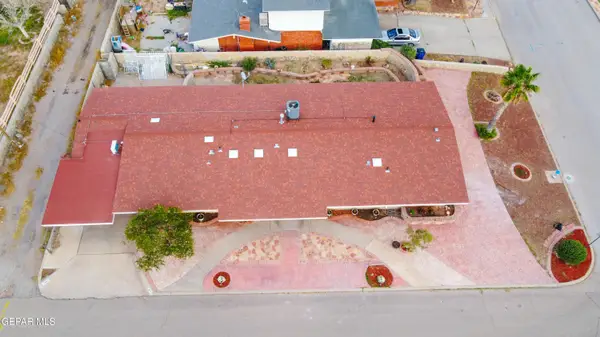 $280,000Active4 beds 3 baths2,511 sq. ft.
$280,000Active4 beds 3 baths2,511 sq. ft.2801 Polk Avenue, El Paso, TX 79930
MLS# 931928Listed by: CENTURY 21 THE EDGE - New
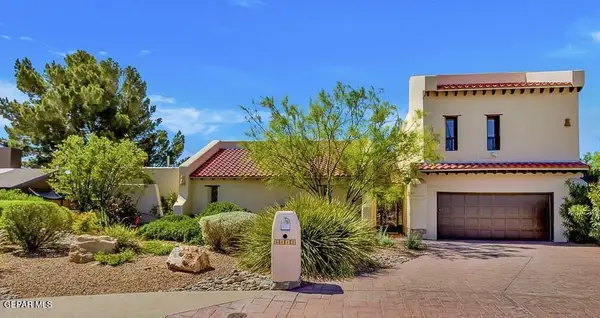 $435,000Active5 beds 2 baths3,648 sq. ft.
$435,000Active5 beds 2 baths3,648 sq. ft.6412 Via De Albur Court, El Paso, TX 79912
MLS# 931958Listed by: CLEARVIEW REALTY - New
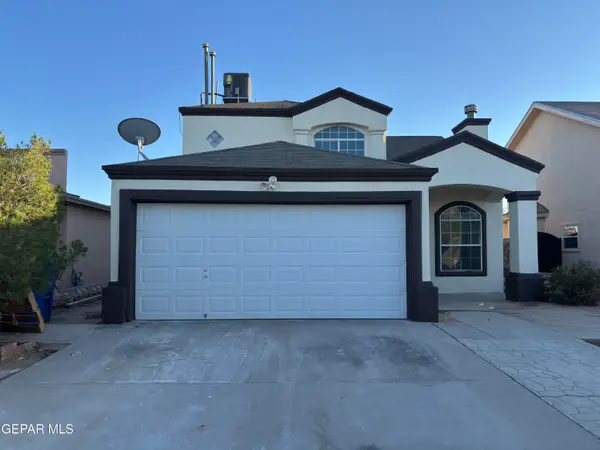 $220,000Active4 beds 2 baths1,358 sq. ft.
$220,000Active4 beds 2 baths1,358 sq. ft.12372 Tierra Apache Drive, El Paso, TX 79938
MLS# 932112Listed by: SUMMUS REALTY - New
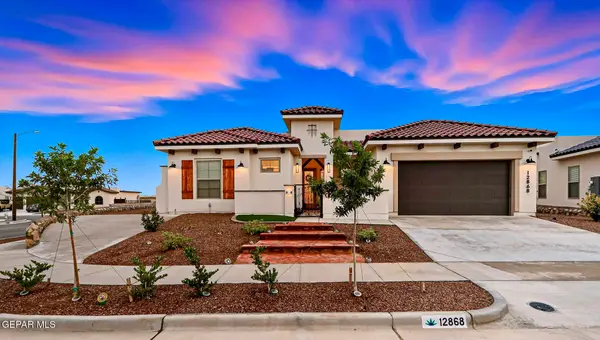 $535,000Active4 beds 3 baths2,321 sq. ft.
$535,000Active4 beds 3 baths2,321 sq. ft.12868 Prestbury Avenue, El Paso, TX 79928
MLS# 932116Listed by: EP REAL ESTATE ADVISOR GROUP - New
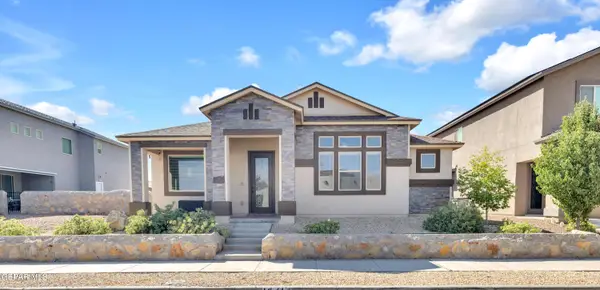 $313,950Active3 beds 2 baths2,158 sq. ft.
$313,950Active3 beds 2 baths2,158 sq. ft.14712 Tierra Harbor Avenue, El Paso, TX 79938
MLS# 932121Listed by: NEW BEGINNINGS REALTY-1964 - New
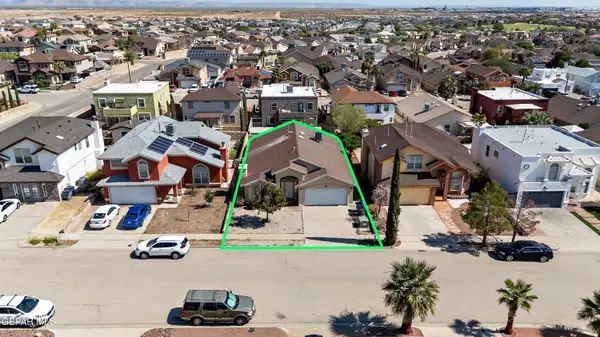 $257,200Active3 beds 2 baths1,865 sq. ft.
$257,200Active3 beds 2 baths1,865 sq. ft.1464 Paseo De Flor Street, El Paso, TX 79928
MLS# 932120Listed by: THE PURPLE HOUSE REAL ESTATE GROUP, LLC - Open Sat, 6 to 9pmNew
 $260,000Active3 beds 2 baths1,450 sq. ft.
$260,000Active3 beds 2 baths1,450 sq. ft.1701 Leroy Bonse Drive, El Paso, TX 79936
MLS# 932117Listed by: JPAR EP (869)
