928 Singing Hills Drive, El Paso, TX 79912
Local realty services provided by:ERA Sellers & Buyers Real Estate
Listed by:elizabeth acosta
Office:sandy messer and associates
MLS#:926526
Source:TX_GEPAR
Price summary
- Price:$1,790,000
- Price per sq. ft.:$333.33
About this home
An exceptional contemporary residence in Coronado Country Club with 5,370 Sq. Ft. of meticulously designed living space with an expansive 21,000 Sq. Ft. (.48 acre) trophy view lot overlooking the
Franklin Mountains, Thunderbird Canyon and the city lights! This modern home includes walls of glass to breathtaking views, restored black & white marble floors and pet friendly wood-style tile floors, a spacious formal living room & fireplace, formal dining room, a pristine chef-worthy kitchen with a recent high-end remodel & oversized island, a massive great room+elegant bar/TV room, a courtyard pool & cabana, a sophisticated outdoor dining/grilling area featuring a Nash Gardens waterfall, a manicured grassy yard, and unending views above the canyon. 2 super-size Master Suites, 1 guest bedroom, maid;s room, 4.5 gorgeous bathrooms, one studio/office/gym, custom doggie shower, 2 car garage +porte-cochere parking for 2 more cars & additional expansive front parking; RV/truck/boat parking available. Walk to CCC.
Contact an agent
Home facts
- Year built:1963
- Listing ID #:926526
- Added:378 day(s) ago
- Updated:October 15, 2025 at 05:54 PM
Rooms and interior
- Bedrooms:4
- Total bathrooms:5
- Full bathrooms:4
- Half bathrooms:1
- Living area:5,370 sq. ft.
Heating and cooling
- Cooling:Central Air, Refrigerated
- Heating:2+ Units, Central
Structure and exterior
- Year built:1963
- Building area:5,370 sq. ft.
- Lot area:0.48 Acres
Schools
- High school:Coronado
- Middle school:Charles Q. Murphree
- Elementary school:Western Hills
Utilities
- Water:City
Finances and disclosures
- Price:$1,790,000
- Price per sq. ft.:$333.33
New listings near 928 Singing Hills Drive
- New
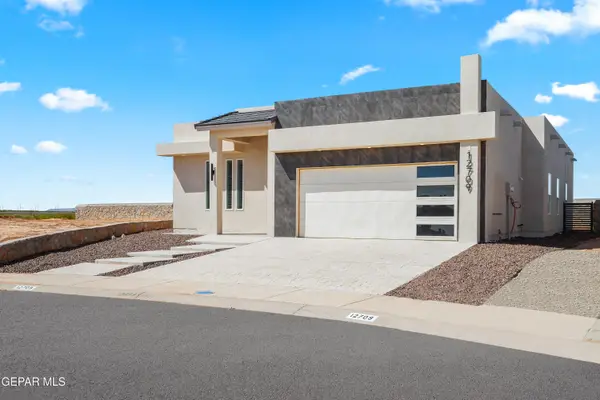 $422,950Active4 beds 3 baths2,160 sq. ft.
$422,950Active4 beds 3 baths2,160 sq. ft.15337 Idea Lane, El Paso, TX 79938
MLS# 932070Listed by: CLEARVIEW REALTY - New
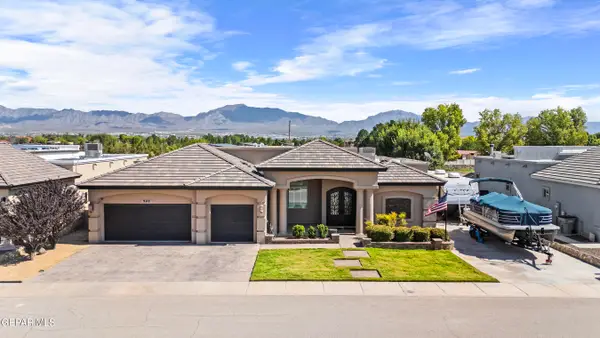 $649,950Active4 beds 4 baths2,885 sq. ft.
$649,950Active4 beds 4 baths2,885 sq. ft.940 Aztec Dove Lane, El Paso, TX 79932
MLS# 932071Listed by: HOME PROS REAL ESTATE GROUP - New
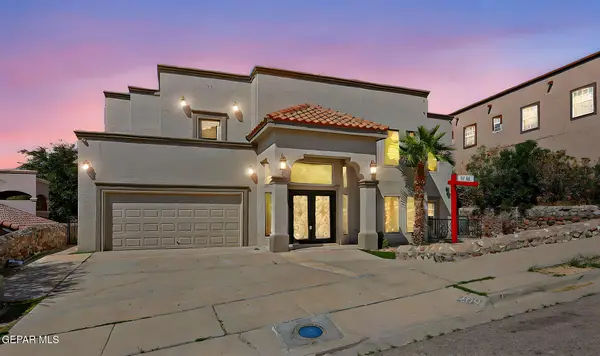 $729,000Active5 beds 4 baths4,419 sq. ft.
$729,000Active5 beds 4 baths4,419 sq. ft.409 Mesilla Vista Lane, El Paso, TX 79912
MLS# 932075Listed by: SANDY MESSER AND ASSOCIATES - New
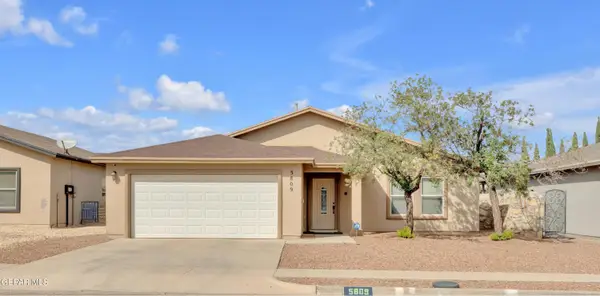 $250,000Active3 beds 2 baths1,653 sq. ft.
$250,000Active3 beds 2 baths1,653 sq. ft.5809 Redstone Rim Drive, El Paso, TX 79934
MLS# 932067Listed by: EXP REALTY LLC - New
 $415,950Active4 beds 3 baths2,008 sq. ft.
$415,950Active4 beds 3 baths2,008 sq. ft.15352 Idea Lane, El Paso, TX 79938
MLS# 932059Listed by: CLEARVIEW REALTY - New
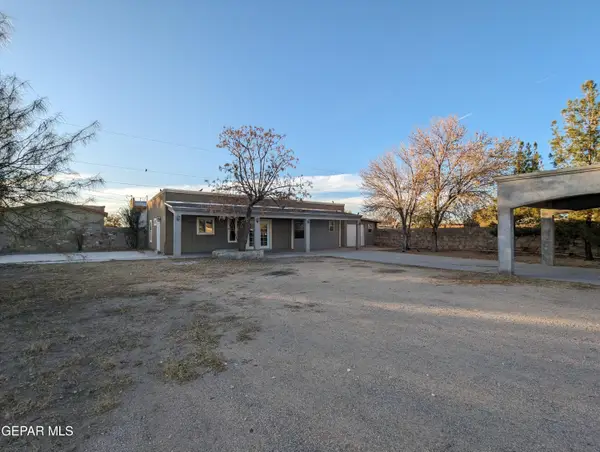 $235,000Active5 beds 2 baths1,568 sq. ft.
$235,000Active5 beds 2 baths1,568 sq. ft.3449 Krag Street, El Paso, TX 79938
MLS# 932065Listed by: EDMUNDO RUBIO - New
 $470,000Active5 beds 3 baths3,255 sq. ft.
$470,000Active5 beds 3 baths3,255 sq. ft.12000 Stansbury Drive, El Paso, TX 79928
MLS# 932066Listed by: REVOLVE REALTY, LLC - New
 $278,888Active3 beds 2 baths1,525 sq. ft.
$278,888Active3 beds 2 baths1,525 sq. ft.13964 Madero Avenue, El Paso, TX 79928
MLS# 932056Listed by: HOME PROS REAL ESTATE GROUP - New
 $447,700Active4 beds 1 baths2,176 sq. ft.
$447,700Active4 beds 1 baths2,176 sq. ft.404 Butte Circle, El Paso, TX 79902
MLS# 932058Listed by: CLEARVIEW REALTY - Open Sat, 5 to 11pmNew
 $368,900Active4 beds 3 baths3,166 sq. ft.
$368,900Active4 beds 3 baths3,166 sq. ft.729 Castile Avenue, El Paso, TX 79912
MLS# 931834Listed by: REALTY ONE GROUP MENDEZ BURK
