324 Mcclendon Dr, Elgin, TX 78621
Local realty services provided by:ERA Brokers Consolidated
Listed by: lee mcclintick
Office: joseph walter realty, llc.
MLS#:3330884
Source:ACTRIS
324 Mcclendon Dr,Elgin, TX 78621
$194,900
- 3 Beds
- 2 Baths
- 1,464 sq. ft.
- Single family
- Pending
Price summary
- Price:$194,900
- Price per sq. ft.:$133.13
About this home
Nestled in the serene Elgin Meadows neighborhood, this charming 3-bedroom, 2-bath ranch-style home offers approximately 1,464sq ft of comfortable, single-level living space on a spacious .26-acre lot. Built in 1977 with timeless brick veneer construction, the home combines classic curb appeal with modern ease. Inside, a cozy living room showcases a wood-burning fireplace, perfect for relaxing evenings, while large windows frame serene views of mature oak and pecan trees. The kitchen flows into a light-filled breakfast area and dining space, making everyday meals and entertaining effortless. The primary suite features a walk-in closet and en-suite bath for added privacy and convenience. Foundation redone in 2021 with a transferable lifetime warranty.
Prime Location Backing Greenbelt Situated directly across from Elgin Middle School, this home backs up to open green space, ensuring privacy, tranquil vistas, and room for outdoor enjoyment without neighbors behind.,
Classic Design with Functional Features,
The vaulted beam ceiling and brick fireplace give the living area a welcoming character, while the layout is practical and smartly arranged for comfort, spanning cozy yet open communal spaces.
Contact an agent
Home facts
- Year built:1977
- Listing ID #:3330884
- Updated:November 13, 2025 at 08:45 AM
Rooms and interior
- Bedrooms:3
- Total bathrooms:2
- Full bathrooms:2
- Living area:1,464 sq. ft.
Heating and cooling
- Cooling:Central
- Heating:Central
Structure and exterior
- Roof:Composition, Shingle
- Year built:1977
- Building area:1,464 sq. ft.
Schools
- High school:Elgin
- Elementary school:Neidig
Utilities
- Water:Public
- Sewer:Public Sewer
Finances and disclosures
- Price:$194,900
- Price per sq. ft.:$133.13
- Tax amount:$5,510 (2025)
New listings near 324 Mcclendon Dr
- New
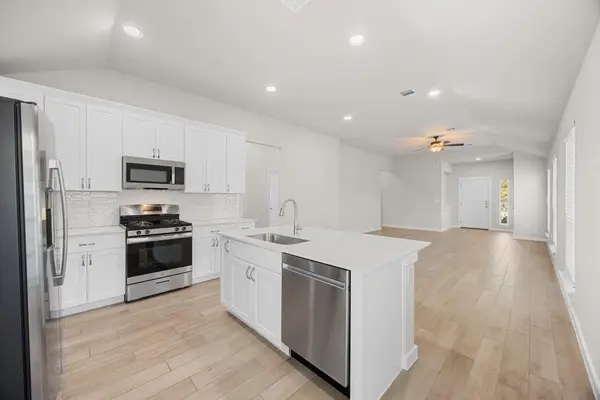 $270,000Active3 beds 2 baths1,496 sq. ft.
$270,000Active3 beds 2 baths1,496 sq. ft.137 Appleberry Ln, Elgin, TX 78621
MLS# 8115635Listed by: KELLER WILLIAMS REALTY - New
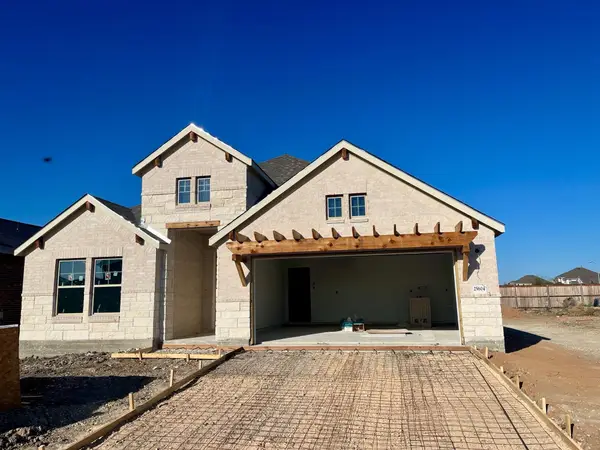 $399,990Active4 beds 3 baths2,168 sq. ft.
$399,990Active4 beds 3 baths2,168 sq. ft.25604 Becky Bourne Ln, Elgin, TX 78621
MLS# 7659823Listed by: BRIGHTLAND HOMES BROKERAGE - New
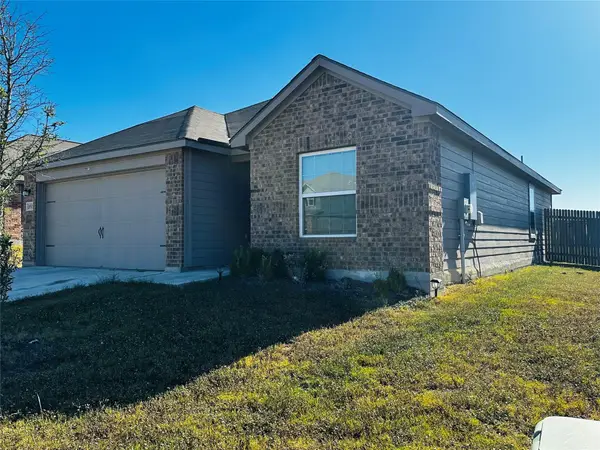 $265,000Active3 beds 2 baths1,520 sq. ft.
$265,000Active3 beds 2 baths1,520 sq. ft.18501 Quiet Range Dr, Elgin, TX 78621
MLS# 2771306Listed by: COLDWELL BANKER REALTY - New
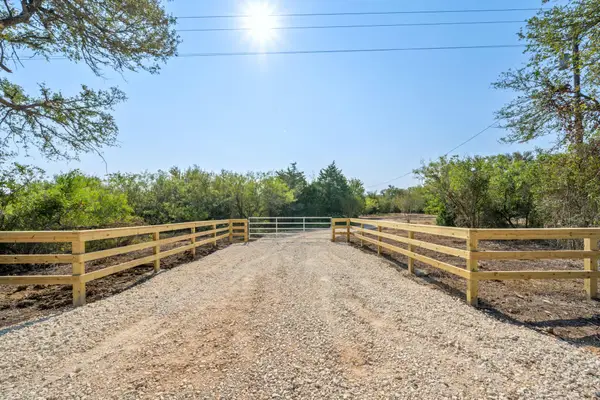 $275,000Active0 Acres
$275,000Active0 AcresTBD (4.053 Acres) Upper Elgin River Rd, Elgin, TX 78621
MLS# 2106966Listed by: ARMSTRONG PROPERTIES - New
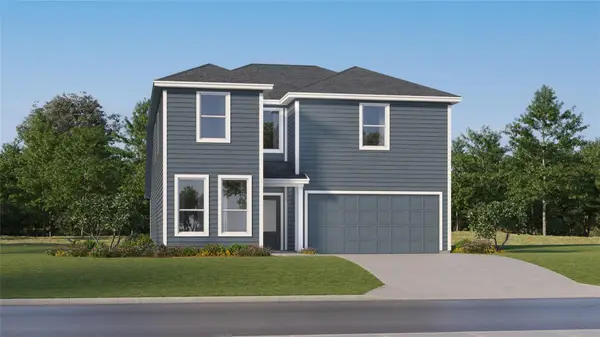 $368,990Active5 beds 3 baths2,552 sq. ft.
$368,990Active5 beds 3 baths2,552 sq. ft.13312 Winton Dr, Elgin, TX 78621
MLS# 4171359Listed by: MARTI REALTY GROUP - New
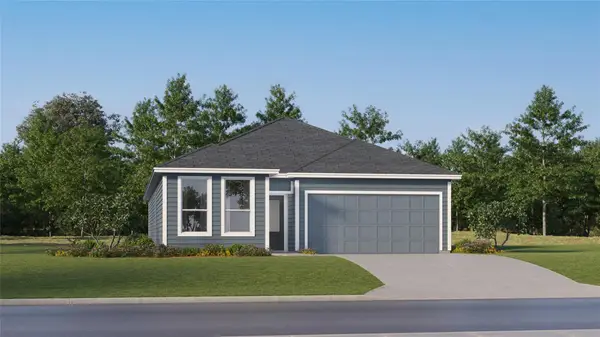 $327,990Active4 beds 3 baths1,913 sq. ft.
$327,990Active4 beds 3 baths1,913 sq. ft.13308 Winton Dr, Elgin, TX 78621
MLS# 5426045Listed by: MARTI REALTY GROUP - New
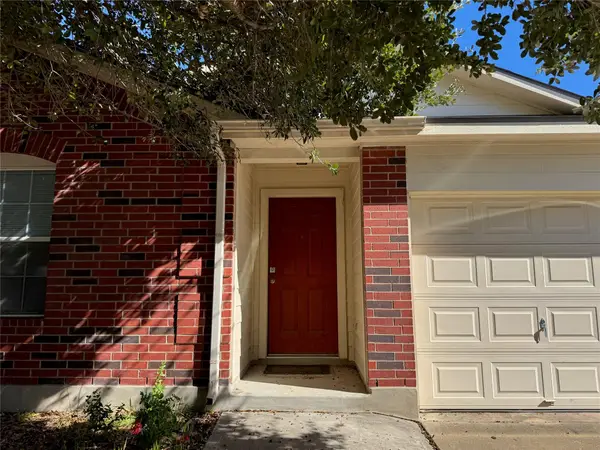 $209,900Active3 beds 2 baths1,398 sq. ft.
$209,900Active3 beds 2 baths1,398 sq. ft.18420 Wind Tree Ln, Elgin, TX 78621
MLS# 2402609Listed by: KIFER SPARKS AGENCY, LLC - New
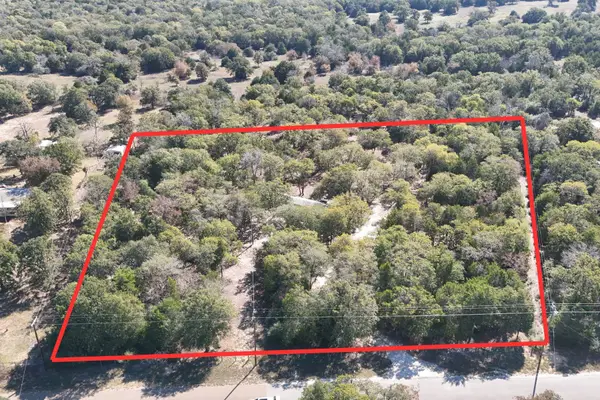 $285,000Active2 beds 2 baths784 sq. ft.
$285,000Active2 beds 2 baths784 sq. ft.680 Hidden Oaks Dr, Elgin, TX 78621
MLS# 5091131Listed by: ALL CITY REAL ESTATE LTD. CO - New
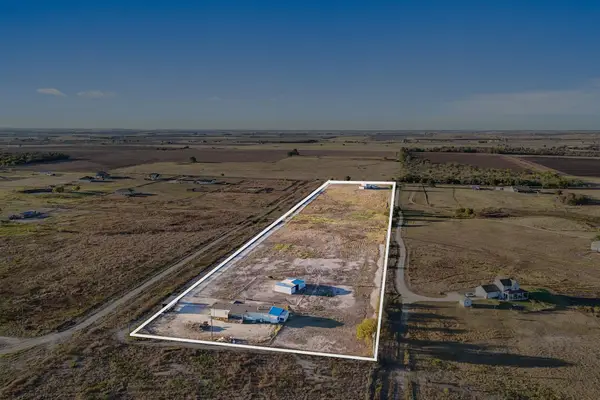 $750,000Active3 beds 2 baths2,128 sq. ft.
$750,000Active3 beds 2 baths2,128 sq. ft.1600 County Road 465, Elgin, TX 78621
MLS# 8125940Listed by: KELLER WILLIAMS REALTY - New
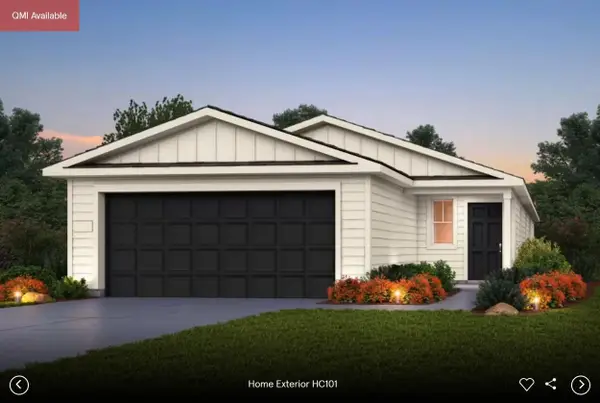 Listed by ERA$288,261Active3 beds 2 baths1,576 sq. ft.
Listed by ERA$288,261Active3 beds 2 baths1,576 sq. ft.329 Sullivan Way, Elgin, TX 78621
MLS# 1795401Listed by: ERA EXPERTS
