209 Shenandoah Drive, Euless, TX 76039
Local realty services provided by:ERA Myers & Myers Realty
Listed by:saydonica schultz888-455-6040
Office:fathom realty llc.
MLS#:20946735
Source:GDAR
Price summary
- Price:$530,000
- Price per sq. ft.:$166.25
About this home
+++ OPEN HOUSE SATURDAY 08-30-2025 FROM 1PM-3PM +++ FOR QUALIFIED BUYERS: Special Financing Offer! Seller has partnered with a preferred lender offering a 1-Year Temporary Rate Buydown — at no cost to the buyer! ASK AGENT FOR DETAILS! That means you get a lower interest rate (and lower payment) for the first 12 months of your loan, giving you breathing room as you settle into your new home. One of Euless’s most enchanting cul-de-sacs. Nestled at the end of a tree-lined street, this beautifully updated home feels like stepping into a storybook. Inside, you'll find a space thoughtfully reimagined from top to bottom. The chef’s kitchen shines with quartz countertops, stainless steel appliances (all included), and a layout that invites connection and creativity. Each of the three bathrooms has been remodeled with elevated, on-trend finishes that feel both luxurious and inviting. Downstairs includes the spacious primary suite plus two more bedrooms, while upstairs features two oversized bedrooms with brand-new carpet, generous closets, and a unique U-shaped bonus room for hobbies, hideaways, or storage. With two living areas—one with a cozy stone gas fireplace and custom built-ins you’ll have room for quiet nights in or joyful gatherings. Need flex space? The sunroom off the kitchen is filled with natural light and ready to serve as your home office, playroom, or zen den. Outside, the private backyard escape includes a resurfaced fiberglass pool (with a new pump!) ready for cannonballs and cocktails, plus a storage shed to keep things tucked away. Minutes from Bob Eden Park and close to shopping, dining, and essentials this home isn’t just a place to live. It’s a lifestyle. A setting for new memories. A chapter worth writing. NEW $35K roof installed July 2025, and Between 2023 and August 2025 ALL plumbing in the slab has been replaced.
Contact an agent
Home facts
- Year built:1972
- Listing ID #:20946735
- Added:97 day(s) ago
- Updated:September 08, 2025 at 03:45 PM
Rooms and interior
- Bedrooms:5
- Total bathrooms:3
- Full bathrooms:3
- Living area:3,188 sq. ft.
Heating and cooling
- Cooling:Ceiling Fans, Central Air, Electric
- Heating:Central, Fireplaces, Natural Gas
Structure and exterior
- Roof:Composition
- Year built:1972
- Building area:3,188 sq. ft.
- Lot area:0.4 Acres
Schools
- High school:Trinity
- Elementary school:Lakewood
Finances and disclosures
- Price:$530,000
- Price per sq. ft.:$166.25
- Tax amount:$8,412
New listings near 209 Shenandoah Drive
- New
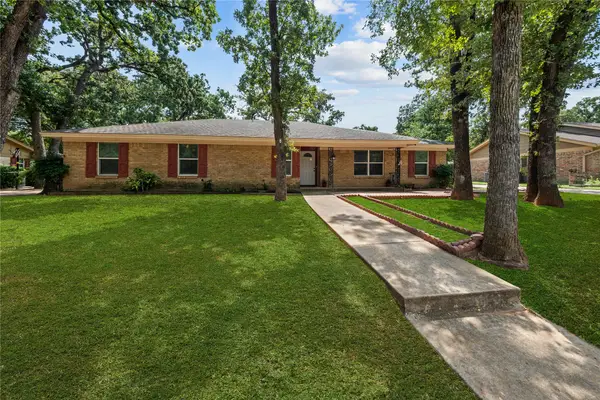 $350,000Active3 beds 3 baths2,041 sq. ft.
$350,000Active3 beds 3 baths2,041 sq. ft.205 W Ash Lane, Euless, TX 76039
MLS# 21052489Listed by: RE/MAX TRINITY - New
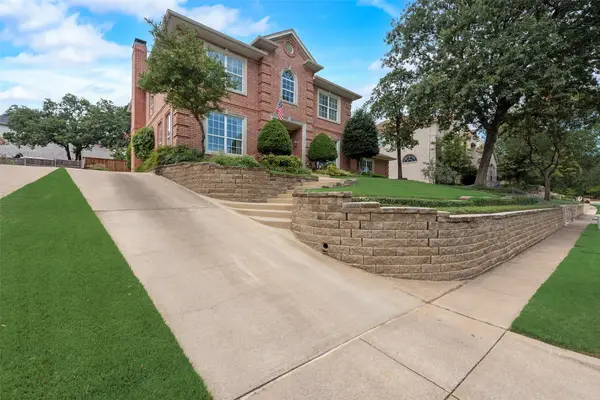 $749,900Active4 beds 4 baths3,664 sq. ft.
$749,900Active4 beds 4 baths3,664 sq. ft.801 Bent Tree Drive, Euless, TX 76039
MLS# 21049873Listed by: THE ROBINSON TEAM - New
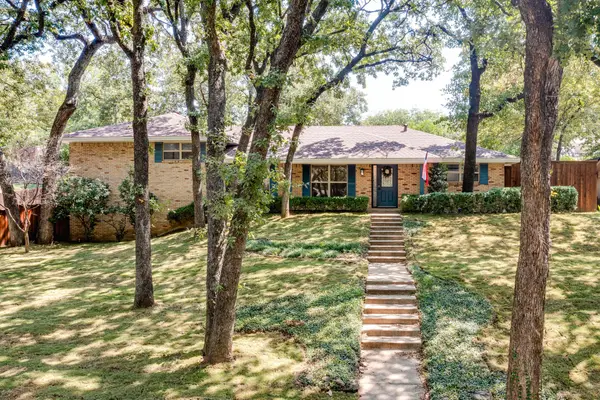 $535,000Active4 beds 3 baths2,539 sq. ft.
$535,000Active4 beds 3 baths2,539 sq. ft.1405 Cliffwood Road, Euless, TX 76040
MLS# 21044197Listed by: REAL ESTATE REFORMATION - New
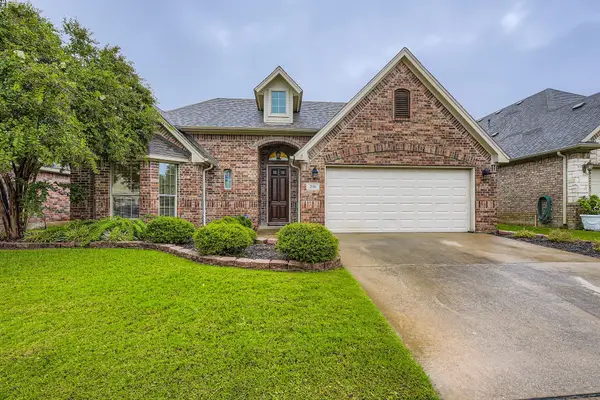 $460,000Active3 beds 2 baths2,095 sq. ft.
$460,000Active3 beds 2 baths2,095 sq. ft.206 Edinborough Drive, Euless, TX 76039
MLS# 21046072Listed by: KELLER WILLIAMS REALTY DPR - New
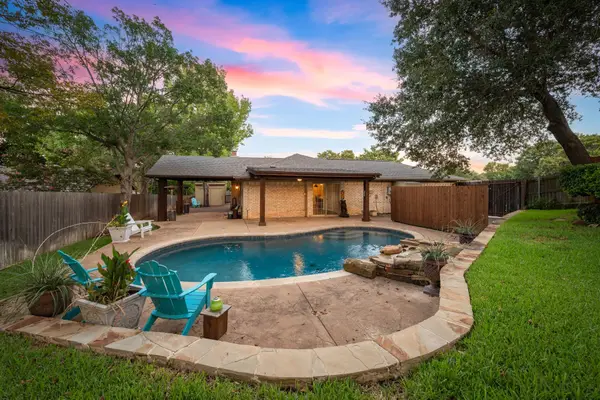 $450,000Active4 beds 2 baths1,805 sq. ft.
$450,000Active4 beds 2 baths1,805 sq. ft.902 Elmwood Court, Euless, TX 76039
MLS# 21016112Listed by: THE WALL TEAM REALTY ASSOC - New
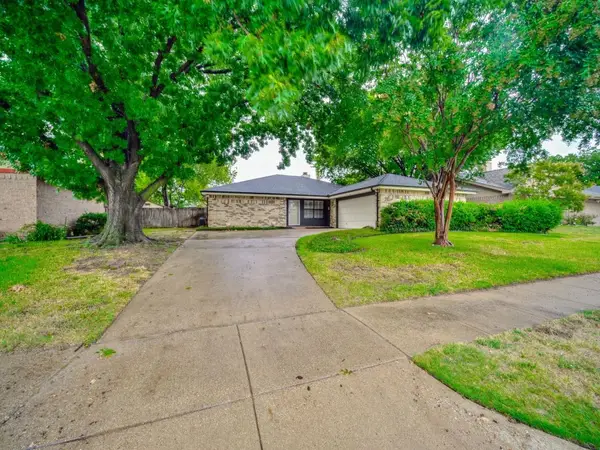 $410,000Active4 beds 2 baths2,150 sq. ft.
$410,000Active4 beds 2 baths2,150 sq. ft.307 Springridge Lane, Euless, TX 76039
MLS# 21049566Listed by: LISTING RESULTS, LLC - New
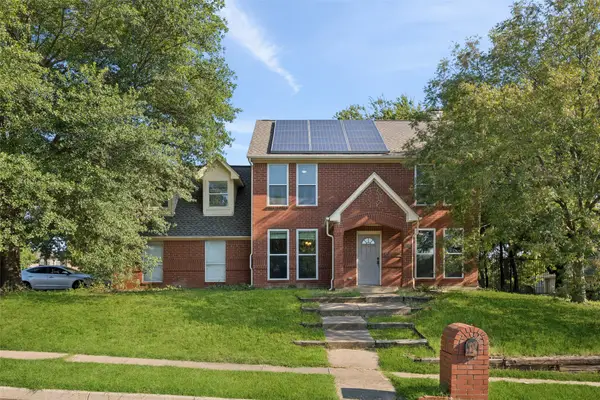 $420,000Active4 beds 3 baths1,990 sq. ft.
$420,000Active4 beds 3 baths1,990 sq. ft.2150 Eva Lane, Euless, TX 76040
MLS# 21041416Listed by: REDFIN CORPORATION - New
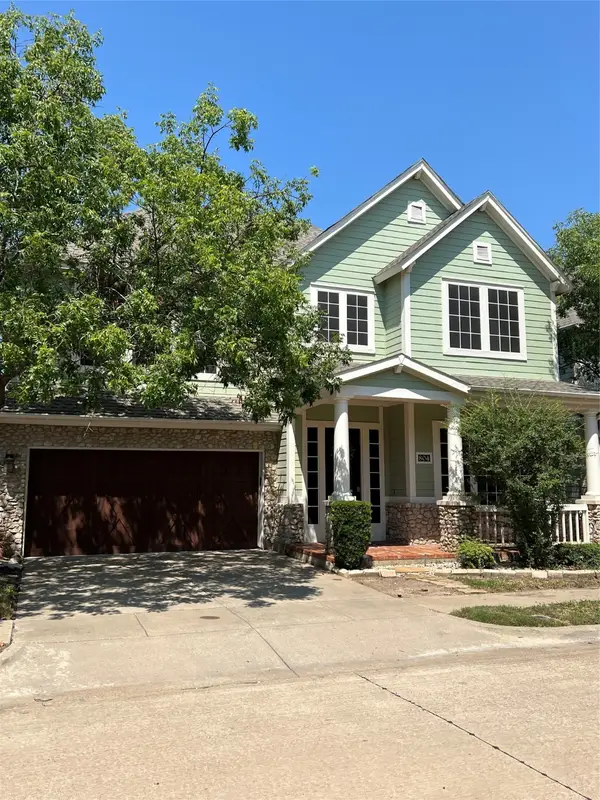 $620,000Active4 beds 4 baths2,638 sq. ft.
$620,000Active4 beds 4 baths2,638 sq. ft.804 Moose Hollow Lane, Euless, TX 76039
MLS# 21047853Listed by: ENCORE FINE PROPERTIES - New
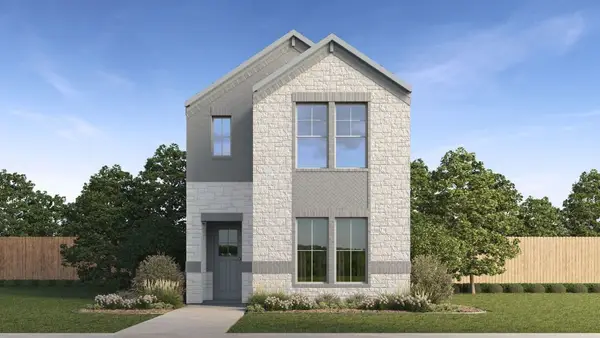 $459,990Active3 beds 3 baths2,004 sq. ft.
$459,990Active3 beds 3 baths2,004 sq. ft.1014 Snapdragon Dr., Euless, TX 76039
MLS# 21048191Listed by: KELLER WILLIAMS REALTY LONE ST - New
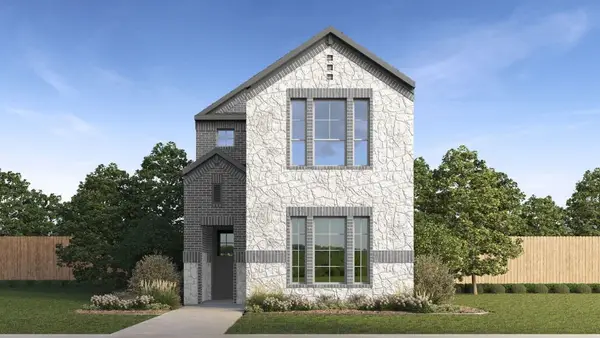 $429,990Active3 beds 3 baths1,716 sq. ft.
$429,990Active3 beds 3 baths1,716 sq. ft.1016 Snapdragon Dr., Euless, TX 76039
MLS# 21048202Listed by: KELLER WILLIAMS REALTY LONE ST
