473 Inverness Drive, Fairview, TX 75069
Local realty services provided by:ERA Steve Cook & Co, Realtors
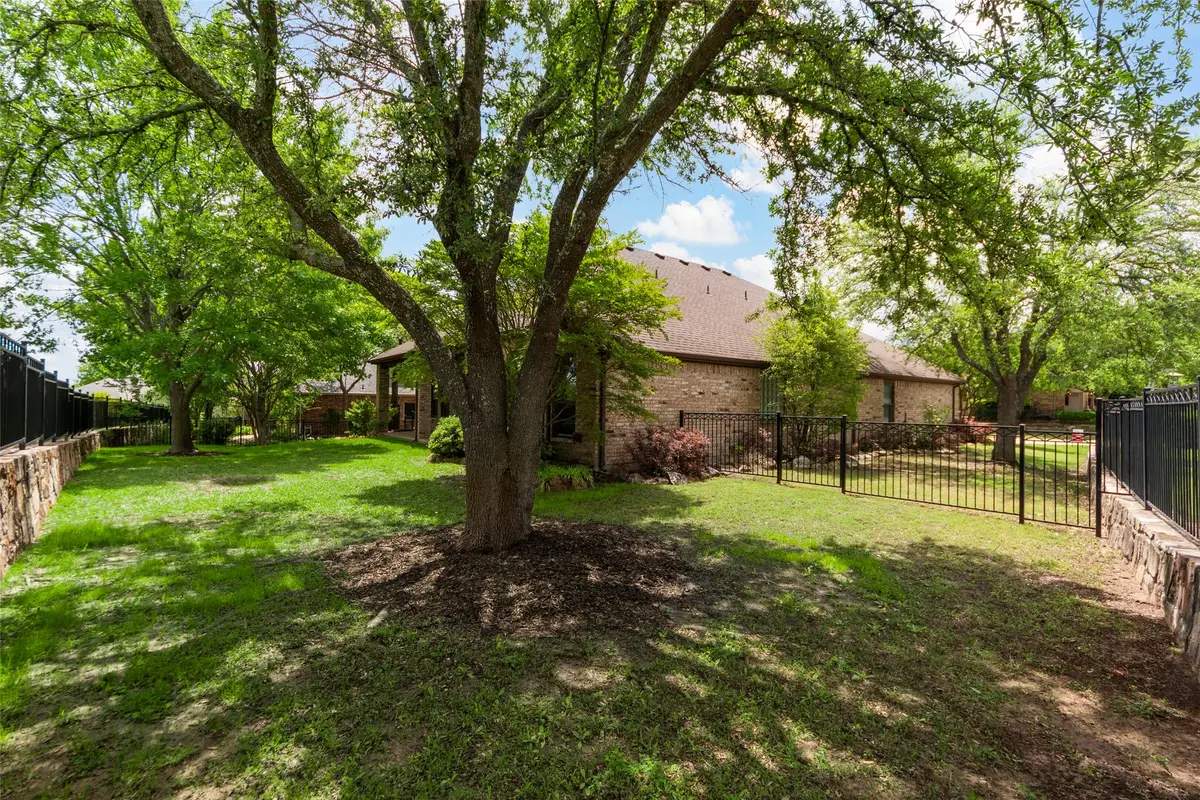
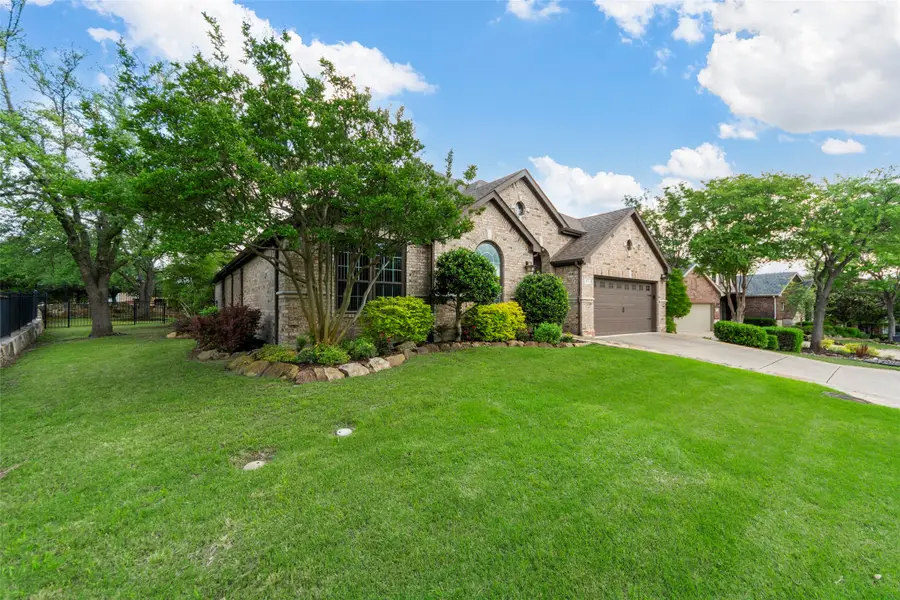

Listed by:joy shepard214-762-6945
Office:keller williams realty allen
MLS#:20926615
Source:GDAR
Price summary
- Price:$670,000
- Price per sq. ft.:$254.66
- Monthly HOA dues:$73.75
About this home
Welcome to Heritage Ranch, a premier gated resort style neighborhood that has it all! Including this fantastic home with open floor plan on a large corner lot backing to the #9 green of the champion gold course! 3BR, 2.5 BA, Extended Crown Molding, Study with French Drs, freshly painted cabinets, updated lighting, new carpet, and new LVP flooring. Extra wide doorways for easy access. Spacious Private Suite with sitting area overlooking backyard. Primary bath with walk-in shower, garden tub, dual sinks, oversized walk-in closet, and access to secondary bedroom. 10 ft. ceilings, abundant storage with walk-in closets in all bedrooms & 3 additional large storage closets. Ceiling fans throughout. Full size utility room with cabinets and refrigerator space and garage access. Kitchen boasts gas cooktop, double ovens, pull-out shelves in lower cabinets, large WIP, Brkfst nook with window seat & planning center. Refrigerator conveys. Dining room adjacent to living room. Corner fireplace with gas logs. Landscaped backyard with covered patio, plumbed for gas grilling and overlooking the course. Epoxied garage floor with attic decking for storage. The perfect location offering peaceful, serene living and convenience, just steps from clubhouse with restaurant, fitness center, pool, pickle ball, tennis court, and walking trails. Close proximity to shopping and medical.
Contact an agent
Home facts
- Year built:2005
- Listing Id #:20926615
- Added:91 day(s) ago
- Updated:August 10, 2025 at 04:40 AM
Rooms and interior
- Bedrooms:3
- Total bathrooms:3
- Full bathrooms:2
- Half bathrooms:1
- Living area:2,631 sq. ft.
Heating and cooling
- Cooling:Ceiling Fans, Central Air, Electric
- Heating:Central, Fireplaces, Natural Gas
Structure and exterior
- Roof:Composition
- Year built:2005
- Building area:2,631 sq. ft.
- Lot area:0.27 Acres
Schools
- High school:Lovejoy
- Middle school:Willow Springs
- Elementary school:Lovejoy
Finances and disclosures
- Price:$670,000
- Price per sq. ft.:$254.66
- Tax amount:$12,411
New listings near 473 Inverness Drive
- New
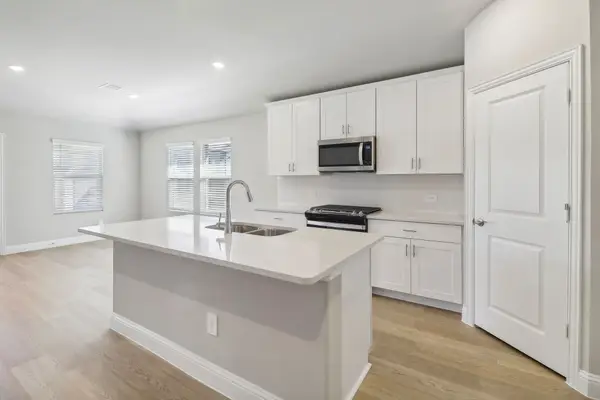 $400,208Active4 beds 3 baths2,059 sq. ft.
$400,208Active4 beds 3 baths2,059 sq. ft.518 Midnight Oak Drive, McKinney, TX 75069
MLS# 21034971Listed by: MERITAGE HOMES REALTY - New
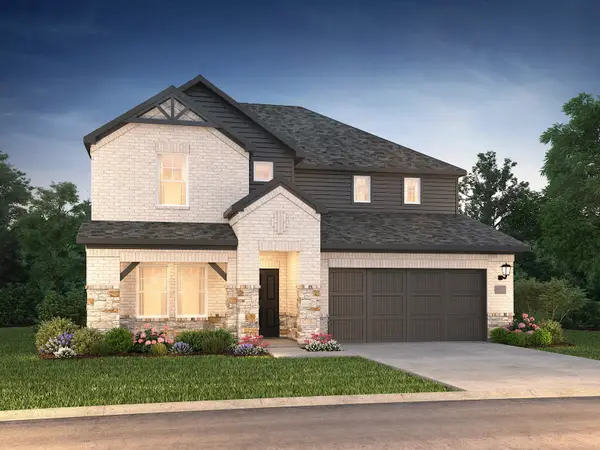 $461,579Active4 beds 4 baths3,100 sq. ft.
$461,579Active4 beds 4 baths3,100 sq. ft.516 Midnight Oak Drive, McKinney, TX 75069
MLS# 21034973Listed by: MERITAGE HOMES REALTY - New
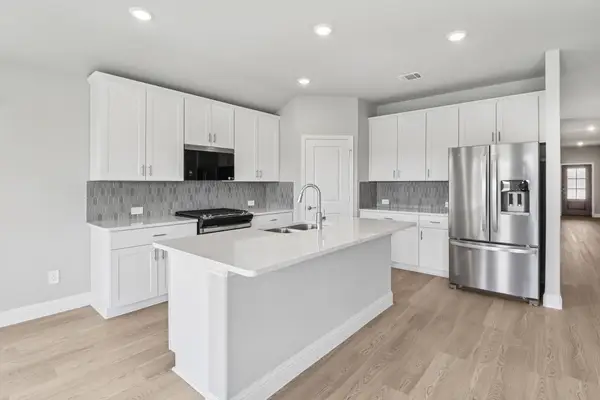 $411,518Active4 beds 3 baths2,260 sq. ft.
$411,518Active4 beds 3 baths2,260 sq. ft.514 Midnight Oak Drive, McKinney, TX 75069
MLS# 21034977Listed by: MERITAGE HOMES REALTY - New
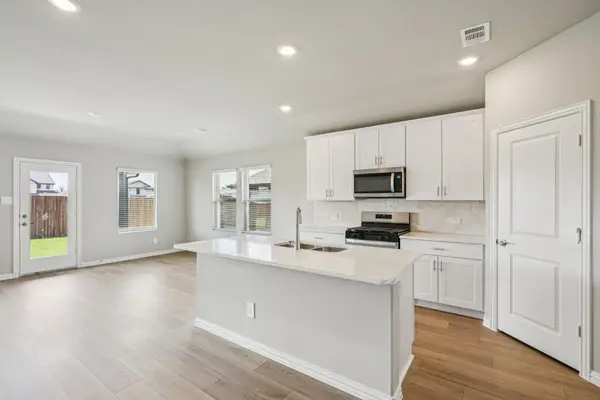 $398,922Active4 beds 3 baths2,059 sq. ft.
$398,922Active4 beds 3 baths2,059 sq. ft.512 Midnight Oak Drive, McKinney, TX 75069
MLS# 21034983Listed by: MERITAGE HOMES REALTY - New
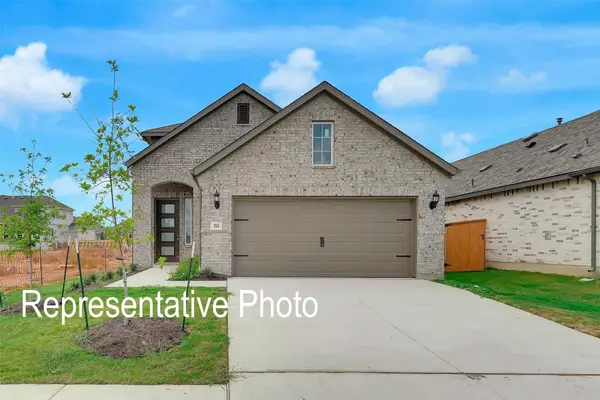 $349,990Active3 beds 3 baths1,764 sq. ft.
$349,990Active3 beds 3 baths1,764 sq. ft.519 Martell Road, McKinney, TX 75407
MLS# 20983724Listed by: BRIGHTLAND HOMES BROKERAGE, LLC - New
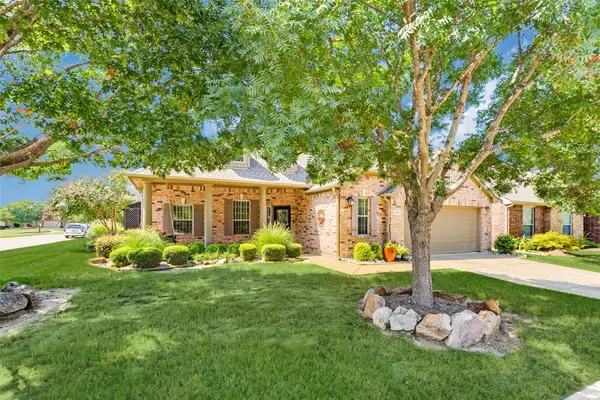 $625,000Active2 beds 3 baths2,321 sq. ft.
$625,000Active2 beds 3 baths2,321 sq. ft.401 Black Diamond Court, Fairview, TX 75069
MLS# 21030396Listed by: EBBY HALLIDAY, REALTORS - New
 $1,295,000Active4 beds 4 baths4,784 sq. ft.
$1,295,000Active4 beds 4 baths4,784 sq. ft.831 Creekwood Circle, Fairview, TX 75069
MLS# 21027118Listed by: TEAM CLARY REALTY, INC - New
 $383,525Active4 beds 3 baths2,337 sq. ft.
$383,525Active4 beds 3 baths2,337 sq. ft.602 Blanton Street, McKinney, TX 75069
MLS# 21026279Listed by: MERITAGE HOMES REALTY - New
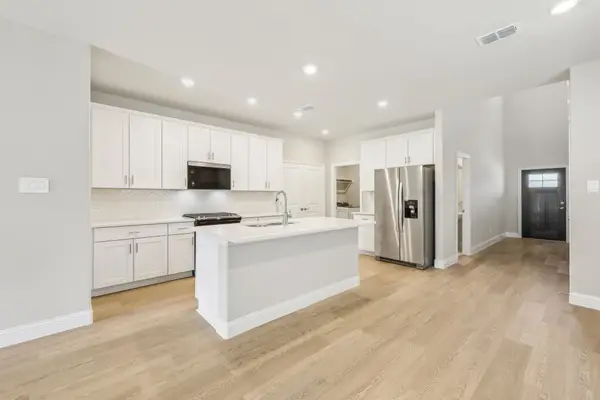 $358,609Active4 beds 3 baths2,055 sq. ft.
$358,609Active4 beds 3 baths2,055 sq. ft.600 Blanton Street, McKinney, TX 75069
MLS# 21026283Listed by: MERITAGE HOMES REALTY - New
 $365,905Active4 beds 3 baths2,055 sq. ft.
$365,905Active4 beds 3 baths2,055 sq. ft.520 Blanton Street, McKinney, TX 75069
MLS# 21026284Listed by: MERITAGE HOMES REALTY
