755 Barton Springs Drive, Fairview, TX 75069
Local realty services provided by:ERA Courtyard Real Estate
Listed by:kevin kernan972-390-0000
Office:re/max town & country
MLS#:21082487
Source:GDAR
Price summary
- Price:$650,000
- Price per sq. ft.:$282.24
- Monthly HOA dues:$295
About this home
RARE FIND!, IMPRESSIVE 3 CAR GARAGE (860 Sq Ft) K. HOVNANIAN HOME, 3BR, 2BA, GREAT ROOM, STUDY-DEN. MANICURED LANDSCAPING, TWO PATIOS. EXTENSIVE WOOD FLOORS. --- HOME FEATURES: 8' Mahogany Front Door, Bi-level Plantation Shutters Throughout, Formal Dining, Extensive Crown Molding, Great Room-Built-in Cabinets-Floor Plug-Fireplace, Separate Den-Study, Transom Windows, Solar Tube, Canister LED Ceiling Lights in Main Areas, 10' Ceilings, 6 inch Baseboards. GOURMET ISLAND KITCHEN: Granite Countertops, Gas Cook-Top, Exhaust thru Roof, Sit-Down Island, Raised Bosch Dishwasher, Under-mount Sink, Double Pull-out drawers in bottom cabinets. Spacious WIP, BK Nook with Double Doors to East Patio. ELEGANT & SPACIOUS PRIMARY SUITE: Tray Ceiling, Separate Vanities, Expansive WIC, Separate Shower. OTHER: Oversized 3 Car Garage-up to 27' deep, Stairs to Attic, Versa-Lift, Radiant Barrier, AC (2017), WH (2015), Roof (2023). -- NOTE: RETAINING WALLS are owned & the responsibility of the properties above. 755 BARTON SPRINGS is not responsible for the retaining walls ---- LIVE IN HERITAGE RANCH: PREMIER GATED RESORT STYLE AMENITIES FOR THOSE OF US 50+: Scenic & Friendly Community, Indoor & Outdoor Pools, Fitness Center, 2 Restaurants, Ballroom, Dance Floor, Pickle Ball & Tennis Courts, Championship Golf Course, Hike & Bike Trails, Bocce Ball, Myriad of Groups, Clubs & Events.
Contact an agent
Home facts
- Year built:2006
- Listing ID #:21082487
- Added:4 day(s) ago
- Updated:October 21, 2025 at 11:50 AM
Rooms and interior
- Bedrooms:3
- Total bathrooms:2
- Full bathrooms:2
- Living area:2,303 sq. ft.
Heating and cooling
- Cooling:Ceiling Fans, Central Air, Electric
- Heating:Central, Natural Gas
Structure and exterior
- Roof:Composition
- Year built:2006
- Building area:2,303 sq. ft.
- Lot area:0.28 Acres
Schools
- High school:Lovejoy
- Middle school:Willow Springs
- Elementary school:Lovejoy
Finances and disclosures
- Price:$650,000
- Price per sq. ft.:$282.24
- Tax amount:$10,216
New listings near 755 Barton Springs Drive
- New
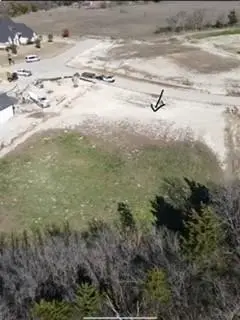 $649,900Active1.18 Acres
$649,900Active1.18 Acres925 Barksdale Creek Drive, Fairview, TX 75069
MLS# 21090887Listed by: MALONE REAL ESTATE GROUP LLC - New
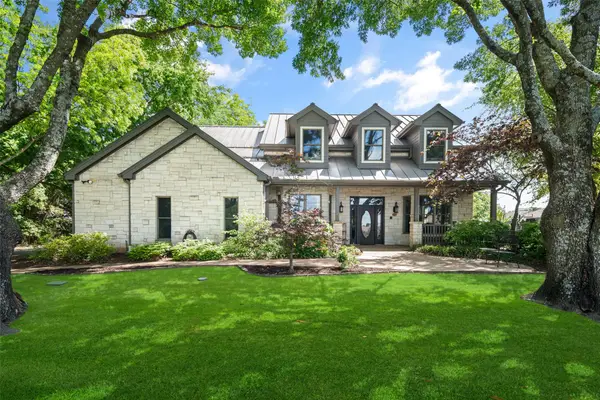 $1,239,000Active3 beds 3 baths3,428 sq. ft.
$1,239,000Active3 beds 3 baths3,428 sq. ft.1814 Stacy Road, Fairview, TX 75069
MLS# 21085258Listed by: COLDWELL BANKER APEX, REALTORS - New
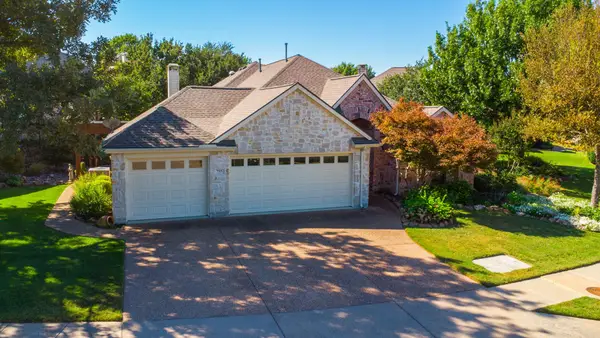 $650,000Active3 beds 2 baths2,303 sq. ft.
$650,000Active3 beds 2 baths2,303 sq. ft.755 Barton Springs Drive, Fairview, TX 75069
MLS# 21082487Listed by: RE/MAX TOWN & COUNTRY - New
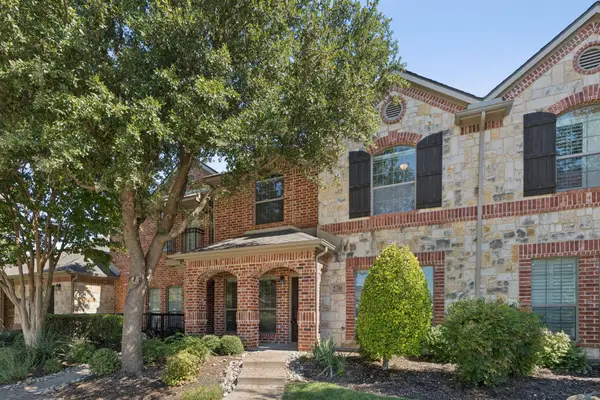 $350,000Active3 beds 2 baths1,538 sq. ft.
$350,000Active3 beds 2 baths1,538 sq. ft.5786 Antique Rose Trail, Fairview, TX 75069
MLS# 21085630Listed by: EXEMPLARY REAL ESTATE LLC - Open Sat, 1 to 3pmNew
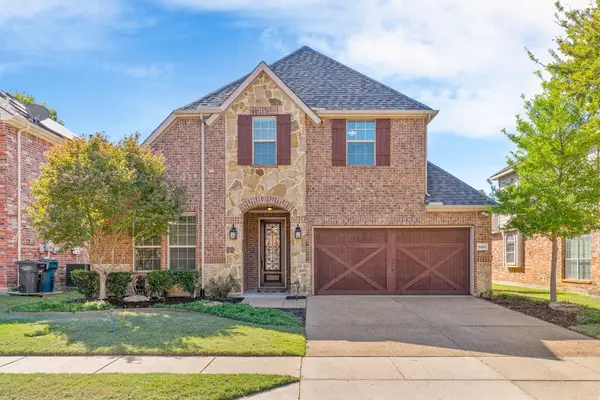 $550,000Active4 beds 3 baths2,892 sq. ft.
$550,000Active4 beds 3 baths2,892 sq. ft.5621 Emerson Court, Fairview, TX 75069
MLS# 21085541Listed by: COMPETITIVE EDGE REALTY LLC - New
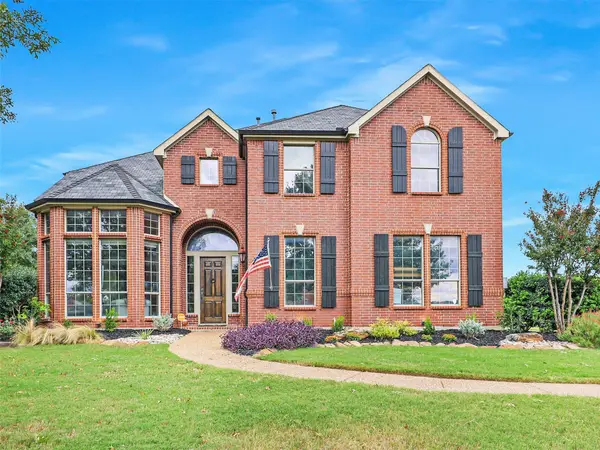 $985,000Active4 beds 4 baths3,760 sq. ft.
$985,000Active4 beds 4 baths3,760 sq. ft.671 Countryside Drive, Fairview, TX 75069
MLS# 21084376Listed by: KELLER WILLIAMS PROSPER CELINA - New
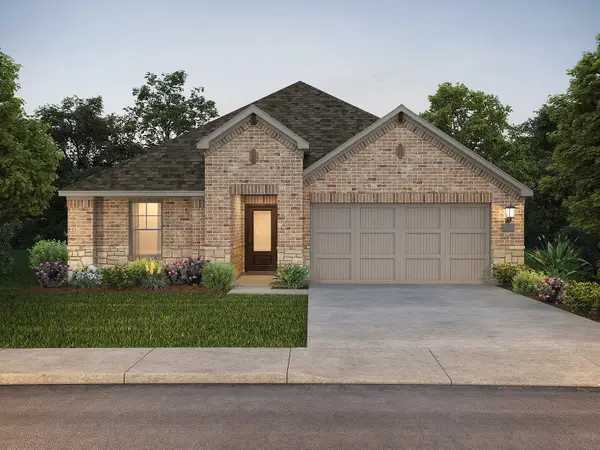 $395,049Active4 beds 3 baths2,260 sq. ft.
$395,049Active4 beds 3 baths2,260 sq. ft.517 Midnight Oak Drive, McKinney, TX 75069
MLS# 21084970Listed by: MERITAGE HOMES REALTY - New
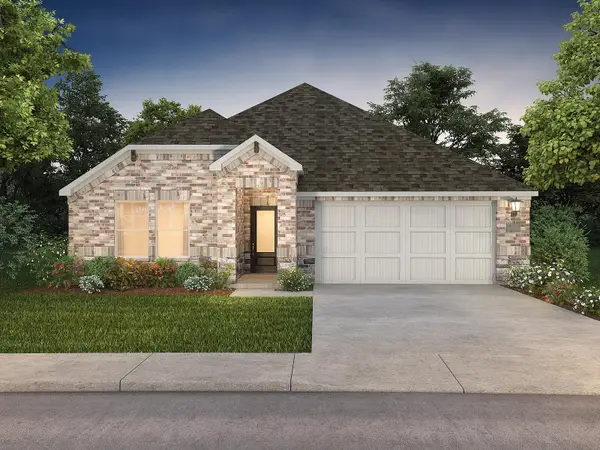 $377,243Active4 beds 3 baths2,059 sq. ft.
$377,243Active4 beds 3 baths2,059 sq. ft.515 Midnight Oak Drive, McKinney, TX 75069
MLS# 21084976Listed by: MERITAGE HOMES REALTY - New
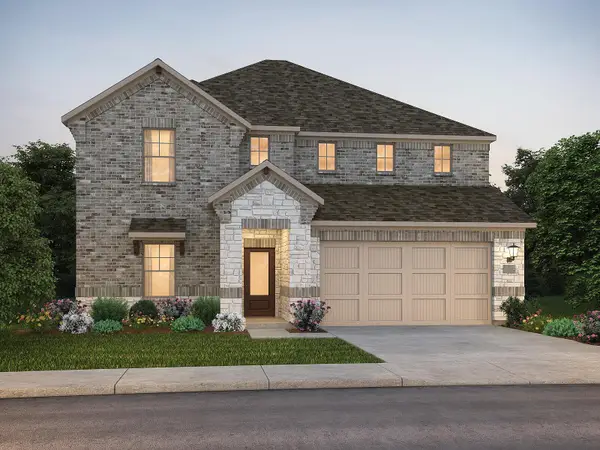 $449,568Active5 beds 3 baths3,060 sq. ft.
$449,568Active5 beds 3 baths3,060 sq. ft.513 Midnight Oak Drive, McKinney, TX 75069
MLS# 21084983Listed by: MERITAGE HOMES REALTY - New
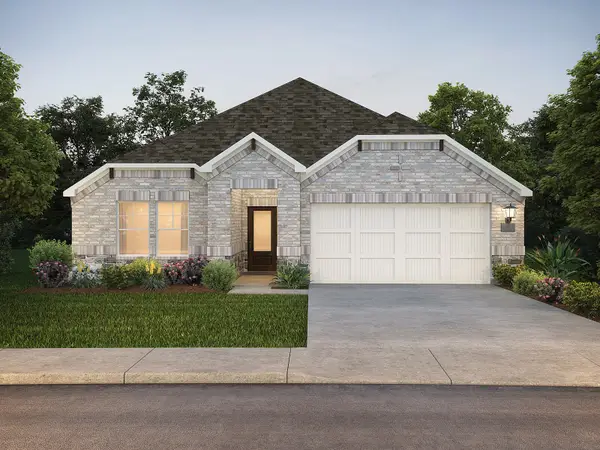 $396,218Active4 beds 3 baths2,260 sq. ft.
$396,218Active4 beds 3 baths2,260 sq. ft.511 Midnight Oak Drive, McKinney, TX 75069
MLS# 21085111Listed by: MERITAGE HOMES REALTY
