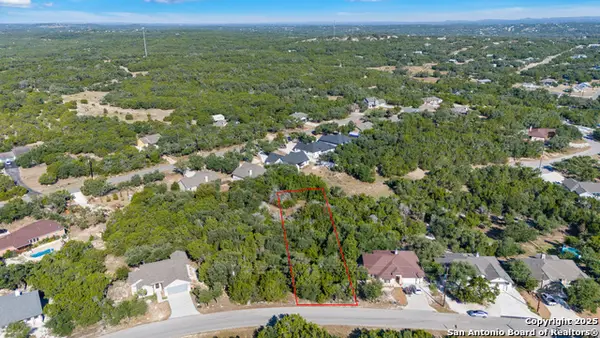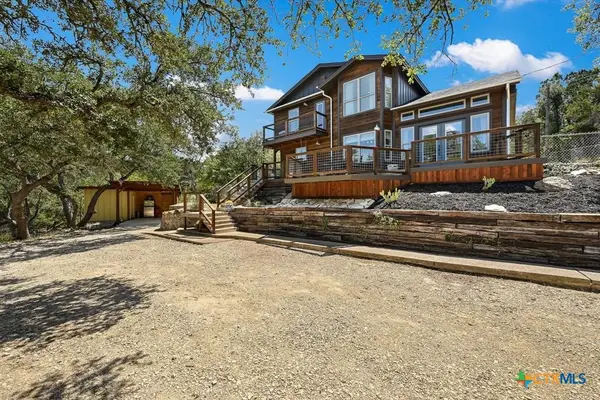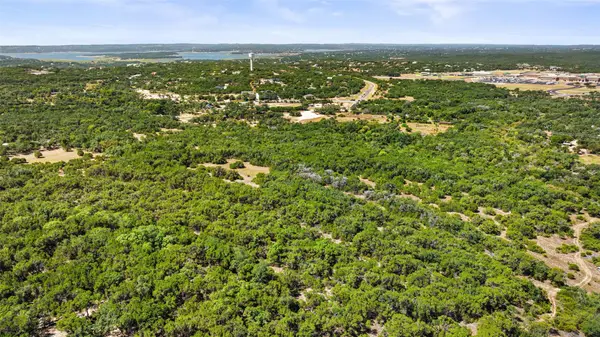401 Stallion Springs Dr, Fischer, TX 78623
Local realty services provided by:ERA Colonial Real Estate
Listed by:larry kuebel
Office:all city real estate ltd. co
MLS#:4116319
Source:ACTRIS
401 Stallion Springs Dr,Fischer, TX 78623
$324,950
- 3 Beds
- 2 Baths
- 1,248 sq. ft.
- Single family
- Active
Price summary
- Price:$324,950
- Price per sq. ft.:$260.38
About this home
Charming Home on a Hill with Scenic Views and Mature Oaks Nestled on an elevated .6-acre lot, this cozy home is surrounded by 12+ gorgeous mature oaks, providing ample shade and a peaceful atmosphere. The interior features beautiful laminated wood floors throughout, a welcoming wood-burning fireplace, and tray ceilings in both the family room and primary bedroom. Step out onto the front porch and enjoy unobstructed, long-range views of the sunrise-a perfect way to start your day. The detached structure offers endless possibilities-turn it into a she-shed, man-cave, or additional entertaining space for family and friends. For those with hobbies or a love for projects, the spacious workshop in the back can house all your tools, lawn equipment, and more. The backyard is a true retreat, with a large firepit ideal for evening gatherings. Watch the wildlife roam, including songbirds, deer, and the occasional neighborhood fox. This home offers the perfect balance of tranquility and convenience, located just minutes from Canyon Lake and the charming community of Hancock.
Contact an agent
Home facts
- Year built:2005
- Listing ID #:4116319
- Updated:October 05, 2025 at 04:33 AM
Rooms and interior
- Bedrooms:3
- Total bathrooms:2
- Full bathrooms:2
- Living area:1,248 sq. ft.
Heating and cooling
- Cooling:Central, Electric
- Heating:Central, Electric
Structure and exterior
- Roof:Composition
- Year built:2005
- Building area:1,248 sq. ft.
Schools
- High school:Canyon Lake
- Elementary school:Mountain Valley
Utilities
- Water:Public
- Sewer:Aerobic Septic, Septic Tank
Finances and disclosures
- Price:$324,950
- Price per sq. ft.:$260.38
- Tax amount:$2,973 (2024)
New listings near 401 Stallion Springs Dr
- New
 $63,000Active0.5 Acres
$63,000Active0.5 Acres1483 Redwood, Fischer, TX 78623
MLS# 1912581Listed by: REALTY ADVANTAGE - New
 $498,000Active3 beds 2 baths1,759 sq. ft.
$498,000Active3 beds 2 baths1,759 sq. ft.1140 Yaupon, Fischer, TX 78623
MLS# 1912057Listed by: 3D REALTY & PROPERTY MANAGEMENT - New
 $425,000Active4 beds 3 baths2,290 sq. ft.
$425,000Active4 beds 3 baths2,290 sq. ft.1435 Redwood Rd, Fischer, TX 78623
MLS# 8368600Listed by: KELLER WILLIAMS BRAZOS WEST - New
 $460,000Active3 beds 2 baths1,562 sq. ft.
$460,000Active3 beds 2 baths1,562 sq. ft.164 Buckskin Court, Fischer, TX 78623
MLS# 593435Listed by: KELLER WILLIAMS REALTY - New
 $620,000Active3 beds 3 baths2,592 sq. ft.
$620,000Active3 beds 3 baths2,592 sq. ft.443 Let's Roll Drive, Fischer, TX 78623
MLS# 1910218Listed by: KELLER WILLIAMS HERITAGE  $447,900Active3 beds 2 baths1,753 sq. ft.
$447,900Active3 beds 2 baths1,753 sq. ft.1513 Redwood Rd, Fischer, TX 78623
MLS# 7957191Listed by: STONEWATER REAL ESTATE, LLC $492,000Active3 beds 2 baths1,891 sq. ft.
$492,000Active3 beds 2 baths1,891 sq. ft.1555 Birch Lane, Fischer, TX 78623
MLS# 592378Listed by: STONEWATER REAL ESTATE, LLC $99,000Active1.24 Acres
$99,000Active1.24 Acres640 Crossman, Fischer, TX 78623
MLS# 592219Listed by: CLASSIC HILL COUNTRY REALTY $75,500Active1.03 Acres
$75,500Active1.03 Acres109 Liberty Bell, Fischer, TX 78623
MLS# 1899071Listed by: PHILLIPS & ASSOCIATES REALTY $1,200,000Active0 Acres
$1,200,000Active0 AcresTBD Lipan Run, Fischer, TX 78623
MLS# 6064283Listed by: ALL CITY REAL ESTATE LTD. CO
